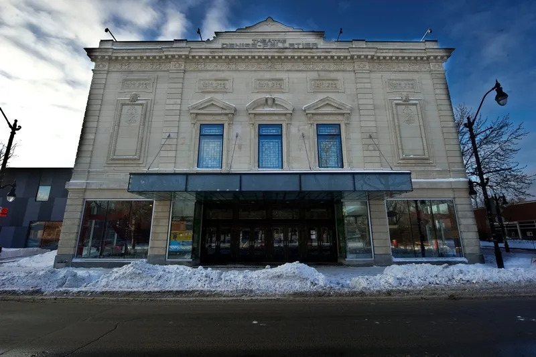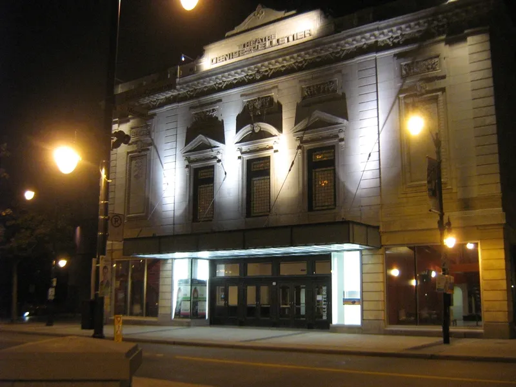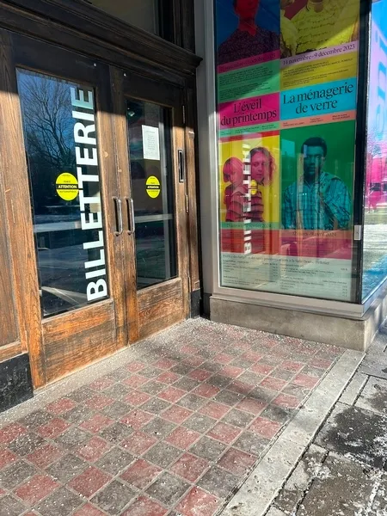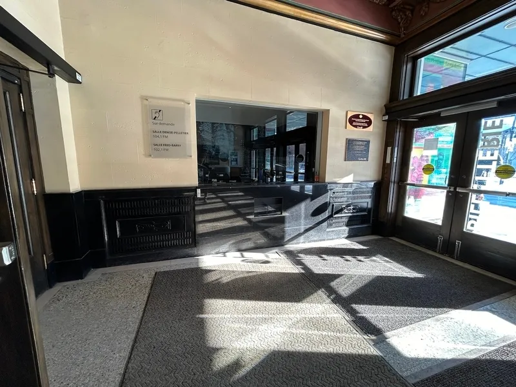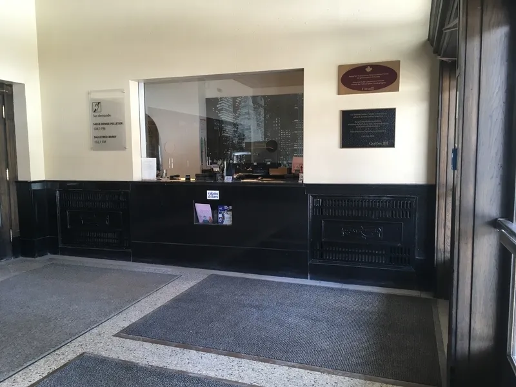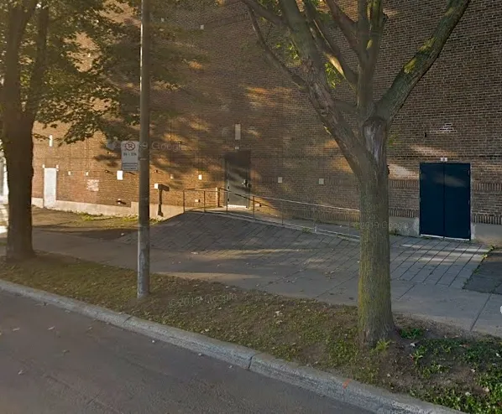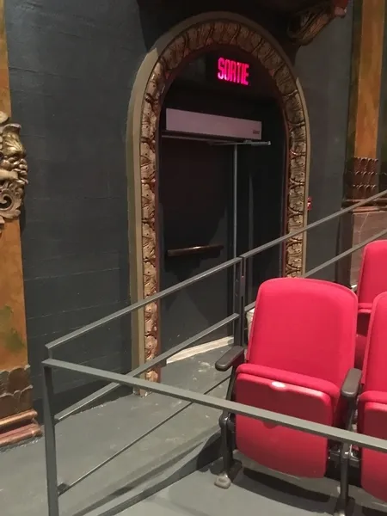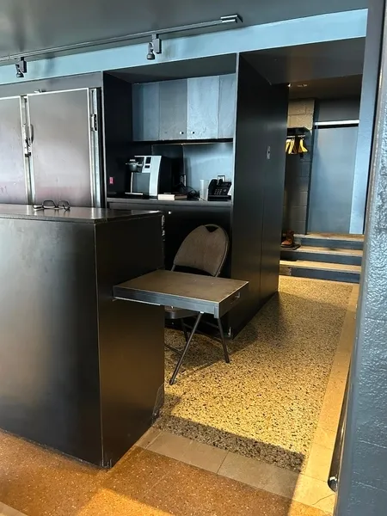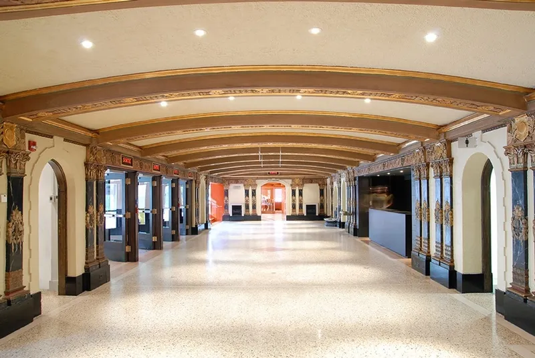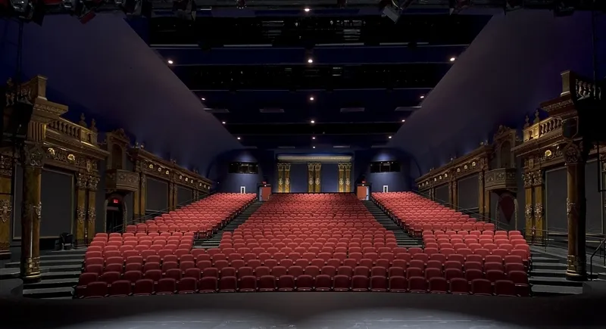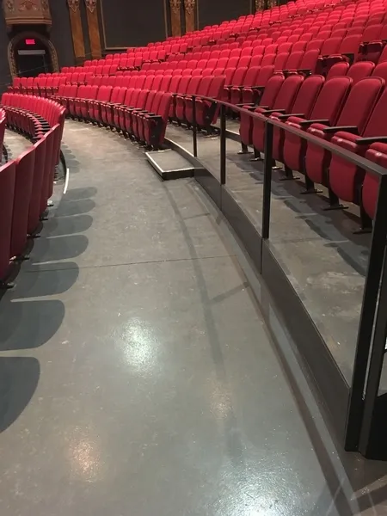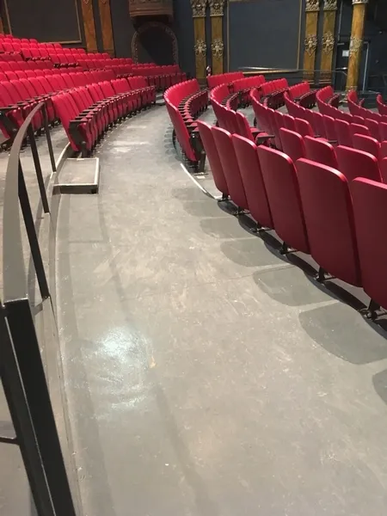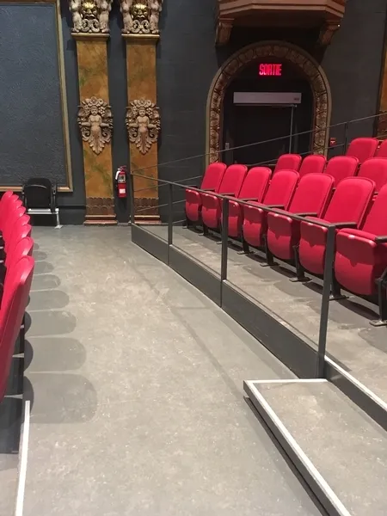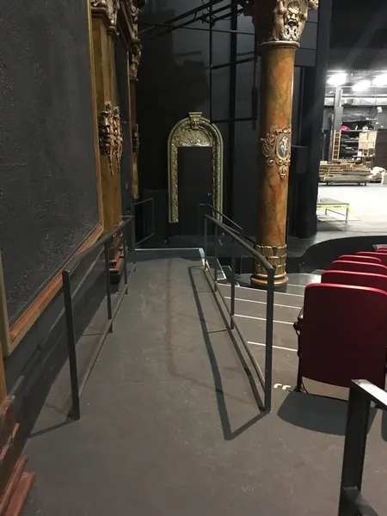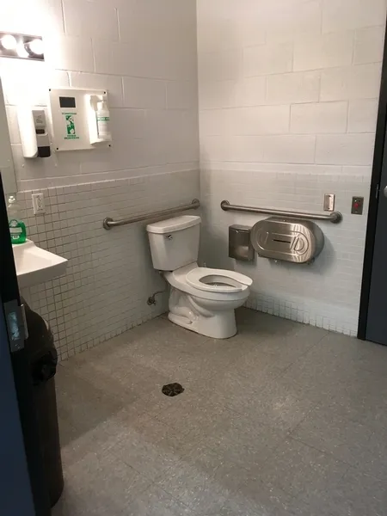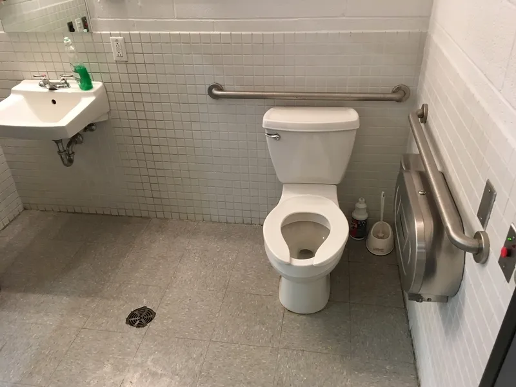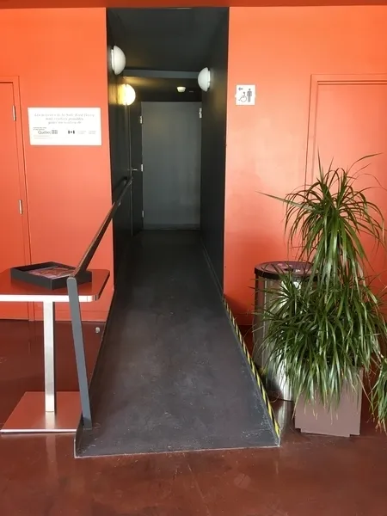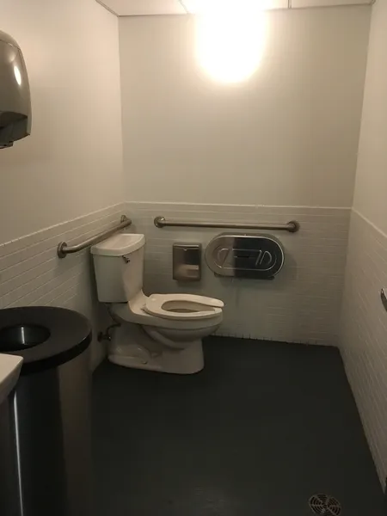Establishment details
Signaling
- Signage on the entrance door
Driveway leading to the entrance
- Paving stone
- Free width of at least 1.1 m
Front door
- Maneuvering space of at least 1.5 m x 1.5 m
- Free width of at least 80 cm
- Presence of an electric opening mechanism
Vestibule
- Area of at least 2.1 m x 2.1 m
2nd Gateway
- Free width of at least 80 cm
- Presence of an electric opening mechanism
Front door
- Double door
2nd Gateway
- Double door
- No horizontal strip and/or patterns on glass door
- Interior acces ramp: manoeuvring space larger than 1.5 m x 1.5 m
- Ticket office desk too high
- Manoeuvring space in front of the ticket office desk larger than 1.5 m x 1.5 m
- 1 accessible floor(s) / 2 floor(s)
- No machinery to go up
- Table height: between 68.5 cm and 86.5 cm
- Width under the table larger than 68.5 cm
- Drinking fountain accessible for handicapped persons
- Drinking fountain not located in a alcove
- No staff member knows sign langage
- Main entrance
- Access to entrance: no slope
- Interlocking stone walkway to the entrance
- Walkway to the entrance width: more than 1.1 m
- No-step entrance
Ramp
- Maneuvering space of at least 1.5 m x 1.5 m in front of the access ramp
- Full-length continuous handrail
Door
- Maneuvering space of at least 1.5 m wide x 1.5 m deep on each side of the door
- Inward opening door
- Free width of at least 80 cm
- Opening requiring significant physical effort
- No electric opening mechanism
Area
- Area at least 1.5 m wide x 1.5 m deep
Interior maneuvering space
- Maneuvering space at least 1.5 m wide x 1.5 m deep
Toilet bowl
- Transfer zone on the side of the bowl of at least 87.5 cm
Grab bar(s)
- Horizontal to the left of the bowl
- Horizontal behind the bowl
- Located : 90 cm above floor
toilet paper dispenser
- Toilet Paper Dispenser : 52 cm above floor
Washbasin
- Piping without insulation
Sanitary equipment
- Easy-access soap dispenser
- Easy-access paper towel dispenser
coat hook
- No coat hook
Ramp
- Maneuvering space of at least 1.5 m x 1.5 m in front of the access ramp
- Full-length non-continuous handrail
Door
- Maneuvering space of at least 1.5 m wide x 1.5 m deep on each side of the door
- Inward opening door
- Free width of at least 80 cm
- No latch
- Opening requiring significant physical effort
- No electric opening mechanism
Area
- Area at least 1.5 m wide x 1.5 m deep : 1,35 m wide x 2,37 m deep
Interior maneuvering space
- Maneuvering space at least 1.5 m wide x 1.5 m deep
Toilet bowl
- Transfer zone on the side of the bowl of at least 90 cm
Grab bar(s)
- Horizontal to the left of the bowl
- Horizontal behind the bowl
toilet paper dispenser
- Toilet Paper Dispenser : 50 cm above floor
Washbasin
- Piping without insulation
Sanitary equipment
- Raised hand paper dispenser : 1,37 m above the floor
coat hook
- No coat hook
- Ground floor
- Exhibit area accessible with help
- Some sections are non accessible
- 75% of paths of travel accessible
- Manoeuvring space diameter larger than 1.5 m available
- Seating reserved for disabled persons : 16
- Seating available for companions
- Reserved seating located in centre
- Reserved seating: access from side: surface area exceeds 90 cm x 1.5 m
- Reserved seating: access from front or back: surface area exceeds 90 cm x 1.2 m
- Barrier-free path of travel between entrance and reserved seating
- Removable seating : 16
- Bigger seats available : 52
- Seating height between 45 cm and 50 cm
- Frequency hearing assistance system : 104,1 FM
Additional information
- The accessible entrance to the Denise Pelletier room is via Door C on Morgan Avenue.
- Ground floor
- Exhibit area adapted for disabled persons
- Entrance: manoeuvring space in front of the Interior acces ramp larger than 1.5 m x 1.5 m
- Entrance: concrete Interior acces ramp
- Entrance: interior access ramp: clear width between 87 cm and 92 cm
- Entrance: interior access ramp: gentle slope
- Entrance: interior access ramp: handrail on one side only
- Manoeuvring space in front of the entrance larger than 1.5 m x 1.5 m
- Entrance: no automatic door
- Entrance: door clear width larger than 80 cm
- Capacity : 140 persons
- Seating reserved for disabled persons : 6
- Seating available for companions
- Reserved seating located at front
- Reserved seating: access from front or back: surface area exceeds 90 cm x 1.2 m
- No built-in seating
- Seat(s) with portable arm-rests
- No bigger seats
- Frequency hearing assistance system : 102,1 FM
Description
This theater has two automatic door openers at the main entrance. A hearing aid system is available on request for the two broadcast rooms: Salle Denise-Pelletier 104.1 FM and Salle Fred-Barry 102.1 FM. To access the Denise-Pelletier room, a secondary entrance with an exterior access ramp is available to you. However, you must go to the ticket office before entering the room.
Contact details
4353, rue Sainte-Catherine Est, Montréal, Québec
514 253 8974 /
info@denise-pelletier.qc.ca
Visit the website