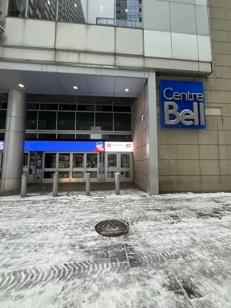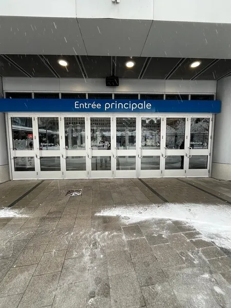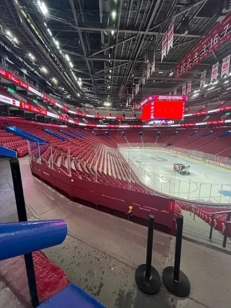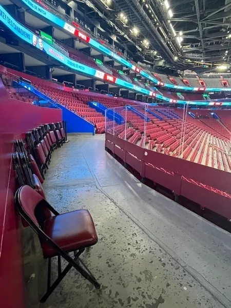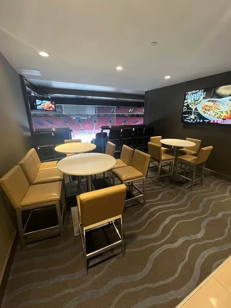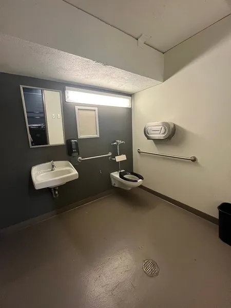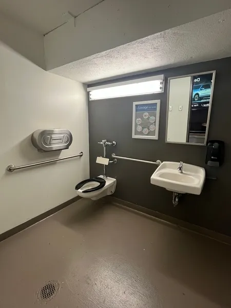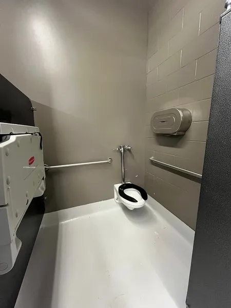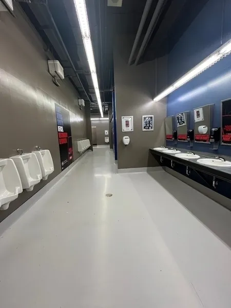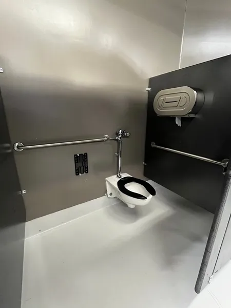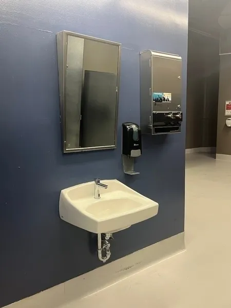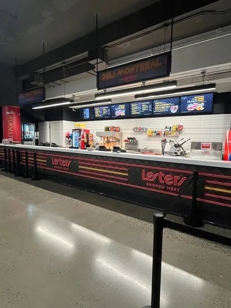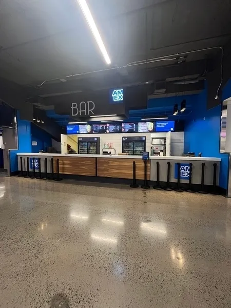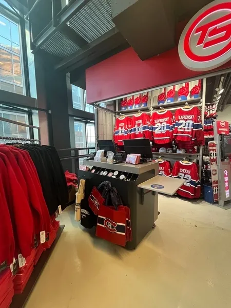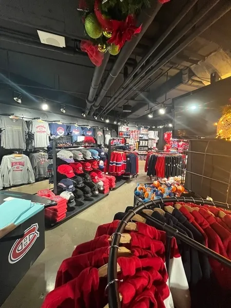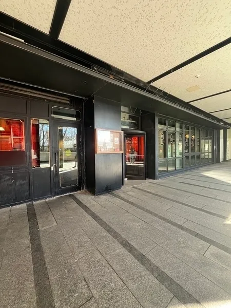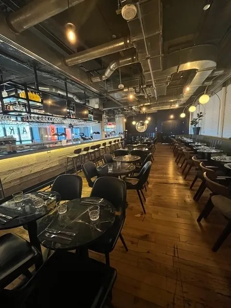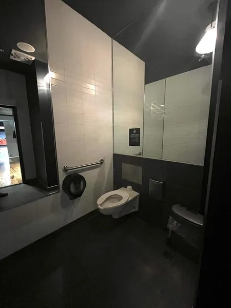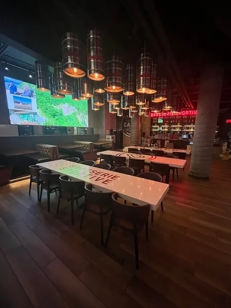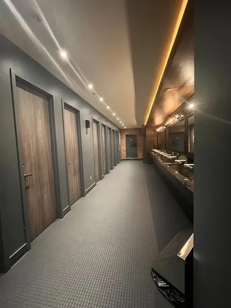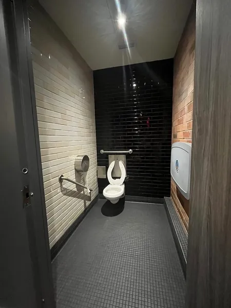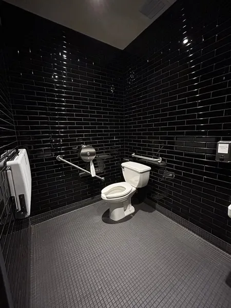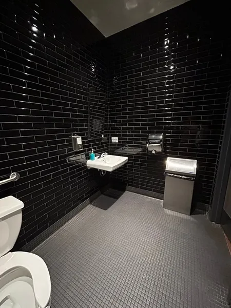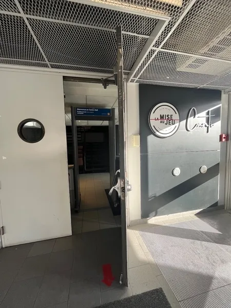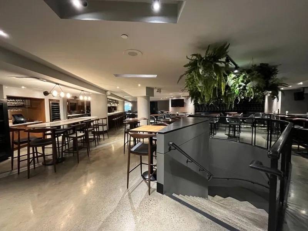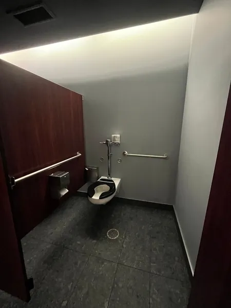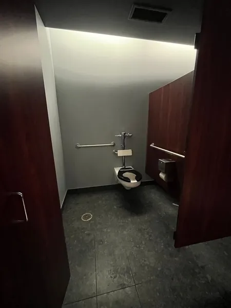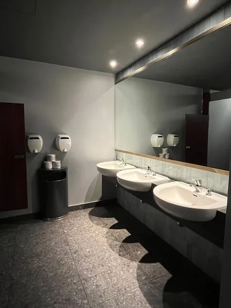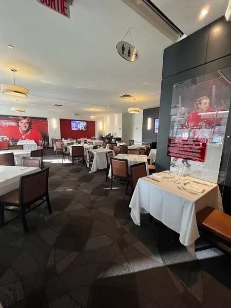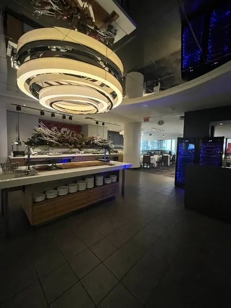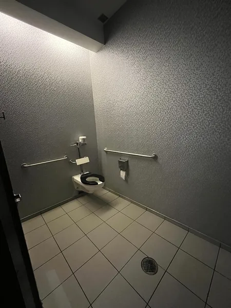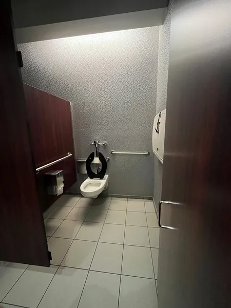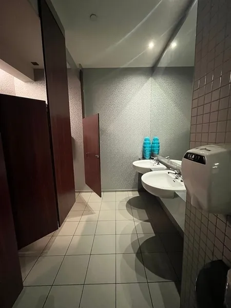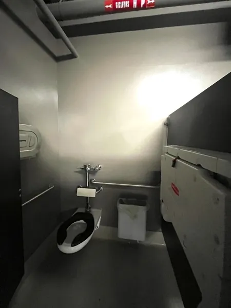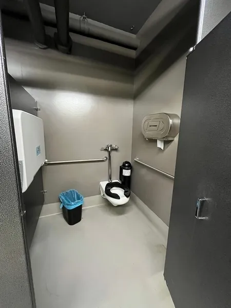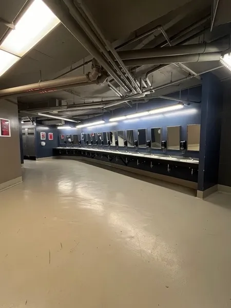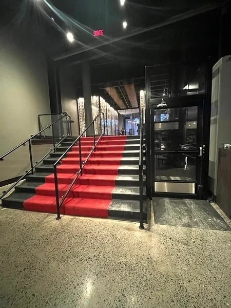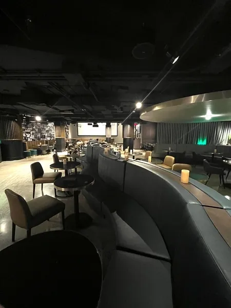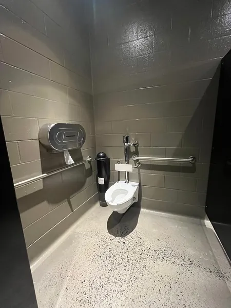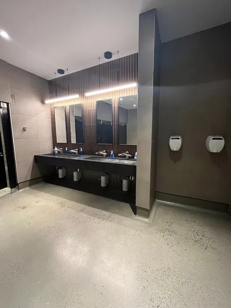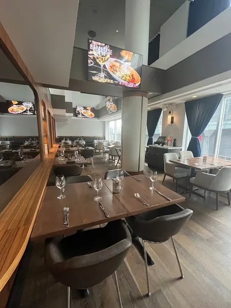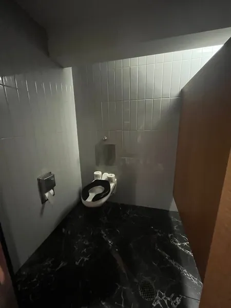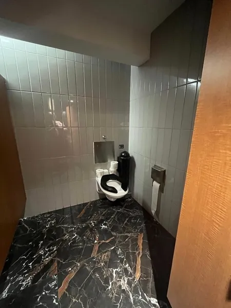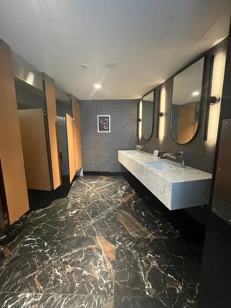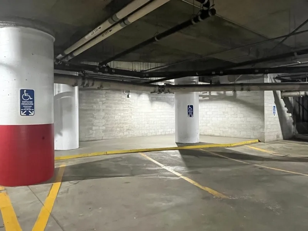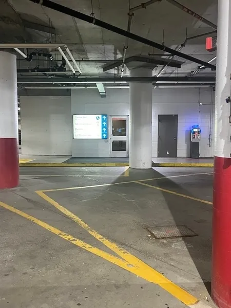Establishment details
Number of reserved places
- Reserved seat(s) for people with disabilities: : 30
Reserved seat size
- Restricted clear width : 2,73 m
- No side aisle on the side
Front door
- Free width of at least 80 cm
2nd Gateway
- Free width of at least 80 cm
Front door
- Difference in level between the exterior floor covering and the door sill : 3 cm
- Free width of at least 80 cm
2nd Gateway
- Free width of at least 80 cm
Front door
- Free width of at least 80 cm
2nd Gateway
- Free width of at least 80 cm
Front door
- Free width of at least 80 cm
- Presence of an electric opening mechanism
2nd Gateway
- Insufficient clear width : 73 cm
- Double door
Front door
- Restricted clear width
- Presence of an electric opening mechanism
Front door
- Free width of at least 80 cm
2nd Gateway
- Free width of at least 80 cm
Interior entrance door
- Free width of at least 80 cm
Interior entrance door
- Free width of at least 80 cm
Interior entrance door
- Free width of at least 80 cm
Step(s) leading to entrance
- 1 step or more : 3 steps
Ramp
- No access ramp
Interior entrance door
- Free width of at least 80 cm
Interior entrance door
- Restricted clear width
- Double door
Ramp
- On a gentle slope
Interior entrance door
- Free width of at least 80 cm
- Presence of an electric opening mechanism
Course without obstacles
- Clear width of the circulation corridor of more than 92 cm
Counter
- Accessible counter
Elevator
- Accessible elevator
Counter
- Information counter
- Counter surface : 122 cm above floor
- No clearance under the counter
Door
- Inward opening door
- Free width of at least 80 cm
Interior maneuvering space
- Restricted Maneuvering Space : 1,40 m wide x 1,40 meters deep
Toilet bowl
- Transfer zone on the side of the bowl : 74 cm
Grab bar(s)
- Horizontal to the left of the bowl
- Located between 75 and 85 cm above the floor
- Located in the transfer area
Washbasin
- Accessible sink
Door
- Inward opening door
- Free width of at least 80 cm
Interior maneuvering space
- Restricted Maneuvering Space : 1,30 m wide x 1,50 meters deep
Toilet bowl
- Transfer zone on the side of the bowl : 75 cm
Grab bar(s)
- Horizontal to the left of the bowl
- Located between 75 and 85 cm above the floor
- Located in the transfer area
Washbasin
- Accessible sink
Door
- Presence of an electric opening mechanism
Interior maneuvering space
- Maneuvering space at least 1.5 m wide x 1.5 m deep
Toilet bowl
- Transfer zone on the side of the bowl of at least 90 cm
Grab bar(s)
- Horizontal to the right of the bowl
- Located : 91 cm above floor
Washbasin
- Accessible sink
Door
- Inward opening door
- Free width of at least 80 cm
Interior maneuvering space
- Restricted Maneuvering Space : 1,20 m wide x 1,45 meters deep
Toilet bowl
- Transfer zone on the side of the bowl : 58 cm
Grab bar(s)
- Horizontal to the left of the bowl
- Located between 75 and 85 cm above the floor
Washbasin
- Accessible sink
Door
- Free width of at least 80 cm
Interior maneuvering space
- Maneuvering space at least 1.5 m wide x 1.5 m deep
Toilet bowl
- Transfer zone on the side of the bowl : 47 cm
Grab bar(s)
- Horizontal to the right of the bowl
- Located between 75 and 85 cm above the floor
Washbasin
- Accessible sink
Door
- Free width of at least 80 cm
Interior maneuvering space
- Restricted Maneuvering Space : 1,20 m wide x 1,20 meters deep
Toilet bowl
- Center (axis) away from nearest adjacent wall : 93
- Transfer zone on the side of the bowl of at least 90 cm
Grab bar(s)
- Located in the transfer area
Washbasin
- Accessible sink
Door
- Inward opening door
- Free width of at least 80 cm
Interior maneuvering space
- Restricted Maneuvering Space
Toilet bowl
- Transfer zone on the side of the bowl : 63 cm
Grab bar(s)
- Horizontal to the left of the bowl
- Located : 87 cm above floor
- Located in the transfer area
Washbasin
- Accessible sink
Door
- Inward opening door
- Free width of at least 80 cm
Interior maneuvering space
- Restricted Maneuvering Space : 1,50 m wide x 1,20 meters deep
Toilet bowl
- Transfer zone on the side of the bowl : 75 cm
Grab bar(s)
- Horizontal to the right of the bowl
- Located between 75 and 85 cm above the floor
- Located in the transfer area
Washbasin
- Accessible sink
Door
- Free width of at least 80 cm
Interior maneuvering space
- Maneuvering space at least 1.5 m wide x 1.5 m deep
Toilet bowl
- Transfer zone on the side of the bowl : 78 cm
Grab bar(s)
- Horizontal to the left of the bowl
- Located : 90 cm above floor
- Located in the transfer area
Washbasin
- Accessible sink
Door
- Interior maneuvering space : 1 m wide x 1,5 m deep in front of the door
- Free width of at least 80 cm
Interior maneuvering space
- Maneuvering space at least 1.5 m wide x 1.5 m deep
Toilet bowl
- Transfer zone on the side of the bowl : 83 cm
Grab bar(s)
- Horizontal to the left of the bowl
- Located between 75 and 85 cm above the floor
- Located in the transfer area
Washbasin
- Accessible sink
Interior maneuvering space
- Maneuvering space at least 1.5 m wide x 1.5 m deep
Toilet bowl
- Transfer zone on the side of the bowl of at least 90 cm
Grab bar(s)
- Horizontal to the right of the bowl
- Located between 75 and 85 cm above the floor
- Located in the transfer area
Washbasin
- Accessible sink
Door
- Maneuvering space outside : 1,50 m wide x 1,20 m deep in front of the door
- Free width of at least 80 cm
Interior maneuvering space
- Maneuvering space at least 1.5 m wide x 1.5 m deep
Toilet bowl
- Transfer zone on the side of the bowl of at least 90 cm
Grab bar(s)
- Horizontal behind the bowl
- Oblique right
- Located between 75 and 85 cm above the floor
Washbasin
- Accessible sink
Washbasin
- Accessible sink
Accessible washroom(s)
- Interior Maneuvering Space : 0 m wide x 0 m deep
Accessible toilet cubicle door
- Clear door width : 78 cm
- Door opening towards the interior of the cabinet
Accessible washroom bowl
- Transfer area on the side of the toilet bowl : 75 cm
Accessible toilet stall grab bar(s)
- Horizontal to the left of the bowl
- Located : 88 cm above floor
- Located in the transfer area
Washbasin
- Clearance under sink : 66 cm above floor
Accessible washroom(s)
- Indoor maneuvering space at least 1.2 m wide x 1.2 m deep inside
Accessible washroom bowl
- Transfer area on the side of the toilet bowl : 73 cm
Accessible toilet stall grab bar(s)
- Horizontal behind the bowl
- Oblique right
- Located : 108 cm above floor
Door
- Maneuvering space outside : 88 m wide x 1,50 m depth in front of the door / baffle type door
- Free width of at least 80 cm
Washbasin
- Clearance under sink : 54 cm above floor
Accessible washroom(s)
- Indoor maneuvering space at least 1.2 m wide x 1.2 m deep inside
Accessible toilet cubicle door
- Clear door width : 77 cm
Accessible washroom bowl
- Transfer zone on the side of the toilet bowl of at least 90 cm
Accessible toilet stall grab bar(s)
- No grab bar near the toilet
Washbasin
- Clearance under sink : 54 cm above floor
Accessible washroom(s)
- Interior Maneuvering Space : 1,10 m wide x 1,10 m deep
Accessible toilet cubicle door
- Clear door width : 77 cm
Accessible washroom bowl
- Transfer area on the side of the toilet bowl : 84 cm
Accessible toilet stall grab bar(s)
- No grab bar near the toilet
Door
- Free width of at least 80 cm
Washbasin
- Maneuvering space in front of the sink : 80 cm width x 100 cm deep
- Clearance under sink : 56 cm above floor
Accessible washroom(s)
- Interior Maneuvering Space : 1,10 m wide x 1,10 m deep
Accessible toilet cubicle door
- Clear door width : 76 cm
Accessible washroom bowl
- Transfer area on the side of the toilet bowl : 81 cm
Accessible toilet stall grab bar(s)
- Horizontal behind the bowl
- Located : 89 cm above floor
- Located in the transfer area
Door
- Free width of at least 80 cm
Washbasin
- Maneuvering space in front of the sink : 80 cm width x 100 cm deep
- Clearance under sink : 56 cm above floor
Accessible washroom(s)
- Maneuvering space in front of the door : 0,92 m wide x 1,5 m deep
- Indoor maneuvering space at least 1.2 m wide x 1.2 m deep inside
Accessible toilet cubicle door
- Clear door width : 76 cm
Accessible washroom bowl
- Transfer area on the side of the toilet bowl : 85 cm
Accessible toilet stall grab bar(s)
- Horizontal to the left of the bowl
- Located : 89 cm above floor
- Located in the transfer area
Washbasin
- Clearance under sink : 65 cm above floor
Accessible washroom(s)
- Interior Maneuvering Space : 1,05 m wide x 1,05 m deep
Accessible washroom bowl
- Center (axis) away from nearest adjacent wall : 59 cm
- Transfer zone on the side of the toilet bowl of at least 90 cm
Accessible toilet stall grab bar(s)
- Horizontal to the right of the bowl
- Located : 87 cm above floor
- Located in the transfer area
Washbasin
- Clearance under sink : 65 cm above floor
Accessible washroom(s)
- Interior Maneuvering Space : 1,05 m wide x 1,05 m deep
Accessible washroom bowl
- Center (axis) away from nearest adjacent wall : 59 cm
- Transfer zone on the side of the toilet bowl of at least 90 cm
Accessible toilet stall grab bar(s)
- Horizontal to the right of the bowl
- Located : 87 cm above floor
- Located in the transfer area
Washbasin
- Accessible sink
Accessible washroom(s)
- Indoor maneuvering space at least 1.2 m wide x 1.2 m deep inside
Accessible toilet cubicle door
- Clear door width : 78 cm
Accessible washroom bowl
- Transfer area on the side of the toilet bowl : 84 cm
Accessible toilet stall grab bar(s)
- Horizontal to the left of the bowl
- Located : 88 cm above floor
- Located in the transfer area
Other components of the accessible toilet cubicle
- Toilet Paper Dispenser : 125 cm above the floor
Washbasin
- Accessible sink
Accessible washroom(s)
- Indoor maneuvering space at least 1.2 m wide x 1.2 m deep inside
Accessible toilet cubicle door
- Clear door width : 78 cm
Accessible washroom bowl
- Transfer area on the side of the toilet bowl : 86 cm
Accessible toilet stall grab bar(s)
- Horizontal to the left of the bowl
- Located : 88 cm above floor
- Located in the transfer area
Other components of the accessible toilet cubicle
- Toilet Paper Dispenser : 128 cm above the floor
Washbasin
- Accessible sink
Accessible washroom(s)
- Interior Maneuvering Space : 1,20 m wide x 1 m deep
Accessible washroom bowl
- Transfer zone on the side of the toilet bowl of at least 90 cm
Accessible toilet stall grab bar(s)
- Horizontal to the left of the bowl
- Located : 90 cm above floor
- Located in the transfer area
Other components of the accessible toilet cubicle
- Toilet Paper Dispenser : 128 cm above the floor
Door
- Difference in level between the exterior floor covering and the door sill : 2,5 cm
- No side clearance on the side of the handle
- Free width of at least 80 cm
Washbasin
- Clearance under sink : 56 cm above floor
Accessible washroom(s)
- Interior Maneuvering Space : 1,10 m wide x 1,10 m deep
Accessible toilet cubicle door
- Clear door width : 77 cm
Accessible washroom bowl
- Transfer area on the side of the toilet bowl : 82 cm
Accessible toilet stall grab bar(s)
- Horizontal to the right of the bowl
- Located : 88 cm above floor
- Located in the transfer area
Door
- Difference in level between the exterior floor covering and the door sill : 2,5 cm
- No side clearance on the side of the handle
- Free width of at least 80 cm
Washbasin
- Clearance under sink : 56 cm above floor
Accessible washroom(s)
- Interior Maneuvering Space : 1,10 m wide x 1,10 m deep
Accessible toilet cubicle door
- Clear door width : 77 cm
Accessible washroom bowl
- Transfer area on the side of the toilet bowl : 82 cm
Accessible toilet stall grab bar(s)
- Horizontal to the left of the bowl
- Located : 88 cm above floor
- Located in the transfer area
Internal trips
- Maneuvering area of at least 1.5 m in diameter available
Tables
- Accessible table(s)
buffet counter
- Counter surface : 92 cm above floor
Movement between floors
- Accessible elevator
Internal trips
- Maneuvering area of at least 1.5 m in diameter available
Tables
- Accessible table(s)
- 50% of the tables are accessible.
Internal trips
- Maneuvering area of at least 1.5 m in diameter available
Tables
- Cross-shaped table leg
- Table on round / square base
- Accessible table(s)
Scissor lift
- Accessible lifting platform
Internal trips
- Maneuvering area of at least 1.5 m in diameter available
Tables
- Table on round / square base
- Accessible table(s)
Tables
- Accessible table(s)
Payment
- Maneuvering space located in front of the counter of at least 1.5 m in diameter
- Counter surface : 108 cm above floor
- No clearance under the counter
Internal trips
- Maneuvering area of at least 1.5 m in diameter available
Payment
- Maneuvering space located in front of the counter of at least 1.5 m in diameter
- Counter surface : 109 cm above floor
- No clearance under the counter
Internal trips
- Maneuvering area of at least 1.5 m in diameter available
Tables
- Accessible table(s)
- 75% of the tables are accessible.
Movement between floors
- Accessible elevator
Internal trips
- Circulation corridor of at least 92 cm
Tables
- Accessible table(s)
- Less than 25% of the tables are accessible.
Cash counter
- Counter surface : 109 cm above floor
- No clearance under the counter
- Entrance: exterior door sill too high : 3 cm
- Entrance: inside door sill too high : 3 cm
- Some sections are non accessible
- No seating reserved for disabled persons
- Table too high
- Manoeuvring space diameter larger than 1.5 m available
- Seating reserved for disabled persons
- Seating available for companions
Contact details
1909, avenue des Canadiens-de-Montréal, Montréal, Québec
info@centrebell.ca
Visit the website