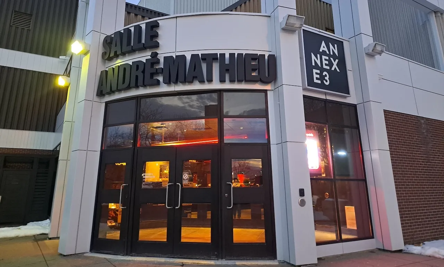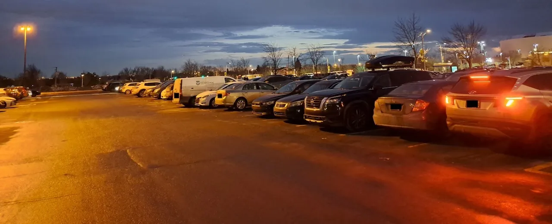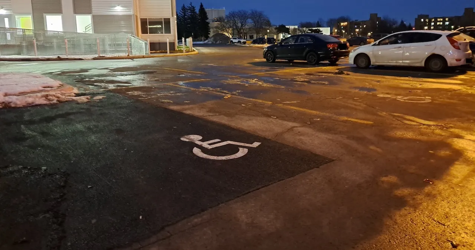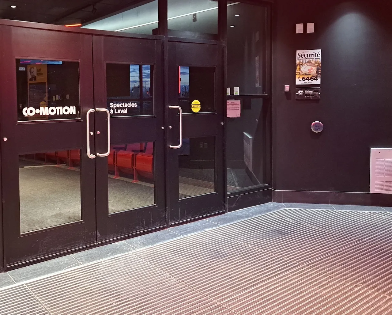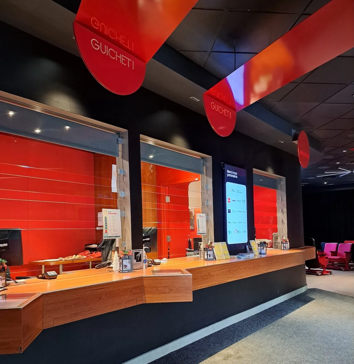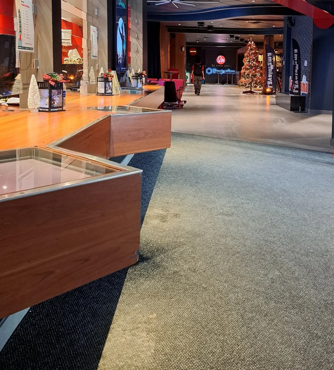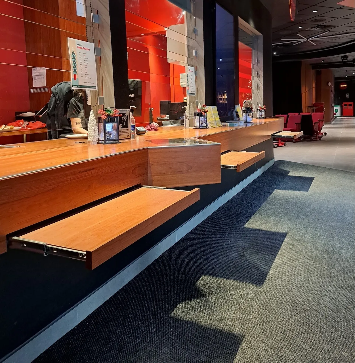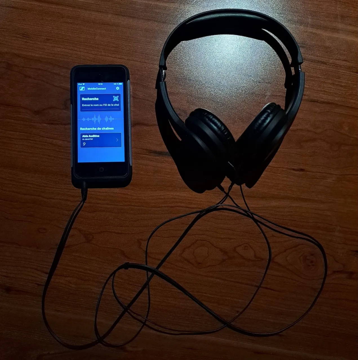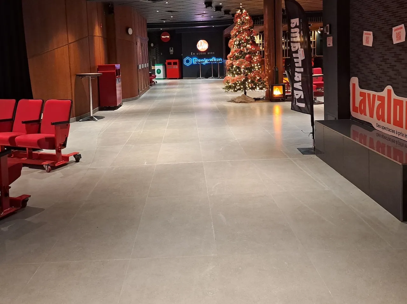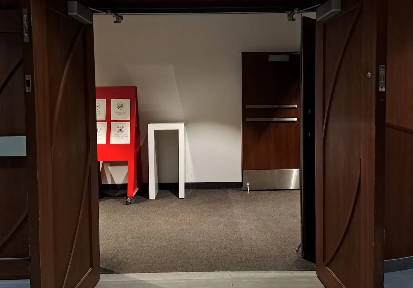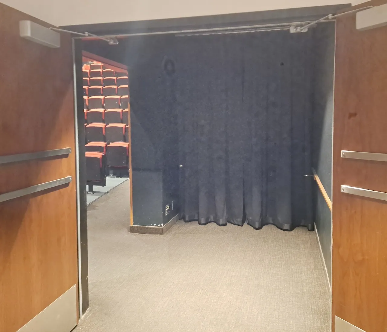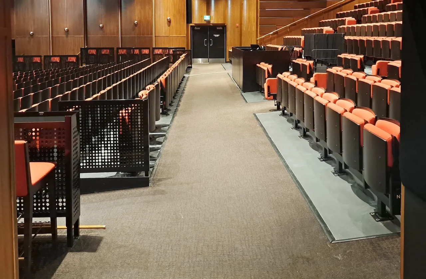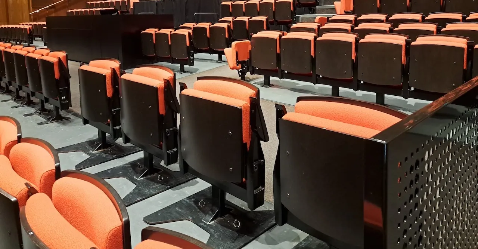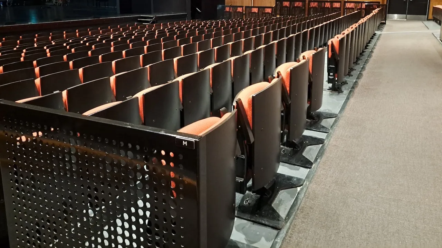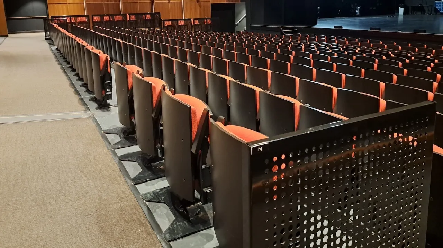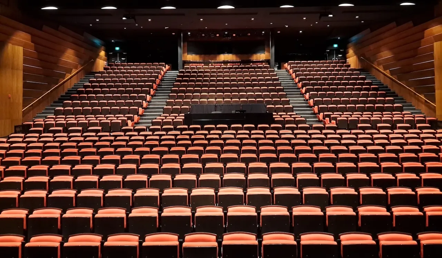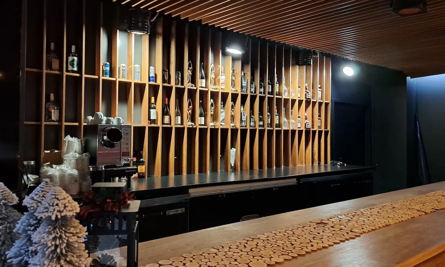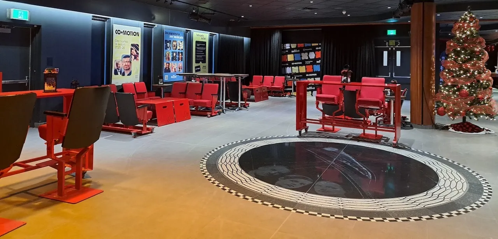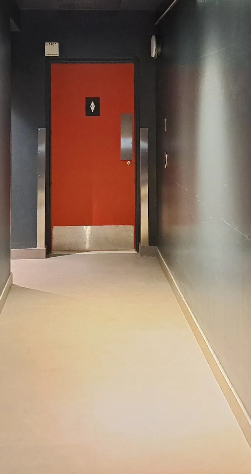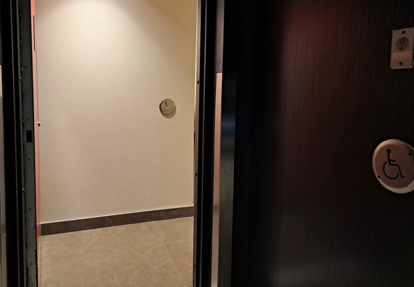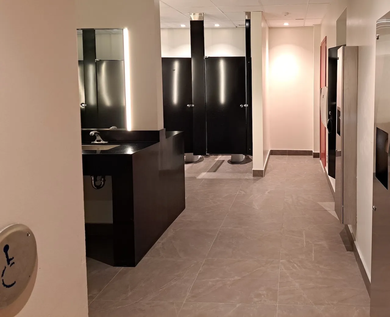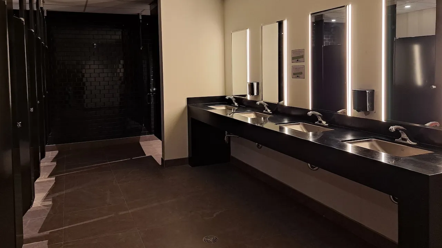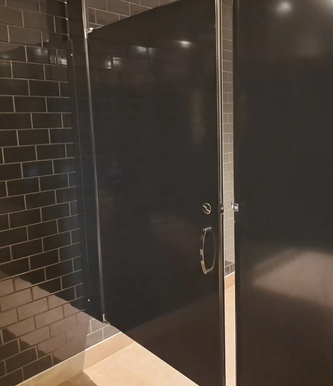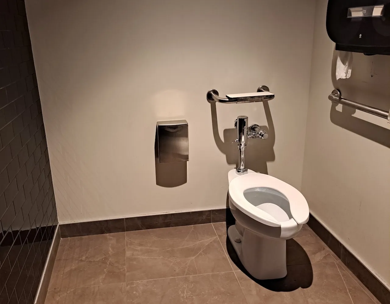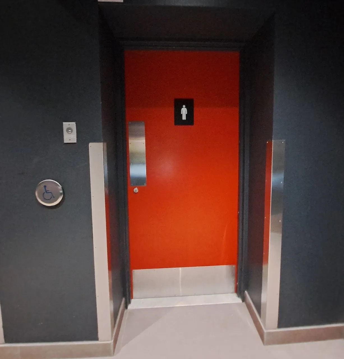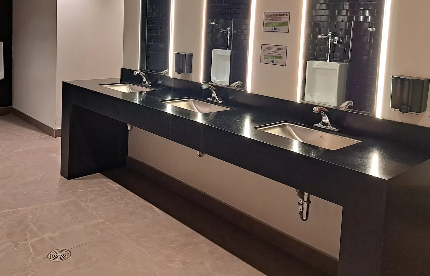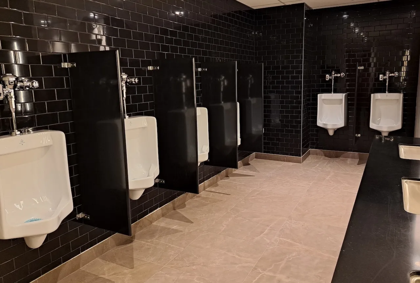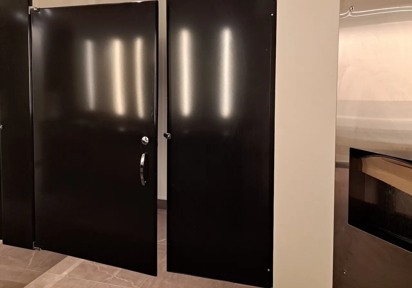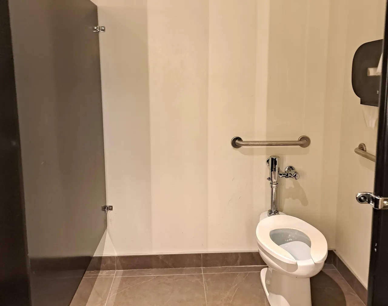Establishment details
Exterior surface
- Surface type : concrete
Vestibule
- Route type : straight line
Door
- Type of door : single
- Manual door-Required effort : high effort
- Clear width (cm) : 86
Automatic door opener
- Type of automatic door opener : push plate
- Push plate/button-Location : easily visible
- International accessibility symbol : yes
- Door full opening time : more than 5 seconds
Fountain-Refill station
- Location : in corridor
- Controls-Access : easy access
- Controls-Height (cm) : 73
- Controls-Use : easy to use
- Spout-Height (cm) : 90
- Clearance available : no
Interior surface
- Surface type : ceramic
Directional signage
- Site map showing accessible services/routes : no
Service signage
- Signage near service present : yes
- Text/surface color contrast : sufficient
Automatic door opener
- Type of automatic door opener : push plate
- Push plate/button-Height (cm) : 106
- International accessibility symbol : yes
- Door full opening time : more than 5 seconds
Door
- Type of door : single
- Door swing direction : indoor
- Manual door-Required effort : low effort
- Clear width (cm) : 85
Door-Stall
- Clear width (cm) : 80
- Door swing direction : outdoor
Interior surface
- Surface type : ceramic
Latch
- Use : easy to use
Toilet-Grab bar (back)
- Available : no
Toilet-Grab bar (side)
- Location : left side
- Type of grab bar : horizontal
Toilet
- Transfer zone : side
- Transfer zone-Width (cm) : 90
- Seat-Height (cm) : 47
- Back support : backrest
Accessible stall
- Number of stalls-Total : 13
- Number of accessible stalls-Total : 2
Circulation aisle
- Clear width (cm) : 140
Parking-Information
- Parking type : outdoor
- Over 201 spaces-Total number of spaces : 300
- Number of reserved spaces for people with disabilities : 8
Reserved parking
- Entrance distance : near entrance
- No-side-aisle space-Width (cm) : 480
- Reserved space identification : ground marking and sign
Exterior surface
- Surface type : asphalt
Curb cut
- Width (cm) : 300
- Curb cut-Threshold (cm) : 2
- Curb cut-Slope(%) : 8
Additional Information
The paid parking lot belongs to Cégep Montmorency. The fee is approximately $10 (subject to change without notice). It must be paid directly at the gate before entering the parking lot.
Seating furniture
- Seating available : yes
- Variety of seating : yes
- Height (cm) : 42
- Back support : yes
- Armrest : 2 sides
Counter
- Counter type : bar
- Surface height (cm) : 110
- Retractable shelf available : no
Lighting
- Lighting : sufficient
- Shadow area : yes
Interior surface
- Surface type : ceramic
Payment terminal
- Payment terminal type : wireless
- Keyboard type : tactile
Additional Information
The bar is only open before and during performances.
Access to sections
- Number of sections(total) : 2
- Number of accessible sections : 1
Seat
- Armrest : 2 sides
- Wider seat-Width (cm) : 54
Interior surface
- Surface type : carpet
Performance hall
- Room capacity : 800
- Number of reserved seats for people with disabilities : 8
Automatic door opener
- Type of automatic door opener : push plate
- Push plate/button-Height (cm) : 105
Latch
- Use : easy to use
Circulation aisle
- Clear width (cm) : 175
Toilet
- Transfer zone : side
- Transfer zone-Width (cm) : 95
- Seat-Height (cm) : 45
- Back support : none
Toilet-Grab bar (side)
- Location : left side
- Type of grab bar : horizontal
Toilet-Grab bar (back)
- Available : yes
- Type of grab bar : horizontal
Sink
- Type of faucet : motion sensor
- Counter surface height (cm) : 87
- Clearance-Height (cm) : 70
Accessible stall
- Number of stalls-Total : 2
- Number of accessible stalls-Total : 1
Door
- Type of door : single
- Door swing direction : indoor
- Clear width (cm) : 85
Interior surface
- Surface type : ceramic
Door-Stall
- Manual door-Required effort : low effort
- Clear width (cm) : 83
- Door swing direction : outdoor
Fire alarm system
- Smoke detector : audible and strobe light
Changing table
- Handle-Height (cm) : 124
- Surface-Height (cm) : 88
- Clearance-Height (cm) : 79
Additional Information
The automatic opening mechanism was not working during Kéroul's last visit (December 18, 2025).
Counter
- Counter type : bar
- Surface height (cm) : 108
- Retractable shelf available : no
Payment terminal
- Payment terminal type : wireless
- Keyboard type : digital
Counter
- Counter type : ticket office
- Surface height (cm) : 94
- Retractable shelf available : yes
- Clearance-Height (cm) : 72
Description
Co-Motion is a combination of “co” for collaboration and “motion” which expresses the search for emotion, movement, and the desire to provoke a reaction.
As a leading promoter and programmer of shows in Laval, Co-Motion actively participates in promoting and providing access to culture.
The organization is fully committed to the development of the performing arts by fostering enriching encounters between artists, their works, and the public.
475, boulevard de l'Avenir, Laval, Québec
450 667 2327 /
info@co-motion.ca
Visit the website