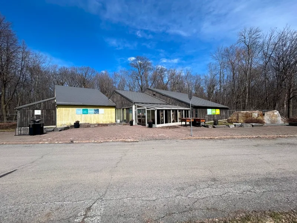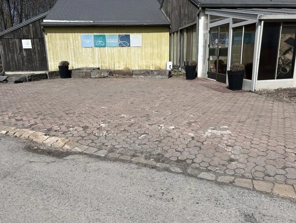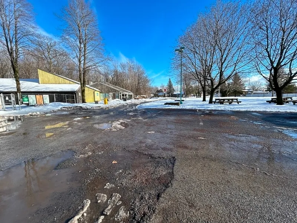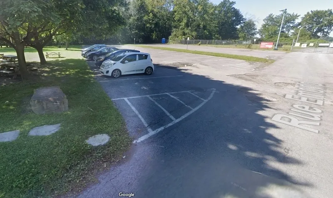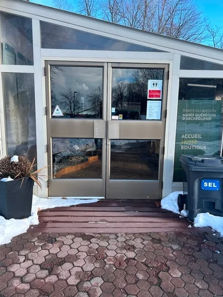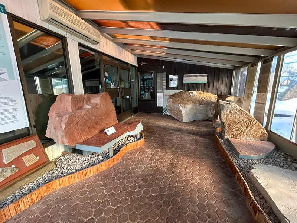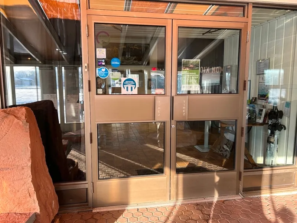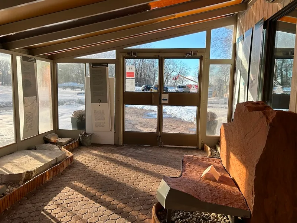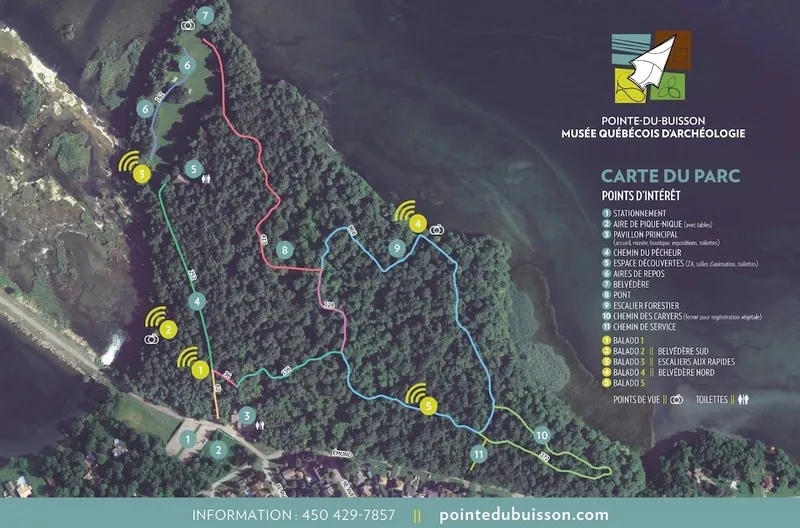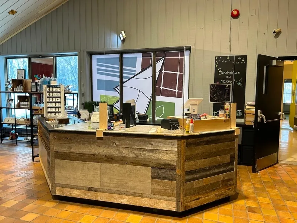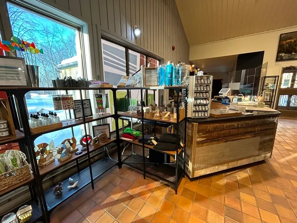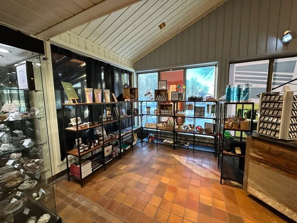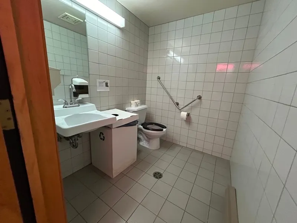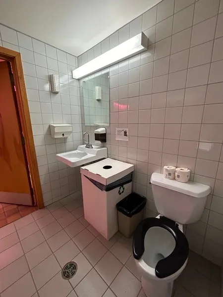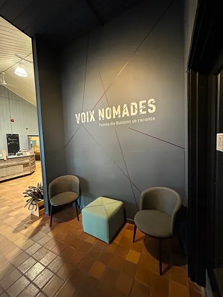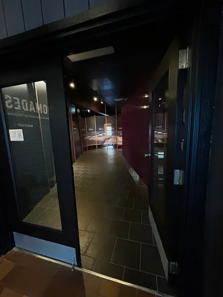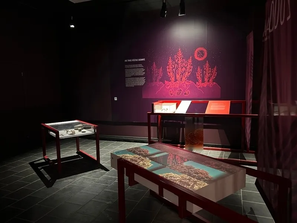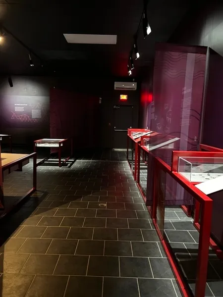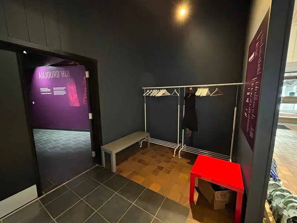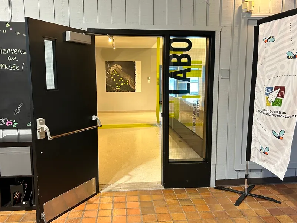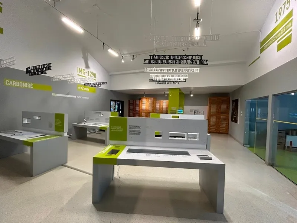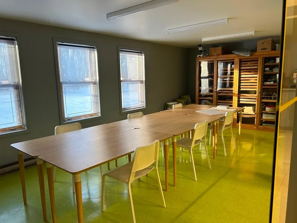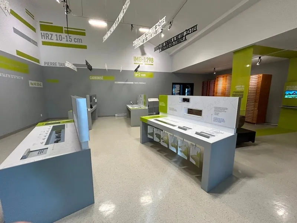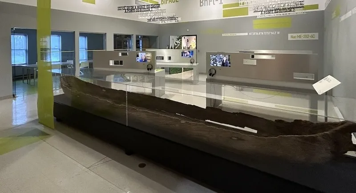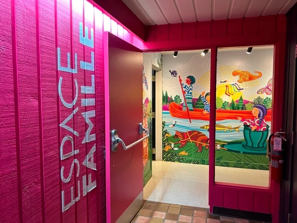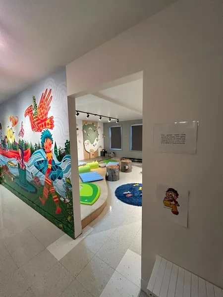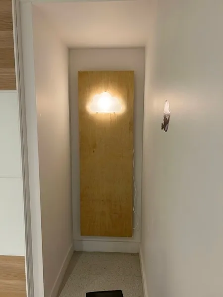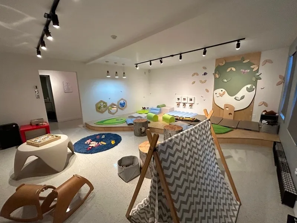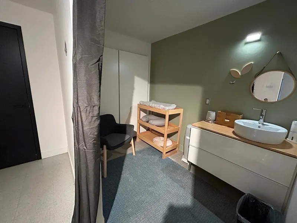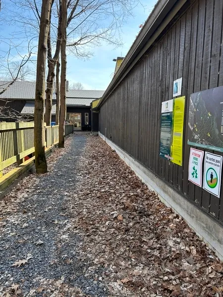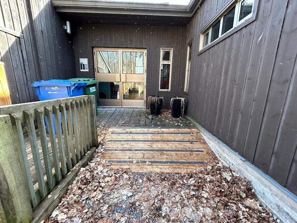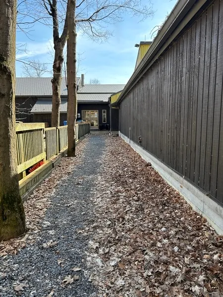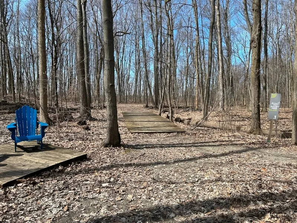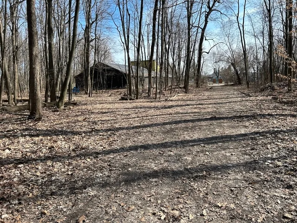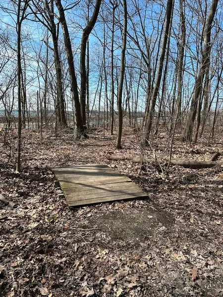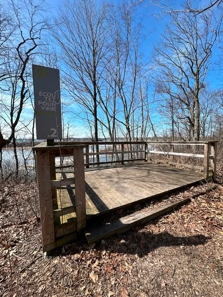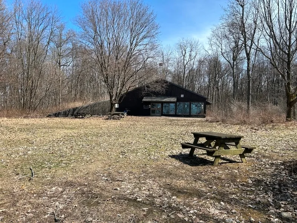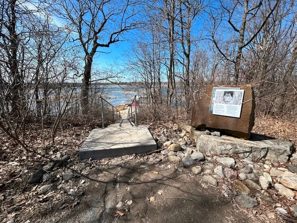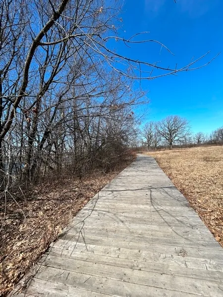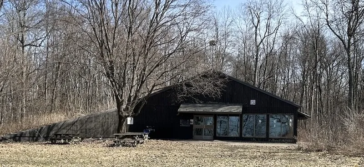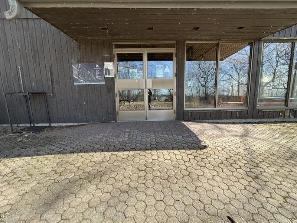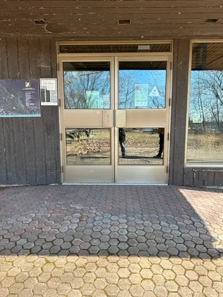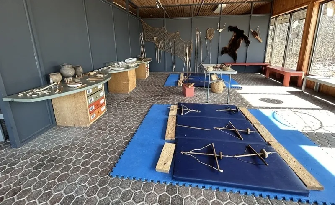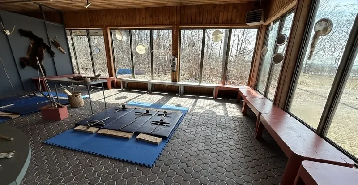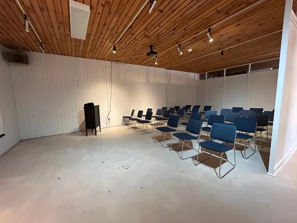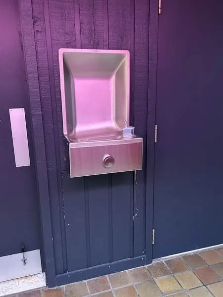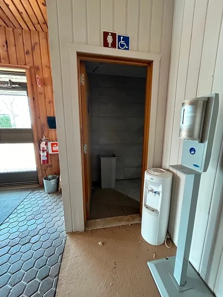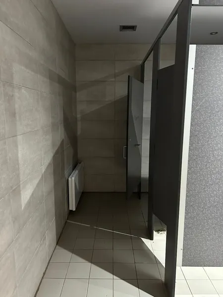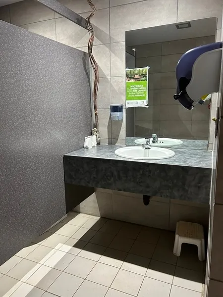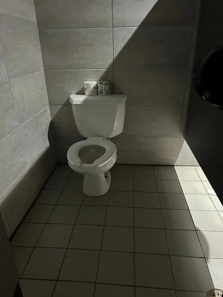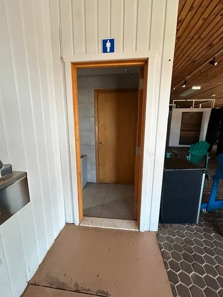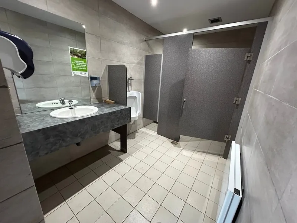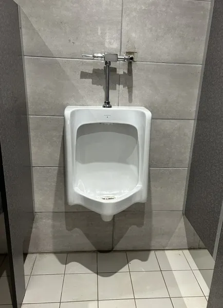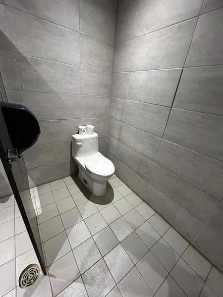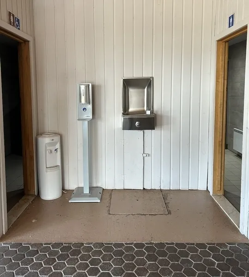Establishment details
Type of parking
- Outside
landing stage
- Free width of the access aisle of more than 1.5 m
- Presence of a curb cut
Route leading from the parking lot to the entrance
- Accident : Asphalté accidenté
- Unsafe route : Allée non sécurisée dans la rue Émond
- Curb cut in front of the accessible entrance
Number of reserved places
- No seating reserved for disabled persons
Additional information
- No indication for reserved parking spaces.
Driveway leading to the entrance
- Paving stone
Front door
- Difference in level between the exterior floor covering and the door sill : 1,5 cm
- Free width of at least 80 cm
- Opening requiring significant physical effort
- No electric opening mechanism
Vestibule
- Area of at least 2.1 m x 2.1 m
2nd Gateway
- Free width of at least 80 cm
- Opening requiring significant physical effort
- No electric opening mechanism
- Double door
Driveway leading to the entrance
- Coarse gravel surfacing
Ramp
- Maneuvering space of at least 1.5 m x 1.5 m in front of the access ramp
- On a steep slope : 9,5 %
Front door
- Free width of at least 80 cm
- Opening requiring significant physical effort
- No electric opening mechanism
Vestibule
- Maneuvering space : 1,64 m x 3,85 m
2nd Gateway
- Free width of at least 80 cm
- Opening requiring significant physical effort
- No electric opening mechanism
Front door
- Double door
2nd Gateway
- Double door
Driveway leading to the entrance
- Paving stone
- Lawn covering
Ramp
- Maneuvering space of at least 1.5 m x 1.5 m in front of the access ramp
Front door
- Maneuvering space of at least 1.5 m x 1.5 m
- Opening requiring significant physical effort
- No electric opening mechanism
- Double door
drinking fountain
- Inaccessible
Signaling
- Small character traffic sign
Additional information
- Mobile cafeteria tables with stools and/or round tables for school groups available.
Counter
- Reception desk
drinking fountain
- Inaccessible
Signaling
- Small character traffic sign
- Traffic sign in contrasting color
Course without obstacles
- No obstruction
Additional information
- Adapted visits are available and/or developed by the mediator Charles-Olivier Dumont.
Door
- Maneuvering space of at least 1.5 m wide x 1.5 m deep on each side of the door
- Restricted clear width : 74 cm
- Difficult to use latch
Area
- Area : 1,88 m wide x 1,76 meters deep
Interior maneuvering space
- Restricted Maneuvering Space : 1,20 m wide x 1,50 meters deep
Toilet bowl
- Transfer zone on the side of the bowl : 82 cm
Grab bar(s)
- L-shaped left
- Tilted the wrong way
toilet paper dispenser
- Toilet Paper Dispenser : 70 cm above floor
Washbasin
- Accessible sink
- Piping without insulation
coat hook
- No coat hook
Sanitary bin
- Garbage can in the clear floor space
Door
- Maneuvering space of at least 1.5m wide x 1.5m deep on each side of the door / chicane
- Difference in level between the exterior floor covering and the door sill : 1,75 cm
- Insufficient clear width : 74 cm
- No electric opening mechanism
Washbasin
- Clearance under sink : 60 cm above floor
- Piping without insulation
Sanitary equipment
- Raised hand paper dispenser : 1,35 m above floor
Accessible washroom(s)
- Dimension : 1,99 m wide x 1,2 m deep
- Indoor maneuvering space at least 1.2 m wide x 1.2 m deep inside
Accessible toilet cubicle door
- Clear door width : 79 cm
- Raised coat hook : 1,33 m above the floor
Accessible washroom bowl
- No transfer zone on the side of the toilet bowl
Accessible toilet stall grab bar(s)
- No grab bar near the toilet
Other components of the accessible toilet cubicle
- Toilet paper dispenser far from the toilet
Door
- Maneuvering space of at least 1.5m wide x 1.5m deep on each side of the door / chicane
- Difference in level between the exterior floor covering and the door sill : 1,75 cm
- Insufficient clear width : 74 cm
- Opening requiring significant physical effort
- No electric opening mechanism
Washbasin
- Clearance under sink : 61 cm above floor
Accessible washroom(s)
- Maneuvering space in front of the door : 1,5 m wide x 0,85 m deep
- Dimension : 1,25 m wide x 1,43 m deep
- Interior Maneuvering Space : 1,25 m wide x 0,92 m deep
Accessible toilet cubicle door
- Clear door width : 76 cm
Accessible washroom bowl
- No transfer zone on the side of the toilet bowl
Accessible toilet stall grab bar(s)
- No grab bar near the toilet
Indoor circulation
- Circulation corridor of at least 92 cm
- Maneuvering area present at least 1.5 m in diameter
- 75% of sections are accessible
Cash counter
- Counter surface : 93 cm above floor
- No clearance under the counter
- Wireless or removable payment terminal
Indoor circulation
- Non-uniform general lighting
- Maneuvering area of at least 1.5 m in diameter available
- Mast floor covering
Exposure
- Non-tilted objects
- Modules without clearance
- Maneuvering space of at least 1.5 m wide x 1.5 m in front of the descriptive panels
- Written in small print
- No braille sign
- Direct lighting missing on some sections of the exhibition
- Sound videos
- Audioguide
- Guided tour
- Peaceful visit experience offered
Furniture
- Bench height : 43,5 cm
- No back support on the bench
- No armrest on the bench
Indoor circulation
Additional information
- No rest places are offered during the exhibition circuit. Only at the beginning and end of the circuit.
Indoor circulation
- Circulation corridor of at least 92 cm
- Maneuvering area of at least 1.5 m in diameter available
- Glossy floor covering
Exposure
- Non-tilted objects
- Glazed modules with reflection
- Modules with clearance
- No braille sign
- Sound videos
- Guided tour
- Peaceful visit experience offered
Indoor circulation
- No accessible picnic table
- Access to walking trail with obstacles : plusieurs seuils jusqu'à 13 cm
- Walking trail on slight slope
- Walking trail on compacted stone dust
- Walking trail on dirt
- Walking trail: width of more than 1 m
- Walking trail: no rest areas
- Walking trail: manoeuvring clearance larger than 1.5 m x 1.5 m in front of interpretive panel
- Walking trail: manoeuvring clearance higher than 1.5 m x 1.5 m in front of ramp
- Walking trail: access ramp made of wood
- Walking trail: no borders on the sides of the access ramp
- Walking trail: access ramp: threshold at the bottom of ramp : 4 cm
- Walking trail: access ramp: threshold at the top of the ramp too high : 4,75 cm
- Walking trail: access ramp: threshold not bevelled
- Walking trail: access ramp: clear width of between 87 cm and 92 cm
- Walking trail: access ramp: on slight slope
- Walking trail: access ramp: no handrails
Additional information
- Podcasts are available all along the trails with this link (only in french): Écoutez pour voir
- The first section of the 262 meter trail is partially accessible with a threshold of 13 cm.
- The other segments of the trails have wooden culverts with thresholds that are too high, up to 15 cm.
- There are stairs on the trail in the forest. (See on the map under number 9)
Additional information
- Children’s motor exploration level is not accessible. There is no ramp to access it.
- A quiet area is available.
Table(s)
- 99 cm
Additional information
- The sink is not accessible.
Description
This archeology museum can offer you group visits adapted and developed in collaboration with the mediator Charles-Olivier Dumont. There is also a quiet corner available in the Family Space room.
Podcasts related to the trails, “ Écoutez pour voir ”, are available for download to your cell phones. (only in french)
Contact details
333, rue Émond, Beauharnois, Québec
450 429 7857 /
animation@pointedubuisson.com
Visit the website