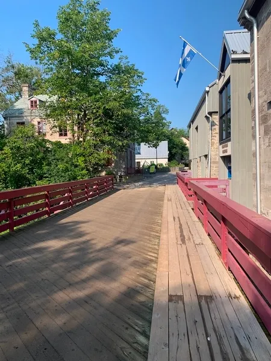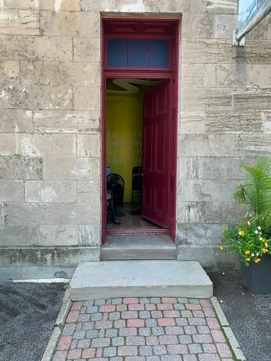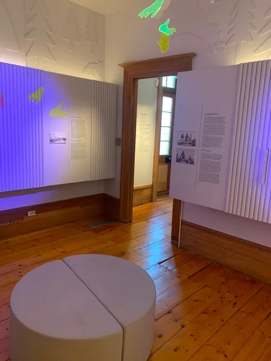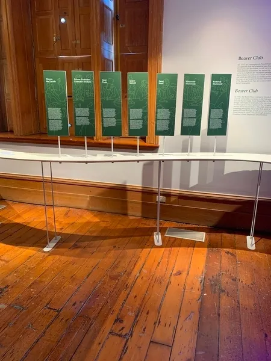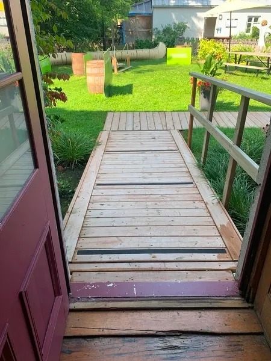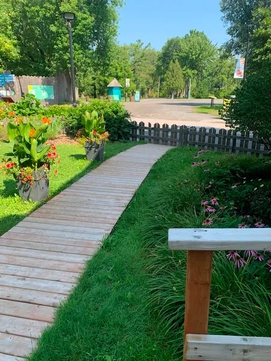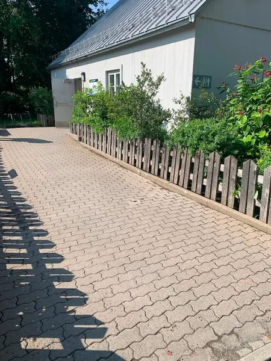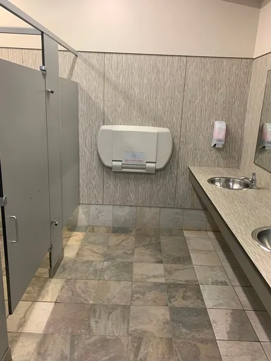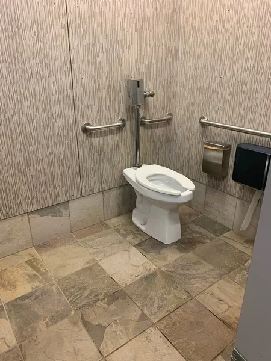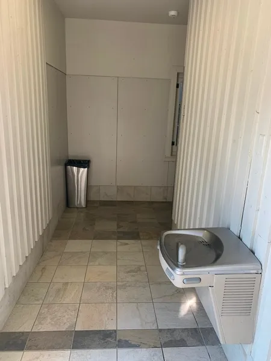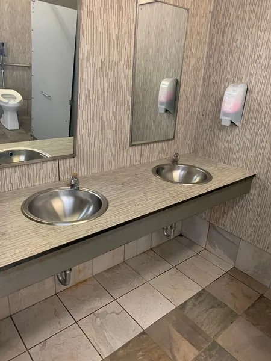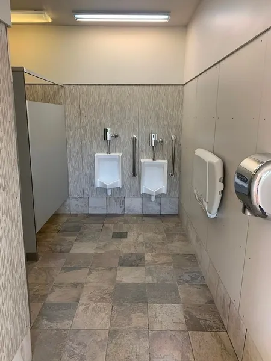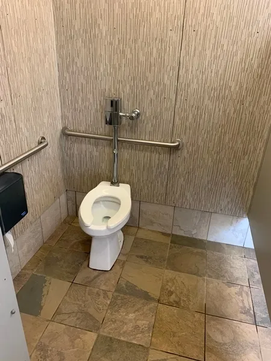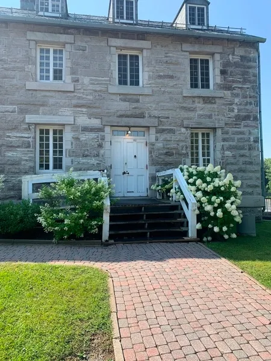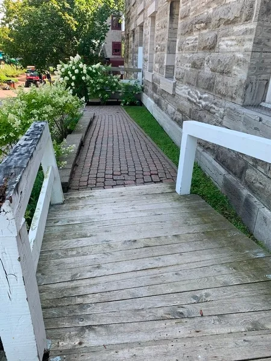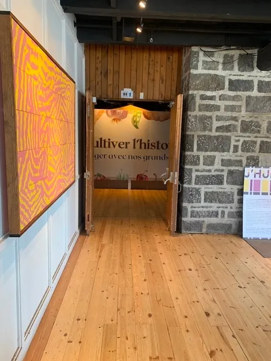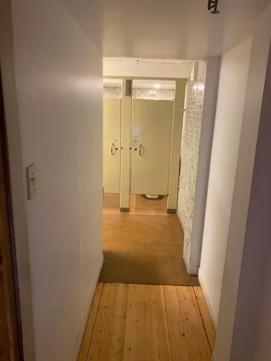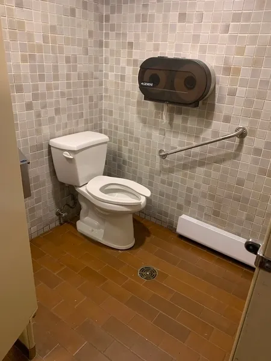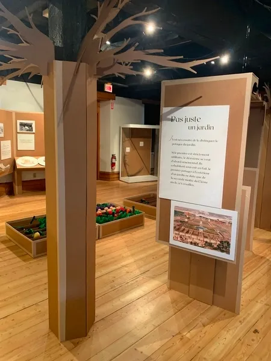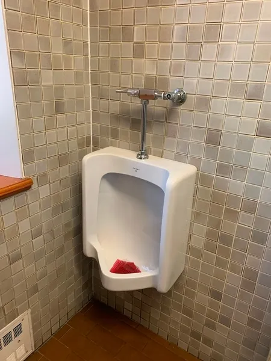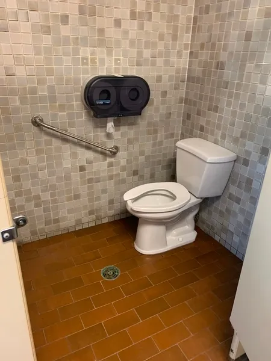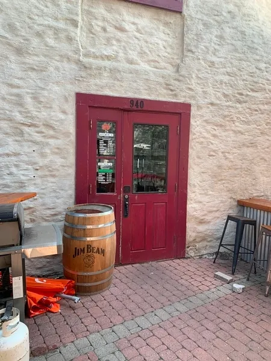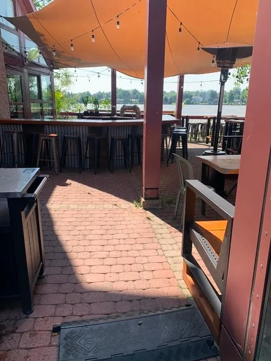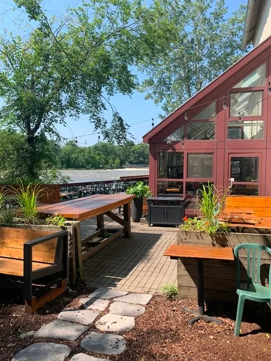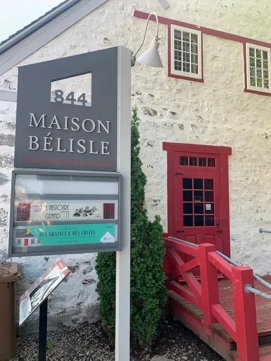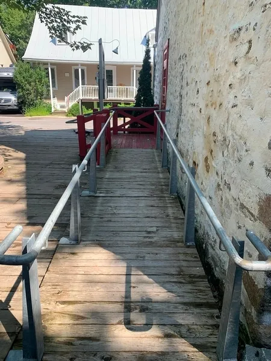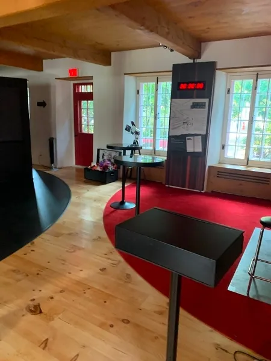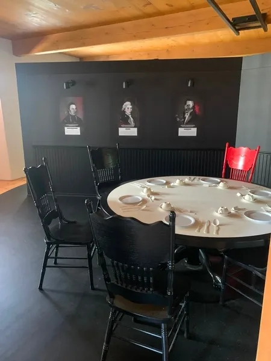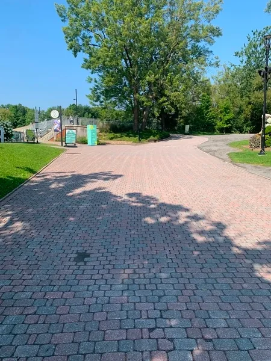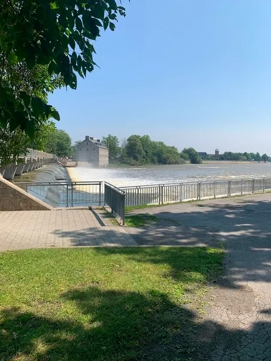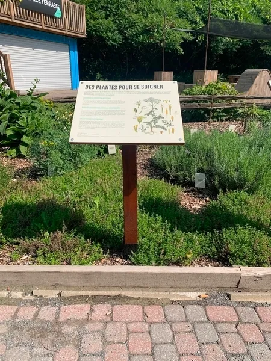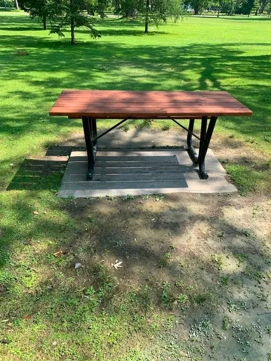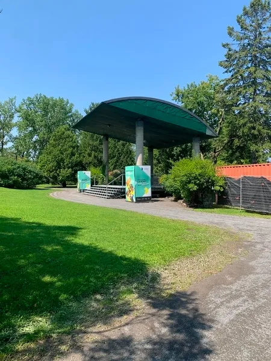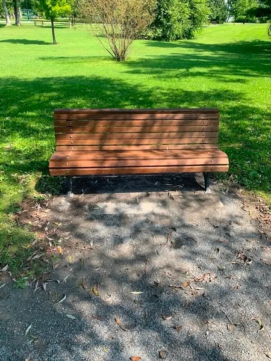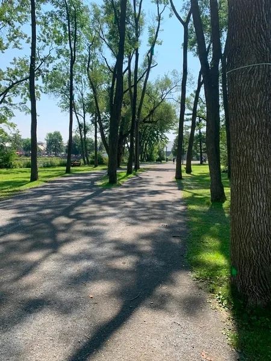Establishment details
Number of reserved places
- Reserved seat(s) for people with disabilities: : 4
Reserved seat location
- Far from the entrance
- Accessible picnic table
- Walking trail on asphalt
- Walking trail on compacted stone dust
- Walking trail: width of more than 1 m
- Walking trail: no borders on sides of trail
- Walking trail: interpretive panel at less than 1.2 m from the ground
- Walking trail: fixed access ramp
- Walking trail: access ramp: clear width of between 87 cm and 92 cm
- Walking trail: access ramp: on steep slope : 15 %
- Walking trail: access ramp: handrail on only one side
- Walking trail: access ramp: handrail too high : 115 cm
Additional information
- Only one table is accessible on the site, located near the Aimé-Despatie dam.
- The access ramp leads to the dam and across the bank.
- There is a chemical toilet on the site, but it was closed at the time of the 2024 visit.
- The benches on the path are at the right height. However, they have no armrests. Some benches are located further along the path, on the grass.
- To get to the agora, you have to cross the island. The space for watching the show is mainly on the lawn.
Pathway leading to the entrance
- Circulation corridor at least 1.1 m wide
Ramp
- Fixed access ramp
- No protective edge on the sides of the access ramp
- Clear width of at least 1.1 m
- On a gentle slope
- No handrail
Front door
- Difference in level between the exterior floor covering and the door sill : 4 cm
- Steep Slope Bevel Level Difference : 10 %
- Free width of at least 80 cm
- No electric opening mechanism
2nd Entrance Door
- Maneuvering area on each side of the door at least 1.5 m wide x 1.5 m deep
- Free width of at least 80 cm
Additional information
- The Moulin Neuf's doors are open during opening hours.
- The ramp surface is uneven in places.
Course without obstacles
- Clear width of the circulation corridor of more than 92 cm
Additional information
- The interior of the Moulin Neuf sometimes hosts temporary exhibitions. Shows are sometimes held inside the building.
Washbasin
- Clearance under sink : 62 cm above floor
Accessible washroom(s)
- Indoor maneuvering space at least 1.2 m wide x 1.2 m deep inside
Accessible toilet cubicle door
- Clear door width : 75 cm
Accessible washroom bowl
- Transfer area on the side of the toilet bowl : 80 cm
Accessible toilet stall grab bar(s)
- Oblique left
Accessible washroom(s)
- 1 toilet cabin(s) adapted for the disabled / 2 cabin(s)
Door
- Free width of at least 80 cm
Washbasin
- Clearance under sink : 62 cm above floor
Accessible washroom(s)
- Indoor maneuvering space at least 1.2 m wide x 1.2 m deep inside
Accessible toilet cubicle door
- Clear door width : 78 cm
Accessible washroom bowl
- Transfer area on the side of the toilet bowl : 75 cm
Accessible toilet stall grab bar(s)
- Oblique right
Accessible washroom(s)
- 1 toilet cabin(s) adapted for the disabled / 1 cabin(s)
Front door
- Difference in level between the exterior floor covering and the door sill : 2,54 cm
- Difference in level between the interior floor covering and the door sill : 5,08 cm
- Free width of at least 80 cm
Additional information
- The terrace at the rear of the building is not accessible. To get there, you have to walk on unstable rock slabs.
Tables
- Bistro style high tables
- Less than 25% of the tables are accessible.
Additional information
- The toilets in the restaurant are not accessible, as they are located at the bottom of the steps.
Pathway leading to the entrance
- Circulation corridor at least 1.1 m wide
- Obstacles) : Seuil de 2,5 cm menant à l'entrée
Front door
- Free width of at least 80 cm
Course without obstacles
- Clear width of the circulation corridor of more than 92 cm
drinking fountain
- Restricted Maneuvering Space : 1,5 m width x 1,0 m deep
Door
- Free width of at least 80 cm
Accessible washroom(s)
- Indoor maneuvering space at least 1.2 m wide x 1.2 m deep inside
Accessible toilet cubicle door
- Clear door width : 78 cm
Accessible washroom bowl
- Transfer zone on the side of the toilet bowl of at least 90 cm
Accessible toilet stall grab bar(s)
- Horizontal to the left of the bowl
- Horizontal behind the bowl
Accessible washroom(s)
- 1 toilet cabin(s) adapted for the disabled / 3 cabin(s)
Access
- Circulation corridor at least 1.1 m wide
Door
- Maneuvering space of at least 1.5m wide x 1.5m deep on each side of the door / chicane
- Difference in level between the exterior floor covering and the door sill : 2,8 cm
- Free width of at least 80 cm
Urinal
- Raised edge : 51 cm
- Grab bars on each side
Accessible washroom(s)
- Indoor maneuvering space at least 1.2 m wide x 1.2 m deep inside
Accessible toilet cubicle door
- Clear door width : 78 cm
Accessible washroom bowl
- Transfer area on the side of the toilet bowl : 87 cm
Accessible toilet stall grab bar(s)
- Horizontal to the right of the bowl
- Horizontal behind the bowl
Accessible washroom(s)
- 1 toilet cabin(s) adapted for the disabled / 1 cabin(s)
Ramp
- Fixed access ramp
- No protective edge on the sides of the access ramp
- Level difference at the bottom of the ramp : 3 cm
- Free width of at least 87 cm
Front door
- Difference in level between the exterior floor covering and the door sill : 2 cm
- Difference in level between the interior floor covering and the door sill : 2 cm
- Free width of at least 80 cm
Additional information
- The accessible entrance is located at the exhibition exit.
Indoor circulation
- Circulation corridor of at least 92 cm
Exposure
- Descriptive panels at 1.2m height
Additional information
- There's an explanatory video in the exhibition, with subtitles.
Ramp
- Fixed access ramp
- No protective edge on the sides of the access ramp
- Free width of at least 87 cm
- Handrails on each side
Front door
- Difference in level between the exterior floor covering and the door sill : 5 cm
- Difference in level between the interior floor covering and the door sill : 7 cm
- Free width of at least 80 cm
Additional information
- Maison Bélisle's door is open at all times during opening hours.
- Maison Bélisle is located outside the Île-des-Moulins historic site. It is close to the Théâtre du Vieux-Terrebonne and parking lots. Sidewalks are unstable, but about 1 m wide.
Indoor circulation
- Circulation corridor of at least 92 cm
- Maneuvering area of at least 1.5 m in diameter available
Exposure
- Descriptive panels at 1.2m height
- Objects displayed at a height of less than 1.2 m
Additional information
- Sometimes there's a temporary exhibition on the 2nd floor of Maison Bélisle. There are only steps to get there.
Description
The Île-des-Moulins historic site is located in Vieux-Terrebonne. The parking lot is located near the Théâtre du Vieux-Terrebonne, with 4 reserved spaces. The site offers tours of the various historic buildings, as well as a trail along the water. Guides are always on hand to accompany visitors to the various buildings. In a few places, the ground surface is uneven and not straight. Many buildings and access ramps have a threshold of between 2 and 4 cm. There is only one accessible table on the trail, and it's on the water's edge, near the Aimé-Despatie dam.
Contact details
866, rue Saint-Pierre, Terrebonne, Québec
450 492 5514 /
info@ilesdesmoulins.com
Visit the website