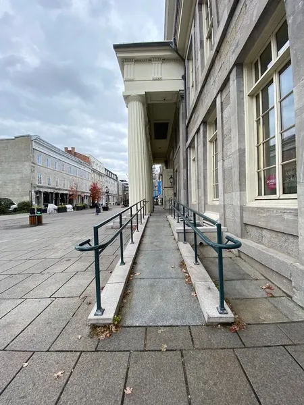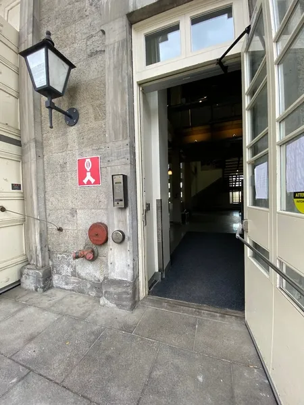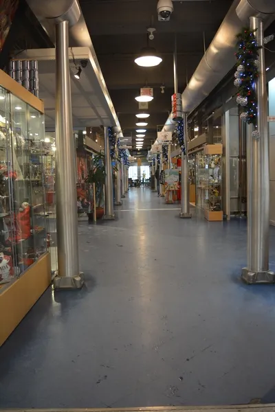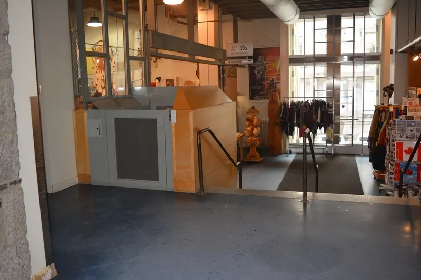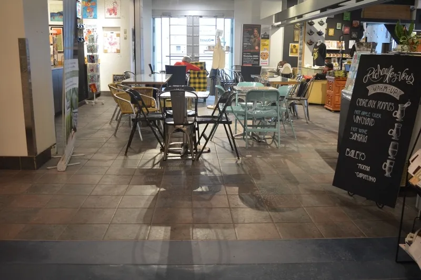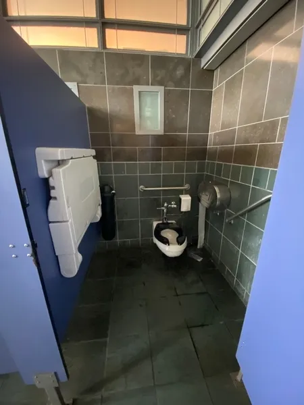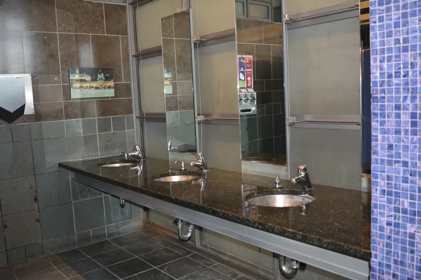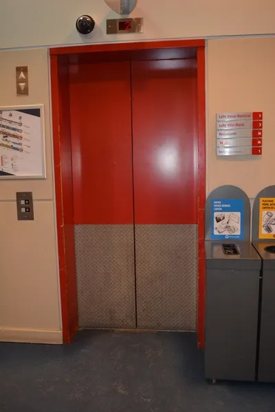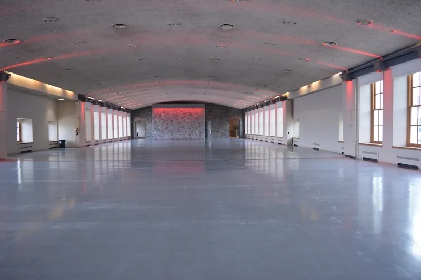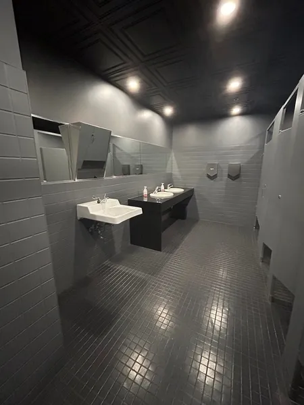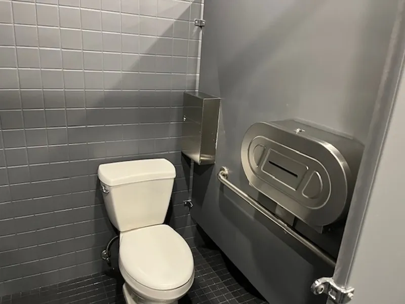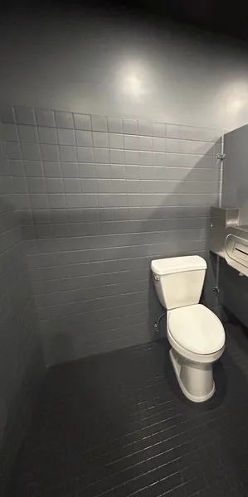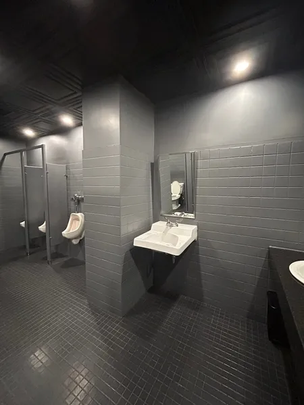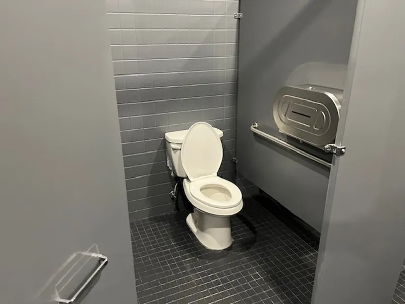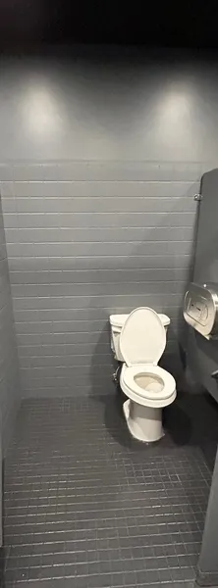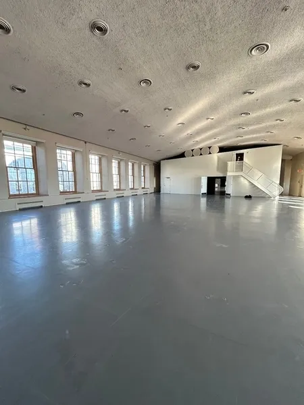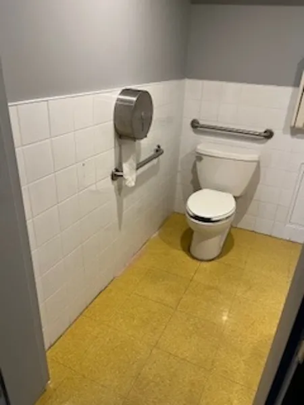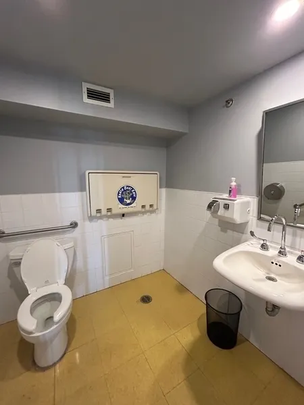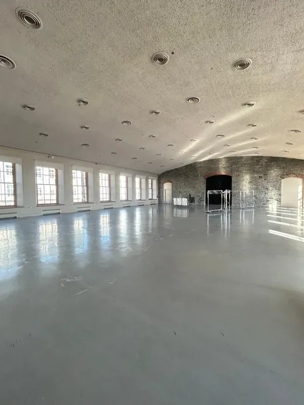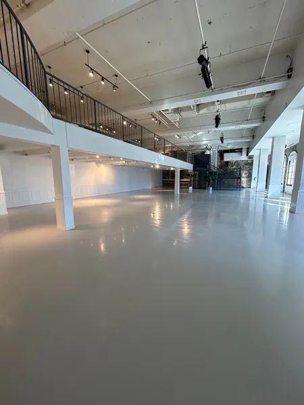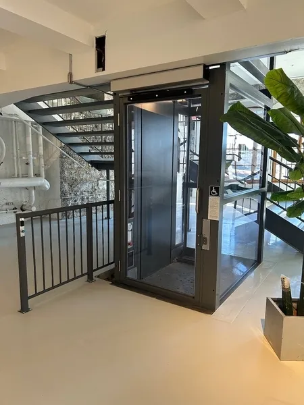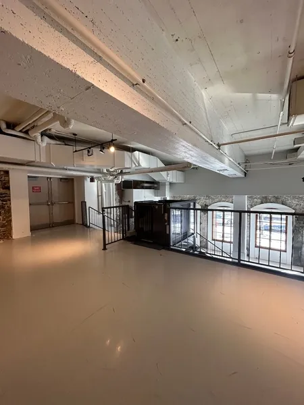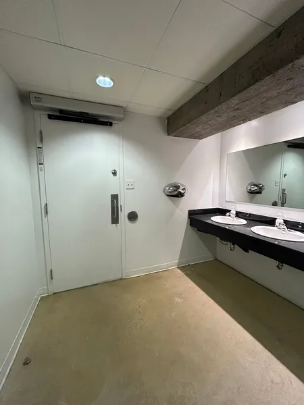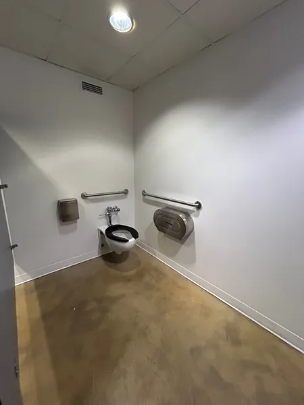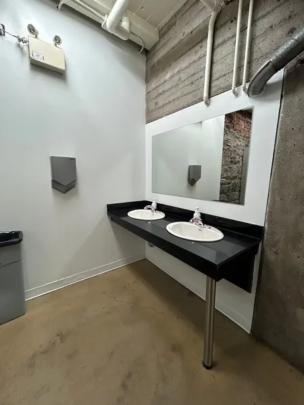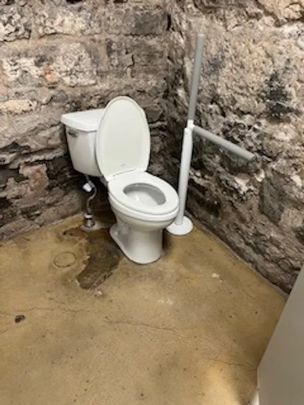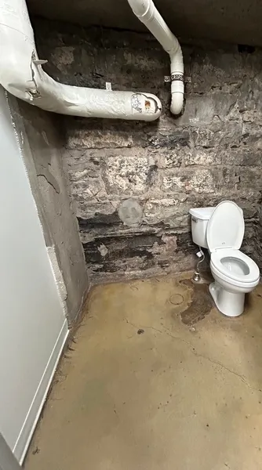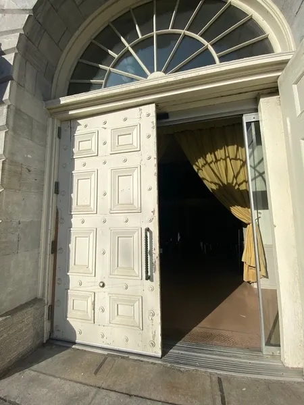Establishment details
- No obstruction
- Elevator larger than 80 cm x 1.5 m
- Elevator: outside control panel lower than 1.2 m from the ground
- Elevator: Braille character control buttons
- Elevator: audible signals when doors open
- Elevator: audible signals at each floor
- Fixed ramp
- Access ramp: gentle slope
- Access ramp: handrail on each side
- Automatic Doors
- Automatic Doors
- Manoeuvring clearance larger than 1.5 m x 1.5 m
- Larger than 87.5 cm clear floor space on the side of the toilet bowl
- No grab bar behind the toilet
- Horizontal grab bar at right of the toilet height: between 84 cm and 92 cm from the ground
- Clearance under the sink: larger than 68.5 cm
- clear space area in front of the sink larger than 80 cm x 1.2 m
- Entrance: automatic door
- Clearance under the sink: larger than 68.5 cm
- clear space area in front of the sink larger than 80 cm x 1.2 m
- Accessible toilet stall: narrow manoeuvring space : 1 m x 1 m
- Accessible toilet stall: narrow clear space area on the side : 76 cm
- Accessible toilet stall: no grab bar behind the toilet
- Accessible toilet stall: horizontal grab bar at the left
- Entrance: automatic door
- Clearance under the sink: larger than 68.5 cm
- clear space area in front of the sink larger than 80 cm x 1.2 m
- Accessible toilet stall: manoeuvring space larger tham 1.2 mx 1.2 m
- Accessible toilet stall: more than 87.5 cm of clear space area on the side
- Accessible toilet stall: horizontal grab bar at the left
- Accessible toilet stall: horizontal grab bar behind the toilet located between 84 cm and 92 cm from the ground
- Inadequate clearance under the sink : 67 cm
- Sink faucets too high : 54 cm
- clear space area in front of the sink larger than 80 cm x 1.2 m
- Accessible toilet stall: narrow manoeuvring space : 1 m x 1 m
- Accessible toilet stall: more than 87.5 cm of clear space area on the side
- Accessible toilet stall: horizontal grab bar at the left
- Accessible toilet stall: horizontal grab bar behind the toilet located between 84 cm and 92 cm from the ground
- Inadequate clearance under the sink : 67 cm
- Sink faucets too high : 55 cm
- clear space area in front of the sink larger than 80 cm x 1.2 m
- Accessible toilet stall: narrow manoeuvring space : 1 m x 1 m
- Accessible toilet stall: inadequate clear space area on the side : 70 cm
- Accessible toilet stall:diagonal grab bar at the left
- Accessible toilet stall: horizontal grab bar behind the toilet located between 84 cm and 92 cm from the ground
- Entrance: automatic door
- Clearance under the sink: larger than 68.5 cm
- clear space area in front of the sink larger than 80 cm x 1.2 m
- Accessible toilet stall: narrow manoeuvring space : 1 m x 1 m
- Accessible toilet stall: narrow clear space area on the side : 81 cm
- Accessible toilet stall: no grab bar behind the toilet
- Accessible toilet stall: horizontal grab bar at the left
- Entrance: automatic door
- Clearance under the sink: larger than 68.5 cm
- clear space area in front of the sink larger than 80 cm x 1.2 m
- Accessible toilet stall: narrow door clear width
- Accessible toilet stall: manoeuvring space larger tham 1.2 mx 1.2 m
- Accessible toilet stall: more than 87.5 cm of clear space area on the side
- Accessible toilet stall: no grab bar behind the toilet
- Accessible toilet stall: horizontal grab bar at the left
- 75% of the tables are accessible.
- Passageway between tables larger than 92 cm
- Manoeuvring space diameter larger than 1.5 m available
- Cash stand is too high : 90 cm
- Cash counter: no clearance
- Entrance: door clear width larger than 80 cm
- Elevator
- 50% of the tables are accessible.
- Narrow passageway between tables : 80 cm
- Manoeuvring space diameter larger than 1.5 m available
- Path of travel between display shelves exceeds 92 cm
- Manoeuvring space diameter larger than 1.5 m available
- Displays height: less than 1.2 m
- Cash stand is too high : 100 cm
- Cash counter: no clearance
- Checkout counter: removable card payment machine

