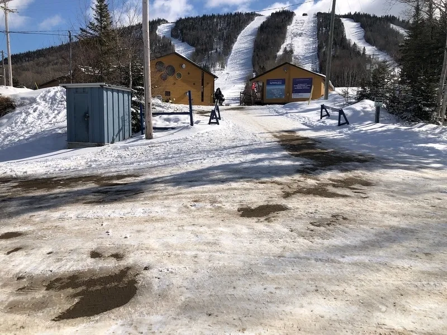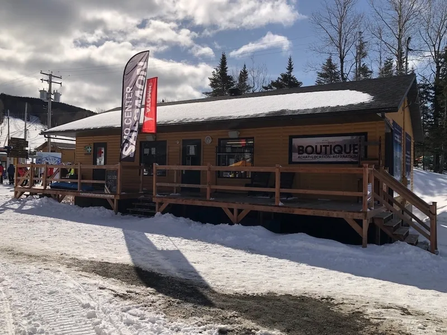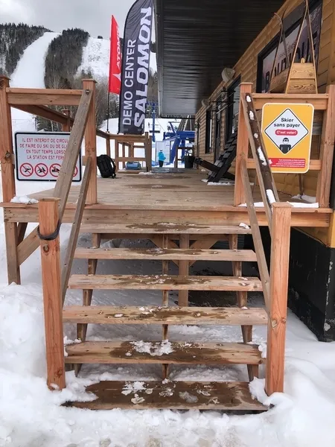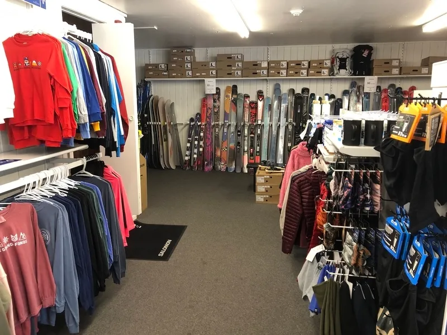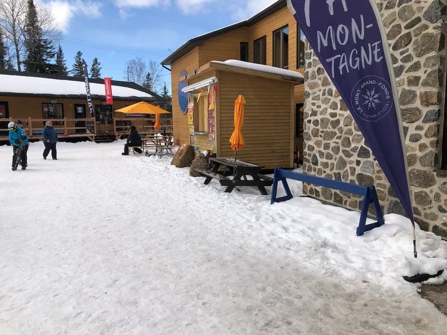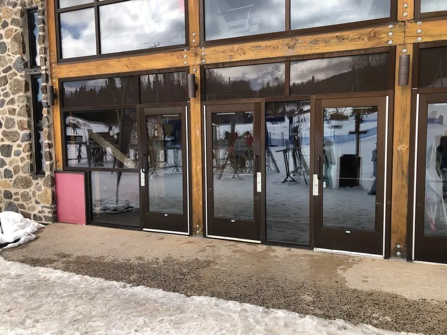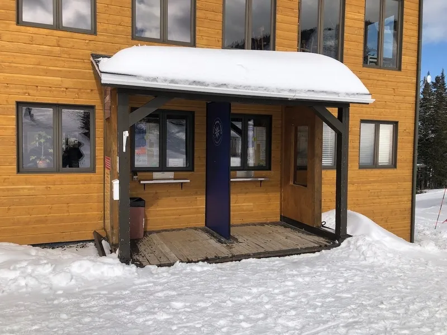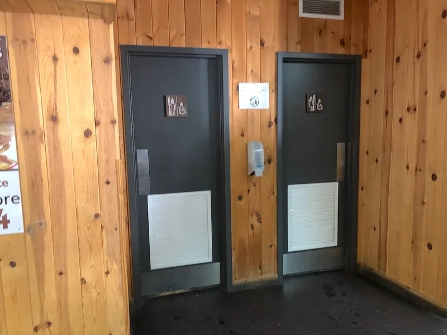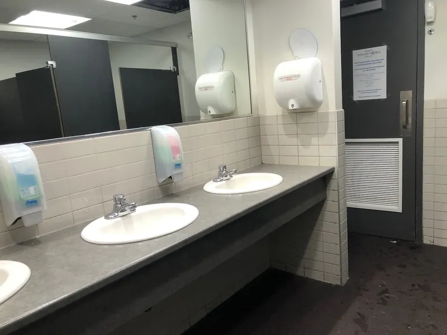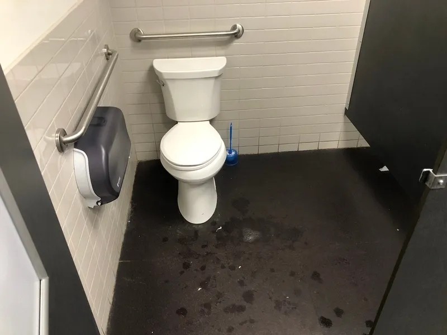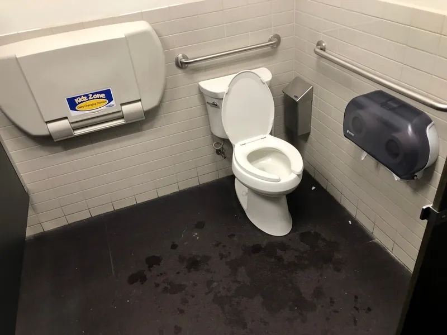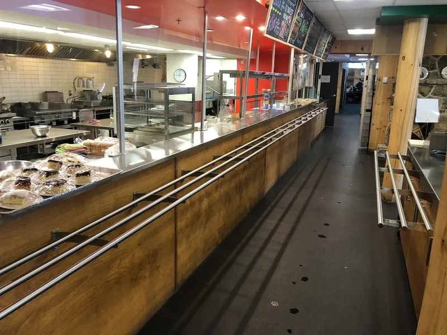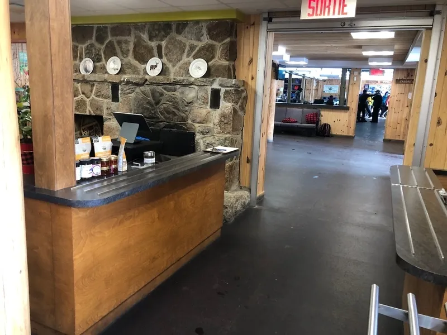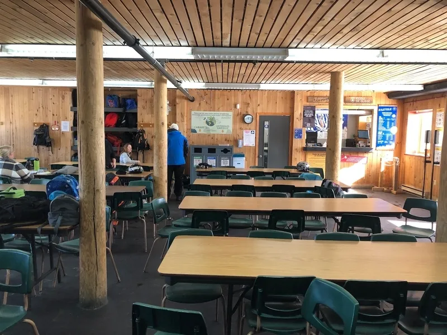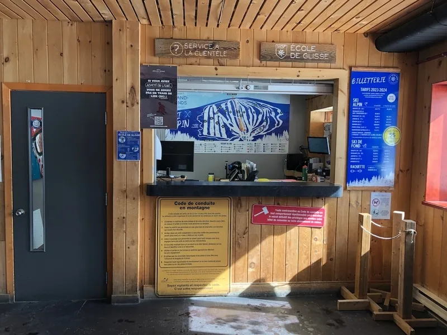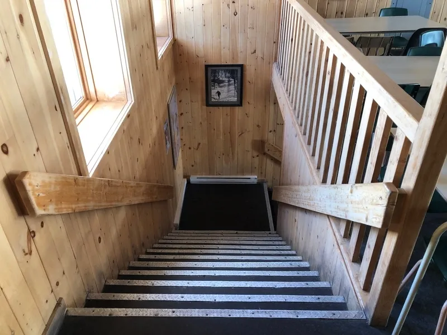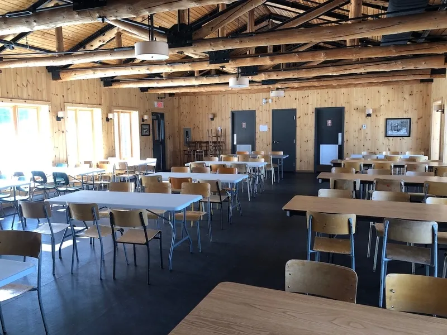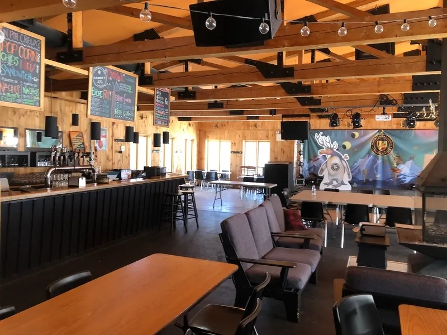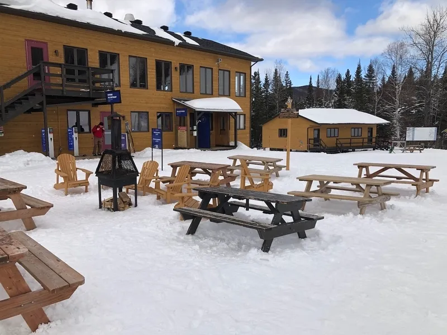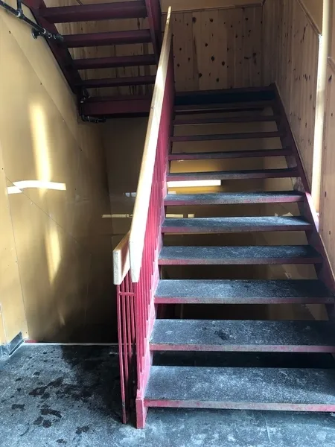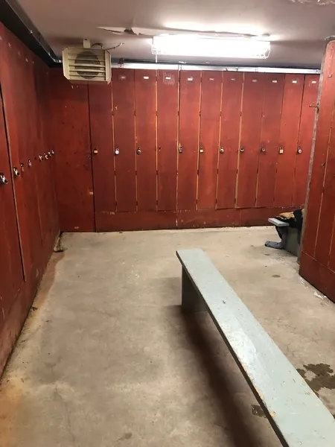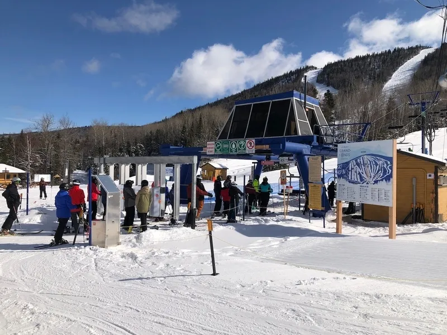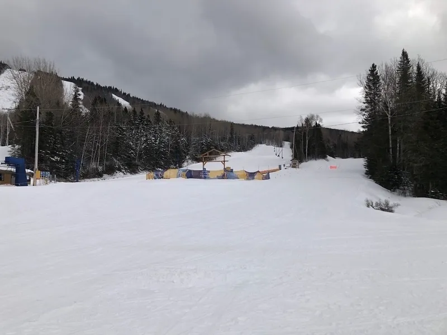Establishment details
Total number of places
- Between 101 and 200 seats
flooring
- Damaged : terre battue
Route leading from the parking lot to the entrance
- Accident : Terre battue
Number of reserved places
- No seating reserved for disabled persons
Route leading from the parking lot to the entrance
- Steep slope
Adapted ski equipment
- Adapted ski equipment available
Adapted skiing activity
- Available by reservation
Certified adapted ski instructor
- 6 (number) certified instructor(s) CADS
- Certified instructor for skiers with motor disabilities
- Certified instructor for visually impaired skiers
- Certified instructor for skiers with ASD (autism spectrum disorder)
- Certified instructor for skiers with intellectual disabilities
Certified adapted ski guide
- Certified guide accepted by the ski resort
Emergency measures for adapted skiers
- Training for ski lift evacuation
Type of equipment available
- Stabilo
- Tandemski
Walkway leading to the ski lift
- On a gentle slope
- Snow
Type of ski lift
- Multiple chairlift
Ski lift boarding area
- Access gate
- Clear width of the access gate (RFID) : 55 cm
- No mechanical belt
Walkway leading to the ski lift
- On a gentle slope
- Snow
Type of ski lift
- Mechanical lift conveyor
Ski lift boarding area
- Access gate
Front door
- Maneuvering space of at least 1.5 m x 1.5 m
- Restricted clear width
- Opening requiring significant physical effort
- No electric opening mechanism
Vestibule
- Area of at least 2.1 m x 2.1 m
2nd Gateway
- Restricted clear width
- Opening requiring significant physical effort
- No electric opening mechanism
Front door
- No horizontal strip and/or patterns on glass door
2nd Gateway
- No horizontal strip and/or patterns on glass door
Staircase
- Handrail : 80 cm above floor
- Full-length non-continuous handrail
Table(s)
- Surface between 68.5 cm and 86.5 cm above the floor
- Clearance under the table(s) of at least 68.5 cm
Movement between floors
- No machinery to go up
Additional information
- Cette fiche traite du 2e étage et de l'escalier pour s'y rendre.
Course without obstacles
- Circulation corridor without slope
- Clear width of the circulation corridor of more than 92 cm
Number of accessible floor(s) / Total number of floor(s)
- 1 accessible floor(s) / 3 floor(s)
Staircase
- Full-length non-continuous handrail
Counter
- Reception desk
- Wireless or removable payment terminal
Signaling
- Road sign(s) difficult to spot
Course without obstacles
- No obstruction
Movement between floors
- No machinery to go up
Counter
- Ticket counter
Door
- Interior Maneuvering Space : 1 m wide x 150 m depth in front of the door / baffle type door
- Lateral clearance on the side of the handle of at least 60 cm
- Insufficient lateral clearance on the side of the handle : 13 cm
- Insufficient clear width : 70 cm
- Opening requiring significant physical effort
- No electric opening mechanism
Washbasin
- Clearance under sink : 63 cm above floor
- Push button faucets : 5 seconds
- Faucets away from the rim of the sink : 45 cm
Accessible washroom(s)
- Maneuvering space in front of the door : 118 m wide x 150 m deep
- Interior Maneuvering Space : 1,2 m wide x 1,2 m deep
Accessible toilet cubicle door
- No inside handle
Accessible washroom bowl
- Transfer zone on the side of the toilet bowl of at least 90 cm
Accessible toilet stall grab bar(s)
- Horizontal to the left of the bowl
- Horizontal behind the bowl
- At least 76 cm in length
- Located : 94 cm above floor
Door
- Interior Maneuvering Space : 1 m wide x 1,5 m depth in front of the door / baffle type door
- Lateral clearance on the side of the handle of at least 60 cm
- Insufficient lateral clearance on the side of the handle : 13 cm
- Insufficient clear width : 70 cm
- Opening requiring significant physical effort
- No electric opening mechanism
Washbasin
- Maneuvering space in front of the washbasin at least 80 cm wide x 120 cm deep
- Clearance under sink : 63 cm above floor
- Push button faucets : 5 seconds
- Faucets away from the rim of the sink : 45 cm
Accessible washroom(s)
- Maneuvering space in front of the door : 1,18 m wide x 1,5 m deep
- Interior Maneuvering Space : 1,1 m wide x 1,1 m deep
Accessible toilet cubicle door
- Free width of the door at least 85 cm
Accessible washroom bowl
- Transfer zone on the side of the toilet bowl of at least 90 cm
Accessible toilet stall grab bar(s)
- Horizontal to the right of the bowl
- Horizontal behind the bowl
- At least 76 cm in length
- Located : 94 cm above floor
Signaling
- Accessible toilet room: signage
Internal trips
- Circulation corridor of at least 92 cm
- Maneuvering area of at least 1.5 m in diameter available
Tables
- Removable tables
- Accessible table(s)
Payment
- Removable Terminal
Internal trips
Tables
- 25% of the tables are accessible.
Tables
- Removable tables
- Accessible table(s)
Payment
- Removable Terminal
- Counter surface : 107 cm above floor
Movement between floors
- No machinery to go up
Step(s) leading to entrance
- 1 step or more : 7 steps
Front door
- Maneuvering space of at least 1.5 m x 1.5 m
- Difference in level between the exterior floor covering and the door sill : 5 cm
- Difference in level between the interior floor covering and the door sill : 7 cm
- Insufficient clear width : 75 cm
- Opening requiring significant physical effort
- No electric opening mechanism
Indoor circulation
- Circulation corridor of at least 92 cm
- Maneuvering area present at least 1.5 m in diameter
Cash counter
- Wireless or removable payment terminal
Indoor circulation
- No obstruction
Contact details
1000, chemin des Loisirs, La Malbaie, Québec
418 665 0095 / 877 665 0095 /
info@skimgf.com
Visit the website
