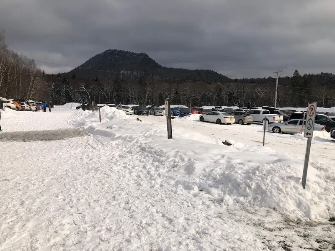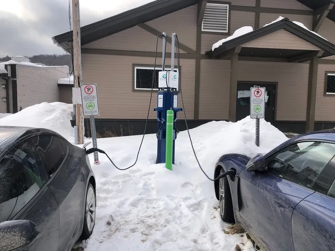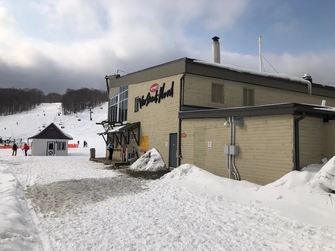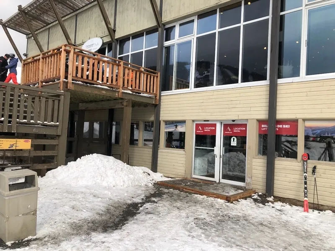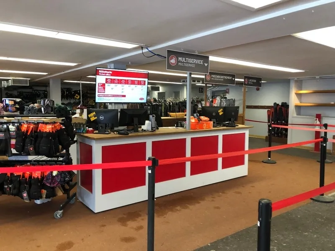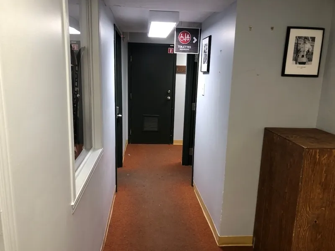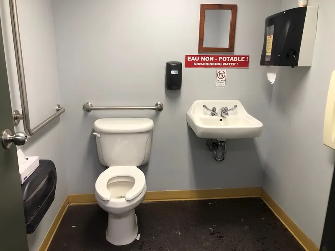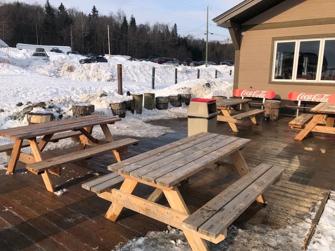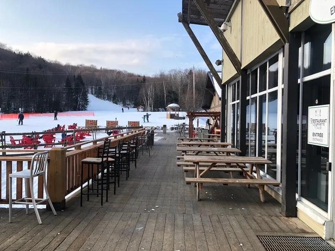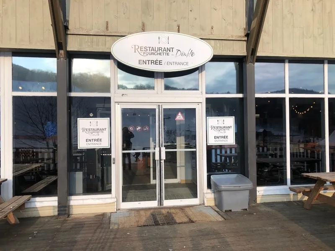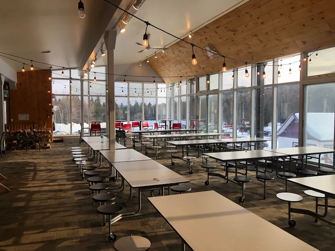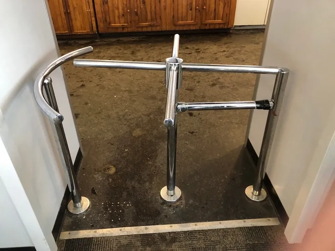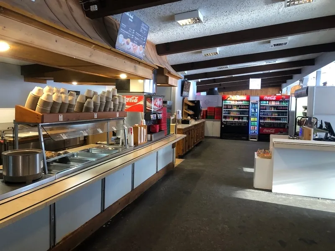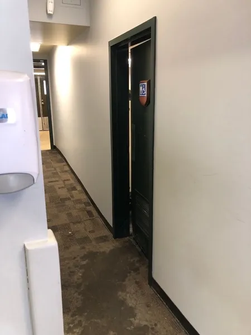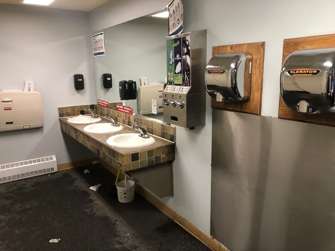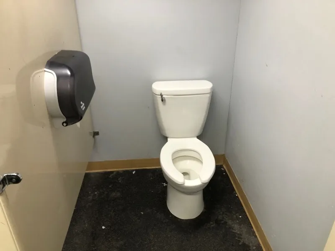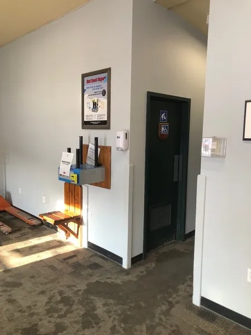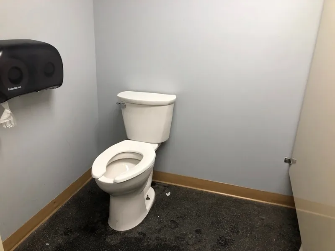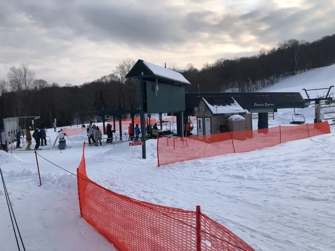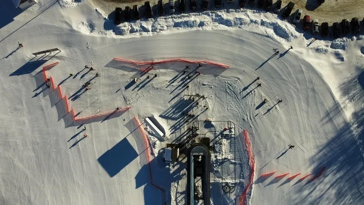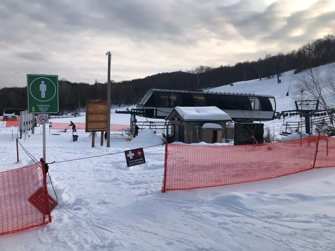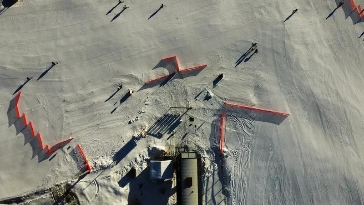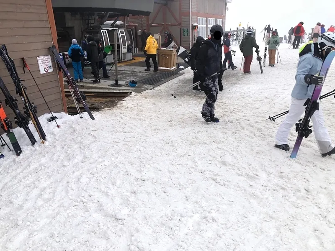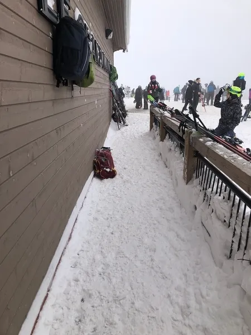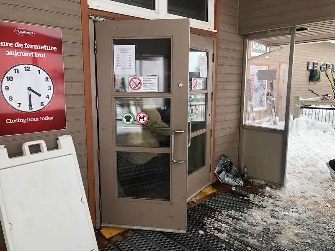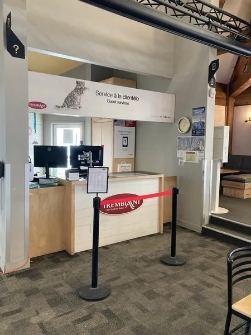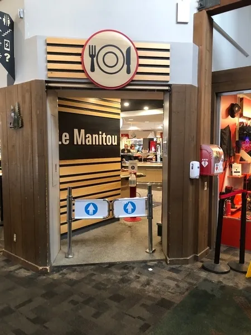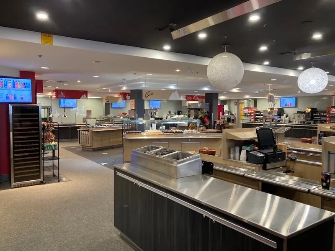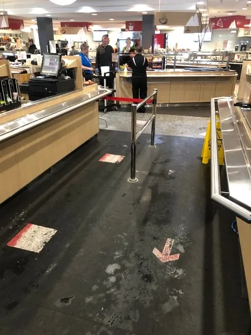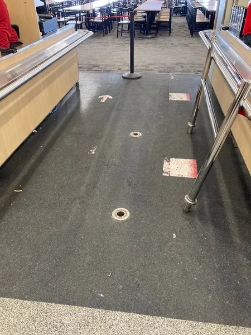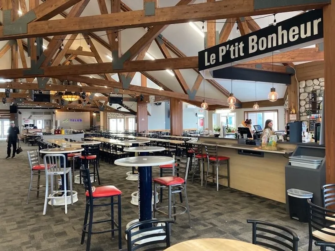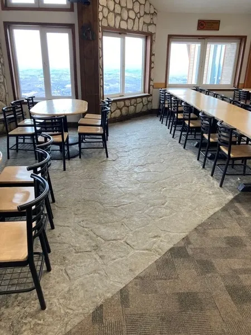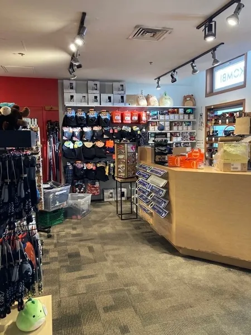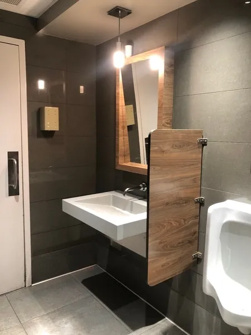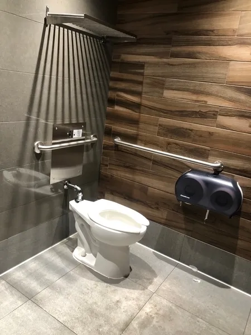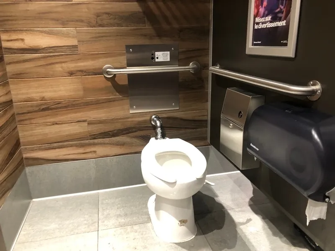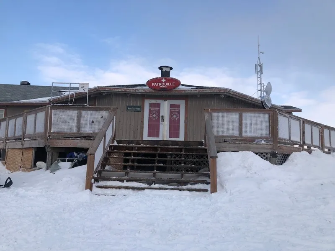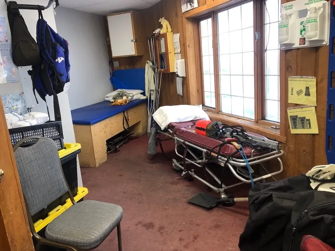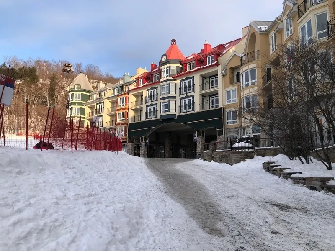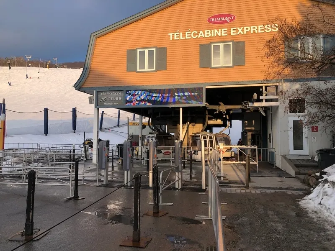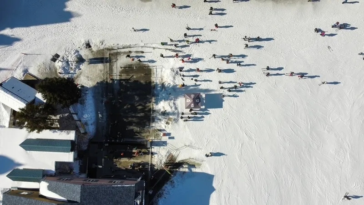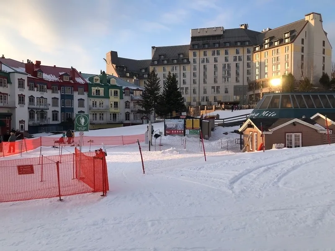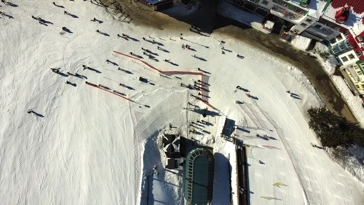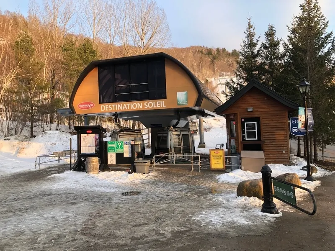Establishment details
Type of parking
- Outside
Total number of places
- Between 101 and 200 seats
Presence of slope
- Gentle slope
Number of reserved places
- Reserved seat(s) for people with disabilities: : 4
Reserved seat location
- Near the entrance
Reserved seat size
- Side aisle integrated into the reserved space
flooring
- Coarse gravel ground
Type of parking
- Outside
Adapted ski equipment
- Adapted ski equipment available requiring a certified instructor/guide
Adapted skiing activity
- Available by reservation
Certified adapted ski guide
- Certified guide accepted by the ski resort
Emergency measures for adapted skiers
- Training for ski lift evacuation
Type of equipment available
- Dualski
- Tandemski
Walkway leading to the ski lift
- On a gentle slope
- Asphalt/concrete
- Snow
Ski lift boarding area
- Barrier-free alternative access with signage
Type of ski lift
- Gondola
Walkway leading to the ski lift
- On a gentle slope
- Snow
Type of ski lift
- Multiple chairlift
Ski lift boarding area
- Barrier-free alternative access without signage
Walkway leading to the ski lift
- On a gentle slope
- Compacted rock dust
- Snow
Ski lift boarding area
- Direct access
Type of ski lift
- Gondola
Walkway leading to the ski lift
- On a gentle slope
- Snow
Ski lift boarding area
- Direct access
- Barrier-free alternative access without signage
Driveway leading to the entrance
- Without slope or gently sloping
Front door
- Maneuvering space of at least 1.5 m x 1.5 m
- Steep Slope Bevel Level Difference : 15 %
- Free width of at least 80 cm
- Opening requiring significant physical effort
- No electric opening mechanism
Vestibule
- Area of at least 2.1 m x 2.1 m
2nd Gateway
- Restricted clear width
- Opening requiring significant physical effort
Driveway leading to the entrance
- Rough ground
Counter
- Information counter
- Counter surface : 107 cm above floor
- Fixed payment terminal : 107 cm above floor
Access
- Circulation corridor at least 1.1 m wide
Door
- Free width of at least 80 cm
- Opening requiring significant physical effort
- No electric opening mechanism
Washbasin
- Raised surface : 88 cm above floor
- Clearance under the sink of at least 68.5 cm above the floor
Sanitary equipment
- Easy-access soap dispenser
- Hand dryer located between 1.05 m and 1.2 m above the floor
- Hard to reach hand dryer
Accessible washroom(s)
- Dimension of at least 1.5 m wide x 1.5 m deep
- Indoor maneuvering space at least 1.2 m wide x 1.2 m deep inside
Accessible toilet cubicle door
- Clear door width : 77 cm
Accessible washroom bowl
- Transfer zone on the side of the toilet bowl of at least 90 cm
Accessible toilet stall grab bar(s)
- Horizontal to the left of the bowl
- Horizontal behind the bowl
- At least 76 cm in length
- Located : 91 cm above floor
Signaling
- Accessible toilet room: no signage
Sanitary equipment
- Tilted mirror
Other components of the accessible toilet cubicle
- Toilet paper dispenser near the toilet
Door
- Free width of at least 80 cm
- Opening requiring significant physical effort
Washbasin
- Raised surface : 88 cm above floor
- Clearance under the sink of at least 68.5 cm above the floor
Accessible washroom(s)
- Dimension of at least 1.5 m wide x 1.5 m deep
- Interior Maneuvering Space : 1,1 m wide x 1,1 m deep
Accessible toilet cubicle door
- Clear door width : 77 cm
Accessible washroom bowl
- Transfer zone on the side of the toilet bowl of at least 90 cm
Accessible toilet stall grab bar(s)
- Horizontal to the left of the bowl
- Horizontal behind the bowl
- At least 76 cm in length
- Located : 91 cm above floor
Signaling
- Accessible toilet room: no signage
Other components of the accessible toilet cubicle
- Toilet paper dispenser near the toilet
Internal trips
- Circulation corridor of at least 92 cm
- Maneuvering area of at least 1.5 m in diameter available
Tables
- Fixed tables
- Accessible table(s)
Payment
- Fixed and/or elevated terminal
- Counter surface : 90 cm above floor
cafeteria counter
- Circulation corridor leading to the counter of at least 92 cm
- Maneuvering space located in front of the counter of at least 1.5 m in diameter
- Counter surface between 68.5 cm and 86.5 cm above the floor
Tables
- 25% of the tables are accessible.
Indoor circulation
- 50% of sections are accessible
Cash counter
- Fixed payment terminal : 107 cm above floor
Driveway leading to the entrance
- Without slope or gently sloping
Step(s) leading to entrance
- 1 step or more : 1 steps
Front door
- Maneuvering space of at least 1.5 m x 1.5 m
- Free width of at least 80 cm
- Opening requiring significant physical effort
- No electric opening mechanism
Vestibule
- Area of at least 2.1 m x 2.1 m
2nd Gateway
- Free width of at least 80 cm
Driveway leading to the entrance
- Rough ground
Front door
- No horizontal strip and/or patterns on glass door
Driveway leading to the entrance
- Without slope or gently sloping
Front door
- Maneuvering space of at least 1.5 m x 1.5 m
- Free width of at least 80 cm
- Opening requiring significant physical effort
Vestibule
- Area of at least 2.1 m x 2.1 m
2nd Gateway
- Free width of at least 80 cm
- Opening requiring significant physical effort
Driveway leading to the entrance
- Rough ground
Counter
- Counter surface : 117 cm above floor
- No clearance under the counter
Course without obstacles
- One step
Counter
- Ticket counter
Signaling
- Easily identifiable traffic sign(s)
Movement between floors
- No machinery to go up
Driveway leading to the entrance
- Clear Width : 1,04 m
Signage on the door
- Signage on the entrance door
Door
- Maneuvering space outside : 1,04 m wide x 1,5 m deep in front of the door
- Interior maneuvering space : 0,7 m wide x 1,5 m deep in front of the door
- Insufficient clear width
- Round exterior handle
- Round interior handle
Area
- Area at least 1.5 m wide x 1.5 m deep
Interior maneuvering space
- Restricted Maneuvering Space : 0,7 m wide x 1,5 meters deep
Toilet bowl
- Transfer zone on the side of the bowl : 36 cm
Grab bar(s)
- L-shaped right
- Horizontal behind the bowl
- At least 76 cm in length
- Located : 91 cm above floor
Washbasin
- Accessible sink
Sanitary equipment
- Easy-access soap dispenser
- Hard-to-reach paper towel dispenser
toilet paper dispenser
- Toilet paper dispenser near the toilet
Sanitary bin
- No garbage can
Access
- Restricted Traffic Corridor : 0,90 m wide
Door
- Maneuvering space outside : 0,9 m wide x 1,5 m depth in front of the door / baffle type door
- Interior Maneuvering Space : 1,5 m wide x 1,5 m depth in front of the door / baffle type door
- Restricted clear width
- Opening requiring significant physical effort
Washbasin
- Surface between 68.5 cm and 86.5 cm above the floor
- Clearance under sink : 64 cm above floor
Sanitary equipment
- Raised soap dispenser : 1,27 cm above floor
Accessible washroom(s)
- Dimension : 1,4 m wide x 1,08 m deep
- Interior Maneuvering Space : 0,5 m wide x 0,5 m deep
Accessible toilet cubicle door
- Door aligned with a clear space of : 0,5 m wide x 0,5 m deep in the cabin
Accessible washroom bowl
- Transfer area on the side of the toilet bowl : 50 cm
Accessible toilet stall grab bar(s)
- No grab bar near the toilet
Signaling
- Accessible toilet room: signage
Other components of the accessible toilet cubicle
- Toilet paper dispenser far from the toilet
Access
- Restricted Traffic Corridor : 0,90 m wide
Door
- Maneuvering space outside : 0,9 m wide x 1,5 m depth in front of the door / baffle type door
- Interior Maneuvering Space : 1,5 m wide x 1,5 m depth in front of the door / baffle type door
Washbasin
- Surface between 68.5 cm and 86.5 cm above the floor
- Clearance under sink : 64 cm above floor
Sanitary equipment
- Raised soap dispenser : 1,27 cm above floor
Accessible washroom bowl
- Transfer area on the side of the toilet bowl : 85 cm
Accessible toilet stall grab bar(s)
- No grab bar near the toilet
Internal trips
- Circulation corridor of at least 92 cm
- Maneuvering area of at least 1.5 m in diameter available
Payment
- Maneuvering space located in front of the counter : 0,70 m in diameter
Internal trips
- Some sections are non accessible
Tables
- Less than 25% of the tables are accessible.
Indoor circulation
- Circulation corridor of at least 92 cm
- Maneuvering area present at least 1.5 m in diameter
Cash counter
- Counter surface : 106 cm above floor
- Fixed payment terminal : 106 cm above floor
Indoor circulation
Driveway leading to the entrance
- Without slope or gently sloping
Front door
- Maneuvering space of at least 1.5 m x 1.5 m
- Steep Slope Bevel Level Difference : 13 %
- Free width of at least 80 cm
- Presence of an electric opening mechanism
Vestibule
- Free distance of at least 2 m in length by at least 1.5 m in width between the two consecutive doors
2nd Gateway
- Free width of at least 80 cm
Driveway leading to the entrance
- Rough ground
Indoor circulation
- Traffic corridor : 71 cm
- 75% of sections are accessible
Cash counter
- Counter surface : 121 cm above floor
- Fixed payment terminal : 121 cm above floor
