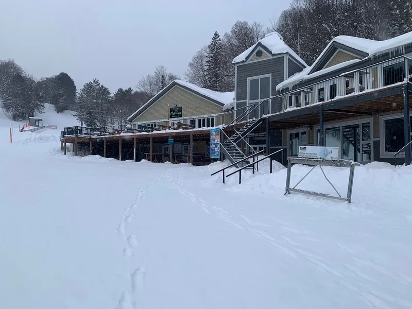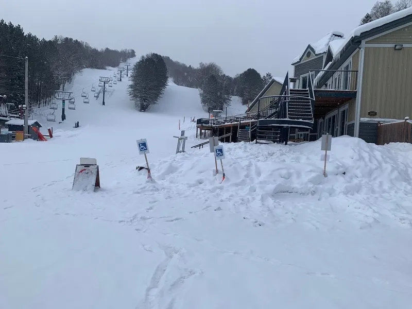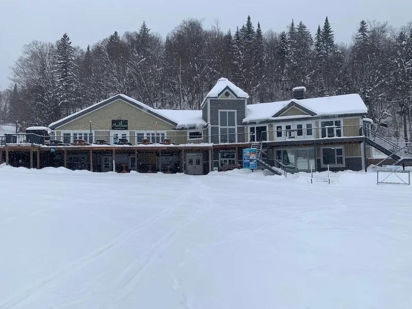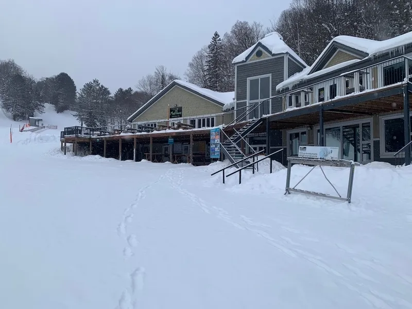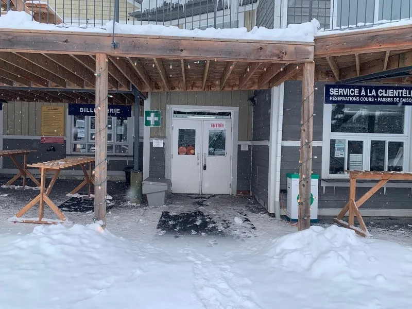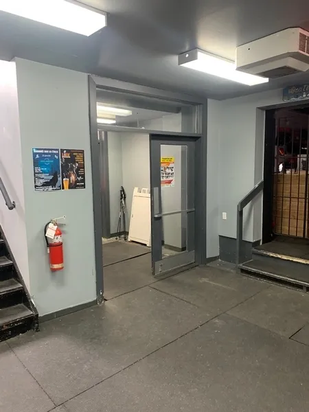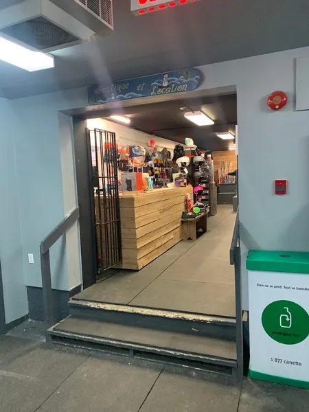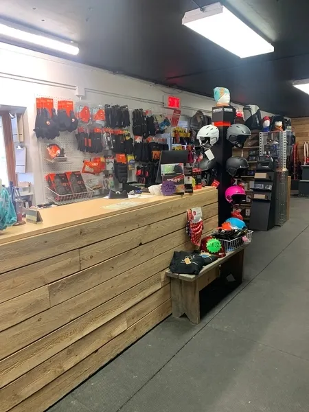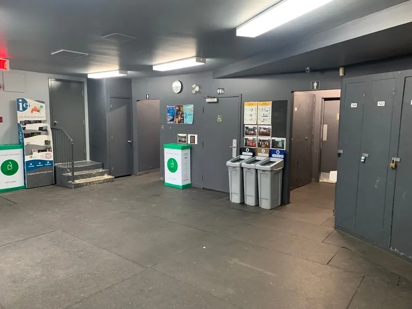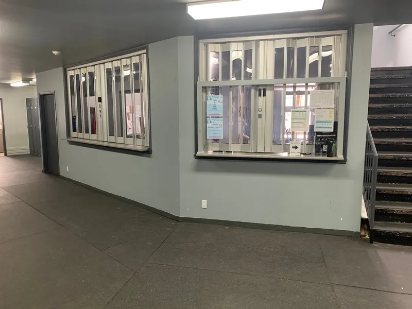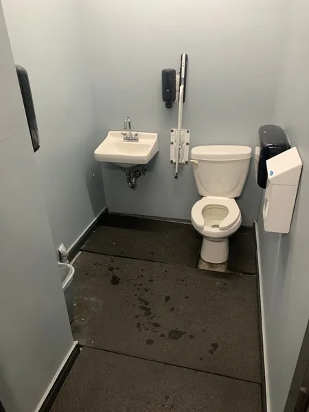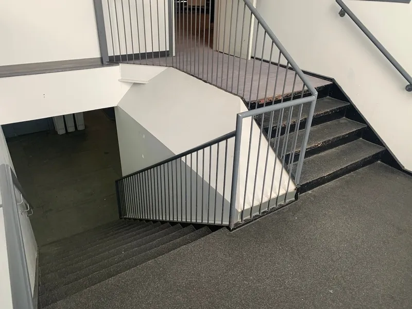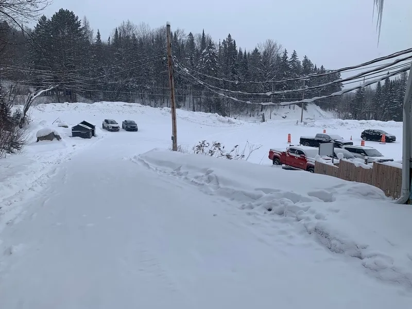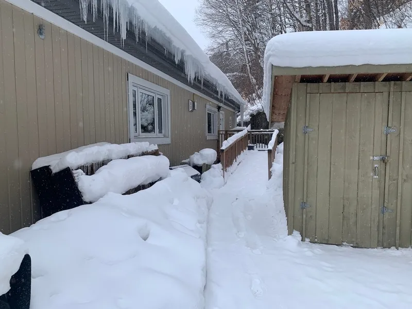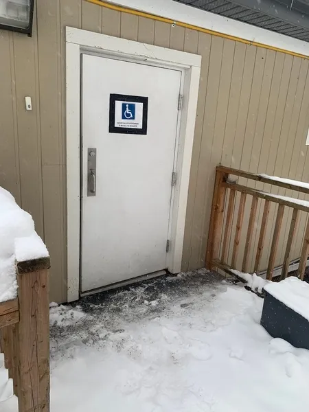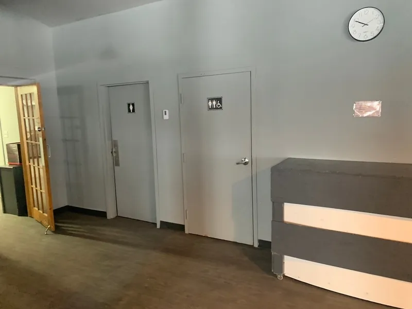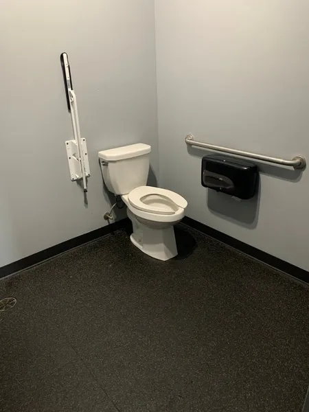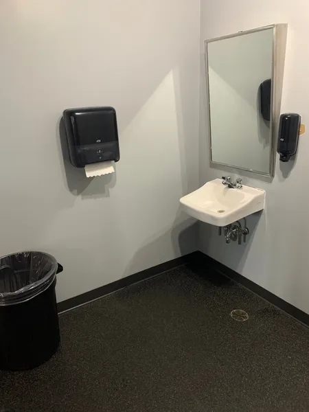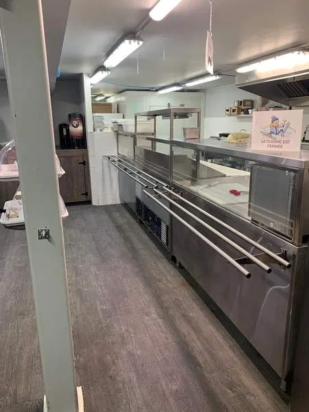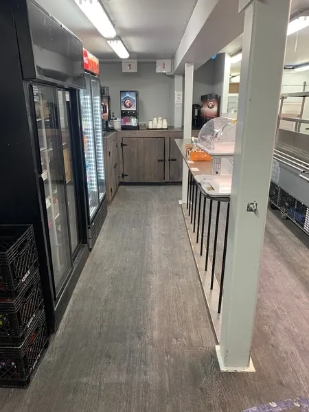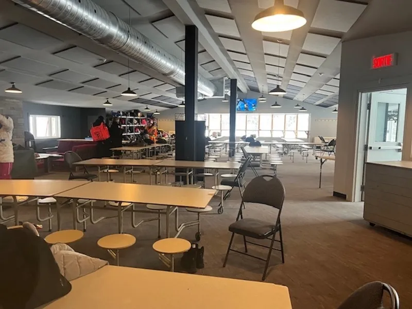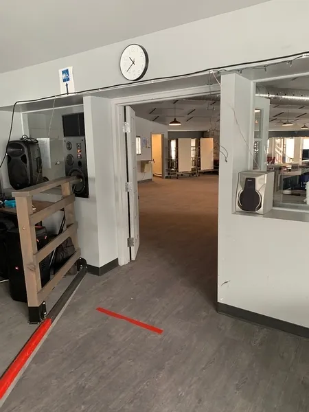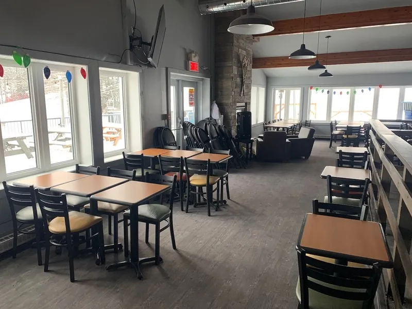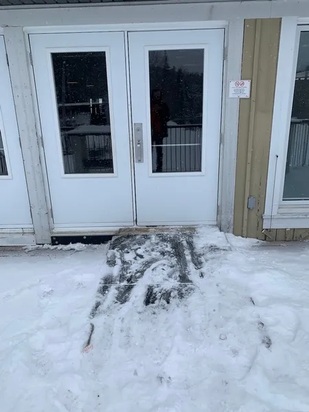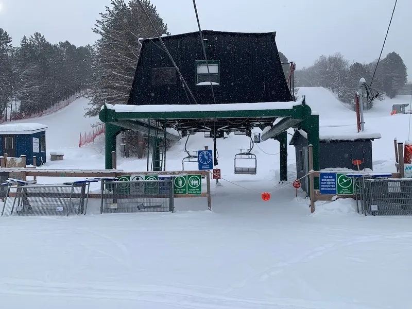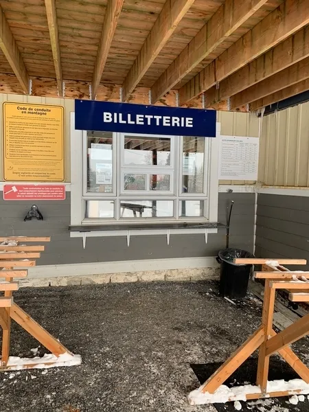Establishment details
Number of reserved places
- Reserved seat(s) for people with disabilities: : 3
Reserved seat location
- Near the entrance
Reserved seat size
- Side aisle integrated into the reserved space
Reserved seat identification
- Panel too low : 1,15 m
Additional information
- In winter, the parking lot is covered with packed snow.
Travel to the outdoor site (towards the lift)
- On a gentle slope
Adapted ski equipment
- Adapted ski equipment available
Adapted skiing activity
- Available on announced days only
Certified adapted ski instructor
- No certified instructor
Certified adapted ski guide
- Certified guide accepted by the ski resort
Walkway leading to the ski lift
- On a gentle slope
Type of ski lift
- Multiple chairlift
Ski lift boarding area
- Direct access
Walkway leading to the ski lift
- On a steep slope : 15 %
Type of ski lift
- Mechanical lift conveyor
Ski lift boarding area
- Direct access
Additional information
- The magic carpet on the school slope is located at the top of a snow-covered slope with a gradient of 15%. However, it is possible to bypass this obstacle by climbing up to the 1st floor of the chalet.
Signaling
- Signage indicating entry on the front door
Pathway leading to the entrance
- On a gentle slope
Ramp
- Fixed access ramp
- Maneuvering area at the bottom of the access ramp : 1,2 m x 1,5 m
- No anti-slip strip in contrasting color
- Protective edge on both sides
- No difference in level between the ground and the ramp
- Clear width of at least 1.1 m
- On a gentle slope
- Handrail between 86.5 cm and 107 cm above the ground
Front door
- Steep Slope Bevel Level Difference : 27 %
- Free width of at least 80 cm
- Opening requiring little physical effort
- No electric opening mechanism
Additional information
- This entrance is equipped with an access ramp and leads to the first floor, where the majority of accessible services, including washrooms, are located.
- Before reaching the access ramp, a slope of packed snow must be climbed. We recommend that you drop off your vehicle at the top of the slope and then park your car.
Pathway leading to the entrance
- On a gentle slope
Front door
- single door
- Maneuvering area on each side of the door at least 1.5 m wide x 1.5 m deep
- Difference in level between the exterior floor covering and the door sill : 4 cm
- Clear Width : 74 cm
- Exterior round or thumb-latch handle
- Opening requiring significant physical effort
- No electric opening mechanism
Vestibule
- Vestibule at least 1.5 m deep and at least 1.2 m wide
Additional information
- The driveway leading from the parking lot to the ground-floor entrance is covered with snow in winter.
Staircase
- No contrasting color bands on the nosing of the stairs
- No grip tape
- Full-length continuous handrail
Counter
- Information counter
- Counter surface : 103 cm above floor
Signaling
- Road sign(s) difficult to spot
Movement between floors
- No machinery to go up
Signage on the door
- Signage on the entrance door
Door
- Lateral clearance on the side of the handle : 44 cm
- Free width of at least 80 cm
Area
- Area at least 1.5 m wide x 1.5 m deep : 2,4 m wide x 2 m deep
Interior maneuvering space
- Maneuvering space at least 1.5 m wide x 1.5 m deep
Toilet bowl
- Transfer zone on the side of the bowl of at least 90 cm
Grab bar(s)
- Retractable right
- Horizontal to the left of the bowl
- At least 76 cm in length
- Located between 75 and 85 cm above the floor
- Located in the transfer area
Washbasin
- Accessible sink
Sanitary equipment
- Raised Mirror Bottom : 1,02 m above the floor
Sanitary bin
- No garbage can
Signage on the door
- Signage on the entrance door
Door
- Interior maneuvering space : 1,04 m wide x 1,5 m deep in front of the door
- Lateral clearance on the side of the handle : 0 cm
- Opening requiring significant physical effort
Area
- Area at least 1.5 m wide x 1.5 m deep : 1,5 m wide x 2,1 m deep
Interior maneuvering space
- Restricted Maneuvering Space : 1,1 m wide x 1,4 meters deep
Toilet bowl
- Transfer zone on the side of the bowl : 40 cm
Grab bar(s)
- Retractable right
- Too small : 71 cm in length
- Located between 75 and 85 cm above the floor
- Located in the transfer area
Washbasin
- Maneuvering space in front of the sink : 80 cm width x 81 cm deep
Additional information
- The toilets on the first floor are not wheelchair accessible, but may be suitable for customers with other needs.
Internal trips
- Traffic corridor : 75 cm
Payment
- Removable Terminal
Tables
- Table and fixed seat
Internal trips
- Circulation corridor of at least 92 cm
- Maneuvering area of at least 1.5 m in diameter available
Tables
- Cross-shaped table leg
- Height between 68.5 cm and 86.5 cm above the floor
- Clearance under the table of at least 68.5 cm
- Clearance width of at least 76 cm
- Clearance depth : 26 cm
Payment
- Removable Terminal
Internal trips
- Some sections are non accessible
Additional information
- As you enter Bistro Bar La Montagne, take note of the slight incline in the floor at the entrance.
Indoor circulation
- Circulation corridor of at least 92 cm
- Maneuvering area present at least 1.5 m in diameter
Cash counter
- Counter surface : 107 cm above floor
- No clearance under the counter
Additional information
- To reach the boutique, which also serves as a ticket counter, you have to climb two steps at the entrance.
Cash counter
- Length of at least 2 m
- Counter surface : 91 cm above floor
- No clearance under the counter
- Wireless or removable payment terminal
Additional information
- The path to the outdoor ticket office is made of coarse gravel.
- Access by the building: manoeuvring space larger than 1.5 m x 1.5 m in front of the ramp
- Access by the building: access ramp with no side edge
- Access by the building: access ramp: gentle slope
- Access by the building: access ramp: no handrail
- Access by the building: narrow manoeuvring space in front of the door : 0 m x 0 m
- Access by the building: outside door sill too high : 2,5 cm
- Access by the building: door larger than 80 cm
- Access by the building: door easy to open
- Access by the building: no automatic door
- Table height: between 68.5 cm and 86.5 cm
- Inadequate clearance under the table
Additional information
- There are two entrances to the terrace. One is in the dining room and the other in the Café Bistro Bar La Montagne. We recommend using the dining room door, as the bar door has an 11 cm threshold.
Description
The chalet at Mont-Avalanche Sports Resort has two floors. There is no elevator to move from one floor to the other. For wheelchair users, we recommend going to the rear of the building, where there is an adapted entrance. This entrance leads directly to the 1st floor of the building, where you'll find the dining room, the adapted washroom and the Café Bistro Bar La Montagne.
In winter, the resort hosts the Association régionale de loisirs pour personnes handicapées des Laurentides (ARLPHL). This organization is responsible for the adapted ski program. The activity takes place on Sundays. For more information, please contact ARLPHL.
The resort accepts the Carte d'Accompagnement Loisir (CAL).
1657, chemin de l'Avalanche, Saint-Adolphe-d'Howard, Québec
819 327 3232 /
info@mont-avalanche.com
Visit the website