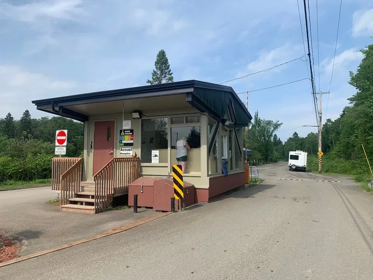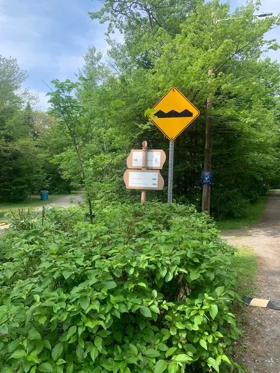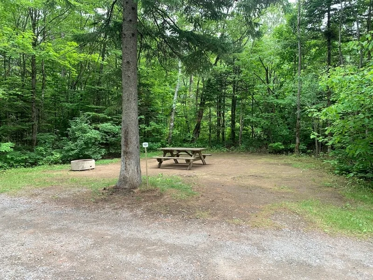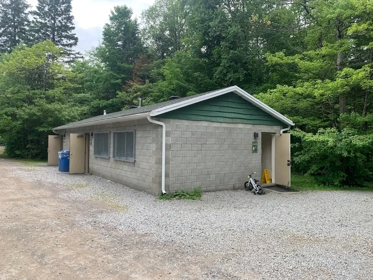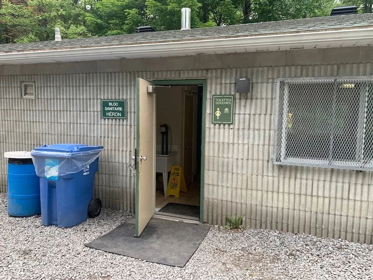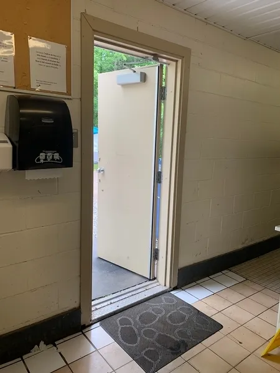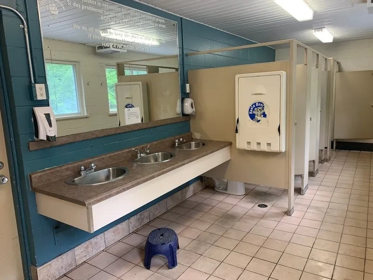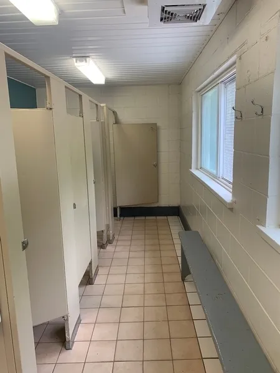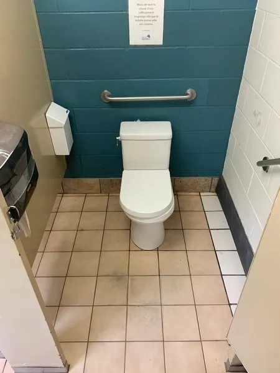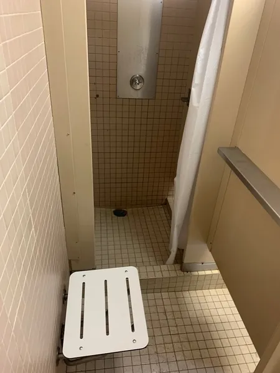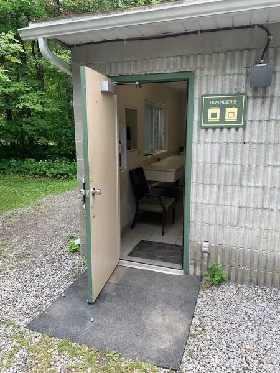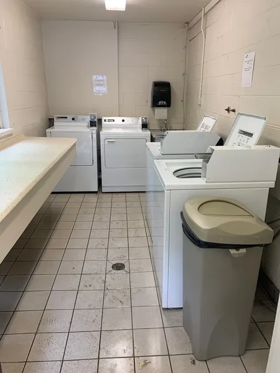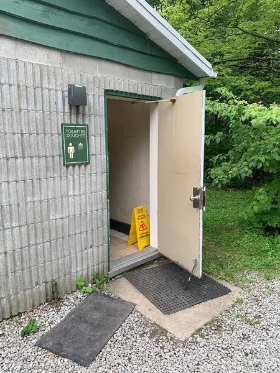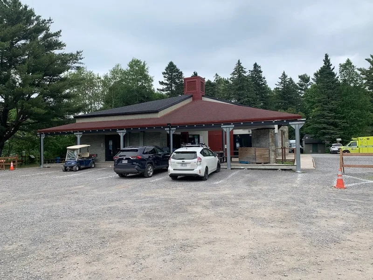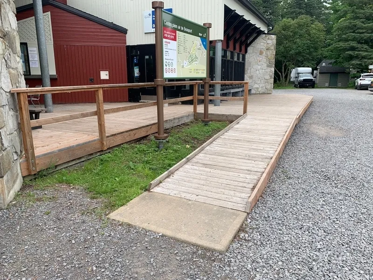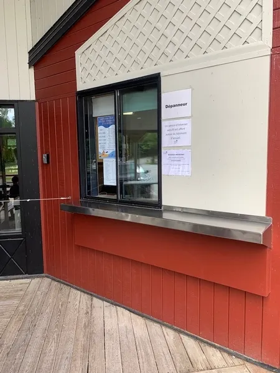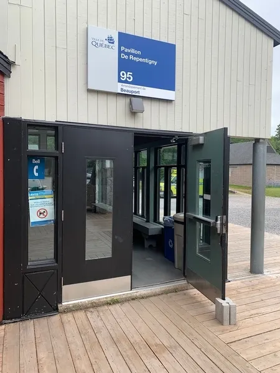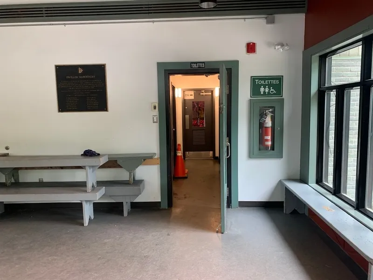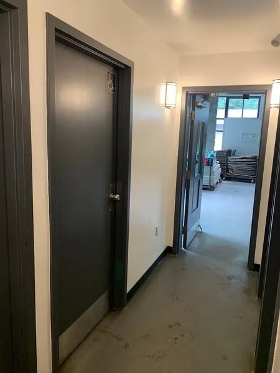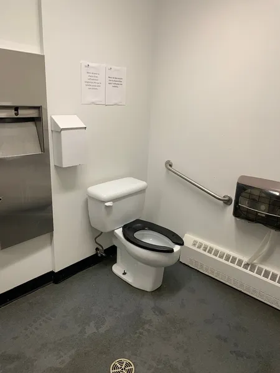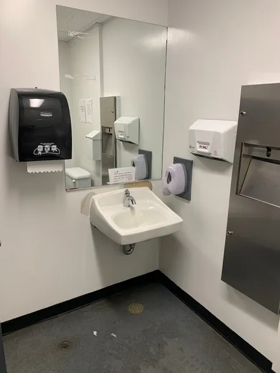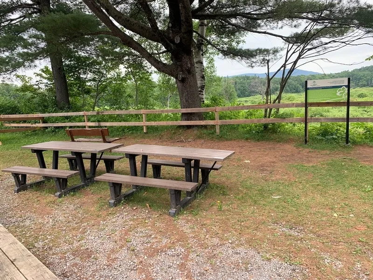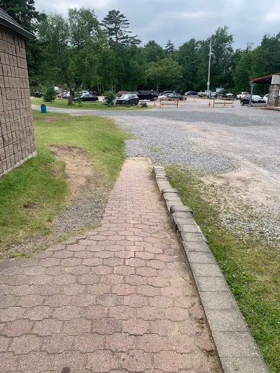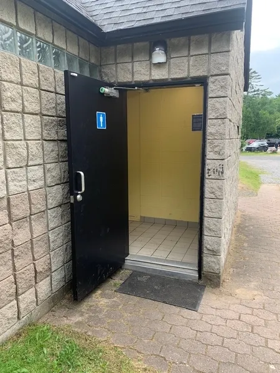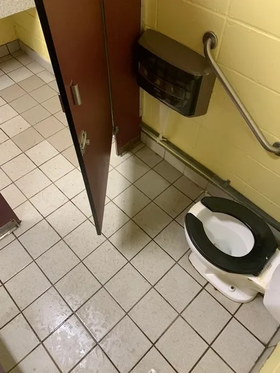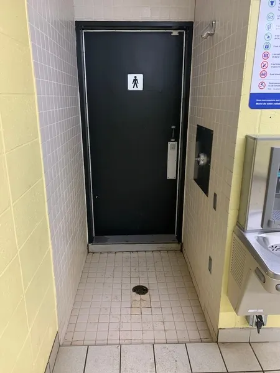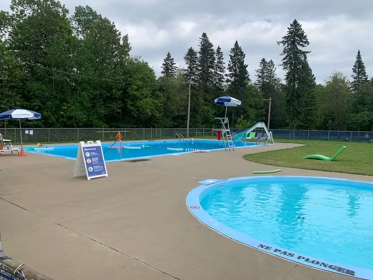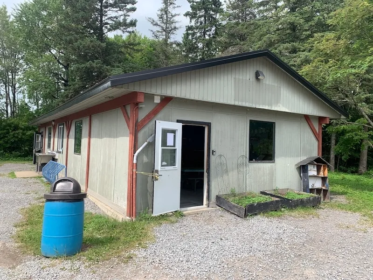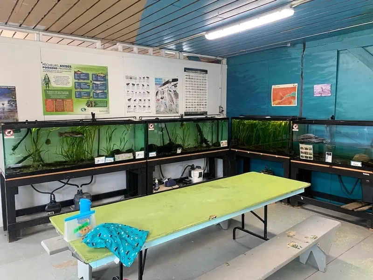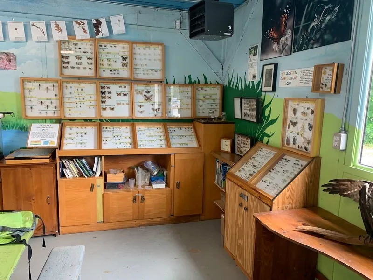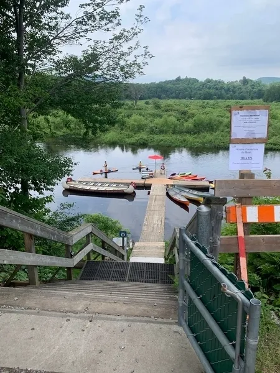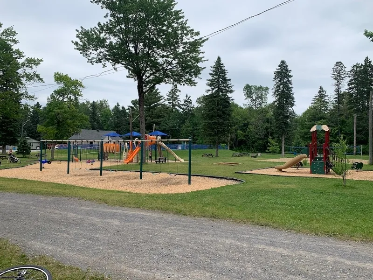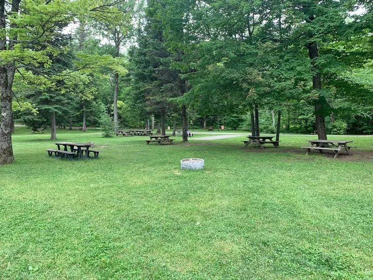Establishment details
- 100% of paths of travel accessible around swimming pool
- Near swimming pool: manoeuvring space with diameter of at least 1.5 m available
- Swimming pool: no equipment adapted for disabled persons
Additional information
- The pool is not wheelchair-accessible due to the numerous thresholds in the changing rooms. For more information, go to the Men's and women's changing rooms - Pool section.
- Road between the campsite and the services on coarse gravel
- No rest area between campsite and services
- Rustic campsite
- Campsite on dirt
- Campsite on grass
- Campsite: manoeuvring clearance larger than 1.5 m x 1.5 m
- Campsite: picnic table not accessible
Signaling
- No signage on the front door
Pathway leading to the entrance
- Unstable or soft floor covering
Front door
- single door
- Maneuvering area on each side of the door at least 1.5 m wide x 1.5 m deep
- Difference in level between the interior floor covering and the door sill : 3 cm
- Clear Width : 76 cm
- Exterior handle : Ronde
Additional information
- The driveway to the toilet block is made of coarse gravel.
- The door to the laundry room is similar to this one.
- The door to the men's washroom is similar, but has a threshold of 12 cm on the outside and 7 cm on the inside.
Signaling
- No signage on the front door
Pathway leading to the entrance
- Unstable or soft floor covering
Front door
- single door
- Maneuvering area on each side of the door at least 1.5 m wide x 1.5 m deep
- Difference in level between the exterior floor covering and the door sill : 12 cm
- Difference in level between the interior floor covering and the door sill : 7 cm
- Clear Width : 76 cm
- Exterior handle : Ronde
Additional information
- The driveway to the toilet block is made of coarse gravel.
Washbasin
- Maneuvering space in front of the washbasin at least 80 cm wide x 120 cm deep
- Surface between 68.5 cm and 86.5 cm above the floor
- Clearance under sink : 59 cm above floor
- Faucets away from the rim of the sink : 55 cm
Sanitary equipment
- Raised Mirror Bottom : 1,16 cm above floor
- Raised hand paper dispenser : 1,31 m above floor
Accessible washroom(s)
- Maneuvering space in front of the door : 1,5 m wide x 1,15 m deep
- Dimension : 1,35 m wide x 1,41 m deep
- Interior Maneuvering Space : 0,63 m wide x 0,63 m deep
Accessible toilet cubicle door
- Clear door width : 77 cm
Accessible washroom bowl
- Transfer area on the side of the toilet bowl : 48 cm
Accessible toilet stall grab bar(s)
- Oblique left
- Too small : 60 cm in length
- Located : 97 cm above floor
Signaling
- Accessible toilet room: no signage
Additional information
- The adapted toilet is similar on both the male and female sides.
Pathway leading to the entrance
- Unstable or soft floor covering
Ramp
- Fixed access ramp
- Maneuvering area at the top of the access ramp of at least 1.5 m x 1.5 m
- Maneuvering area at the bottom of the ramp of at least 1.5 m x 1.5 m
- No handrail
Front door
- Difference in level between the exterior floor covering and the door sill : 10 cm
- No difference in level between the interior floor covering and the door sill
- Free width of at least 80 cm
- Opening requiring significant physical effort
Additional information
- The driveway from the parking lot to the entrance is made of coarse gravel.
Course without obstacles
- Clear width of the circulation corridor of more than 92 cm
- No obstruction
Signage on the door
- Signage on the entrance door
Door
- Maneuvering space outside : 1,27 m wide x 1,5 m deep in front of the door
- Restricted clear width : 79 cm
Area
- Area at least 1.5 m wide x 1.5 m deep : 2,1 m wide x 1,65 m deep
Interior maneuvering space
- Restricted Maneuvering Space : 1 m wide x 1 meters deep
Toilet bowl
- Transfer zone on the side of the bowl of at least 90 cm
Grab bar(s)
- Oblique left
- Too small : 60 cm in length
- Located between 75 and 85 cm above the floor
- Tilted the wrong way
Washbasin
- Maneuvering space in front of the sink : 80 cm width x 1,07 cm deep
- Surface between 68.5 cm and 86.5 cm above the floor
- Clearance under the sink of at least 68.5 cm above the floor
Sanitary equipment
- Easy-access soap dispenser
- Raised hand paper dispenser : 1,31 m above the floor
Cash counter
- Counter surface : 109 cm above floor
- No clearance under the counter
- Wireless or removable payment terminal
Additional information
- You can rent equipment or buy snacks at this counter.
Pathway leading to the entrance
- On a gentle slope
- Width traffic corridor : 94 %
Ramp
- Fixed access ramp
- Maneuvering area at the top of the access ramp of at least 1.5 m x 1.5 m
- No anti-slip strip in contrasting color
- Clear Width : 89 cm
- On a gentle slope
- No handrail
Front door
- single door
- Exterior maneuvering area : 1,5 m width x 1,27 m depth in front of the door
- Interior maneuvering area : 1,19 m width x 1,5 m depth in front of the door
- Difference in level between the exterior floor covering and the door sill : 7 cm
- Difference in level between the interior floor covering and the door sill : 6,5 cm
Additional information
- The doors to the men's and women's locker rooms are similar. The driveway is made of coarse gravel and irregular cobblestones. During opening hours, the door is kept open.
Door
- single door
- Maneuvering space of at least 1.5m wide x 1.5m deep on each side of the door / chicane
- Free width of at least 80 cm
- Opening requiring significant physical effort
Washbasin
- Maneuvering space in front of the washbasin at least 80 cm wide x 120 cm deep
- Surface between 68.5 cm and 86.5 cm above the floor
- Clearance under sink : 61 cm above floor
Sanitary equipment
- Hard-to-reach soap dispenser
- Raised hand paper dispenser : 1,36 m above floor
- Hand dryer located between 1.05 m and 1.2 m above the floor
Accessible washroom(s)
- Maneuvering space in front of the door : 1,5 m wide x 1,18 m deep
- Dimension : 1,48 m wide x 1,51 m deep
- Interior Maneuvering Space : 0,9 m wide x 0,9 m deep
Accessible toilet cubicle door
- Clear door width : 79,2 cm
Accessible washroom bowl
- Transfer zone on the side of the toilet bowl of at least 90 cm
Accessible toilet stall grab bar(s)
- Oblique right
- Too small : 60 cm in length
- Located between 75 cm and 85 cm above the floor
Signaling
- Accessible toilet room: no signage
Other components of the accessible toilet cubicle
- Toilet paper dispenser far from the toilet
Front door
- single door
- Maneuvering area on each side of the door at least 1.5 m wide x 1.5 m deep
- Difference in level between the exterior floor covering and the door sill : 13 cm
- Difference in level between the interior floor covering and the door sill : 5,5 cm
- Free width of at least 80 cm
- Some sections are non accessible
- 75% of exhibit space accessible
- Manoeuvring space diameter larger than 1.5 m available
Additional information
- The interpretation center is packed with artifacts of all kinds: preserved insects, stuffed animals, books, pictures and more. There are even a few aquariums and vivariums. The corridor in front of the aquariums is small, but the tables are removable.
Exterior staircase
- Location of the staircase : Accès a la rivière
- Anti-slip strip
- Tape located on all steps
- The majority of staircases have a handrail on each side
- Handrail between 86.5 cm and 107 cm above the ground
- Handrail continuous over the entire length
- Handrail diameter : 14 cm
- Open risers
Building Interior
- No audible and flashing fire system
Contact details
95, rue de la Sérenité, Québec, Québec
418 641 6112 / 877 641 6113 / 418 641 6045 /
camping.beauport@ville.quebec.qc.ca
Visit the website