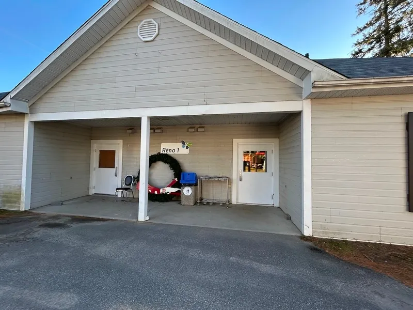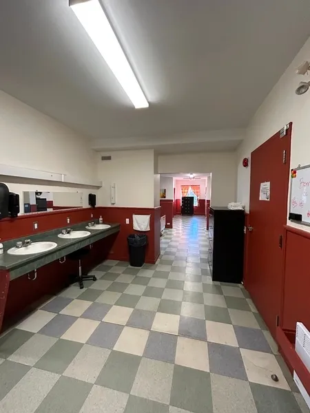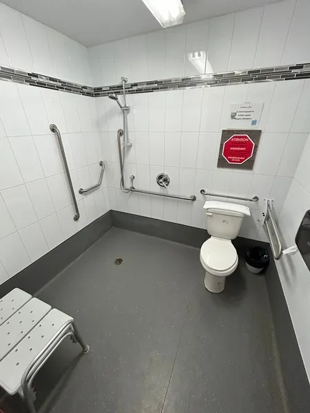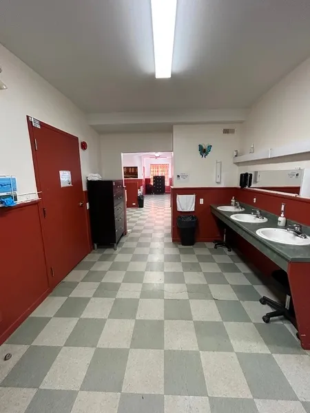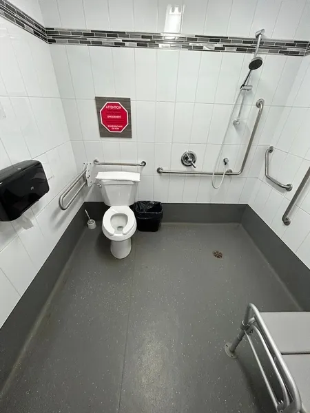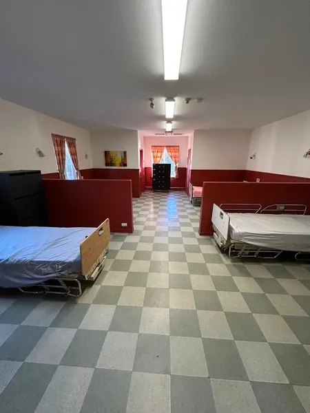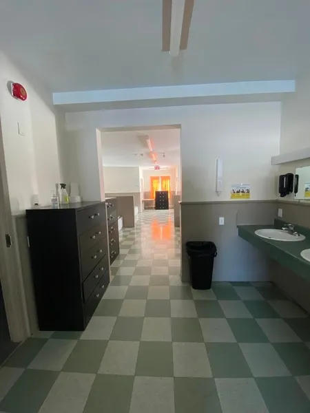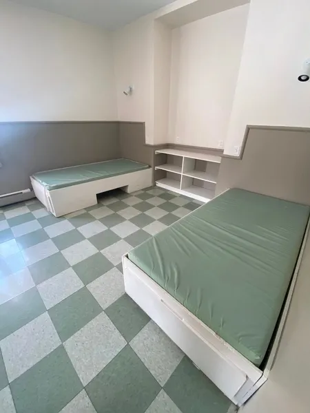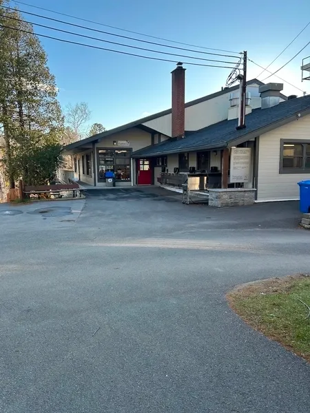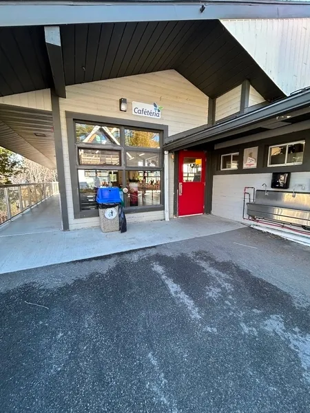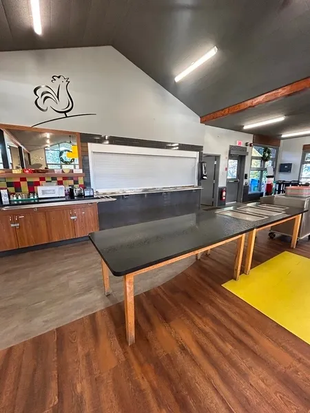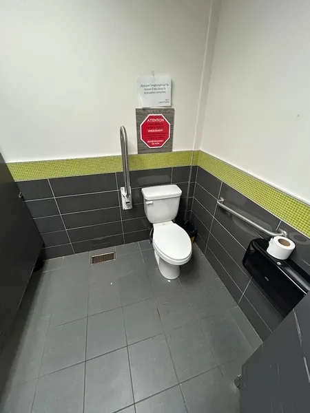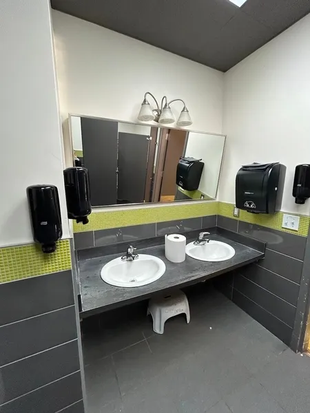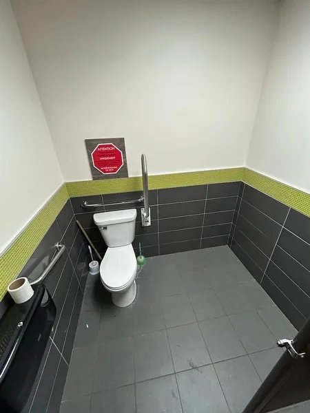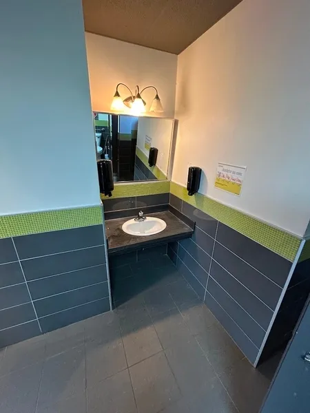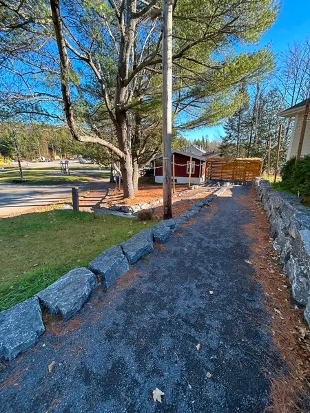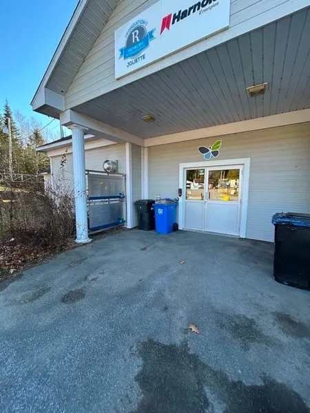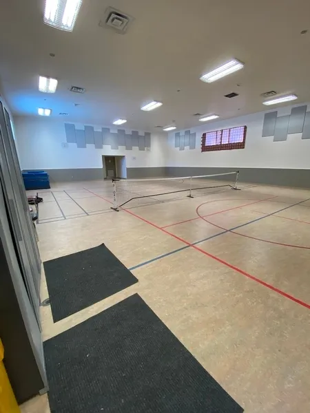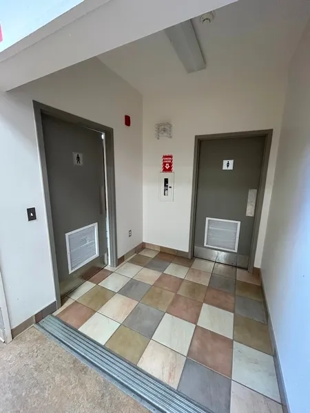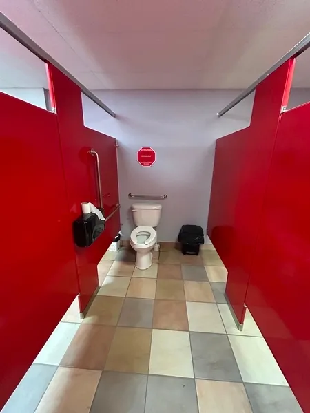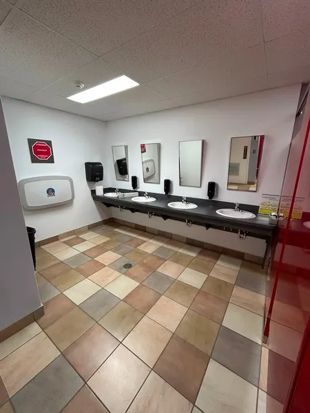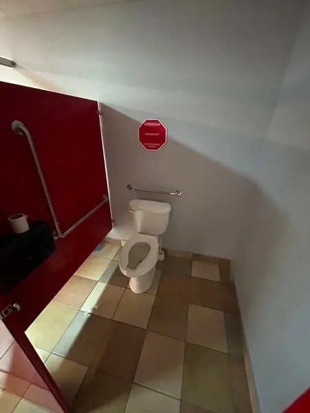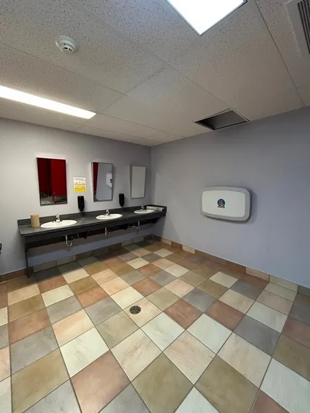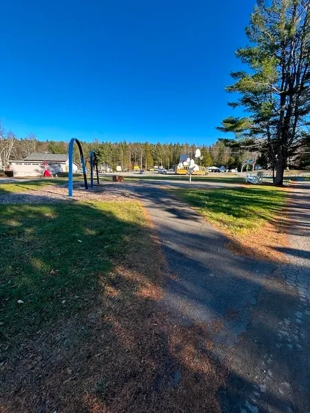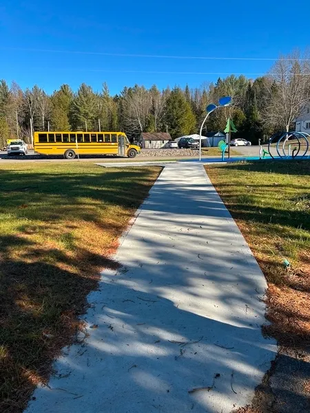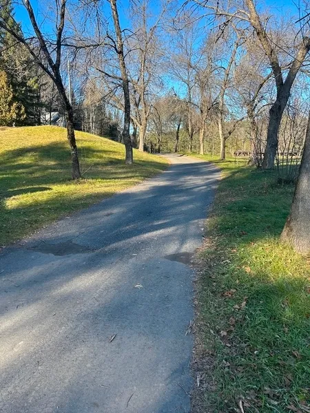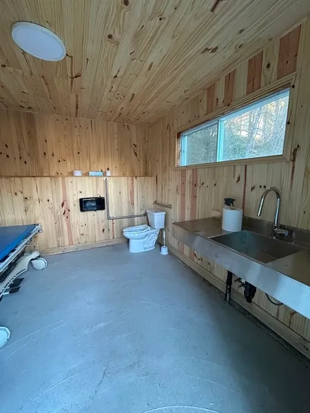Establishment details
Driveway leading to the entrance
- Without slope or gently sloping
Door
- Maneuvering space of at least 1.5 m wide x 1.5 m deep on each side of the door
- Free width of at least 80 cm
Interior maneuvering space
- Maneuvering space at least 1.5 m wide x 1.5 m deep
Toilet bowl
- Transfer zone on the side of the bowl of at least 90 cm
Grab bar(s)
- L-shaped right
- Horizontal behind the bowl
Washbasin
- Accessible sink
- Path on the site on slight slope
- Path on the site on asphalt
- Path on the site on compacted stone dust
- Access to the beach without obstacles
- Access to the beach: road on slight slope
Pathway leading to the entrance
- Accessible driveway leading to the entrance
Front door
- Maneuvering area on each side of the door at least 1.5 m wide x 1.5 m deep
- Free width of at least 80 cm
Bed(s)
- Maneuvering area on the side of the bed at least 1.5 m wide x 1.5 m deep
- Single bed
Toilet bowl
- Transfer area on the side of the bowl at least 90 cm wide x 1.5 m deep
Grab bar to the left of the toilet
- Retractable grab bar
Grab bar behind the toilet
- A horizontal grab bar
Sink
- Surface located at a height of : 88,5 cm above the ground
- Clearance under the sink with a height of at least 68.5 cm above the floor
Shower
- Roll-in shower
- Removable transfer bench available
Shower: grab bar on left side wall
- Vertical bar
Shower: grab bar on the wall facing the entrance
- L-shaped bar or one vertical bar and one horizontal bar forming an L
Shower
- Unobstructed area in front of shower exceeds 90 cm x 1.5 m
Pathway leading to the entrance
- Accessible driveway leading to the entrance
Front door
- Maneuvering area on each side of the door at least 1.5 m wide x 1.5 m deep
- Free width of at least 80 cm
- Door equipped with an electric opening mechanism
Door
- Maneuvering space of at least 1.5m wide x 1.5m deep on each side of the door / chicane
- Free width of at least 80 cm
Washbasin
- Surface between 68.5 cm and 86.5 cm above the floor
- Clearance under sink : 62 cm above floor
Accessible washroom(s)
- Indoor maneuvering space at least 1.2 m wide x 1.2 m deep inside
Accessible toilet cubicle door
- Free width of the door at least 80 cm
- Door opening to the outside of the cabinet
Accessible washroom bowl
- Transfer zone on the side of the toilet bowl of at least 90 cm
Accessible toilet stall grab bar(s)
- Retractable left
- Horizontal behind the bowl
- Oblique right
Door
- Maneuvering space of at least 1.5m wide x 1.5m deep on each side of the door / chicane
- Free width of at least 80 cm
Washbasin
- Surface between 68.5 cm and 86.5 cm above the floor
- Clearance under sink : 62 cm above floor
Accessible washroom(s)
- Maneuvering space in front of the door : 1,20 m wide x 1,33 m deep
- Indoor maneuvering space at least 1.2 m wide x 1.2 m deep inside
Accessible toilet cubicle door
- Free width of the door at least 80 cm
- Door opening to the outside of the cabinet
Accessible washroom bowl
- Transfer zone on the side of the toilet bowl of at least 90 cm
Accessible toilet stall grab bar(s)
- Retractable right
- Horizontal behind the bowl
- Oblique left
Tables
- Accessible table(s)
buffet counter
- Maneuvering space located in front of the counter of at least 1.5 m in diameter
- Counter surface : 89 cm above floor
- Food located less than 50 cm from the edge of the counter
Movement between floors
- No machinery to go up
Pathway leading to the entrance
- Accessible driveway leading to the entrance
Front door
- Steep Slope Bevel Level Difference : 20 %
- Free width of at least 80 cm
- Door equipped with an electric opening mechanism
Vestibule
- Distance of at least 1.35 m between two consecutive open doors
2nd Entrance Door
- Free width of at least 80 cm
Course without obstacles
- Clear width of the circulation corridor of more than 92 cm
Door
- Maneuvering space of at least 1.5m wide x 1.5m deep on each side of the door / chicane
- Free width of at least 80 cm
Washbasin
- Accessible sink
Accessible washroom(s)
- Indoor maneuvering space at least 1.2 m wide x 1.2 m deep inside
Accessible toilet cubicle door
- Free width of the door at least 80 cm
- Door opening to the outside of the cabinet
Accessible washroom bowl
- Transfer area on the side of the toilet bowl : 82 cm
Accessible toilet stall grab bar(s)
- L-shaped right
- Horizontal behind the bowl
Door
- Maneuvering space of at least 1.5m wide x 1.5m deep on each side of the door / chicane
- Free width of at least 80 cm
Washbasin
- Accessible sink
Accessible washroom(s)
- Maneuvering space in front of the door at least 1.5 m wide x 1.5 m deep
- Interior Maneuvering Space : 1 m wide x 1 m deep
Accessible toilet cubicle door
- Free width of the door at least 80 cm
- Door opening to the outside of the cabinet
Accessible washroom bowl
- Transfer area on the side of the toilet bowl : 81 cm
Accessible toilet stall grab bar(s)
- L-shaped right
- Horizontal behind the bowl
Contact details
210, rue Papillon, Saint-Alphonse-Rodriguez, Québec
514 937 6171 /
info@fondationpapillon.ca
Visit the website