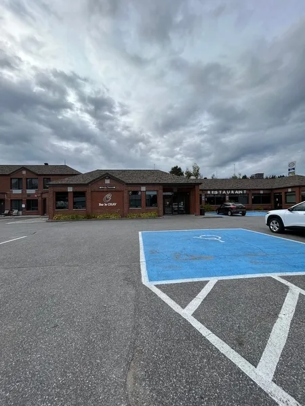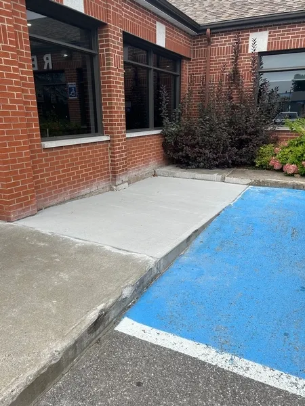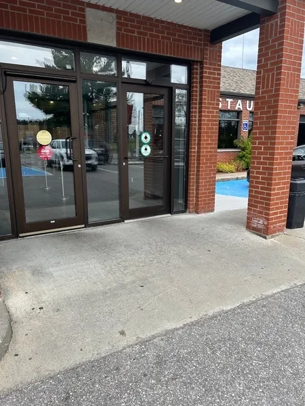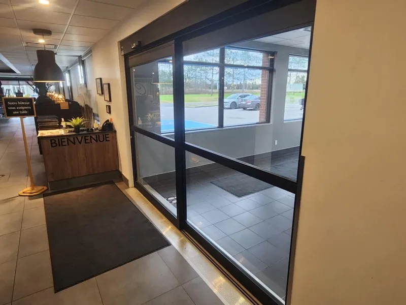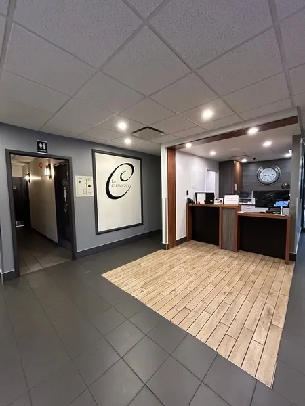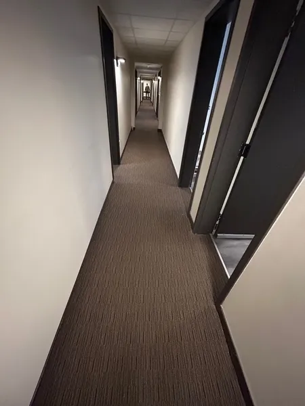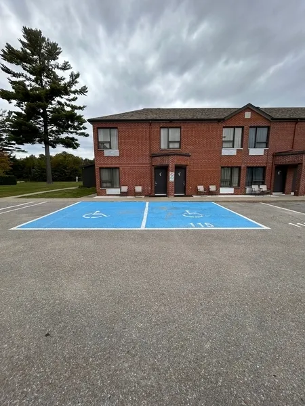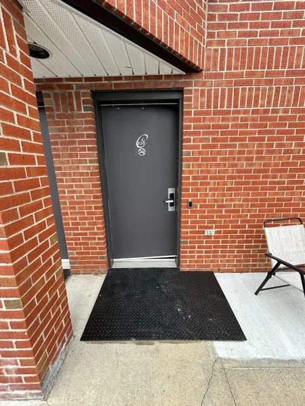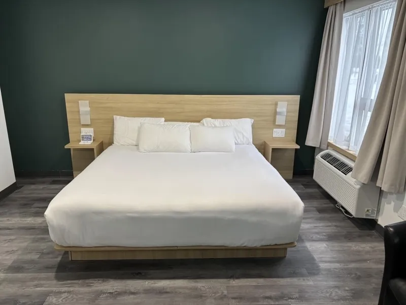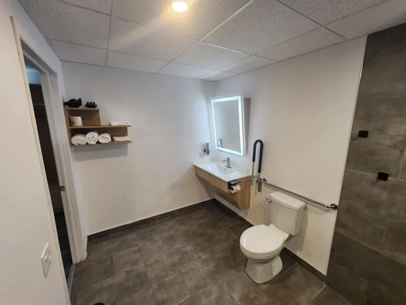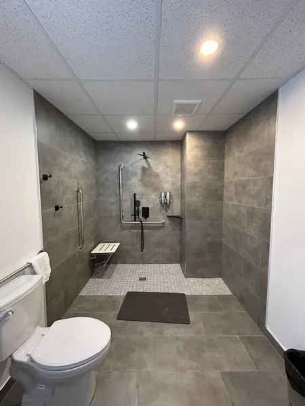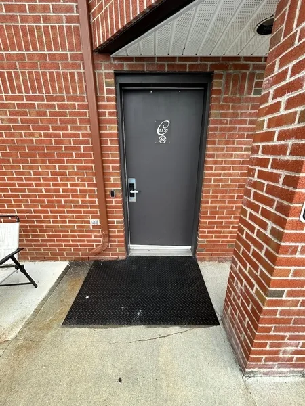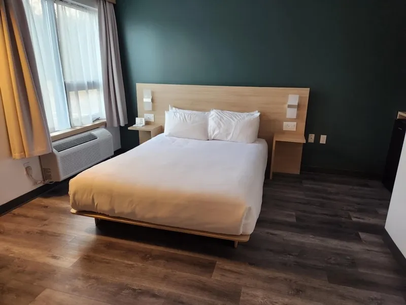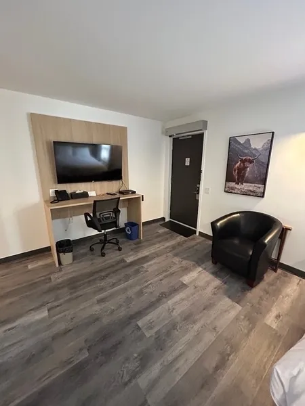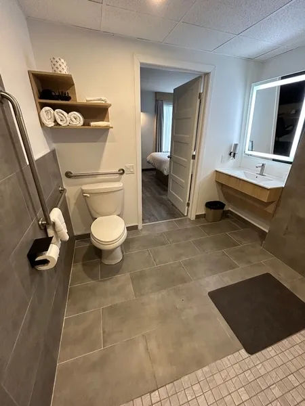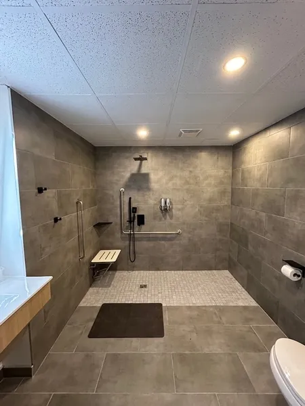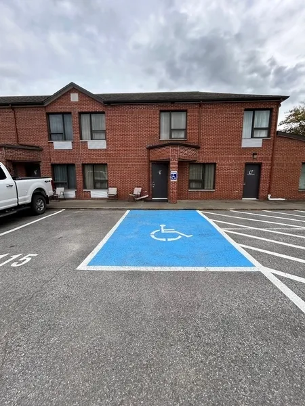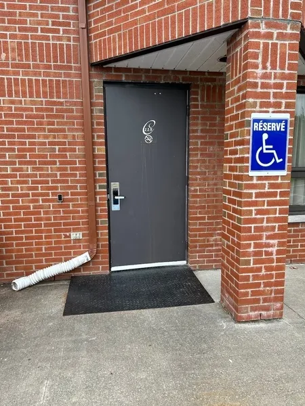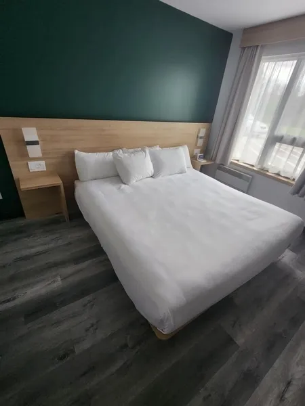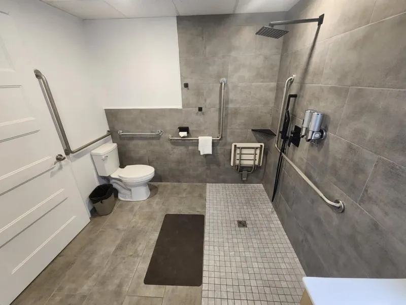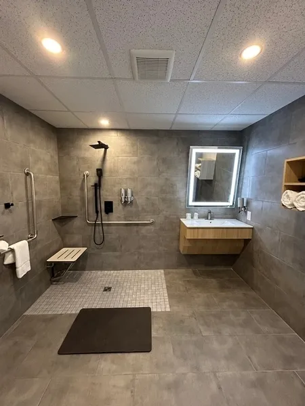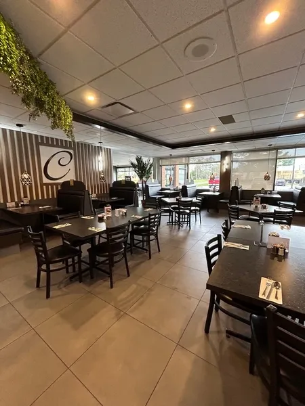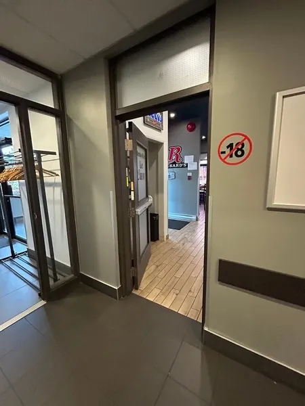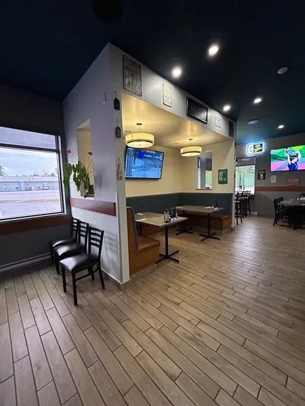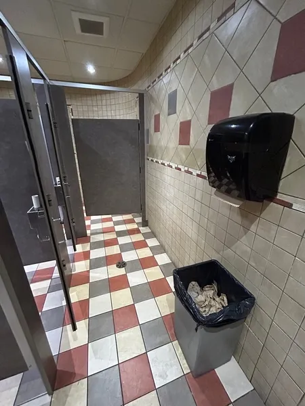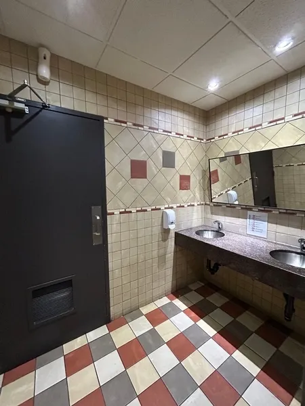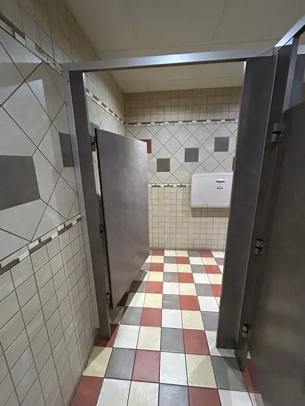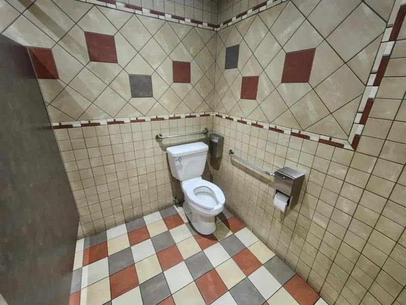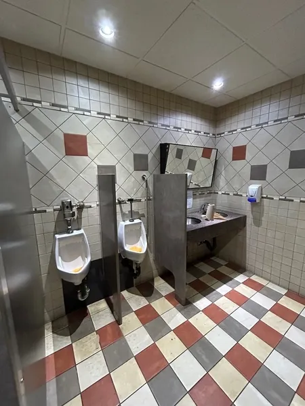Establishment details
Number of reserved places
- Reserved seat(s) for people with disabilities: : 6
Reserved seat size
- Free width of at least 2.4 m
- Side aisle integrated into the reserved space
Front door
- Free width of at least 80 cm
- Door equipped with an electric opening mechanism
Vestibule
- Vestibule at least 1.5 m deep and at least 1.2 m wide
2nd Entrance Door
- Free width of at least 80 cm
- Door equipped with an electric opening mechanism
- Sliding doors
Counter
- Counter surface : 91 cm above floor
- Clearance under the counter of at least 68.5 cm
- Clearance Depth : 20 cm
Movement between floors
- No machinery to go up
Door
- Maneuvering space outside : 1,05 m wide x 1,50 m depth in front of the door / baffle type door
- Free width of at least 80 cm
Washbasin
- Accessible sink
Urinal
- Raised edge : 63 cm
- Grab bars on each side
Accessible washroom(s)
- Maneuvering space in front of the door : 1,17 m wide x 1,50 m deep
- Indoor maneuvering space at least 1.2 m wide x 1.2 m deep inside
Accessible washroom bowl
- Transfer zone on the side of the toilet bowl of at least 90 cm
Accessible toilet stall grab bar(s)
- Horizontal to the left of the bowl
- Horizontal behind the bowl
Door
- Maneuvering space outside : 1,06 m wide x 1,5 m depth in front of the door / baffle type door
- Free width of at least 80 cm
Washbasin
- Accessible sink
Accessible washroom(s)
- Maneuvering space in front of the door : 1,20 m wide x 1,50 m deep
- Indoor maneuvering space at least 1.2 m wide x 1.2 m deep inside
Accessible washroom bowl
- Transfer zone on the side of the toilet bowl of at least 90 cm
Accessible toilet stall grab bar(s)
- Horizontal to the left of the bowl
- Horizontal behind the bowl
Tables
- Removable tables
- Accessible table(s)
- Table booth
- 75% of the tables are accessible.
Front door
- Free width of at least 80 cm
- Door equipped with an electric opening mechanism
Interior entrance door
- Maneuvering space : 1,28 m x 1,50 m
- Restricted clear width
Indoor circulation
- Maneuvering space of at least 1.5 m in diameter
- Circulation corridor of at least 92 cm
Bed(s)
- Top of the mattress between 46 cm and 50 cm above the floor
- No clearance under the bed
- Transfer area between beds over 92 cm
Work desk
- Desktop area : 91 cm above the floor
- Clearance under the desk of at least 68.5 cm above the floor
Orders
- Light switch near bed easy to use
- Electrical outlet located near bed
Front door
- Free width of at least 80 cm
Interior maneuvering area
- Maneuvering area at least 1.5 m wide x 1.5 m deep
Toilet bowl
- Transfer area on the side of the bowl at least 90 cm wide x 1.5 m deep
Grab bar to the right of the toilet
- L-shaped grab bar
Grab bar behind the toilet
- A horizontal grab bar
Sink
- Accessible sink
Shower
- Roll-in shower
- Shower phone at a height of less than 1.2 m from the floor of the bottom of the shower
- Retractable fixed transfer bench
Shower: grab bar on left side wall
- Vertical bar
Shower: grab bar on the wall facing the entrance
- L-shaped bar or one vertical bar and one horizontal bar forming an L
Shower
- Unobstructed area in front of shower exceeds 90 cm x 1.5 m
Front door
- Free width of at least 80 cm
- Door equipped with an electric opening mechanism
Interior entrance door
- Maneuvering space : 1,15 m x 1,50 m
- Restricted clear width
Indoor circulation
- Maneuvering space of at least 1.5 m in diameter
- Circulation corridor of at least 92 cm
Bed(s)
- Mattress Top : 55 cm above floor
- No clearance under the bed
- Transfer area between beds over 92 cm
Work desk
- Desktop area : 92 cm above the floor
- Clearance under the desk of at least 68.5 cm above the floor
Orders
- Light switch near bed easy to use
- Electrical outlet located near bed
Front door
- Free width of at least 80 cm
Interior maneuvering area
- Maneuvering area at least 1.5 m wide x 1.5 m deep
Toilet bowl
- Transfer area on the side of the bowl at least 90 cm wide x 1.5 m deep
Grab bar to the right of the toilet
- Retractable grab bar
Grab bar behind the toilet
- A horizontal grab bar
Sink
- Accessible sink
Shower
- Roll-in shower
- Shower phone at a height of less than 1.2 m from the floor of the bottom of the shower
- Retractable fixed transfer bench
Shower: grab bar on left side wall
- Vertical bar
Shower: grab bar on the wall facing the entrance
- L-shaped bar or one vertical bar and one horizontal bar forming an L
Shower
- Unobstructed area in front of shower exceeds 90 cm x 1.5 m
Front door
- Free width of at least 80 cm
- Door equipped with an electric opening mechanism
Interior entrance door
- Maneuvering space : 1,17 m x 1,50 m
- Restricted clear width
Indoor circulation
- Maneuvering space of at least 1.5 m in diameter
- Circulation corridor of at least 92 cm
Bed(s)
- Top of the mattress between 46 cm and 50 cm above the floor
- Clearance under the bed of at least 15 cm
- Maneuvering area on the side of the bed : 1,20 m x 1,20 m
Work desk
- Desktop area : 92 cm above the floor
- Clearance under the desk of at least 68.5 cm above the floor
Orders
- Light switch near bed easy to use
- Electrical outlet located near bed
Front door
- Maneuvering area outside in front of the door : 1,20 m width x 1,50 m depth
- Free width of at least 80 cm
Interior maneuvering area
- Maneuvering area at least 1.5 m wide x 1.5 m deep
Toilet bowl
- Transfer area on the side of the bowl at least 90 cm wide x 1.5 m deep
Grab bar to the left of the toilet
- Horizontal grab bar
Grab bar behind the toilet
- A horizontal grab bar
Sink
- Accessible sink
Shower
- Roll-in shower
- Retractable fixed transfer bench
Shower: grab bar on left side wall
- Vertical bar
Shower: grab bar on the wall facing the entrance
- L-shaped bar or one vertical bar and one horizontal bar forming an L
Shower
- Unobstructed area in front of shower exceeds 90 cm x 1.5 m
Contact details
11, rue des Pins, Deschambault-Grondines, Québec
418 286 4959 / 877 286 4959 /
reception@econolodgedeschambault.com
Visit the website