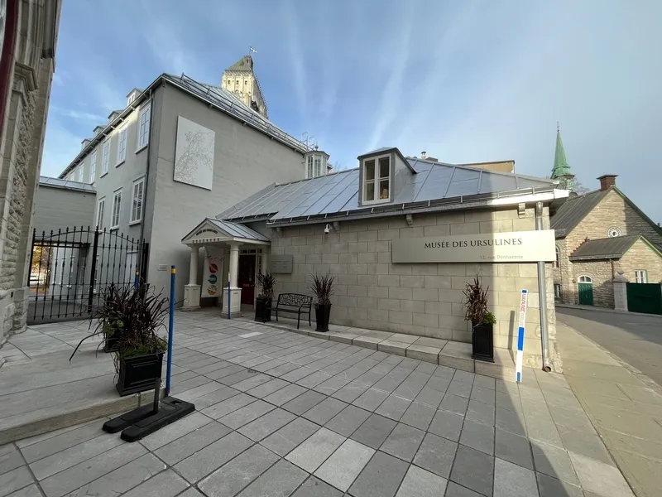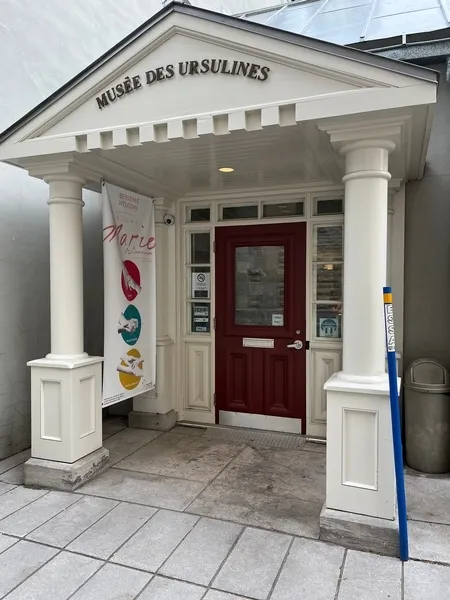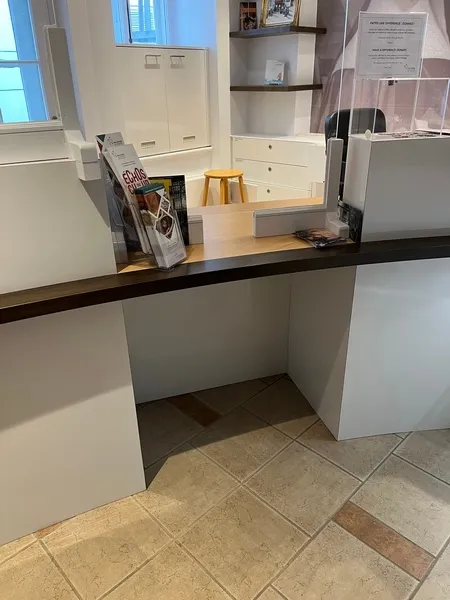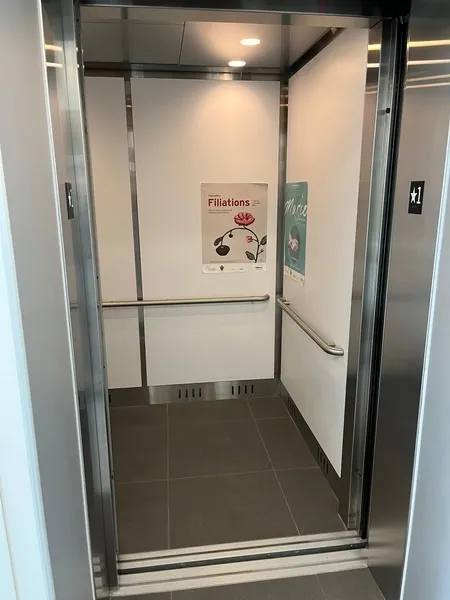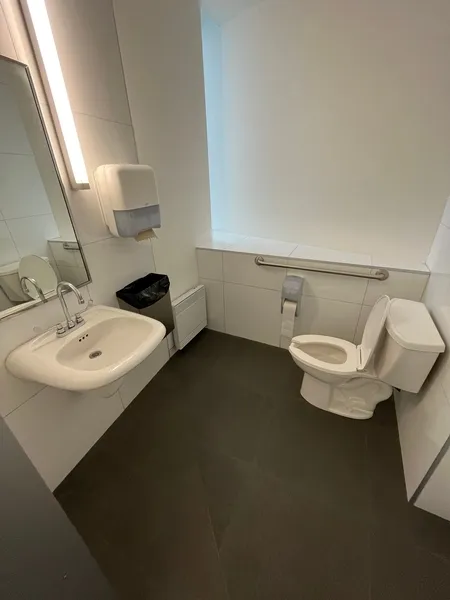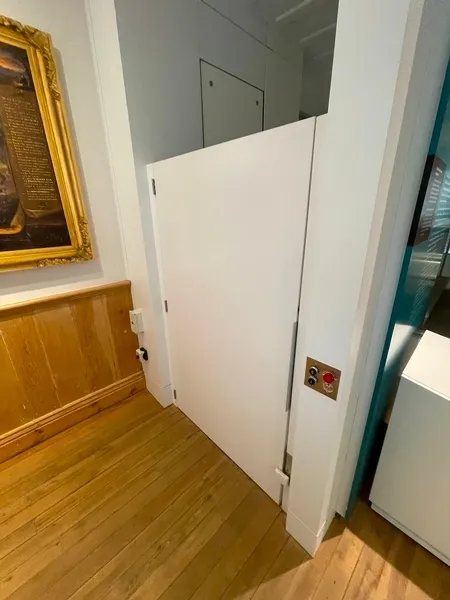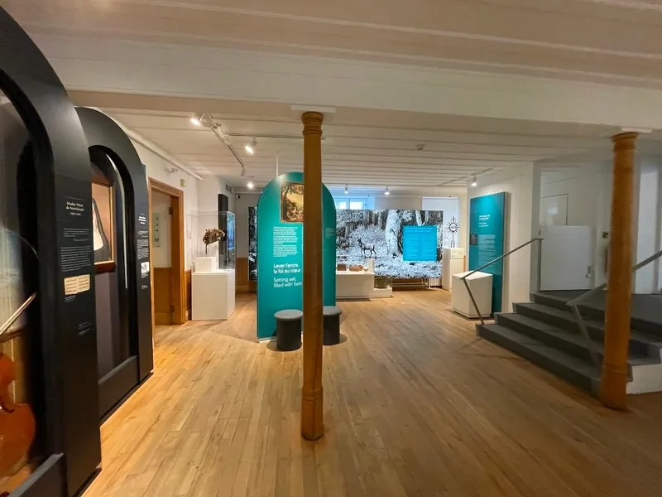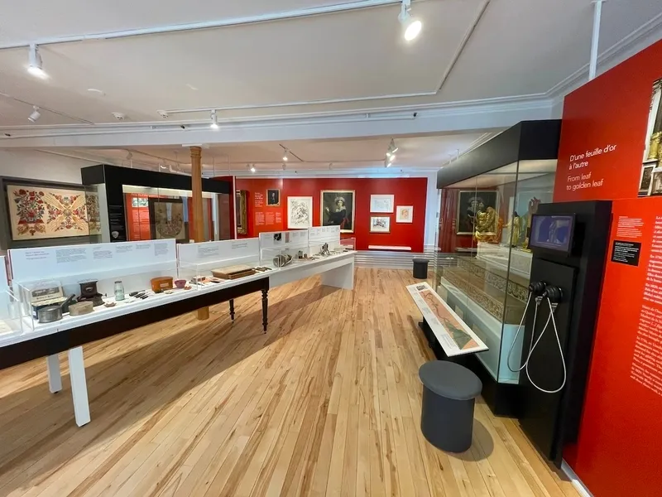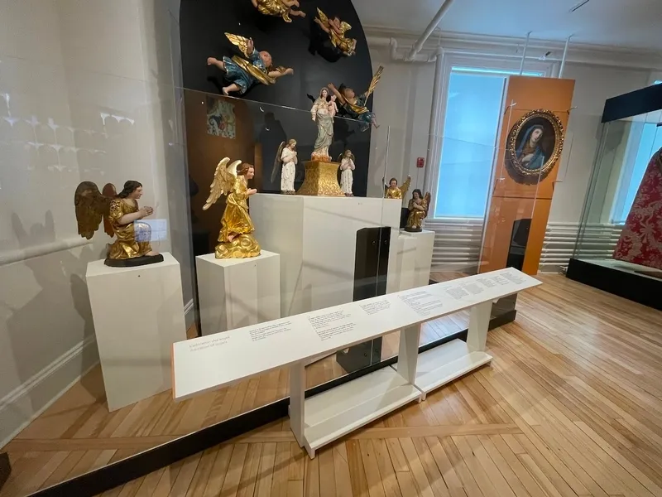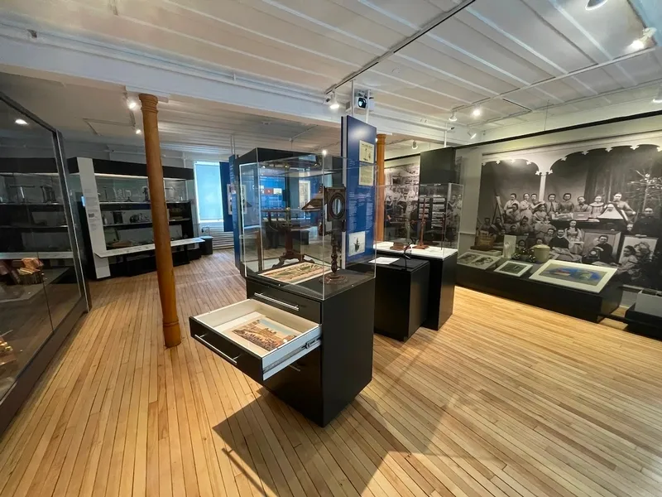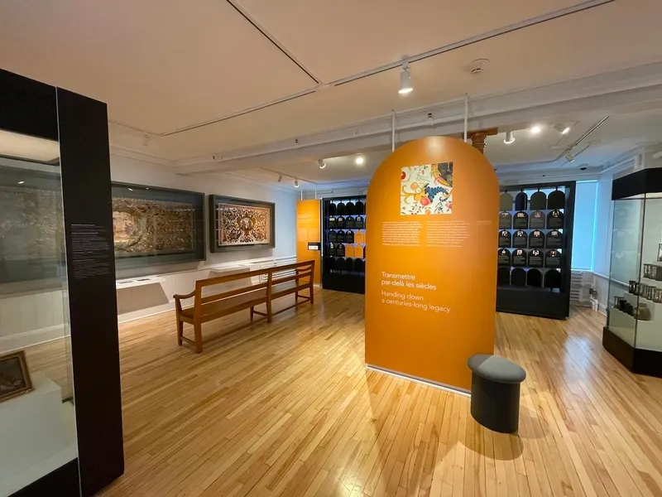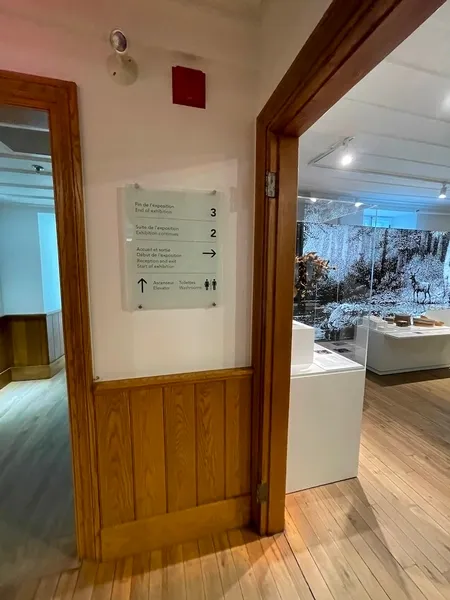Establishment details
- Height reception desk between 68.5 cm and 86.5 cm from the ground
- Clearance under reception desk: larger than 68.5 cm
- 3 accessible floor(s) / 3 floor(s)
- Elevator
- Elevator larger than 80 cm x 1.5 m
- Elevator: door width larger than 80 cm
- Manoeuvring space in front of the elevator larger than 1.2 m x 1.2 m
- Main entrance
- Clear width of door exceeds 80 cm
- Clear width of door exceeds 80 cm
- Manoeuvring clearance larger than 1.5 m x 1.5 m
- There is between 28.5 cm and 30.5 cm from the toilet bowl to the nearest wall.
- Larger than 87.5 cm clear floor space on the side of the toilet bowl
- Toilet seat height: between 40 cm and 46 cm
- Horizontal grab bar at right of the toilet height: between 84 cm and 92 cm from the ground
- Sink height: between 68.5 cm and 86.5 cm
- Sink: lever operated faucets
Indoor circulation
- Circulation corridor of at least 92 cm
- Maneuvering area of at least 1.5 m in diameter available
Exposure
- Maneuvering space of at least 1.5 m wide x 1.5 m in front of the descriptive panels
- Guided tour
Indoor circulation
Exposure
- Objects displayed at a height of less than 1.2 m
Additional information
- Most table-top modules have limited clearance (less than 60 cm). Objects displayed on these modules are low enough to be easily viewed from a seated position.
- Several removable benches are present in all rooms (no back supports or armrests).
- Most interpretation panels and labels are less than 1.2 m from the floor. Color contrasts are sufficient in most cases.
Acoustics
- Presence of repetitive noise : Plancher qui craque
Calming room
- No Calming Room or Calming Tent Available
Exhibition room
- No obstacles in the exhibition room
- No guided tour adapted for neurodivergent groups
Outdoor course
- Dangerous path : Main courante de l'escalier du rez-de-chaussée
Interior staircase
- No anti-slip strip of contrasting color on the nosing of the steps
- All handrails are accessible to a blind or visually impaired person
Elevator
- Symbols and characters on the landing buttons and control panel in Braille
- Symbols and characters on the landing buttons and control panel in relief
- Announcement of the floor by voice synthesis before the doors open
Raised writing
- No transcription in relief
Braille transcription
- No Braille transcription
Exhibition room
- No protruding modules
- No audio guide/audio description
- Descriptive signs easily identifiable
Building Interior
- Audible and flashing fire system in all rooms of the establishment
Counter
- No magnetic loop system at the counter
Exhibition room
- Subtitled videos
Contact details
12, rue Donnacona, Québec, Québec
418 694 0694 /
info@polecultureldesursulines.ca
Visit the website