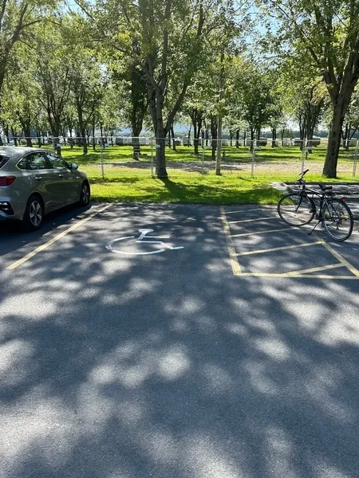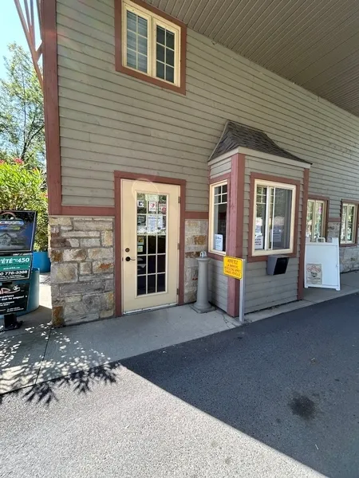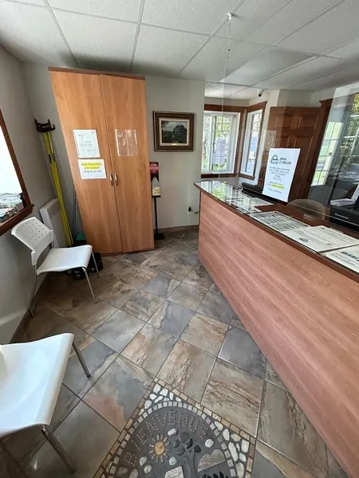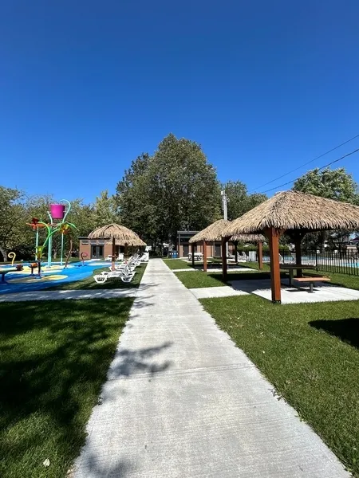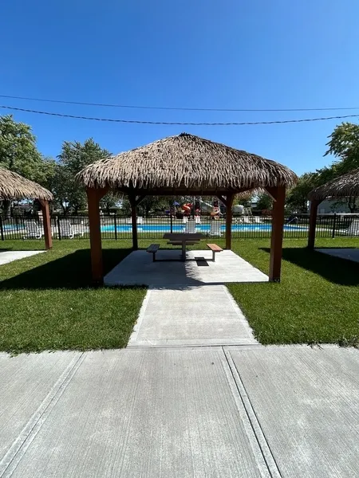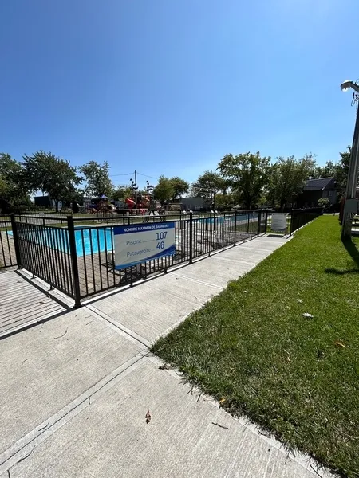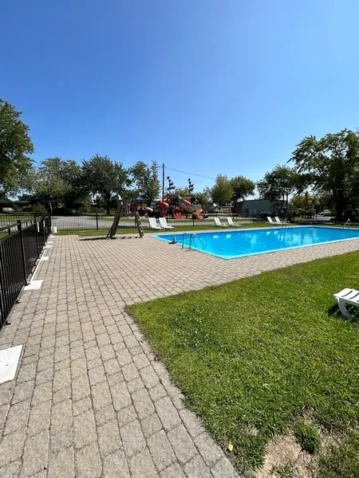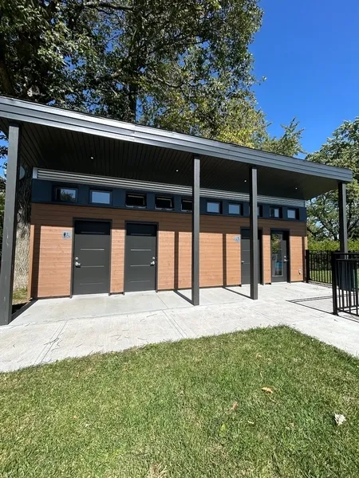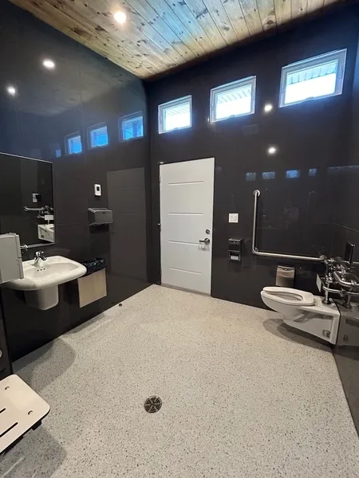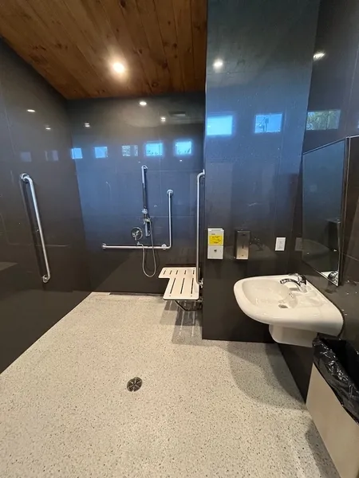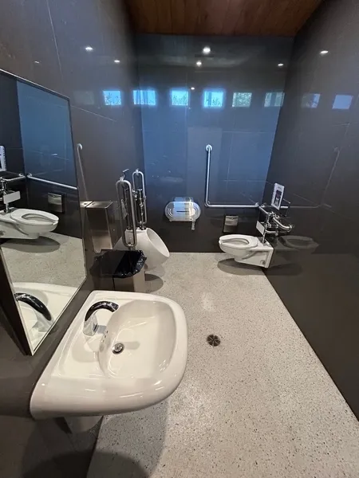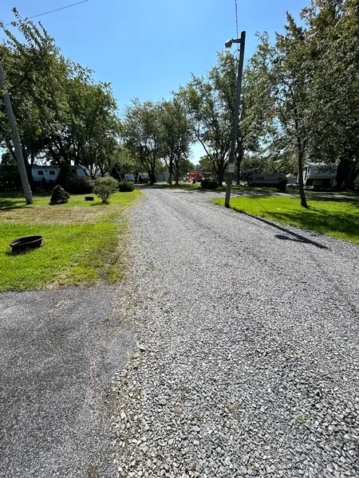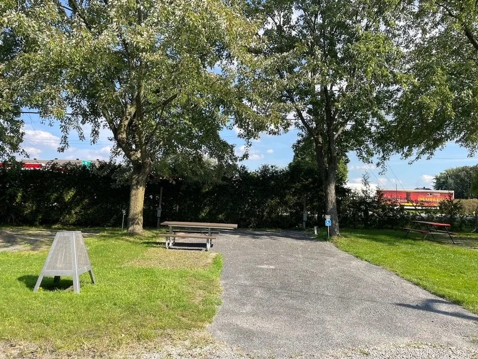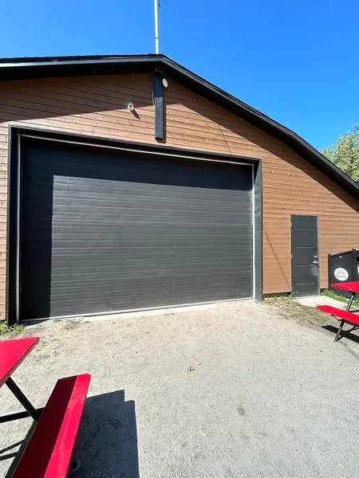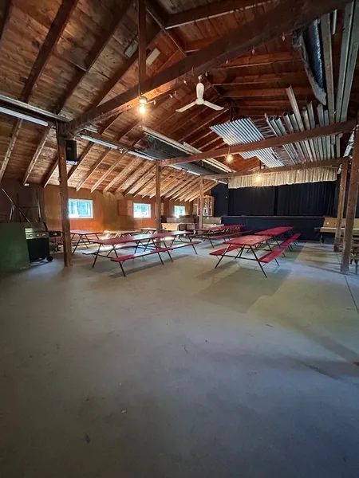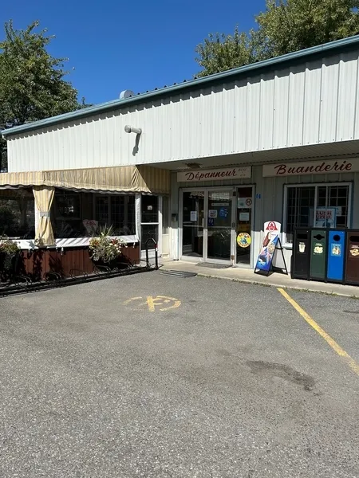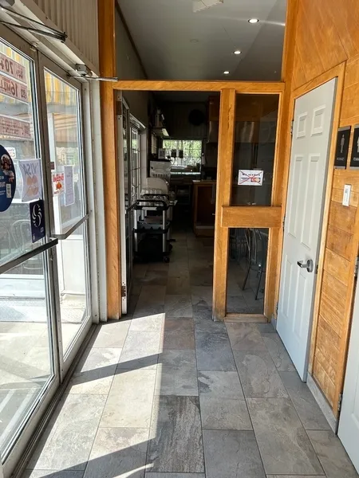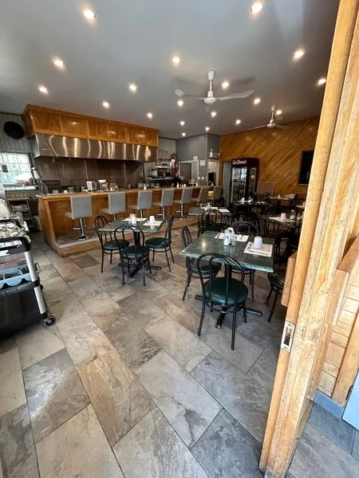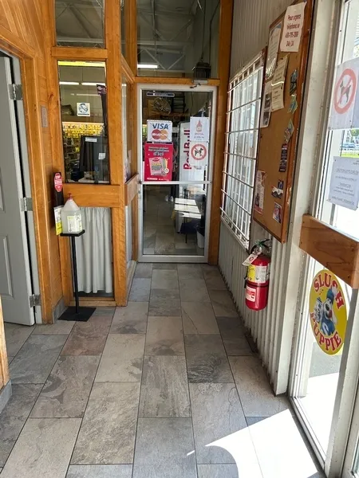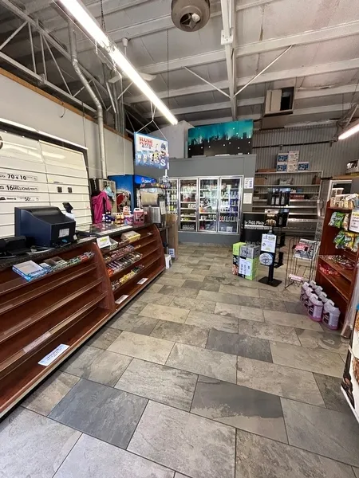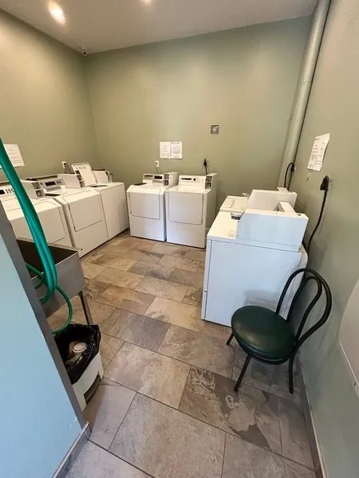Establishment details
Number of reserved places
- Reserved seat(s) for people with disabilities: : 1
Reserved seat size
- Free width of at least 2.4 m
- Side aisle integrated into the reserved space
flooring
- Asphalted ground
- Entrance: door clear width larger than 80 cm
- Near swimming pool: manoeuvring space with diameter of at least 1.5 m available
- Swimming pool: no equipment adapted for disabled persons
- Access to swimming pool : 4 steps
- Road between the campsite and the services on asphalt
- Road between the campsite and the services on compacted stone dust
- Campsite on compacted stone dust
- Campsite: manoeuvring clearance larger than 1.5 m x 1.5 m
- Campsite: picnic table to accommodate the disabled
- Campsite: access to firepit
Pathway leading to the entrance
- Accessible flooring
Front door
- Free width of at least 80 cm
Interior maneuvering area
- Maneuvering area at least 1.5 m wide x 1.5 m deep
Toilet bowl
- Transfer area on the side of the bowl at least 90 cm wide x 1.5 m deep
Grab bar to the right of the toilet
- L-shaped grab bar
Grab bar behind the toilet
- Two horizontal grab bars
Sink
- Accessible sink
Shower
- Roll-in shower
- Shower phone at a height of less than 1.2 m from the floor of the bottom of the shower
- Retractable fixed transfer bench
- Unobstructed area in front of shower exceeds 90 cm x 1.5 m
Driveway leading to the entrance
- Flooring in concrete, ceramic, lino or parquet
Door
- Free width of at least 80 cm
Interior maneuvering space
- Maneuvering space at least 1.5 m wide x 1.5 m deep
Toilet bowl
- Transfer zone on the side of the bowl of at least 90 cm
Grab bar(s)
- L-shaped right
Washbasin
- Maneuvering space in front of the sink : 80 cm width x 114 cm deep
- Surface between 68.5 cm and 86.5 cm above the floor
- Clearance under the sink of at least 68.5 cm above the floor
Urinal
- Fitted out for people with disabilities
- Edge located no more than 43 cm above the floor
- Grab bars on each side
Front door
- Free width of at least 80 cm
Course without obstacles
- Clear width of the circulation corridor of more than 92 cm
Table(s)
- Clearance under the table(s) of at least 68.5 cm
- Clearance Depth : 24 cm
Pathway leading to the entrance
- Accessible driveway leading to the entrance
Front door
- Free width of at least 80 cm
Interior entrance door
- Free width of at least 80 cm
Interior entrance door
- Free width of at least 80 cm
Interior entrance door
- Maneuvering space : 1 m x 1,50 m
- Free width of at least 80 cm
- No side clearance on the side of the handle
Course without obstacles
- Clear width of the circulation corridor of more than 92 cm
Course without obstacles
- Clear Width of Restricted Traffic Corridor : 72 cm
Counter
- Counter surface : 97 cm above floor
- No clearance under the counter
Internal trips
- Circulation corridor of at least 92 cm
- Maneuvering area of at least 1.5 m in diameter available
Tables
- Cross-shaped table leg
- Accessible table(s)
- Access by the building: outside door sill too high
- Access by the building: interior door sill too high
- Passageway between tables larger than 92 cm
- Table height: between 68.5 cm and 86.5 cm
- Inadequate clearance under the table
Front door
- Free width of at least 80 cm
Course without obstacles
- Clear width of the circulation corridor of more than 92 cm
Counter
- Counter surface : 107 cm above floor
- No clearance under the counter
Contact details
10, rue Saint-Simon, Sainte-Madeleine, Québec
450 795 3888 /
info@campingstemadeleine.com
Visit the website