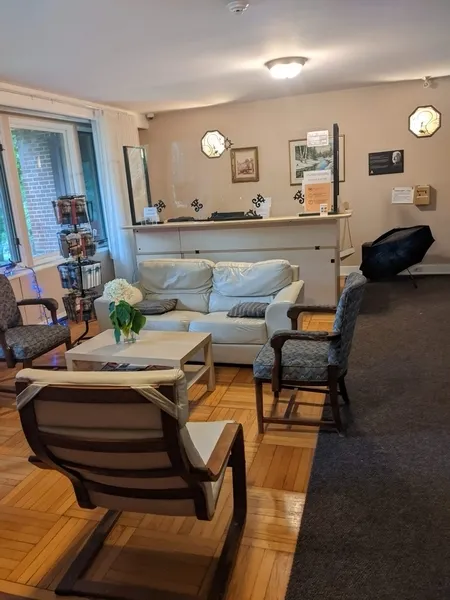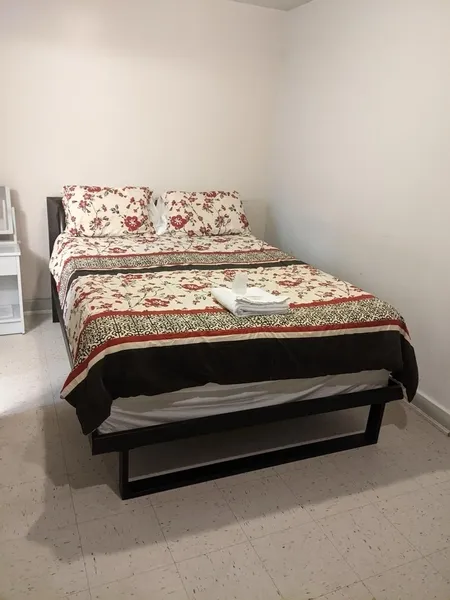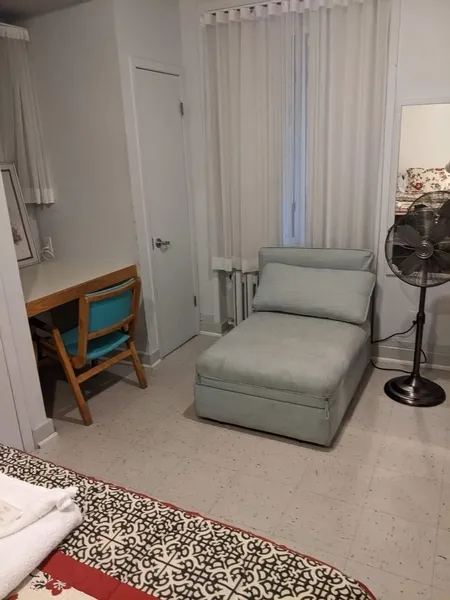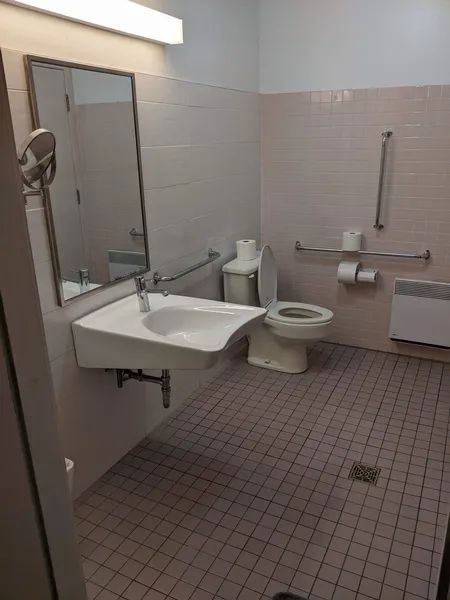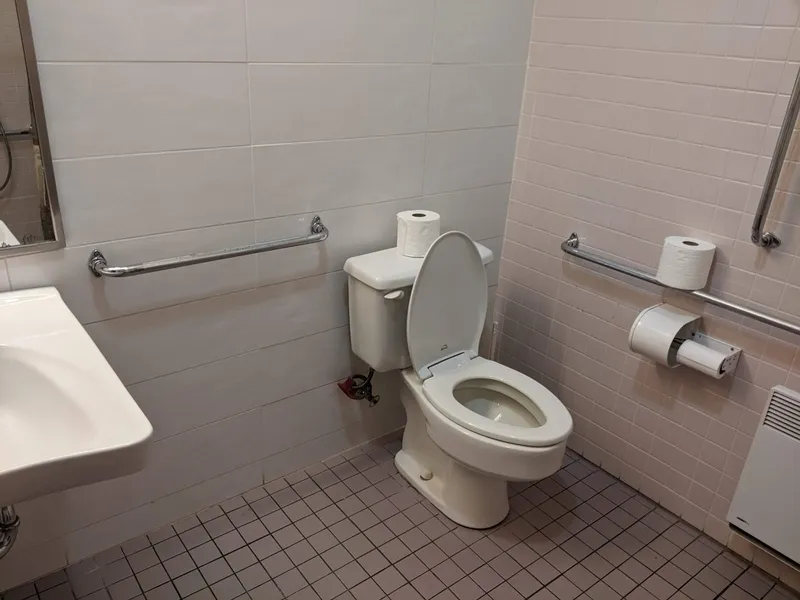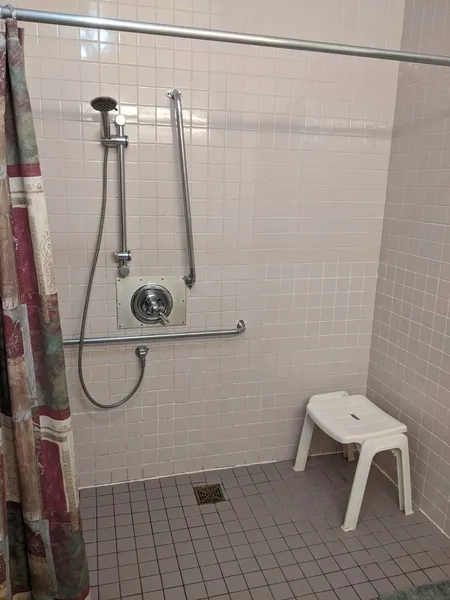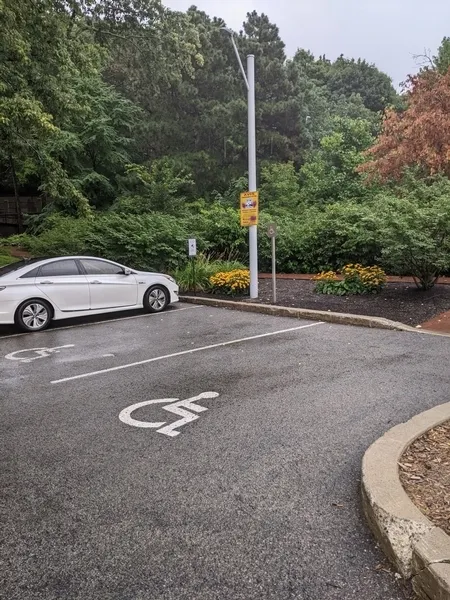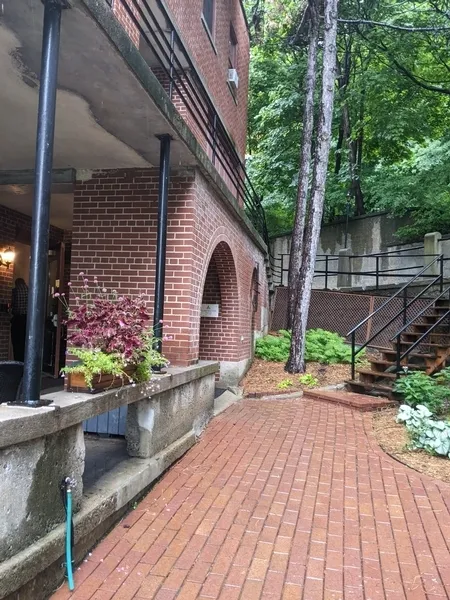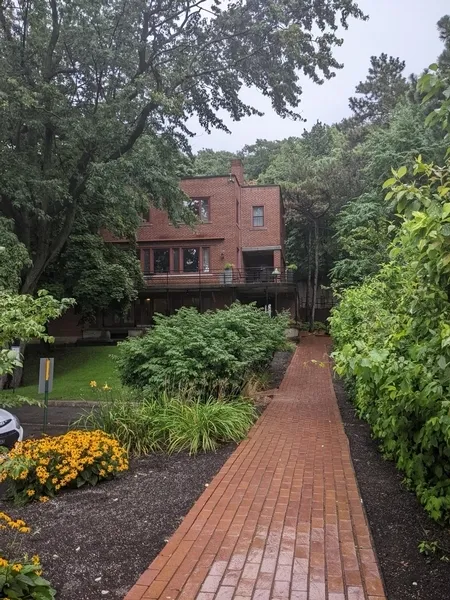Establishment details
Total number of places
- Less than 25 seats
Number of reserved places
- Reserved seat(s) for people with disabilities: : 2
Route leading from the parking lot to the entrance
- Gentle slope
Pathway leading to the entrance
- On a gentle slope
- Accessible driveway leading to the entrance
Front door
- single door
- Maneuvering area on each side of the door at least 1.5 m wide x 1.5 m deep
- Free width of at least 80 cm
Course without obstacles
- Clear width of the circulation corridor of more than 92 cm
Counter
- Counter surface : 106 cm above floor
- No clearance under the counter
Movement between floors
- No machinery to go up
Interior entrance door
- Maneuvering space of at least 1.5 m x 1.5 m
- Free width of at least 80 cm
Indoor circulation
- Maneuvering space of at least 1.5 m in diameter
Bed(s)
- Mattress Top : 68 cm above floor
- Clearance under the bed of at least 15 cm
- Maneuvering area on the side of the bed : 0,95
Work desk
- Desk surface located between 68.5 cm and 86.5 cm above the floor
- Clearance under the desk of at least 68.5 cm above the floor
Bed(s)
- Transfer zone on side of bed exceeds 92 cm
Additional information
- The mattress base can be removed to lower the height of the bed.
Front door
- Maneuvering area outside in front of the door : 1,50 m width x 0,90 m depth
- Maneuvering area inside in front of the door : 1,50 m de largeur x 1,50 m depth
- Free width of at least 80 cm
Interior maneuvering area
- Maneuvering area at least 1.5 m wide x 1.5 m deep
Toilet bowl
- Center (axis) between 46 cm and 48 cm from the nearest adjacent wall
- Transfer zone on the side of the bowl : 80 cm width x 1,5 m depth
- Toilet bowl seat located at a height between 43 cm and 48.5 cm above the floor
Grab bar to the left of the toilet
- L-shaped grab bar
- Horizontal component located between 75 cm and 85 cm above the ground
Grab bar behind the toilet
- A horizontal grab bar
- Length of at least 60 cm
- Situated at : 85 cm above the ground
Sink
- Accessible sink
Shower
- Roll-in shower
- Clear width of the entrance of more than 1 m
- Shower with curtain
- Area of more than 90 cm x 1.5 m
- Removable transfer bench available
Shower: grab bar on left side wall
- No grab bar
Shower: grab bar on right side wall
- No grab bar
Shower: grab bar on the wall facing the entrance
- L-shaped bar or one vertical bar and one horizontal bar forming an L
- Horizontal element at least 1 m long
- Horizontal element located between 75 cm and 87 cm above the ground
- Vertical element at least 75 cm long
Shower
- Unobstructed area in front of shower exceeds 90 cm x 1.5 m
Description
Height of the bed : 68cm but the box spring can be removed to lower the height of the mattress.
Contact details
3800, chemin Queen-Mary, Montréal, Québec
514 733 8211 /
j23@osj.qc.ca
Visit the website