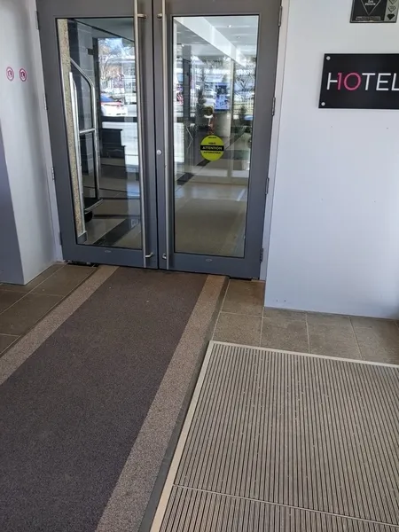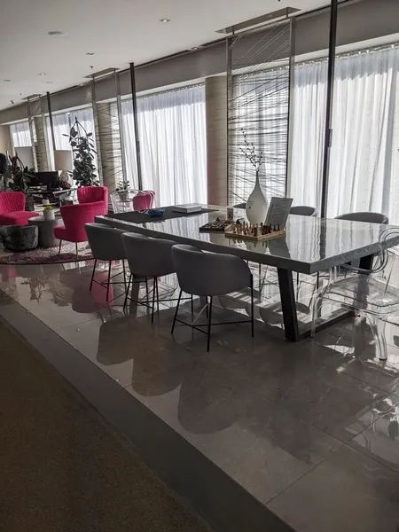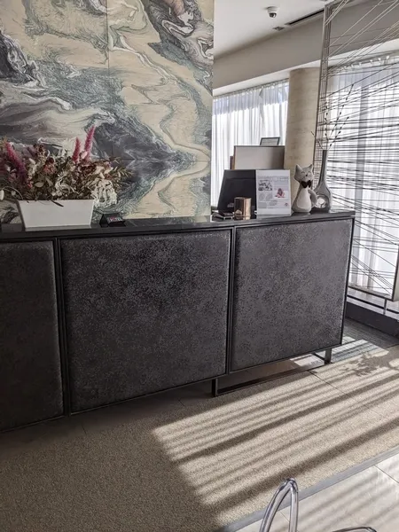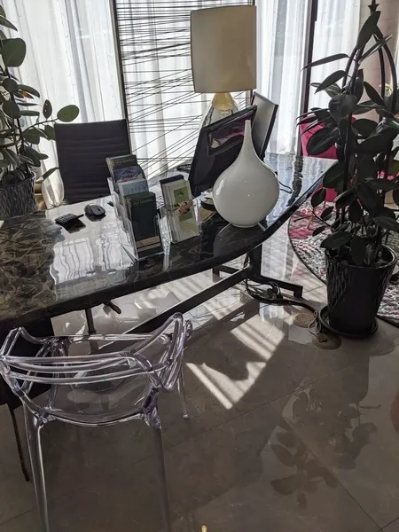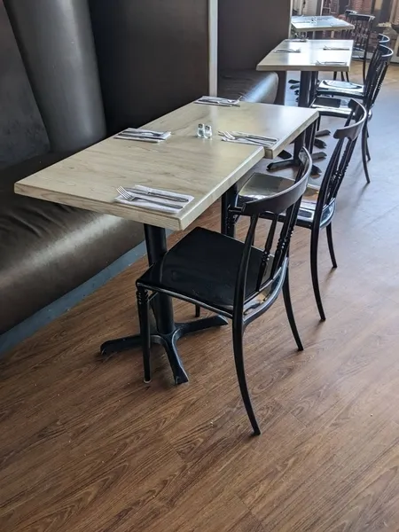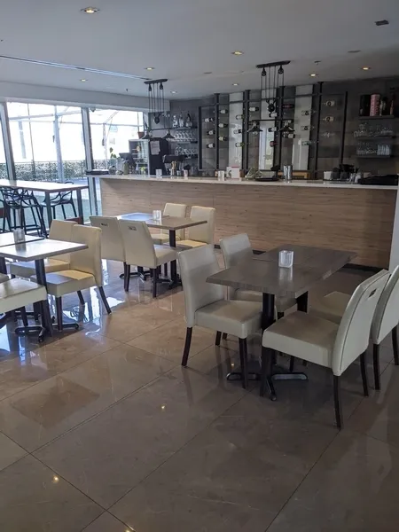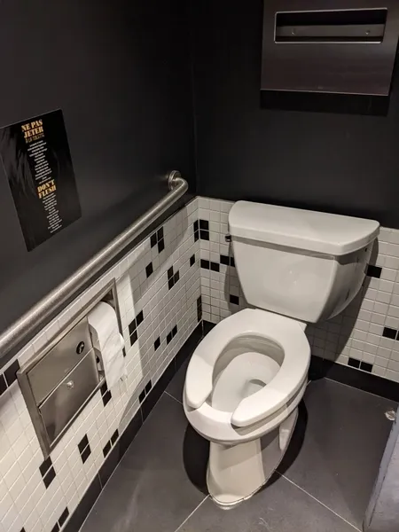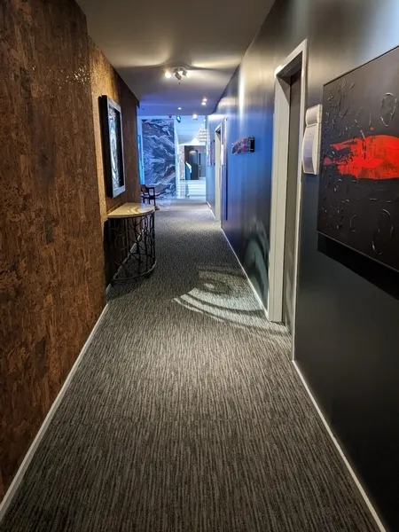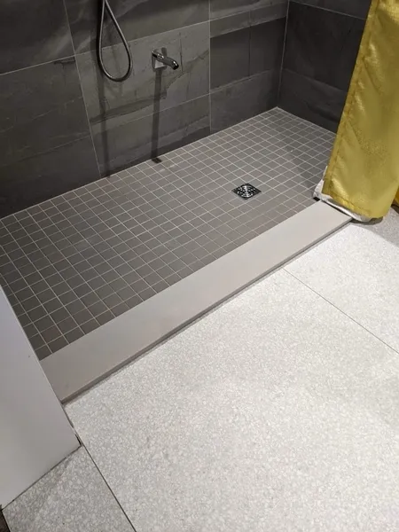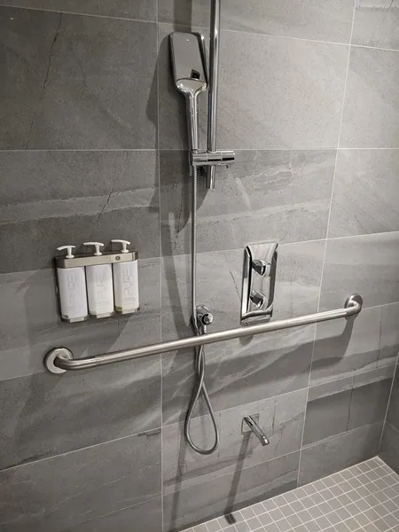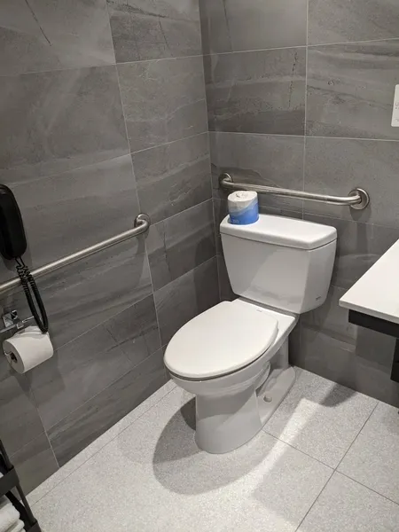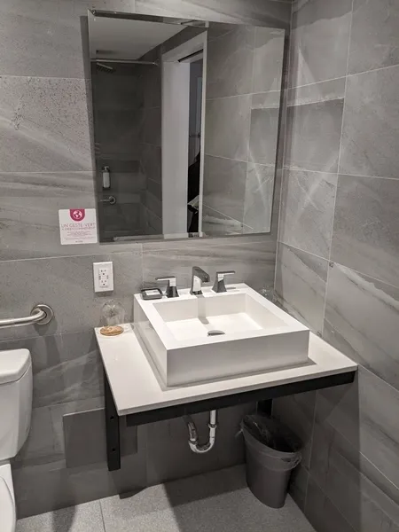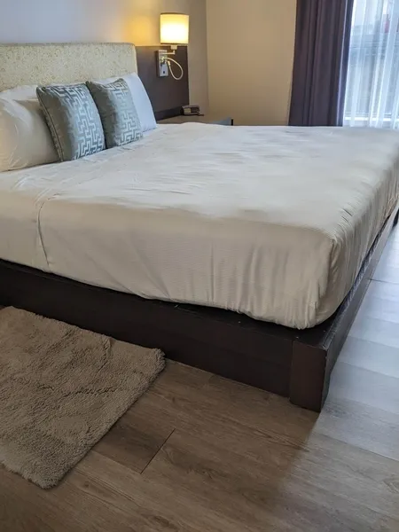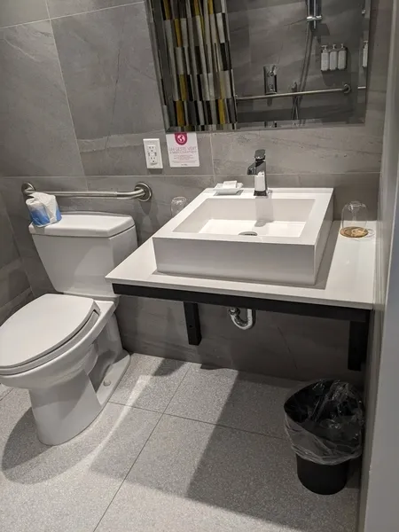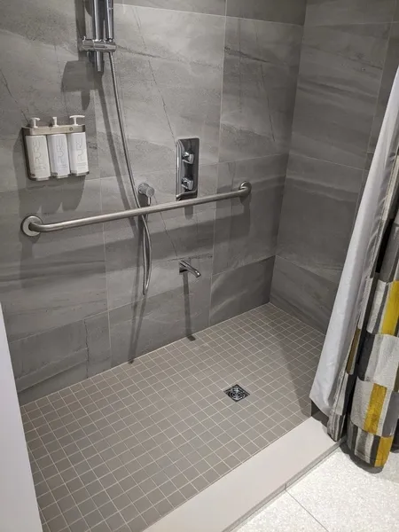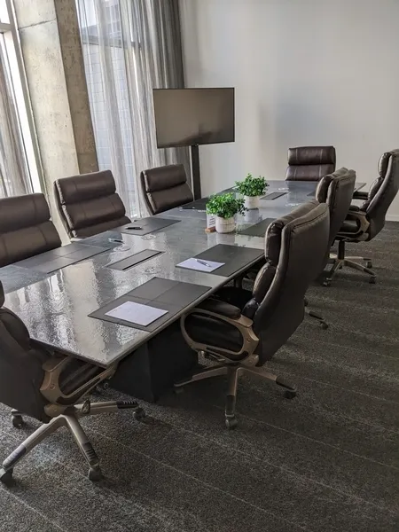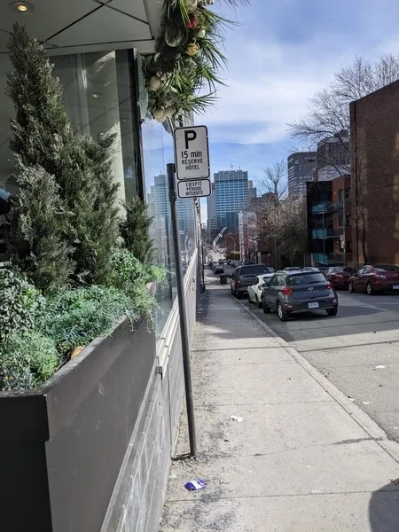Establishment details
Type of parking
- Interior
Additional information
- Valet service only. There is no curb ramp near the 15 minute drop off, people in wheelchairs must travel down the road to the nearest ramp to get on the sidewalk.
Front door
- Door equipped with an electric opening mechanism
2nd Gateway
- Door equipped with an electric opening mechanism
- Elevator
Door
- Restricted clear width : 76 cm
Area
- Area at least 1.5 m wide x 1.5 m deep : 1.94 m wide x 1.72 m deep
Interior maneuvering space
- Restricted Maneuvering Space
Toilet bowl
- No transfer zone on the side of the bowl
Grab bar(s)
- Horizontal to the right of the bowl
Internal trips
- Circulation corridor of at least 92 cm
- Maneuvering area of at least 1.5 m in diameter available
Tables
- Accessible table(s)
Internal trips
- Maneuvering area of at least 1.5 m in diameter available
Tables
- Accessible table(s)
Table(s)
Driveway leading to the entrance
- Carpet flooring
Indoor circulation
- Maneuvering space of at least 1.5 m in diameter
- Circulation corridor of at least 92 cm
Bed(s)
- Mattress Top : 55 cm above floor
- No clearance under the bed
Work desk
- Desk surface located between 68.5 cm and 86.5 cm above the floor
- Clearance under the desk of at least 68.5 cm above the floor
Bed(s)
- Transfer zone on side of bed exceeds 92 cm
- Bevelled exterior door sill with built-in ramp
- Surface area of bathroom : 1.85 m x 1.70 m
- No clear floor space on the side of the toilet bowl
- Horizontal grab bar at right of the toilet height: between 84 cm and 92 cm from the ground
- Horizontal grab bar at left of the toilet height: between 84 cm and 92 cm
- Shower with sill : 3 cm
- Shower: curtain
- Shower: surface area exceeds 90 cm x 1.5 m
- Shower: round faucets
Driveway leading to the entrance
- Carpet flooring
Indoor circulation
- Maneuvering space of at least 1.5 m in diameter
- Circulation corridor of at least 92 cm
Bed(s)
- Mattress Top : 55 cm above floor
- No clearance under the bed
- Transfer zone on side of bed exceeds 92 cm
- No clear floor space on the side of the toilet bowl
- Horizontal grab bar at right of the toilet height: between 84 cm and 92 cm from the ground
- Horizontal grab bar at left of the toilet height: between 84 cm and 92 cm
- Shower: curtain
- Shower: surface area exceeds 90 cm x 1.5 m
- Shower: round faucets
Contact details
10, rue Sherbrooke Ouest, Montréal, Québec
514 843 6000 / 855 390 8787 /
info@hotel10montreal.com
Visit the website