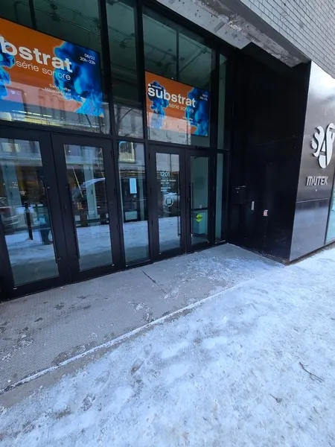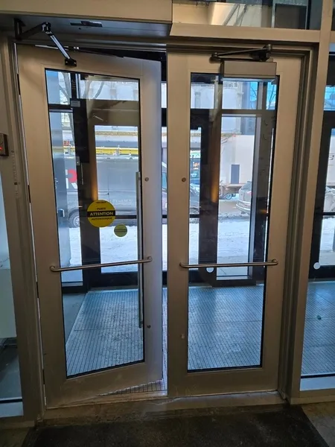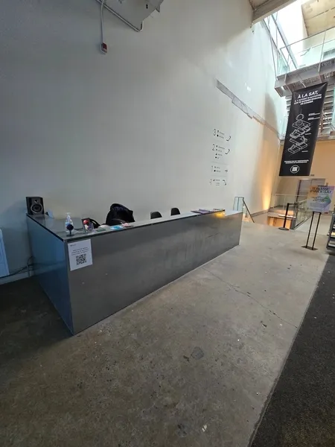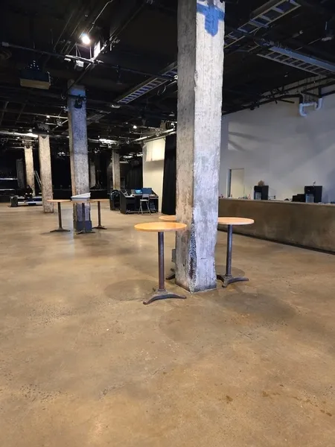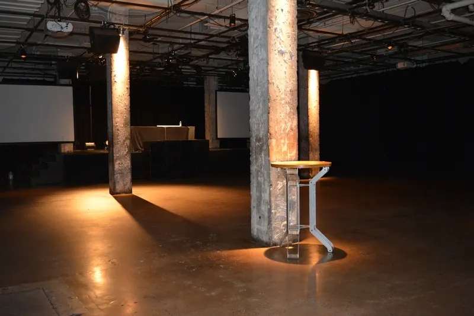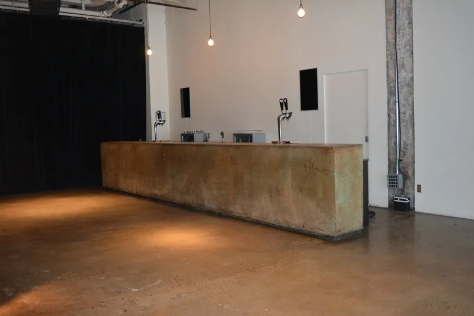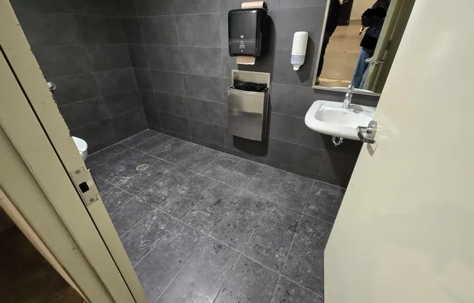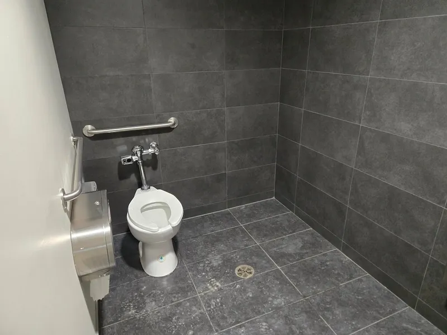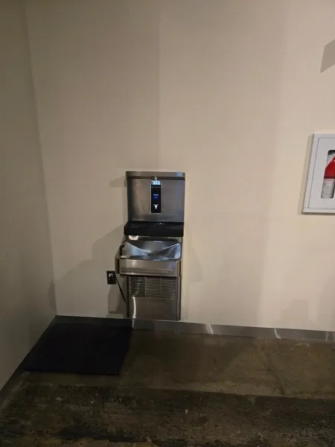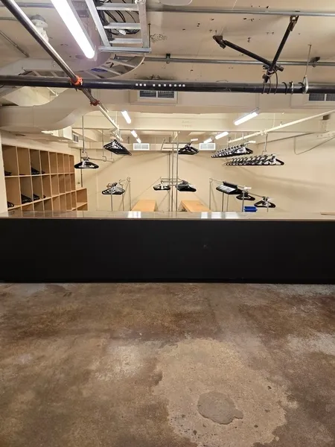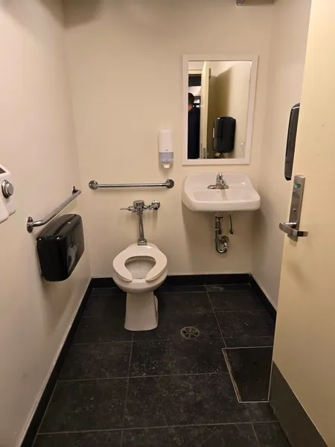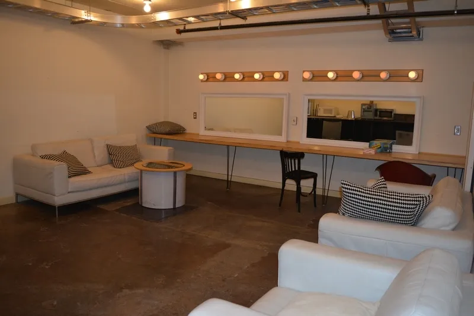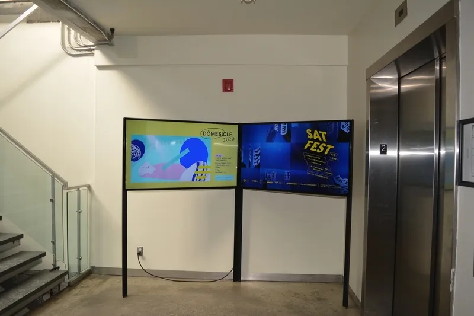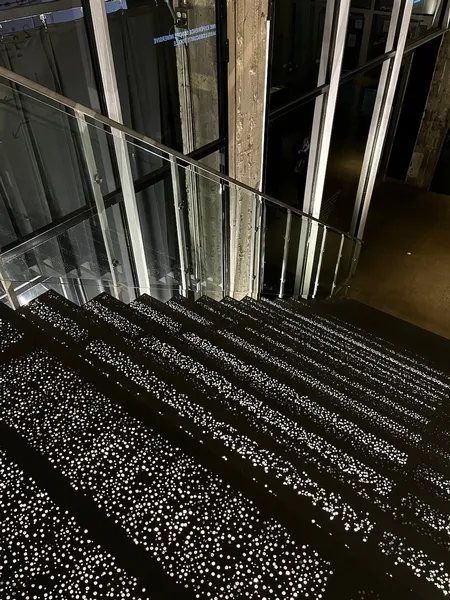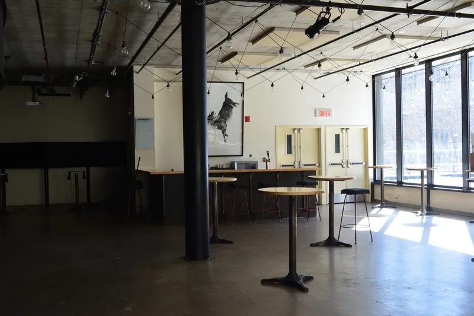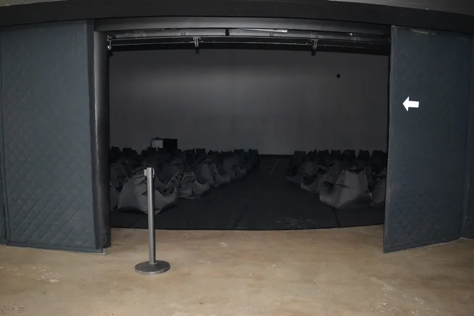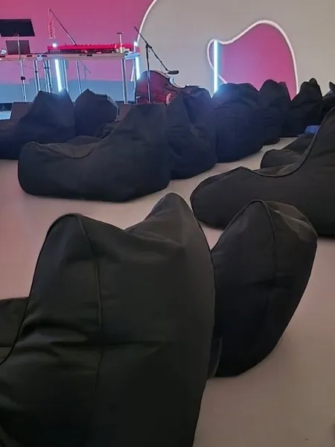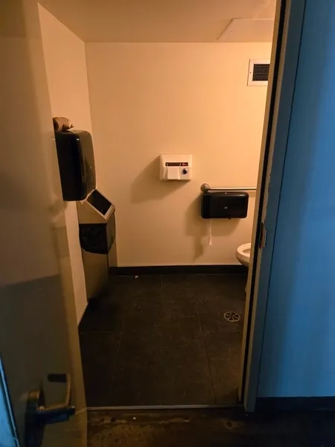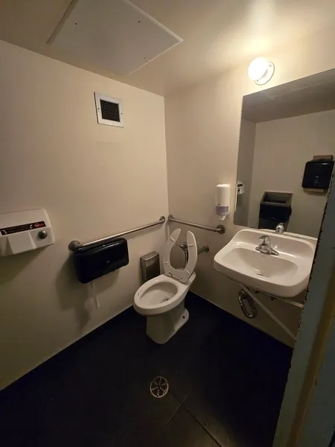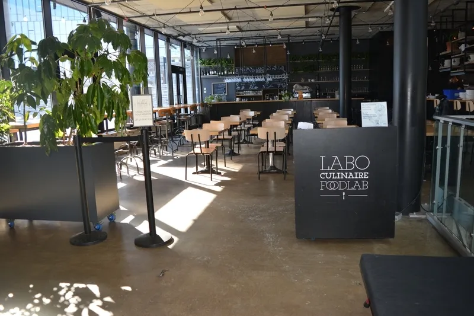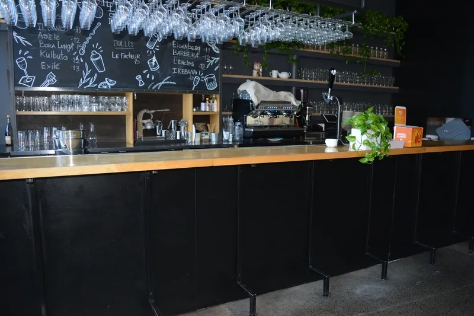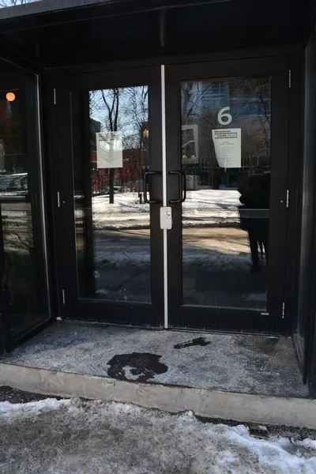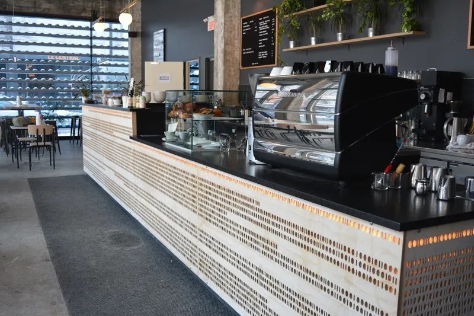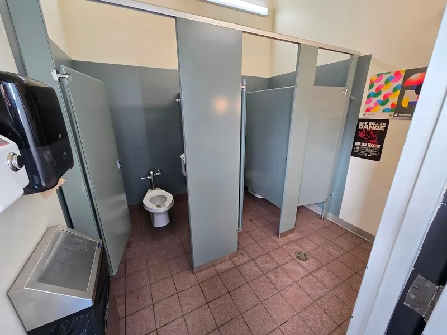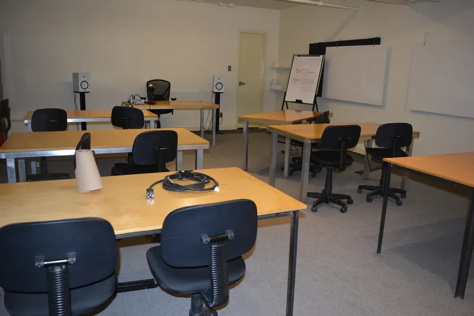Establishment details
- More than two steps
- Passageway: larger than 92 cm
- No clearance under the ticket office desk
- Manoeuvring space in front of the ticket office desk larger than 1.5 m x 1.5 m
- 4 accessible floor(s) / 4 floor(s)
- Elevator
Additional information
- There's a checkroom in the basement, and the counter is 90 cm high with no clearance.
- Access to entrance: no slope
- Paved walkway to the entrance
- Landing sill too high : 4 cm
- Clear width of door exceeds 80 cm
- Double door
- Outside door pull handle (D type)
- Inside door handle with push bar
- Hallway larger than 2.1 m x 2.1 m
- Clear 2nd door width: 80 cm
- The 2nd door is a double door
- 2nd door: outside door pull handle (D type)
- 2nd door: inside door pull handle (D type)
- Clear width of door exceeds 80 cm
- Toilet room: door opening to outside
- The door opens in front of the clear floor space
- Outside lever door handle
- Inside lever door handle
- Small toilet room area : 1,45 m x 2,2 m
- Inadequate manoeuvring clearance : 1 m x 1 m
- No clear floor space on the side of the toilet bowl
- Horizontal grab bar at right of the toilet height: between 84 cm and 92 cm from the ground
- Horizontal grab bar at left of the toilet height: between 84 cm and 92 cm
- Sink height: between 68.5 cm and 86.5 cm
- Clearance under the sink: larger than 68.5 cm
- Clearance width under the sink larger than 76 cm
- Clearance depth under the sink more than 28 cm
- clear space area in front of the sink larger than 80 cm x 1.2 m
- Sink: lever operated faucets
- Clear width of door exceeds 80 cm
- Toilet room: door opening to inside
- Outside lever door handle
- Inside lever door handle
- Manoeuvring clearance larger than 1.5 m x 1.5 m
- Larger than 87.5 cm clear floor space on the side of the toilet bowl
- Horizontal grab bar at right of the toilet height: between 84 cm and 92 cm from the ground
- Horizontal grab bar at left of the toilet height: between 84 cm and 92 cm
- Sink height: between 68.5 cm and 86.5 cm
- Clearance under the sink: larger than 68.5 cm
- Clearance width under the sink larger than 76 cm
- Clearance depth under the sink more than 28 cm
- clear space area in front of the sink larger than 80 cm x 1.2 m
- Clear width of door exceeds 80 cm
- Toilet room: door opening to inside
- The door opens in front of the toilet bowl
- Outside lever door handle
- Inside lever door handle
- Narrow manoeuvring clearance : 1,2 m x 1,2 m
- No clear floor space on the side of the toilet bowl
- Horizontal grab bar at right of the toilet: too high : 94 cm
- Horizontal grab bar behind the toilet: too high : 94 cm
- Sink too high : 88 cm
- Clearance under the sink: larger than 68.5 cm
- Clearance width under the sink larger than 76 cm
- Clearance depth under the sink more than 28 cm
- clear space area in front of the sink larger than 80 cm x 1.2 m
- Sink: lever operated faucets
- Clear width of door exceeds 80 cm
- Toilet room: door opening to outside
- The door opens in front of the clear floor space
- Outside lever door handle
- Inside lever door handle
- Manoeuvring clearance larger than 1.5 m x 1.5 m
- Narrow clear floor space on the side of the toilet bowl : 70 cm
- Horizontal grab bar at right of the toilet height: between 84 cm and 92 cm from the ground
- Horizontal grab bar at left of the toilet height: between 84 cm and 92 cm
- Sink height: between 68.5 cm and 86.5 cm
- Clearance under the sink: larger than 68.5 cm
- Clearance width under the sink larger than 76 cm
- Clearance depth under the sink more than 28 cm
- clear space area in front of the sink larger than 80 cm x 1.2 m
- Sink height: between 68.5 cm and 86.5 cm
- Clearance under the sink: larger than 68.5 cm
- No clearance under the sink
- clear space area in front of the sink larger than 80 cm x 1.2 m
- Sink: lever operated faucets
- 0 3
- Accessible toilet stall: no grab bar near the toilet
- Outside menu too high : 1,5 m
- 75% of the tables are accessible.
- Passageway between tables larger than 92 cm
- Manoeuvring space diameter larger than 1.5 m available
- Table height: between 68.5 cm and 86.5 cm
- Inadequate clearance under the table
- Width under the table larger than 68.5 cm
- Inadequate depth under the table : 35 cm
- Table service available
- Bar counter too high : 107 cm
- No clearance under the bar counter
- Passageway to the bar counter larger than 92 cm
- Manoeuvring space in front of the bar counter larger than 1.5 m
- No large prints/Braille menu
- Outside menu too high : 2,5 m
- Entrance: door clear width larger than 80 cm
- Entrance: outside door handle with push bar
- Entrance: no inside door handle
- 75% of the tables are accessible.
- Passageway between tables larger than 92 cm
- Manoeuvring space diameter larger than 1.5 m available
- Table height: between 68.5 cm and 86.5 cm
- Inadequate clearance under the table
- Width under the table larger than 68.5 cm
- Width under the table larger than 48.5 cm
- No table service
- Cash stand is too high : 93 cm
- Cash counter: no clearance
- Cash counter: passageway to longer than 92 cm
- Cash counter: manoeuvring space larger than 1.5 m x 1.5 m
- Large prints outside menu
Additional information
- The outside entrance has a step, but no ramp. Nor is there an accessible toilet.
- Located at : 3 floor
- Passageway to the entrance clear width: larger than 92 cm
- Path of travel exceeds 92 cm
- Manoeuvring space diameter larger than 1.5 m available
- Capacity : 110 persons
- All seating accessible to disabled persons
- Seating available for companions
- Ground floor
- Passageway to the entrance clear width: larger than 92 cm
- Entrance: door clear width larger than 80 cm
- Manoeuvring space diameter larger than 1.5 m available
- All seating accessible to disabled persons
- 6 persons / places
- Path of travel exceeds 92 cm
- Path of travel exceeds 92 cm
Table(s)
- 15 persons / places
- Path of travel exceeds 92 cm
- Path of travel exceeds 92 cm
Table(s)
- 67 cm
