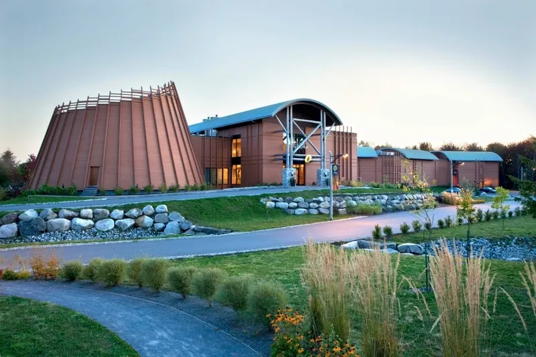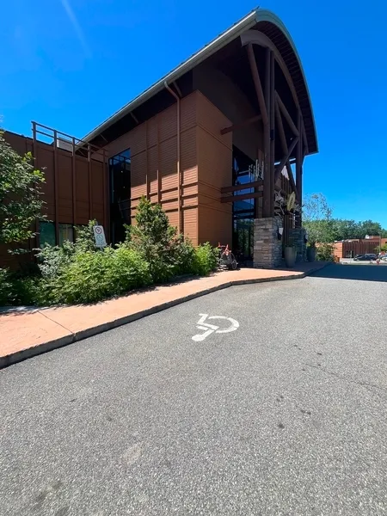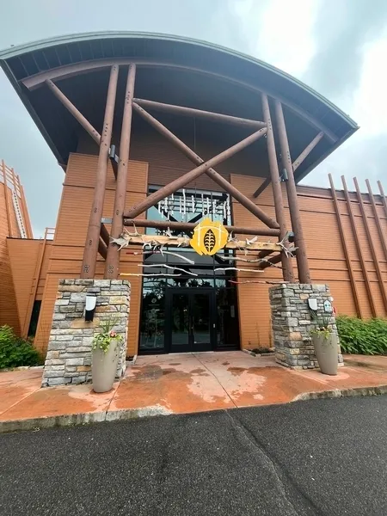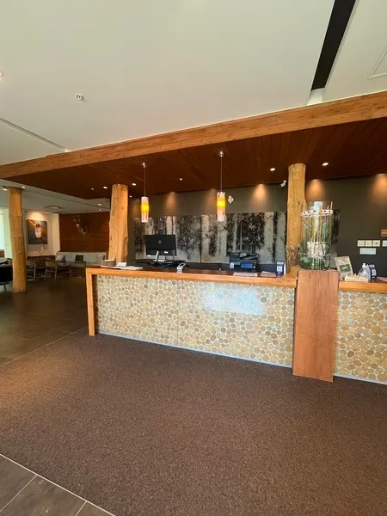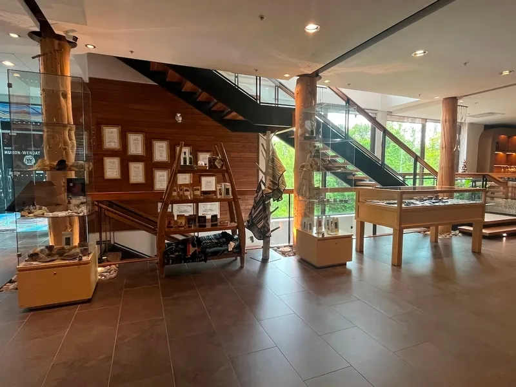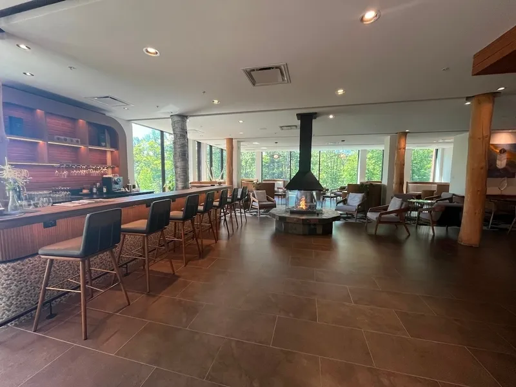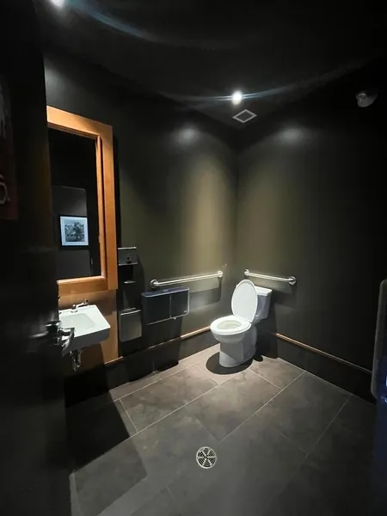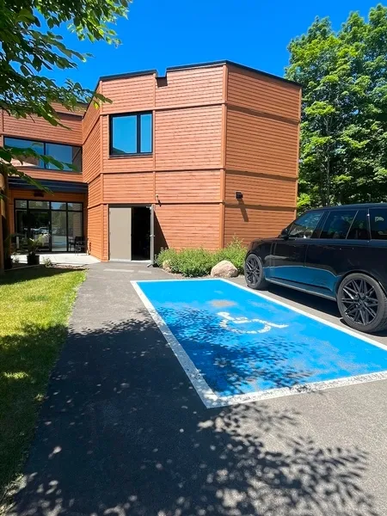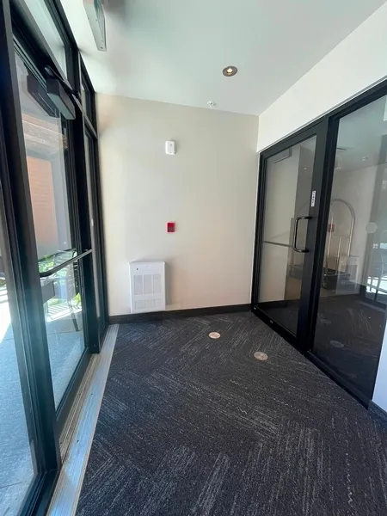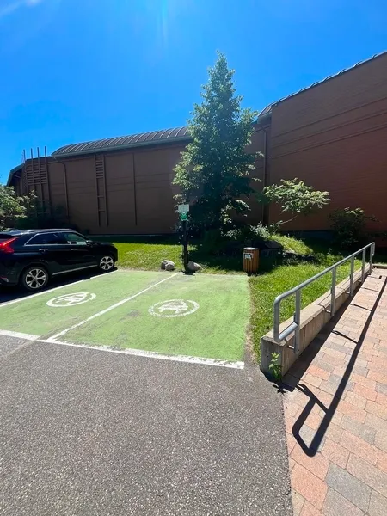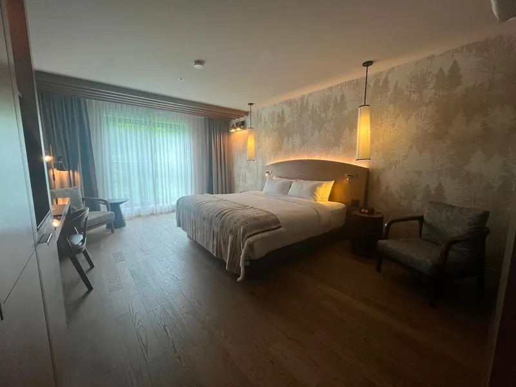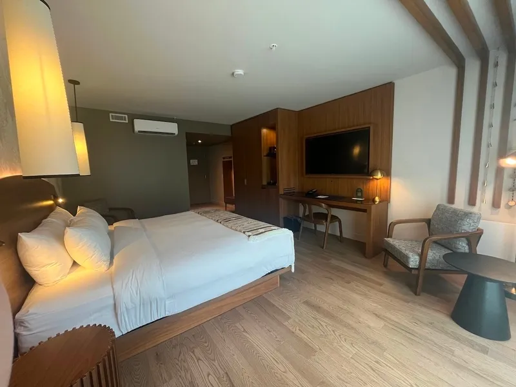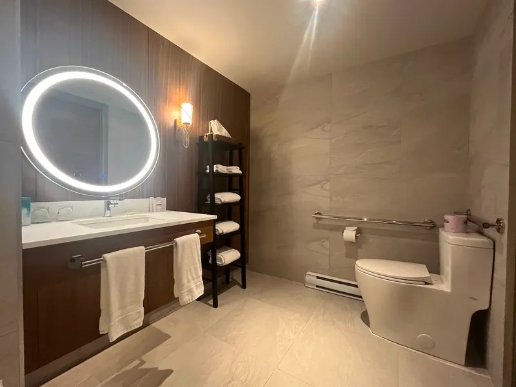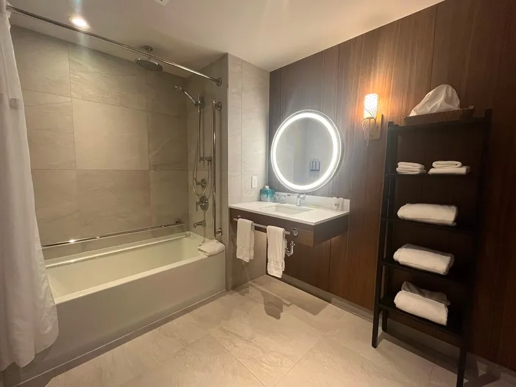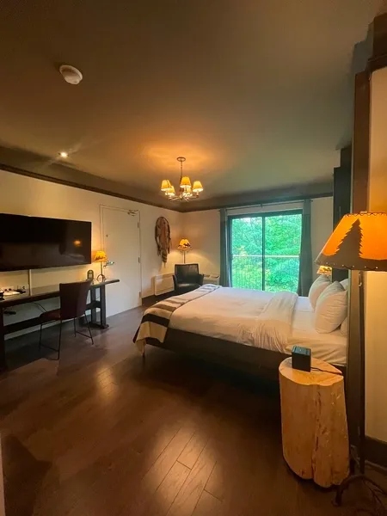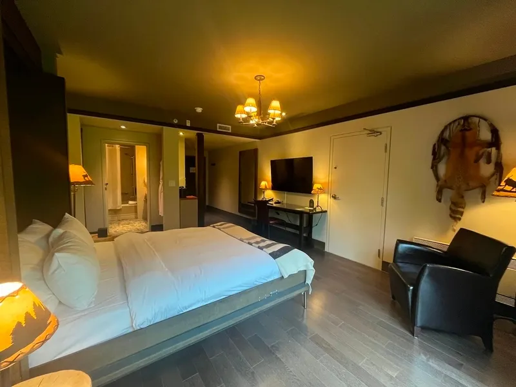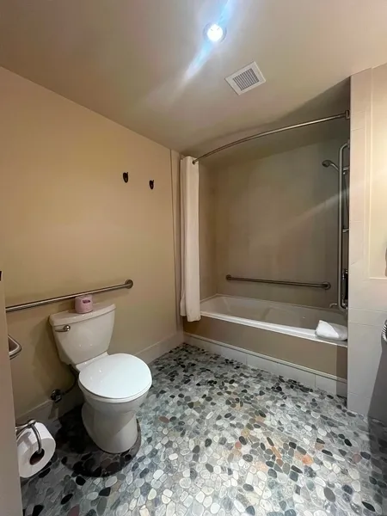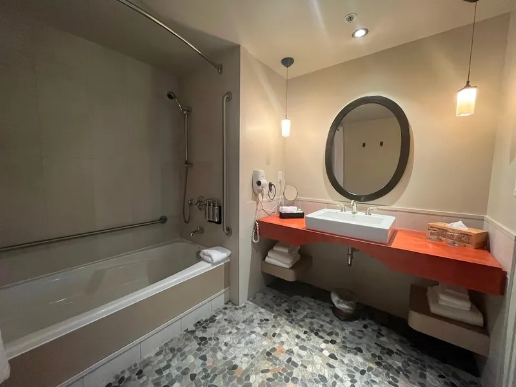Establishment details
Number of reserved places
- Reserved seat(s) for people with disabilities: : 1
Reserved seat location
- Near the entrance
Reserved seat size
- Restricted clear width : 2,00 m
flooring
- Asphalted ground
Number of reserved places
- Reserved seat(s) for people with disabilities: : 1
Reserved seat location
- Near the entrance
Reserved seat size
- Restricted clear width : 2,00 m
Charging station for electric vehicles
- Located on a concrete base and without a curb
- Parking Space Clear Width, Restricted : 2,65 m
- Others : située près de l'entrée de la piscine
- Gun and/or elevated controls : 1,55 m
flooring
- Asphalted ground
Step(s) leading to entrance
- Ground level
Front door
- Free width of at least 80 cm
- Opening requiring significant physical effort
2nd Entrance Door
- Free width of at least 80 cm
- Opening requiring significant physical effort
Additional information
- First floor: gives access to the bedroom section.
Step(s) leading to entrance
- Ground level
Front door
- Free width of at least 80 cm
- Door equipped with an electric opening mechanism
Additional information
- 1st floor level: gives access to the hotel reception and Huron-Wendat Museum.
Number of accessible floor(s) / Total number of floor(s)
- 4 accessible floor(s) / 4 floor(s)
Elevator
- Dimension of at least 0.80 m wide x 1.5 m deep
- Voice synthesizer announcing the floors served
Counter
- Wireless or removable payment terminal
Door
- Free width of at least 80 cm
- Opening requiring significant physical effort
Interior maneuvering space
- Maneuvering space at least 1.5 m wide x 1.5 m deep
Toilet bowl
- Transfer zone on the side of the bowl of at least 90 cm
Grab bar(s)
- Horizontal to the right of the bowl
- Horizontal behind the bowl
Washbasin
- Accessible sink
Changing table
- Accessible baby changing table
Interior entrance door
- Free width of at least 80 cm
- Opening requiring significant physical effort
- Lock with magnetic card
Bed(s)
- Mattress Top : 60 cm above floor
- Clearance under the bed of at least 15 cm
Devices
- Audible fire system only
Possibility of moving the furniture at the request of the customer
- Furniture can be moved as needed
Orders
- Electrical outlet located near bed
Bed(s)
- Queen-size bed
- Transfer zone on side of bed exceeds 92 cm
Front door
- Clear Width : 77 cm
- Opening requiring significant physical effort
Interior maneuvering area
- Maneuvering area at least 1.5 m wide x 1.5 m deep
Toilet bowl
- Transfer area on the side of the bowl at least 90 cm wide x 1.5 m deep
Grab bar to the right of the toilet
- Horizontal grab bar
Grab bar behind the toilet
- A horizontal grab bar
Sink
- Surface located at a height of : 88 cm above the ground
Bath
- Shower bath
- Bath bench available on request
Bath: grab bar on right side wall
- Vertical bar
Bath: grab bar on the wall facing the entrance
- Horizontal or L-shaped bar
Front door
- Sliding doors
Interior entrance door
- Free width of at least 80 cm
- Lock with magnetic card
Bed(s)
- Mattress Top : 56 cm above floor
- No clearance under the bed
Devices
- Audible and flashing fire system
Possibility of moving the furniture at the request of the customer
- Furniture can be moved as needed
Orders
- Electrical outlet located near bed
Bed(s)
- King-size bed
- Transfer zone on side of bed exceeds 92 cm
Front door
- Free width of at least 80 cm
Interior maneuvering area
- Maneuvering area at least 1.5 m wide x 1.5 m deep
Toilet bowl
- Transfer area on the side of the bowl at least 90 cm wide x 1.5 m deep
Grab bar to the right of the toilet
- Horizontal grab bar
Grab bar behind the toilet
- A horizontal grab bar
Sink
- Accessible sink
Bath
- Shower bath
- Clear area in front of the bath at least 80 cm deep over the entire length of the bath
- Bath bench available on request
Bath: grab bar on right side wall
- Vertical bar
Bath: grab bar on the wall facing the entrance
- Horizontal or L-shaped bar
Description
Room no. 102: queen-size bed, height from top of mattress to floor: 60 cm, with clearance, bath/shower.
These data were collected during our visit on June 27, 2024.
For further details on the accommodation unit, please refer to the section below.
Room no. 143: king-size bed, height from top of mattress to floor: 56 cm, no clearance, bath/shower.
These data were collected during our visit on June 27, 2024.
For further details on the accommodation unit, please refer to the section below.
Accessible rooms : ground-floor 02, 04 and 043, 1st floor (reception level) 102, 104 and 143, 2nd floor 202 and 204.
Contact details
5, place de la Rencontre Ekionkiestha', Wendake, Québec
418 847 2222 / 866 551 9222 /
info@hotelpremieresnations.ca
Visit the website