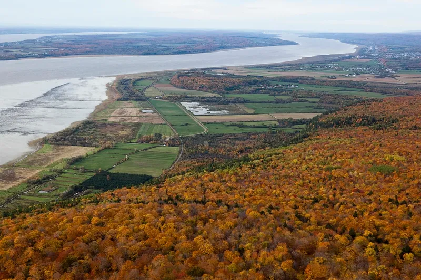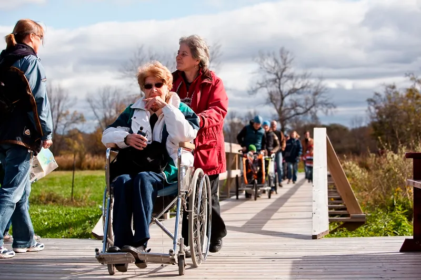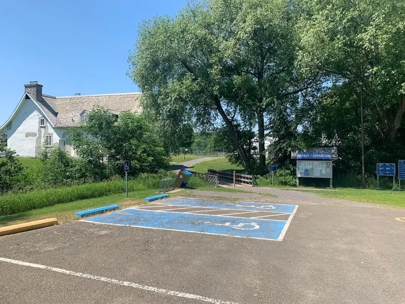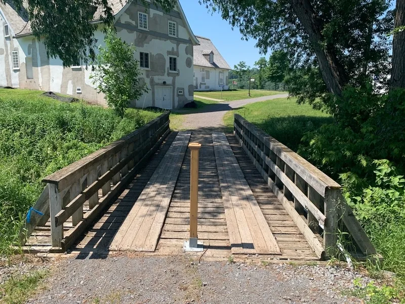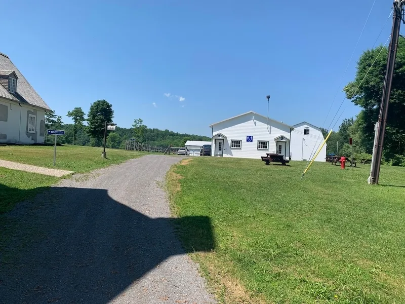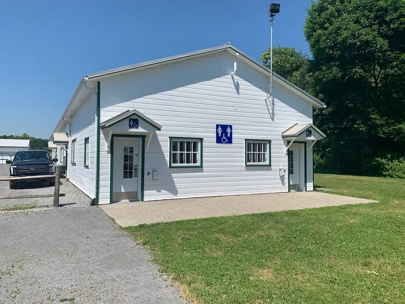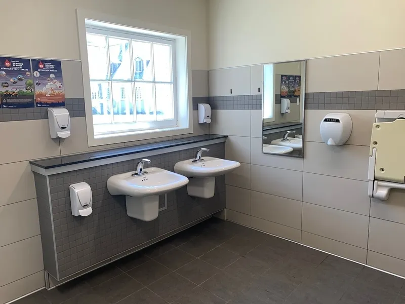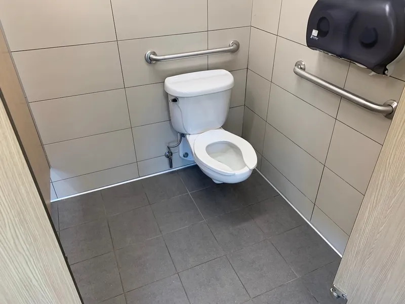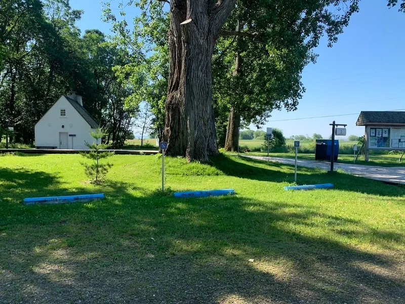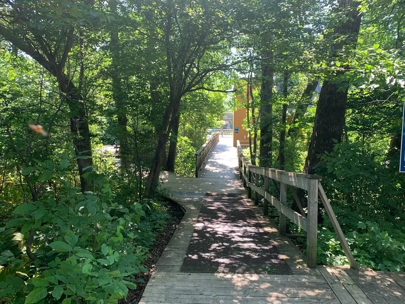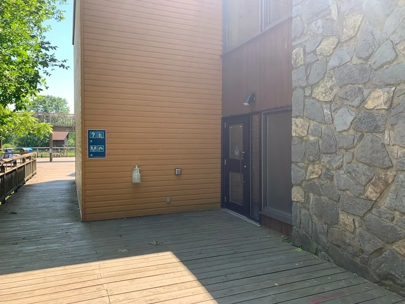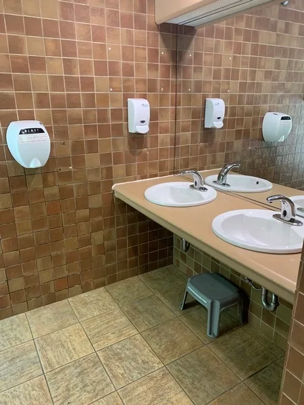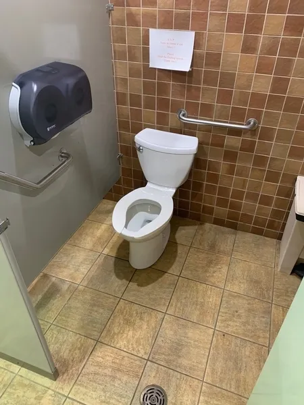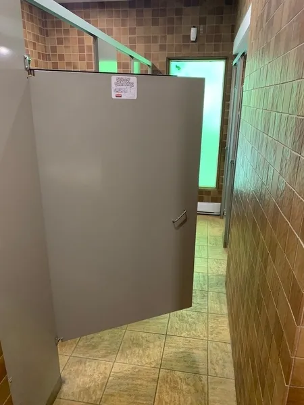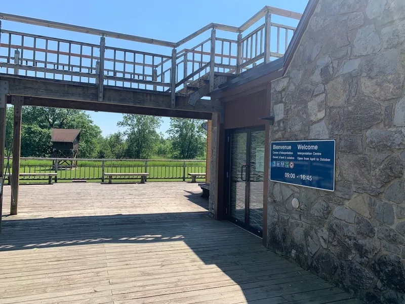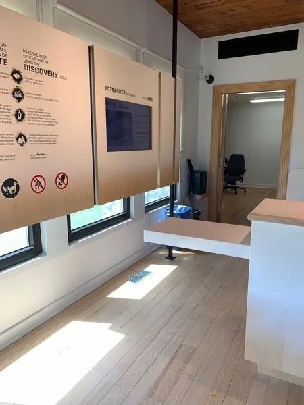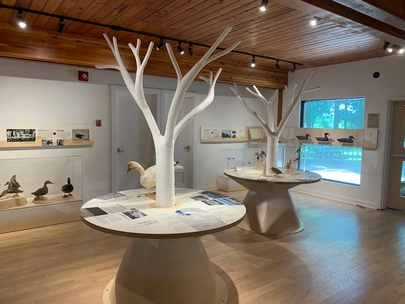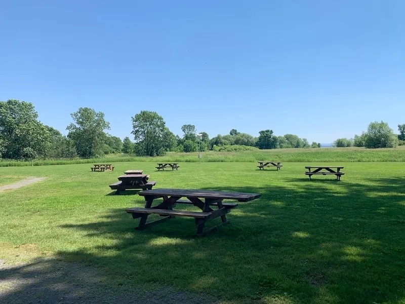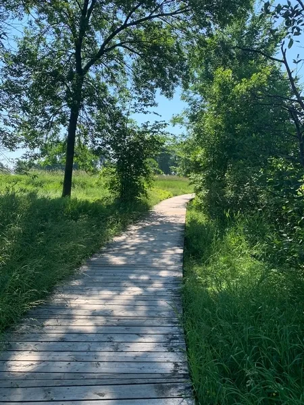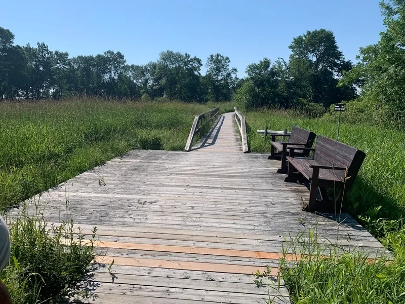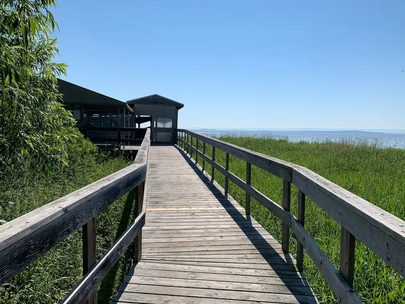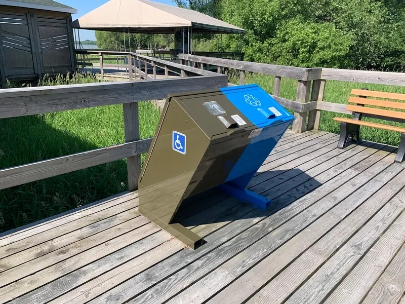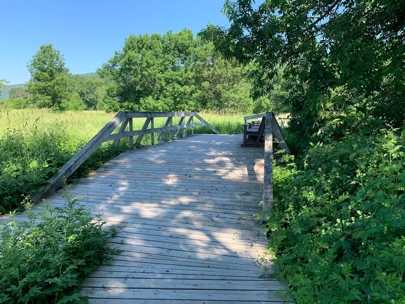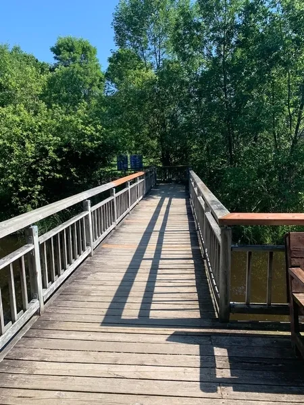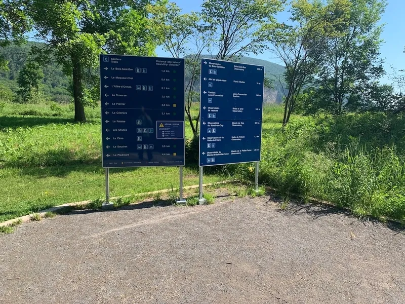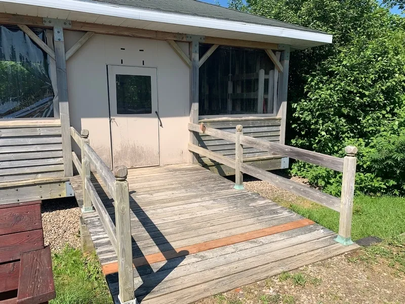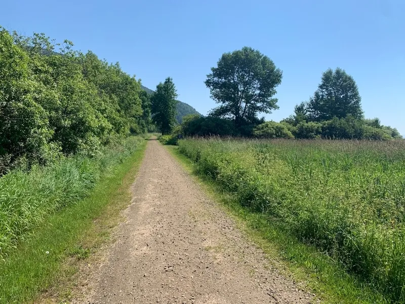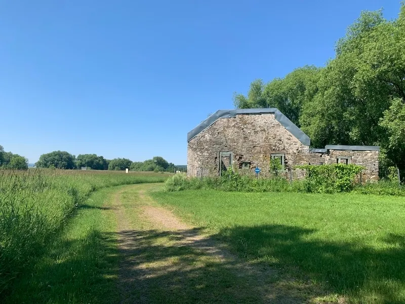Establishment details
Number of reserved places
- Reserved seat(s) for people with disabilities: : 2
Reserved seat size
- Free width of at least 2.4 m
- Free width of the side aisle on the side of at least 1.5 m
flooring
- Asphalted ground
Additional information
- This parking lot is located in the “petite ferme” sector. A wooden rut has been installed in the middle of the footbridge leading to the toilets (see photo). This can be an obstacle, as the wooden ruts create a difference in level on the footbridge.
Type of parking
- Outside
Number of reserved places
- Reserved seat(s) for people with disabilities: : 2
Reserved seat location
- Near the entrance
Reserved seat size
- Side aisle integrated into the reserved space
flooring
- Turf ground
Additional information
- Reserved spaces are located on a grassed section of the parking lot. They may be slippery when wet.
- There is also a section of lawn between the parking lot and the wooden footbridge leading to the reception pavilion.
Pathway leading to the entrance
- On a gentle slope
- Circulation corridor at least 1.1 m wide
Front door
- Maneuvering area on each side of the door at least 1.5 m wide x 1.5 m deep
- Clear Width : 77 cm
- Opening requiring little physical effort
- Door equipped with an electric opening mechanism
- Pressure plate / electric opening control button located between 1 m and 1.2 m above the ground
Pathway leading to the entrance
- On a gentle slope
- Circulation corridor at least 1.1 m wide
Front door
- Maneuvering area on each side of the door at least 1.5 m wide x 1.5 m deep
- When you have to pull the door: lateral clearance on the side of the handle of at least 60 cm
- When you have to push the door: lateral clearance on the side of the handle of at least 30 cm
- Free width of at least 80 cm
- Exterior shackle handle
- Exterior handle located between 90 cm and 110 cm above the ground
- Inside shackle handle
- Inside handle located between 90 cm and 110 cm above the ground
- Opening requiring significant physical effort
- Door equipped with an electric opening mechanism
Additional information
- The paths leading to the entrances of the interpretation pavilion are made of wood. When the path is wet, the wood may become slippery. You'll also need a grassy area between these walkways and the parking lot.
Counter
- Accessible counter
- Clearance under the counter of at least 68.5 cm
Door
- single door
- Lateral clearance on the side of the handle of at least 30 cm
- Lateral clearance on the side of the handle of at least 60 cm
- Inward opening door
- Free width of at least 80 cm
- Opening requiring significant physical effort
- No electric opening mechanism
Washbasin
- Accessible sink
Accessible washroom(s)
- Maneuvering space in front of the door : 1,5 m wide x 1,32 m deep
- Dimension : 1,43 m wide x 1,6 m deep
- Interior Maneuvering Space : 1,1 m wide x 1,1 m deep
Accessible toilet cubicle door
- Free width of the door at least 85 cm
- Door aligned with a clear space of : 1,1 m wide x 1,1 m deep in the cabin
- No inside handle
- Raised latch : 105 cm above the floor
Accessible washroom bowl
- Center (axis) away from nearest adjacent wall : 39
- Transfer area on the side of the toilet bowl : 75 cm
Accessible toilet stall grab bar(s)
- Horizontal behind the bowl
- Vertical right
- Too small : 60 cm in length
- Located : 90 cm above floor
Other components of the accessible toilet cubicle
- Toilet Paper Dispenser : 1,05 cm above the floor
Signaling
- Accessible toilet room: signage
Accessible washroom(s)
- 1 toilet cabin(s) adapted for the disabled / 3 cabin(s)
Other components of the accessible toilet cubicle
- Garbage can in the clear floor space
Additional information
- The toilet door is difficult to close and lock behind you, as there's nothing to stop its movement (the door opens inwards and outwards). The removable waste garbage can may be located in the transfer area, so it must be moved if necessary. The rear grab bar is 48 cm long.
Door
- Lateral clearance on the side of the handle of at least 30 cm
- Lateral clearance on the side of the handle of at least 60 cm
- Free width of at least 80 cm
- Opening requiring significant physical effort
- No electric opening mechanism
Washbasin
- Accessible sink
Sanitary equipment
- Bottom of mirror less than 1 m above floor
- Raised soap dispenser : 1,25 cm above floor
- Hand dryer located between 1.05 m and 1.2 m above the floor
Accessible washroom(s)
- Dimension : 1,42 m wide x 1,6 m deep
- Interior Maneuvering Space : 1,1 m wide x 1,1 m deep
Accessible toilet cubicle door
- Free width of the door at least 85 cm
- Door opening to the outside of the cabinet
- Door opening towards the interior of the cabinet
- Exterior shackle handle
- No inside handle
- Raised latch : 105 cm above the floor
Accessible washroom bowl
- Center (axis) away from nearest adjacent wall : 39
- Transfer area on the side of the toilet bowl : 75 cm
Accessible toilet stall grab bar(s)
- Horizontal behind the bowl
- Vertical right
- Too small : 60 cm in length
- Located : 90 cm above floor
Other components of the accessible toilet cubicle
- Toilet Paper Dispenser : 1,05 cm above the floor
Signaling
- Accessible toilet room: signage
Other components of the accessible toilet cubicle
- Garbage can in the clear floor space
Additional information
- The toilet door is difficult to close and lock behind you, as there's nothing to stop its movement (the door opens inwards and outwards). The removable waste garbage can may be located in the transfer area, so it must be moved if necessary. The rear grab bar is 48 cm long.
- The cabinet door is located in a corridor, leaving limited room for maneuvering (see picture).
Access
- Without slope or gently sloping
Door
- Maneuvering space of at least 1.5m wide x 1.5m deep on each side of the door / chicane
- Restricted clear width
- Presence of an electric opening mechanism
- Pressure plate / control button located between 900 cm and 120 cm above the floor
Washbasin
- Accessible sink
Sanitary equipment
- Bottom of mirror less than 1 m above floor
- Raised soap dispenser : 0,6 cm above floor
- Hand dryer located between 1.05 m and 1.2 m above the floor
Changing table
- Raised Surface : 88,8 cm above floor
Accessible washroom(s)
- Dimension of at least 1.5 m wide x 1.5 m deep
- Interior Maneuvering Space : 1,1 m wide x 1,1 m deep
Accessible toilet cubicle door
- Free width of the door at least 85 cm
- Door aligned with a clear space of : 1,5 m wide x 0,88 m deep in the cabin
Accessible washroom bowl
- Transfer zone on the side of the toilet bowl of at least 87.5 cm
- Toilet bowl seat located between 40 cm and 46 cm above the floor
Accessible toilet stall grab bar(s)
- Horizontal to the left of the bowl
- Horizontal behind the bowl
- At least 76 cm in length
Other components of the accessible toilet cubicle
- Toilet Paper Dispenser : 112 cm above the floor
Signaling
- Accessible toilet room: signage
Accessible washroom(s)
- 1 toilet cabin(s) adapted for the disabled / 2 cabin(s)
Other components of the accessible toilet cubicle
- Toilet paper dispenser far from the toilet
Additional information
- The aisle leading to the toilet is made of rock dust.
- Toilet paper is difficult to access (see details in the data sheet).
Access
- Without slope or gently sloping
Door
- Maneuvering space of at least 1.5m wide x 1.5m deep on each side of the door / chicane
- Restricted clear width
- Inside shackle handle
- Interior handle located between 90 cm and 110 cm above the floor
- Presence of an electric opening mechanism
- Pressure plate / control button located between 900 cm and 120 cm above the floor
Washbasin
- Accessible sink
Sanitary equipment
- Bottom of mirror less than 1 m above floor
- Raised soap dispenser : 0,6 cm above floor
- Hand dryer located between 1.05 m and 1.2 m above the floor
Changing table
- Raised Surface : 88,8 cm above floor
Accessible washroom(s)
- Dimension of at least 1.5 m wide x 1.5 m deep
- Interior Maneuvering Space : 1,1 m wide x 1,1 m deep
Accessible toilet cubicle door
- Free width of the door at least 85 cm
- Door aligned with a clear space of : 1,5 m wide x 0,88 m deep in the cabin
Accessible washroom bowl
- Transfer zone on the side of the toilet bowl of at least 87.5 cm
Other components of the accessible toilet cubicle
- Toilet Paper Dispenser : 112 cm above the floor
- Garbage can in the clear floor space
Additional information
- The aisle leading to the toilet is made of rock dust.
- Toilet paper is difficult to access (see details in the data sheet).
Indoor circulation
- Circulation corridor of at least 92 cm
- Maneuvering area of at least 1.5 m in diameter available
Exposure
- Unsecured surface modules
- Maneuvering space of at least 1.5 m wide x 1.5 m in front of the descriptive panels
- Written in large print
- No braille sign
- Direct lighting over the entire exhibition
- Objects displayed at a height of less than 1.2 m
- Accessible picnic table
Additional information
- Picnic tables are available for wheelchair users. However, these tables are located on grass surfaces.
Trail
- Coating in compacted rock dust
- Coarse gravel surfacing
- Clay coating
- Width over 1.1m
- Well marked trail
Additional information
- The Allée d'Elmes starts at the interpretation center and runs to the eastern end of the park. This trail is mainly made of rock dust (with a few large stones, but generally well tapped). The trail also includes grass and dirt sections.
Trail
- Gentle slope
- Width over 1.1m
- No rim
Rest area
- Presence of rest areas
Outdoor furniture
- Bench height : 43 cm
- Back support on the bench
- Armrest on the bench
- Presence of shelter on the trail
Additional information
- This trail is one of the park's most popular. It starts at the interpretation center and stretches right down to the river. Made of wood, its surface can be slippery when wet. What's more, there are no railings or ledges on the trail, which is raised off the ground. So you have to be careful not to fall off the path. Then there are the footbridges, which have an incline over a few meters (both up and down). Most of these short inclines are 6%, but one is 10.5%. A covered observation point is located at the river's edge.
Description
On arrival at the Cap Tourmente National Wildlife Area, visitors will pass through the Petite Ferme sector. Continue along the road that runs alongside the marsh to reach the interpretation center. Note that this road is not open in winter.
The park occasionally welcomes the BivouaQ team on organized outings.
Contact details
570, chemin du Cap-Tourmente, Saint-Joachim, Québec
418 827 4591 /
cap.tourmente@ec.gc.ca
Visit the website