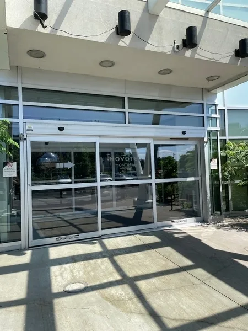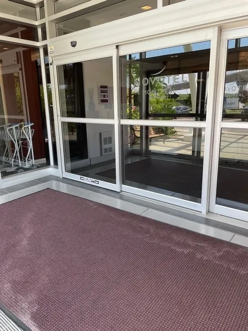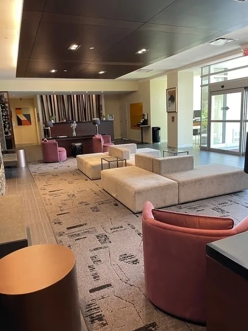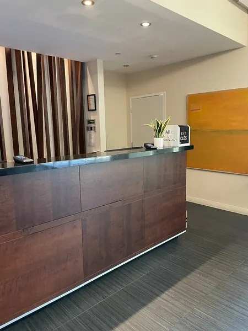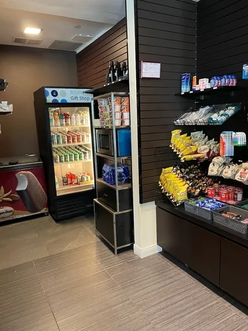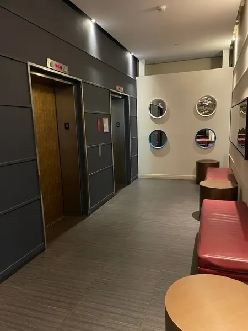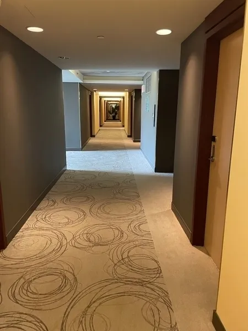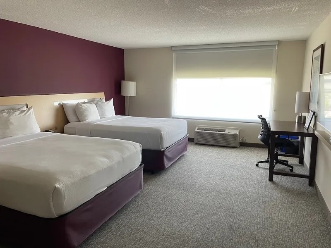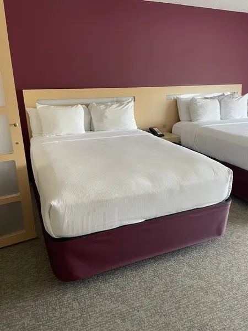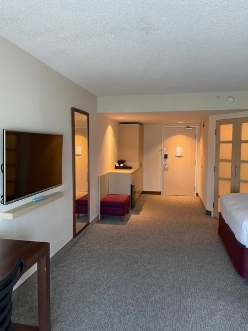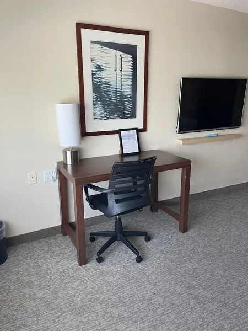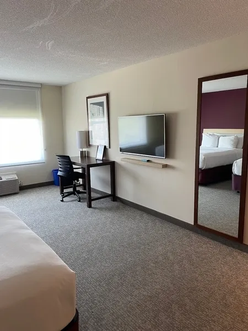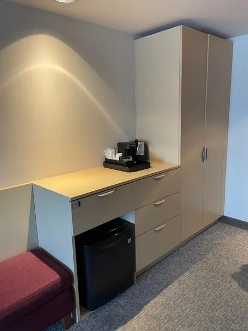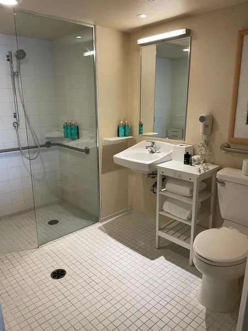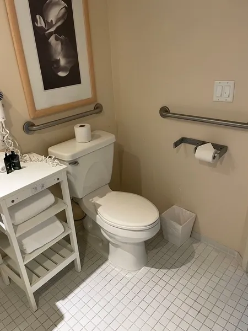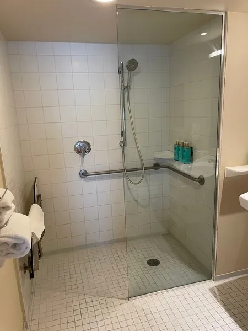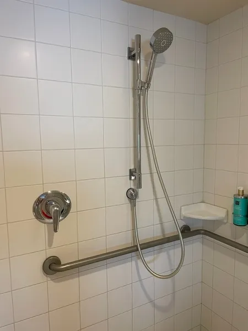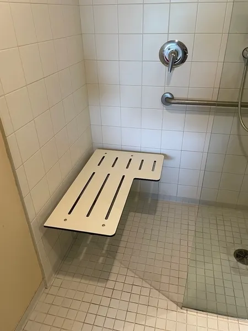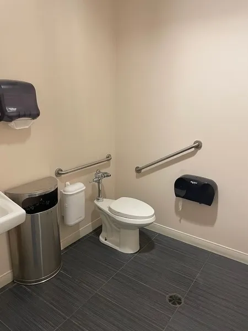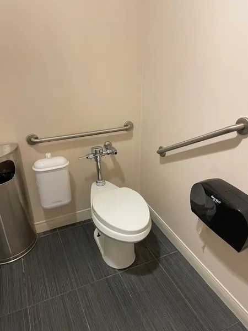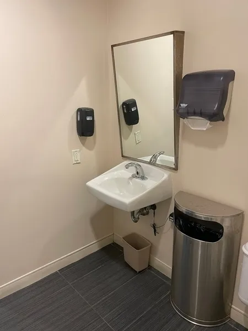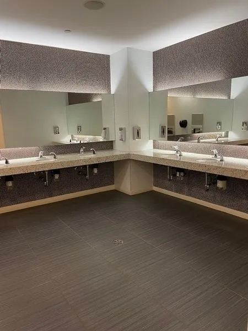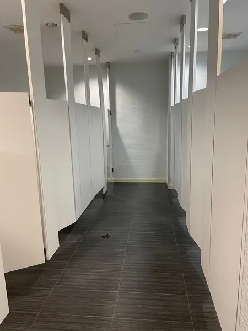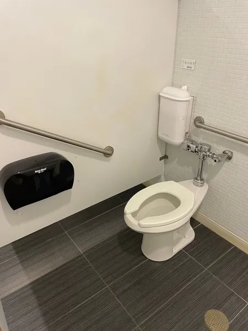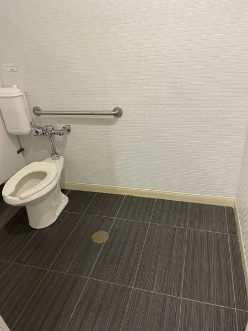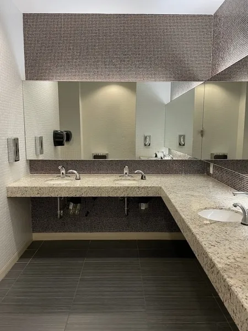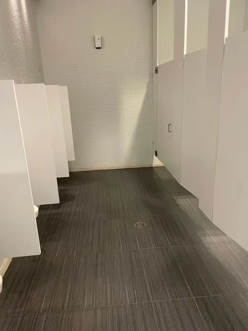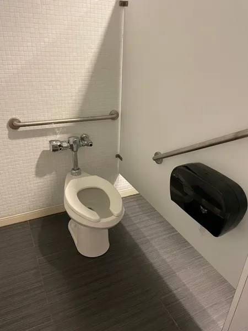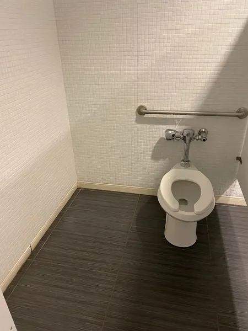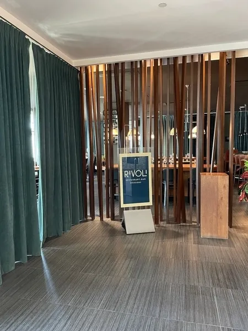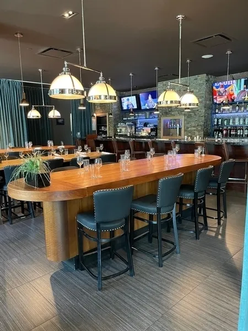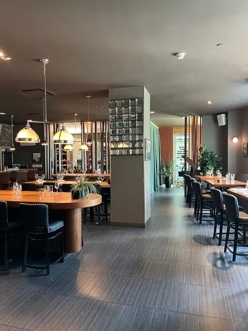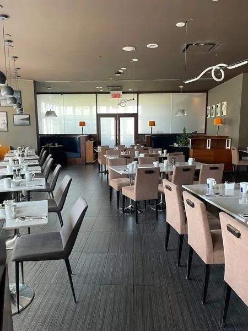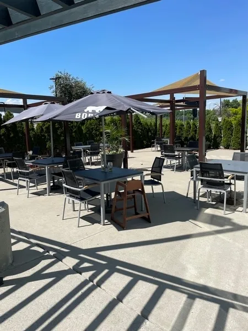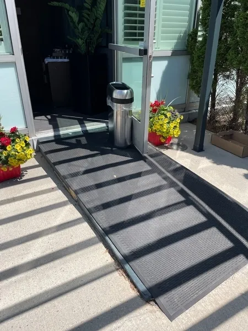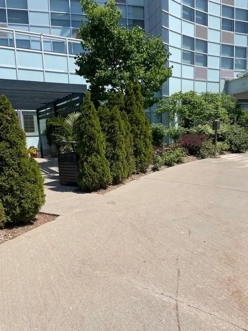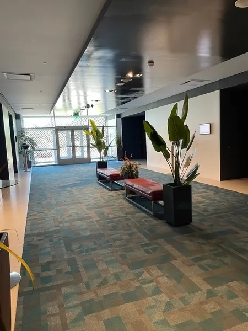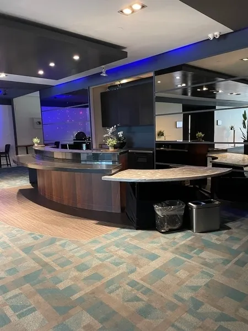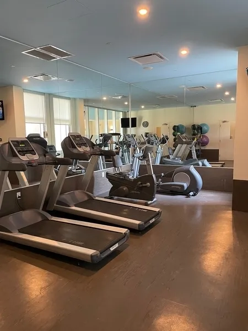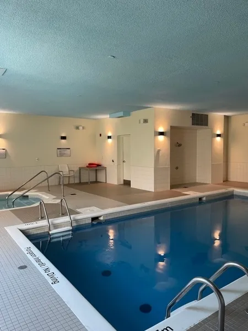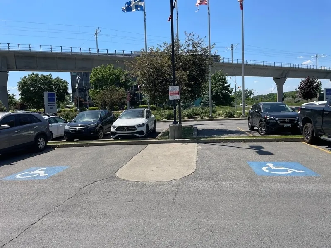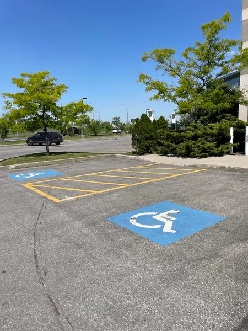Establishment details
Number of reserved places
- Reserved seat(s) for people with disabilities: : 4
Reserved seat size
- Free width of at least 2.4 m
- Side aisle integrated into the reserved space
Reserved seat identification
- On the ground only
Pathway leading to the entrance
- Without slope
Front door
- Maneuvering area on each side of the door at least 1.5 m wide x 1.5 m deep
- Free width of at least 80 cm
- Door equipped with an electric opening mechanism
Vestibule
- Vestibule at least 1.5 m deep and at least 1.2 m wide
2nd Entrance Door
- Free width of at least 80 cm
- Door equipped with an electric opening mechanism
Course without obstacles
- Clear width of the circulation corridor of more than 92 cm
Elevator
- Accessible elevator
Counter
- Reception desk
- Counter surface : 127 cm above floor
- No clearance under the counter
- Wireless or removable payment terminal
Course without obstacles
- Clear width of the circulation corridor of more than 92 cm
Signage on the door
- Signage on the entrance door
Door
- Maneuvering space of at least 1.5 m wide x 1.5 m deep on each side of the door
- Free width of at least 80 cm
- Opening requiring significant physical effort
- No electric opening mechanism
Interior maneuvering space
- Maneuvering space at least 1.5 m wide x 1.5 m deep
Toilet bowl
- Transfer zone on the side of the bowl of at least 90 cm
- Toilet bowl seat : 49 cm
Grab bar(s)
- Horizontal behind the bowl
- Oblique left
- Located between 75 and 85 cm above the floor
Sanitary equipment
- Hard-to-reach paper towel dispenser
Sanitary bin
- Garbage can in the clear floor space
Door
- Maneuvering space of at least 1.5m wide x 1.5m deep on each side of the door / chicane
- Free width of at least 80 cm
- Opening requiring significant physical effort
- No electric opening mechanism
Washbasin
- Faucets away from the rim of the sink : 49 cm
Accessible washroom(s)
- Indoor maneuvering space at least 1.2 m wide x 1.2 m deep inside
Accessible toilet cubicle door
- Free width of the door at least 80 cm
Accessible washroom bowl
- Center (axis) away from nearest adjacent wall : 44
- Transfer zone on the side of the toilet bowl of at least 90 cm
Accessible toilet stall grab bar(s)
- Horizontal behind the bowl
- Oblique right
Door
- Maneuvering space of at least 1.5m wide x 1.5m deep on each side of the door / chicane
- Free width of at least 80 cm
- Opening requiring significant physical effort
- No electric opening mechanism
Washbasin
- Faucets away from the rim of the sink : 49 cm
Accessible washroom(s)
- Interior Maneuvering Space : 0,98 m wide x 1,2 m deep
Accessible toilet cubicle door
- Free width of the door at least 80 cm
Accessible washroom bowl
- Center (axis) away from nearest adjacent wall : 44
- Transfer area on the side of the toilet bowl : 85 cm
Accessible toilet stall grab bar(s)
- Horizontal behind the bowl
- Oblique right
Internal trips
- Traffic corridor : 79 cm
- Maneuvering area of at least 1.5 m in diameter available
Tables
- Removable tables
- Table on round / square base
- 25% of the tables are accessible.
- Swimming pool: no equipment adapted for disabled persons
- Access by the building: fixed outside ramp
- Access by the building: access ramp with no side edge
- Access by the building: access ramp: no handrail
- 100% of the tables are accessible.
- Manoeuvring space diameter larger than 1.5 m available
Driveway leading to the entrance
- Free width of at least 1.1 m
Interior entrance door
- Maneuvering space of at least 1.5 m x 1.5 m
- Opening requiring significant physical effort
- No electric opening mechanism
- Lock : 115 cm above floor
Indoor circulation
- Maneuvering space of at least 1.5 m in diameter
- Circulation corridor of at least 92 cm
Bed(s)
- Mattress Top : 70 cm above floor
- Transfer area on the side of the bed : 84 cm
- Transfer area between beds : 61 cm
- 2 beds
- Queen-size bed
Front door
- Maneuvering area outside in front of the door : 1,5 m width x 1,5 m depth
- Difference in level between the exterior floor covering and the door sill : 1,5 cm
Interior maneuvering area
- Maneuvering area : 1,35 m width x 1,50 m depth
Toilet bowl
- Center (axis) located at : 52 cm from the nearest adjacent wall
- Transfer zone on the side of the bowl : 52 cm width x 1,5 m depth
Grab bar to the left of the toilet
- Horizontal grab bar
- Situated at : 99 cm above the ground
Grab bar behind the toilet
- A horizontal grab bar
- Located at the same height as the side grab bar
Shower
- Roll-in shower
- Clear width of entrance : 64 cm
- Area of : 88 cm x 154 cm
- Retractable fixed transfer bench
Shower: grab bar on right side wall
- Horizontal, oblique or L-shaped bar
- Lower end located at : 87 cm above the ground
Shower: grab bar on the wall facing the entrance
- Horizontal, vertical or oblique bar
Description
Height of the bed : 70cm
Contact details
2599 boulevard Alfred-Nobel, Montréal, Québec
514 337 3222 / 800 668 6835 /
novotel.montrealaeroport@accor.com
Visit the website
