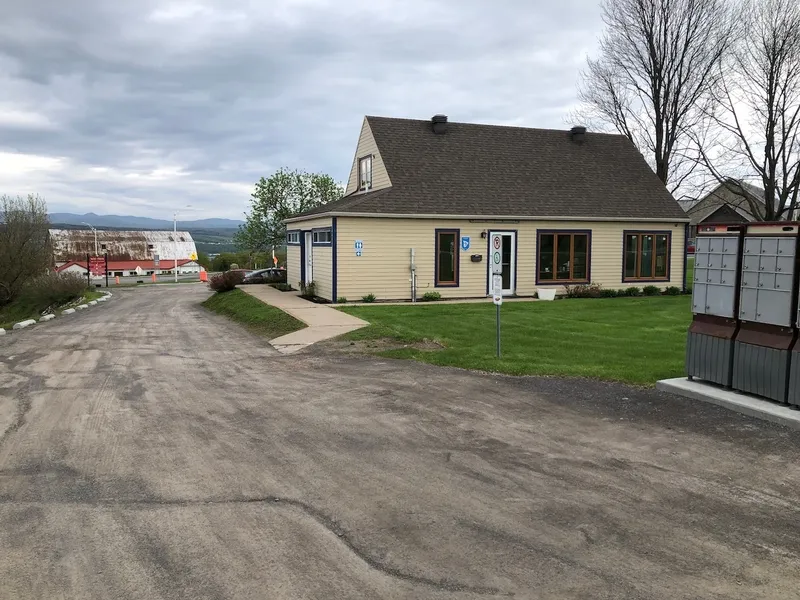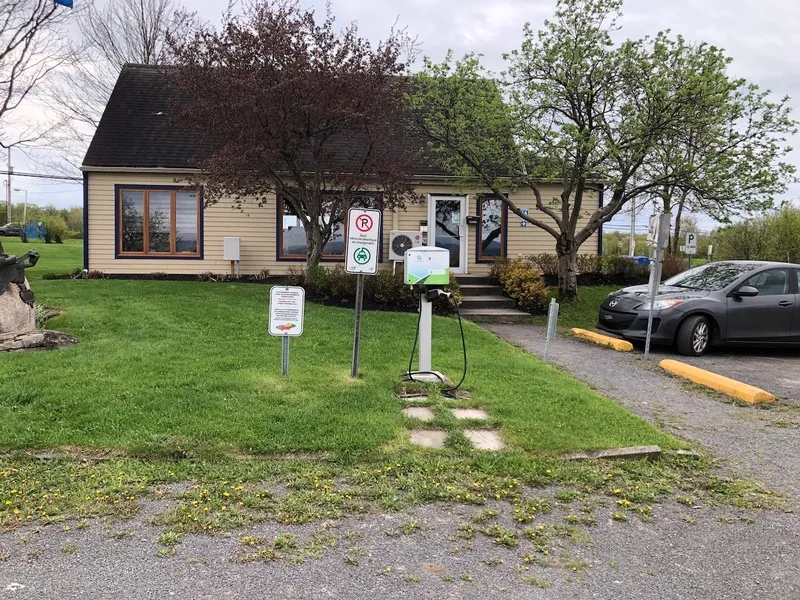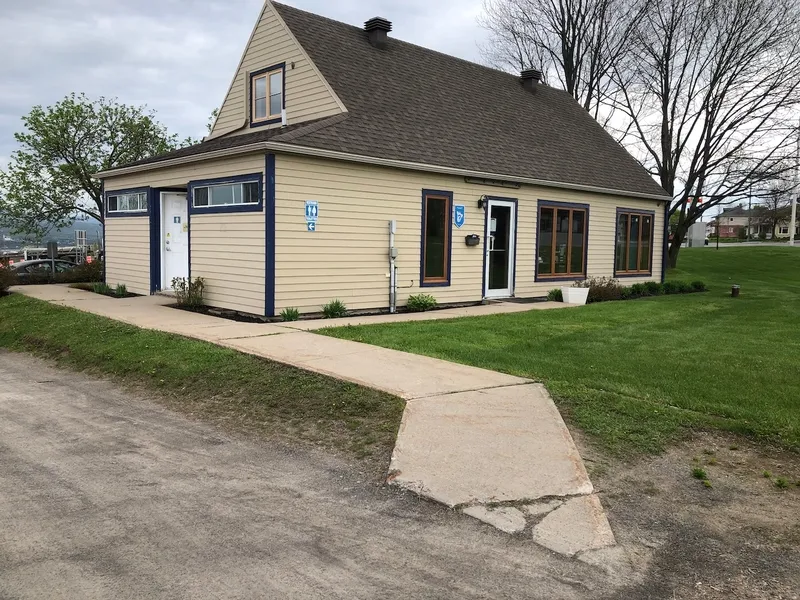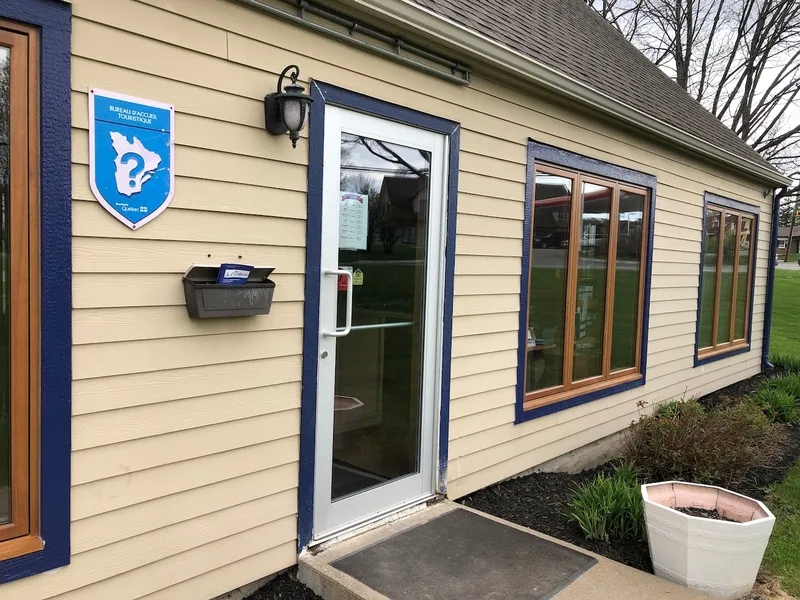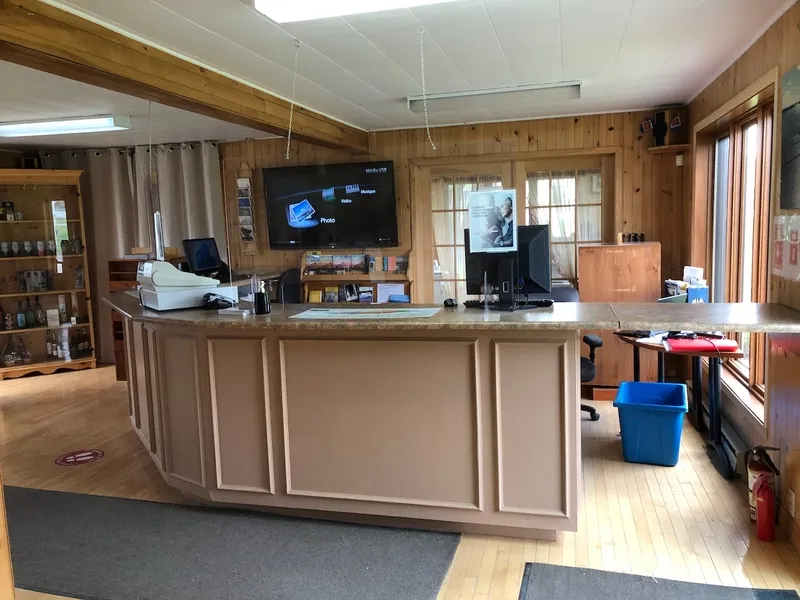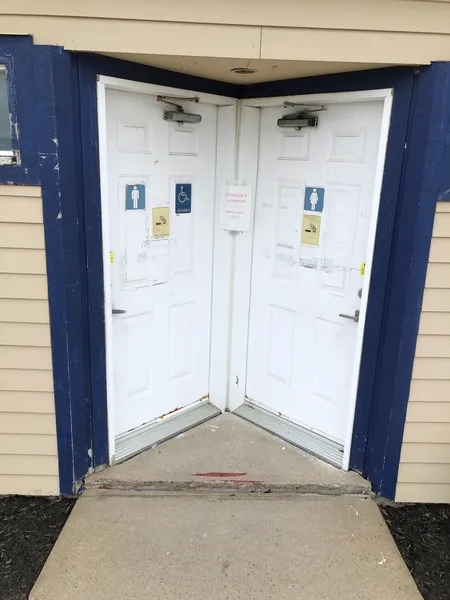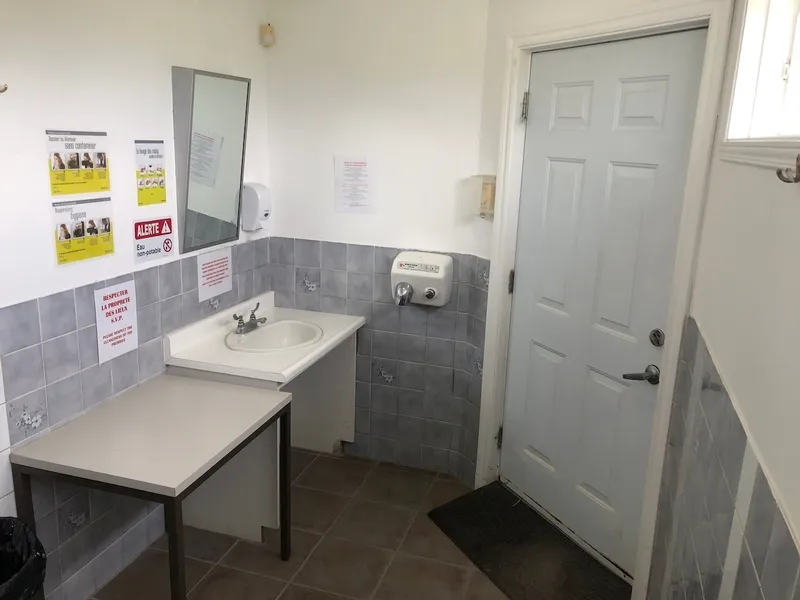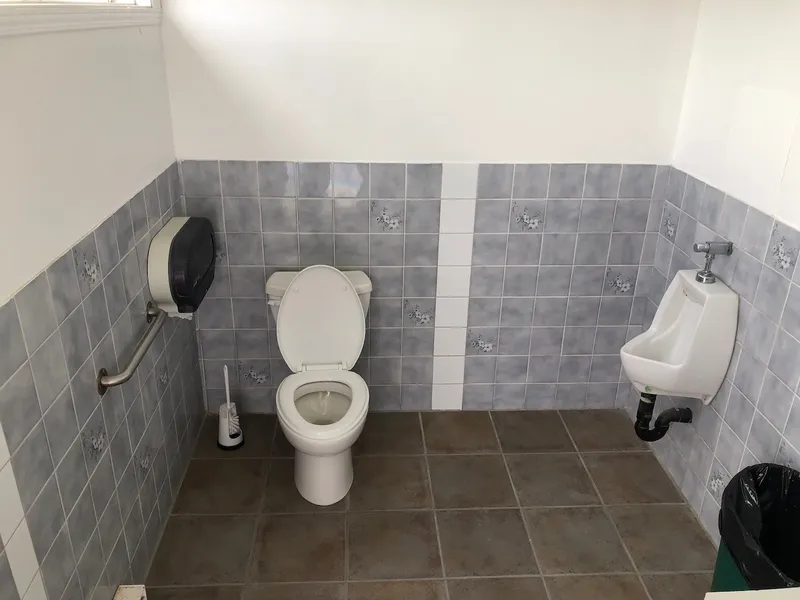Establishment details
Presence of slope
- Steep slop : 6,5 %
Number of reserved places
- Reserved seat(s) for people with disabilities: : 1
Reserved seat location
- Near the entrance
Charging station for electric vehicles
- Located on a concrete base and without a curb
Route leading from the parking lot to the entrance
- In concrete
- Free width of at least 1.1 m
Additional information
- The reserved parking space is in the driveway leading to the lower parking area, with a gradient of up to 6.5%. The concrete driveway to the entrance of the reception desk is cracked in places.
Front door
- Exterior maneuvering area : 1,17 m width x 1,5 m depth in front of the door
- Difference in level between the exterior floor covering and the door sill : 4 cm
- When you have to push the door: lateral release on the side of the handle : 10 cm
- Free width of at least 80 cm
- Exterior door handle located at : 119 cm above the ground
- Opening requiring significant physical effort
- No electric opening mechanism
Additional information
- The concrete slab facing the building entrance is 1.17m wide. There are no edges between the slab and the surrounding flowerbeds.
Course without obstacles
- Clear width of the circulation corridor of more than 92 cm
Counter
- Counter surface : 106 cm above floor
- Wireless or removable payment terminal
Course without obstacles
- No obstruction
Driveway leading to the entrance
- Flooring in concrete, ceramic, lino or parquet
- Free width of at least 1.1 m
Door
- Maneuvering space outside : 0,4 m wide x 1 m deep in front of the door
- Difference in level between the exterior floor covering and the door sill : 6 cm
- Steep Slope Bevel Level Difference : 10,3 %
- Free width of at least 80 cm
- Opening requiring significant physical effort
- No electric opening mechanism
Area
- Area at least 1.5 m wide x 1.5 m deep : 3,4 m wide x 2 m deep
Interior maneuvering space
- Maneuvering space at least 1.5 m wide x 1.5 m deep
Toilet bowl
- Center (axis) away from nearest adjacent wall : 57
- Transfer zone on the side of the bowl of at least 90 cm
Grab bar(s)
- Horizontal to the right of the bowl
- Too small : 48 cm in length
- Located between 75 and 85 cm above the floor
Washbasin
- Surface between 68.5 cm and 86.5 cm above the floor
- Clearance under the sink of at least 68.5 cm above the floor
- Faucets away from the rim of the sink : 44 cm
Sanitary equipment
- Raised Mirror Bottom : 1,2 m above the floor
- Raised soap dispenser : 1,27 m above the floor
- Raised hand paper dispenser : 1,35 m above the floor
Additional information
- Only the men's toilet is adapted. Access is via the concrete sidewalk running alongside the building. Opposite the toilet entrance, there's a threshold caused by a sunken sidewalk.
- The entrance door to the men's toilet has a side clearance of 5 cm on the inside and 25 cm on the outside.
Contact details
490, côte du Pont, Saint-Pierre-de-l'Île-d'Orléans, Québec
418 828 9411 / 866 941 9411 /
accueil@iledorleans.com
Visit the website