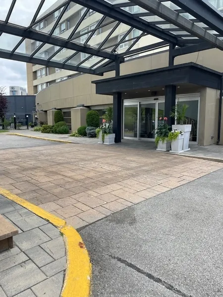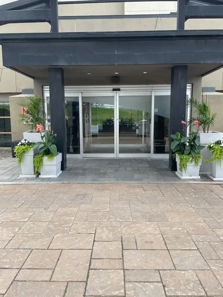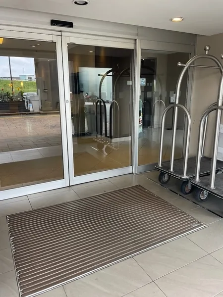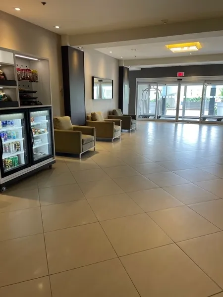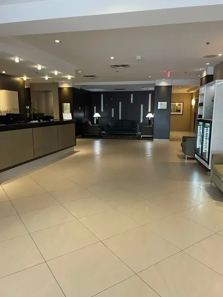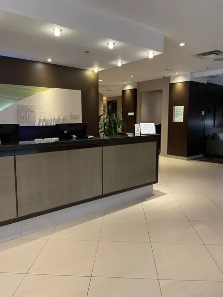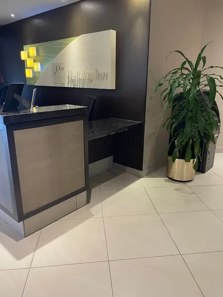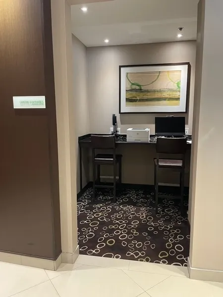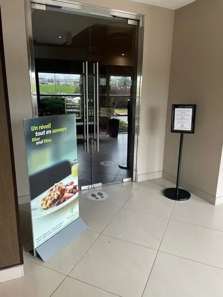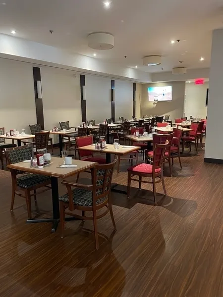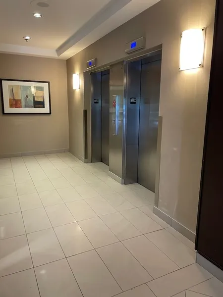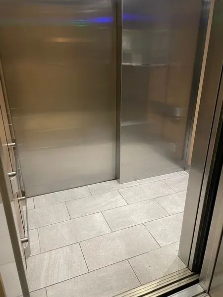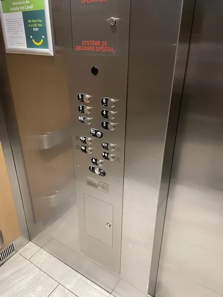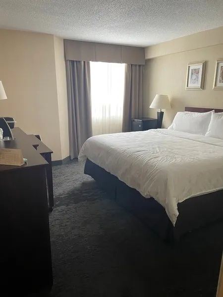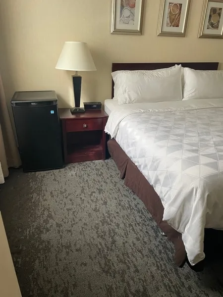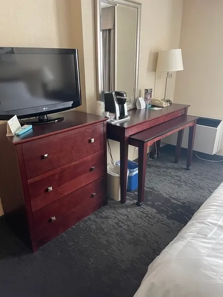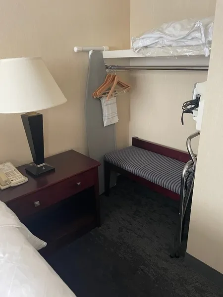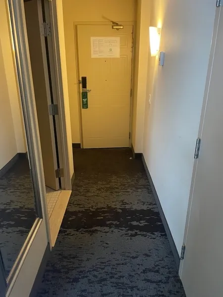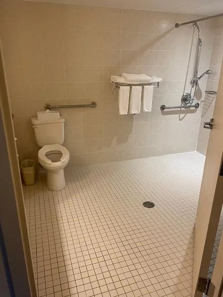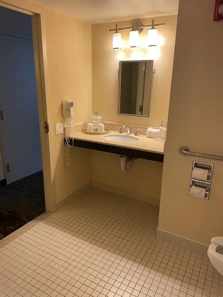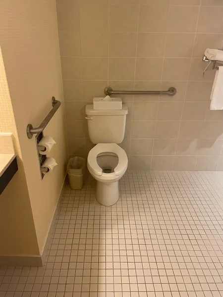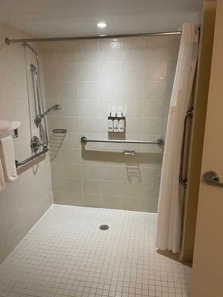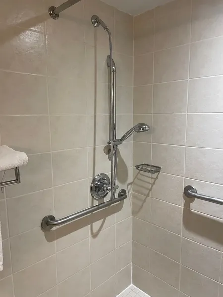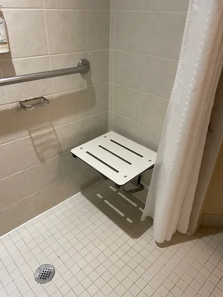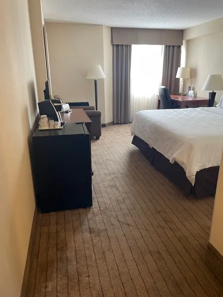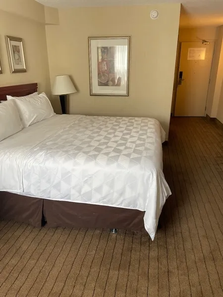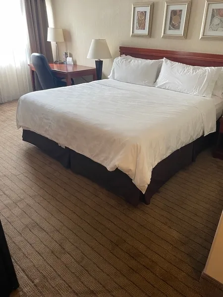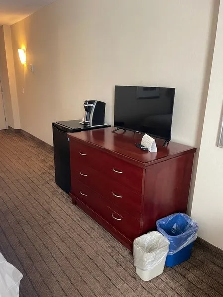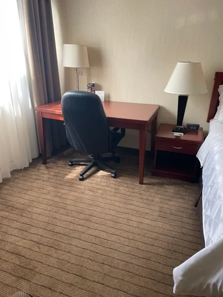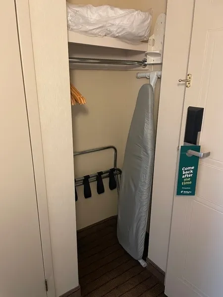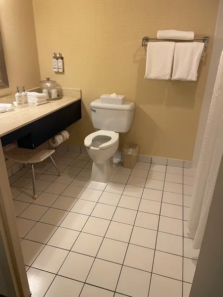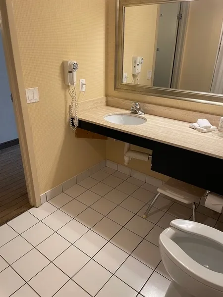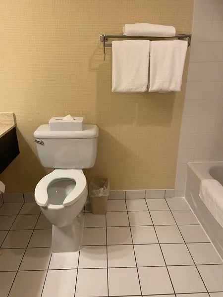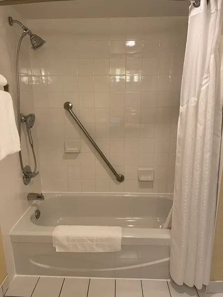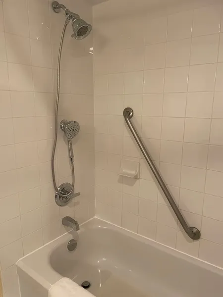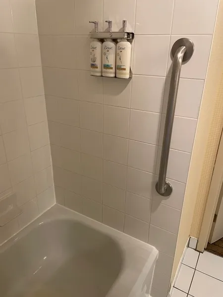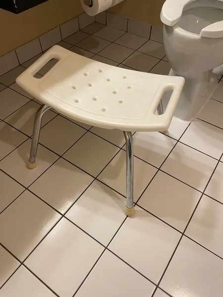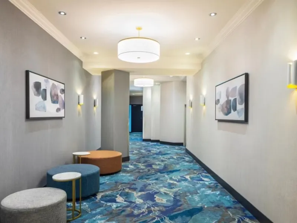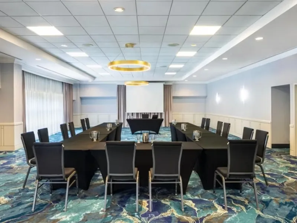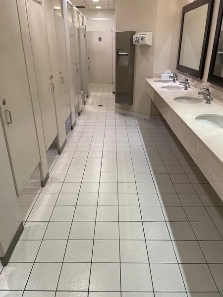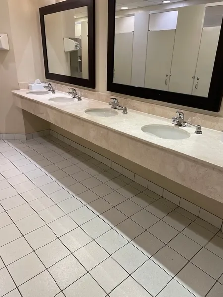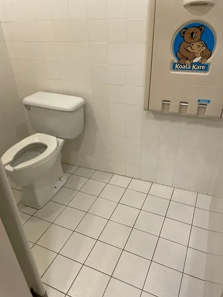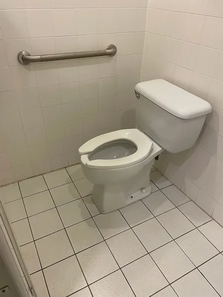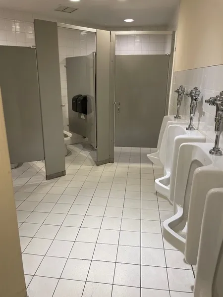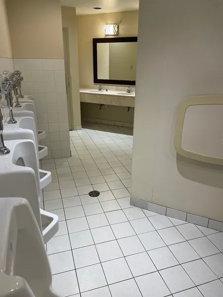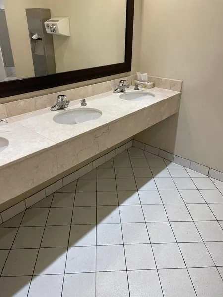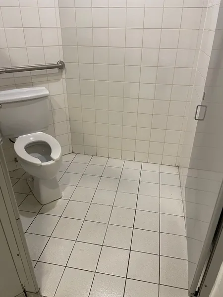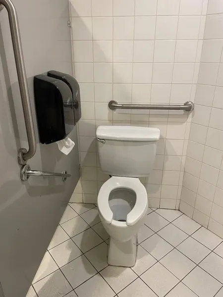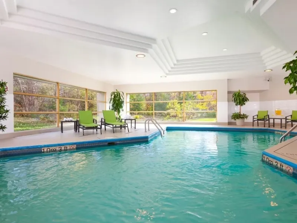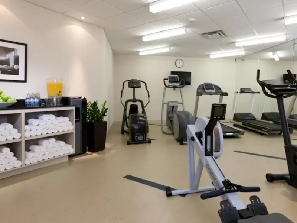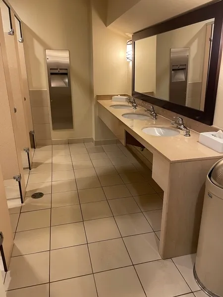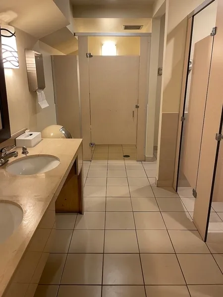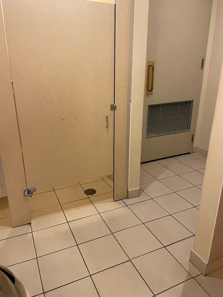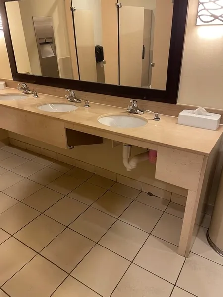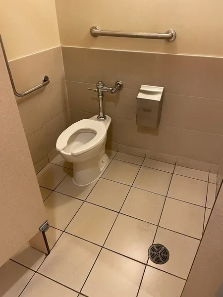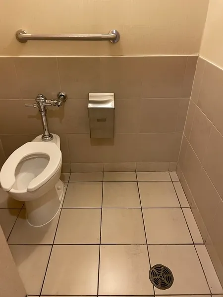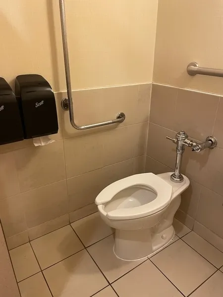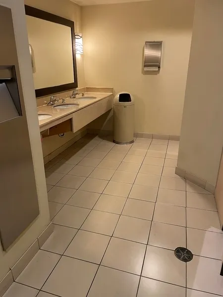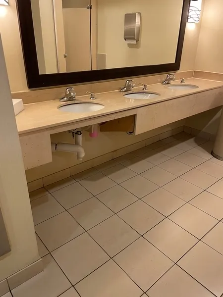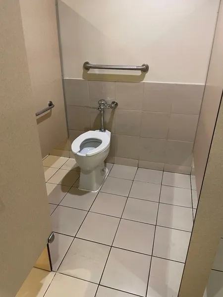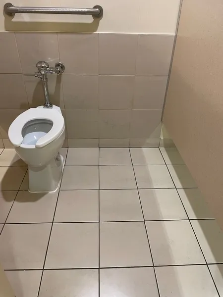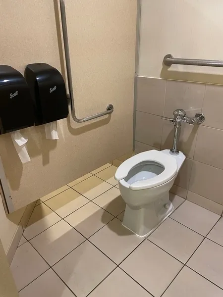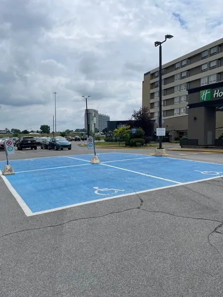Establishment details
Type of parking
- Outside
Presence of slope
- Gentle slope
Number of reserved places
- Reserved seat(s) for people with disabilities: : 4
Reserved seat size
- Side aisle integrated into the reserved space
landing stage
- Free width of the access aisle of more than 1.5 m
Pathway leading to the entrance
- On a gentle slope
- Accessible driveway leading to the entrance
Step(s) leading to entrance
- Ground level
Front door
- Maneuvering area on each side of the door at least 1.5 m wide x 1.5 m deep
2nd Entrance Door
- Maneuvering area on each side of the door at least 1.5 m wide x 1.5 m deep
Front door
- Sliding doors
2nd Entrance Door
- Sliding doors
Elevator
- Maneuvering space at least 1.5 m wide x 1.5 m deep located in front of the door
- Dimension : 1,12 m wide x 2,03 m deep
Door
- Interior Maneuvering Space : 1,33 m wide x 1,6 m depth in front of the door / baffle type door
- Insufficient lateral clearance on the side of the handle : 52 cm
- Opening requiring significant physical effort
Washbasin
- Maneuvering space in front of the sink : 300 cm width x 112 cm deep
Accessible washroom(s)
- Maneuvering space in front of the door : 1,47 m wide x 1,2 m deep
- Interior Maneuvering Space : 0,94 m wide x 1,2 m deep
Accessible toilet cubicle door
- Clear door width : 77,4 cm
Accessible washroom bowl
- Transfer zone on the side of the toilet bowl of at least 90 cm
Accessible toilet stall grab bar(s)
- L-shaped right
- Horizontal behind the bowl
Signaling
- Accessible toilet room: signage
Door
- Interior Maneuvering Space : 1,67 m wide x 1,38 m depth in front of the door / baffle type door
- Opening requiring significant physical effort
Washbasin
- Accessible sink
Accessible washroom(s)
- Interior Maneuvering Space : 0,92 m wide x 0,92 m deep
Accessible toilet cubicle door
- Clear door width : 77,8 cm
Accessible washroom bowl
- Transfer area on the side of the toilet bowl : 0,83 cm
- Toilet bowl seat : 49 cm
Accessible toilet stall grab bar(s)
- L-shaped right
- Horizontal behind the bowl
Signaling
- Accessible toilet room: signage
Door
- Insufficient lateral clearance on the side of the handle : 16 cm
Washbasin
- Clearance under sink : 59,8 cm above floor
Accessible washroom(s)
- Maneuvering space in front of the door : 0,80 m wide x 2,11 m deep
- Indoor maneuvering space at least 1.2 m wide x 1.2 m deep inside
Accessible toilet cubicle door
- Clear door width : 77,6 cm
- Door opening towards the interior of the cabinet
Accessible washroom bowl
- Transfer zone on the side of the toilet bowl of at least 90 cm
- Toilet bowl seat : 50 cm
Accessible toilet stall grab bar(s)
- Horizontal to the right of the bowl
- Located : 98 cm above floor
Signaling
- Accessible toilet room: signage
Door
- Insufficient lateral clearance on the side of the handle : 16 cm
Washbasin
- Clearance under sink : 61,2 cm above floor
Accessible washroom(s)
- Maneuvering space in front of the door : 1 m wide x 1,5 m deep
- Interior Maneuvering Space : 1,03 m wide x 1,59 m deep
Accessible toilet cubicle door
- Clear door width : 77,9 cm
- Door opening towards the interior of the cabinet
Accessible washroom bowl
- Transfer zone on the side of the toilet bowl of at least 90 cm
- Toilet bowl seat : 49 cm
Accessible toilet stall grab bar(s)
- Horizontal behind the bowl
- Vertical right
- Oblique right
Signaling
- Accessible toilet room: signage
Internal trips
- Circulation corridor of at least 92 cm
- Maneuvering area of at least 1.5 m in diameter available
Payment
- Removable Terminal
Internal trips
Tables
- 100% of the tables are accessible.
- Swimming pool inaccessible
- Access to swimming pool : 4 steps
- Path of travel exceeds 92 cm
Interior entrance door
- Maneuvering space : 1,5 m x 1,2 m
- Flashing doorbell
Indoor circulation
- Maneuvering space : 1,3 m in diameter
Bed(s)
- Mattress Top : 69 cm above floor
Wardrobe / Coat hook
- Maneuvering space ahead : 0,95 m in diameter
Possibility of moving the furniture at the request of the customer
- Furniture can be moved as needed
Bed(s)
- 1 bed
- King-size bed
- Transfer zone on side of bed exceeds 92 cm
Front door
- Maneuvering area outside in front of the door : 3,8 m width x 1,02 m depth
- When you have to pull the door: lateral clearance on the side of the handle of : 33 cm
Interior maneuvering area
- Maneuvering area at least 1.5 m wide x 1.5 m deep
Toilet bowl
- Transfer area on the side of the bowl at least 90 cm wide x 1.5 m deep
Grab bar to the right of the toilet
- Horizontal grab bar
- Situated at : 93 cm above the ground
Grab bar behind the toilet
- A horizontal grab bar
Sink
- Surface located at a height of : 87 cm above the ground
- Faucets located at a distance of : 49 cm from the edge of the sink
Shower
- Roll-in shower
- Retractable fixed transfer bench
- Transfer bench at a height of : 48,3 cm from the bottom of the shower
Shower: grab bar on left side wall
- Horizontal, oblique or L-shaped bar
Shower: grab bar on right side wall
- Vertical bar
Shower: grab bar on the wall facing the entrance
- Horizontal, vertical or oblique bar
Interior entrance door
- Maneuvering space : 1,36 m x 3 m
Indoor circulation
- Maneuvering space of at least 1.5 m in diameter
- Circulation corridor of at least 92 cm
Bed(s)
- Mattress Top : 66 cm above floor
- Maneuvering area on the side of the bed at least 1.5 m wide x 1.5 m deep
Wardrobe / Coat hook
- Door or opening : 55 cm
Work desk
- Clearance under desk : 65,3 cm above the floor
Devices
- Maneuvering space in front of the refrigerator : 1 m in diameter
Possibility of moving the furniture at the request of the customer
- Furniture can be moved as needed
Bed(s)
- 1 bed
- King-size bed
- Transfer zone on side of bed exceeds 92 cm
Interior maneuvering area
- Maneuvering area : 1,5 m width x 1,25 m depth
Toilet bowl
- Transfer area on the side of the bowl at least 90 cm wide x 1.5 m deep
Grab bar to the right of the toilet
- No grab bar
Grab bar behind the toilet
- No grab bar
Sink
- Accessible sink
Bath
- Shower bath
- Non-slip bottom
Bath: grab bar on right side wall
- Vertical bar
Bath: grab bar on the wall facing the entrance
- Vertical or oblique bar
Description
Bed height room 216: 69 cm
Bed height room 416: 66 cm
Contact details
2900, boulevard Le Carrefour, Laval, Québec
450 682 9000 / 888 333 3140 /
info@hilaval.com
Visit the website
