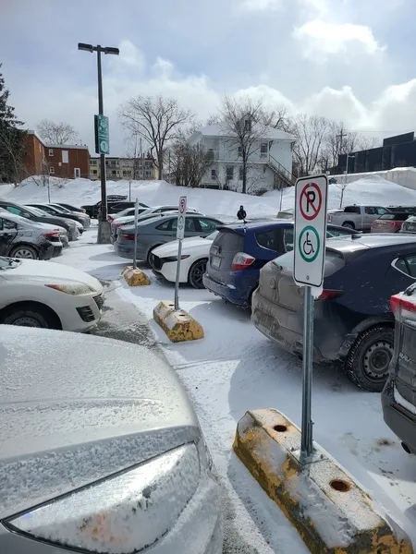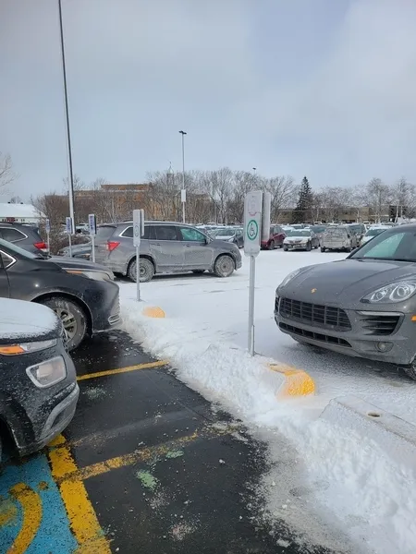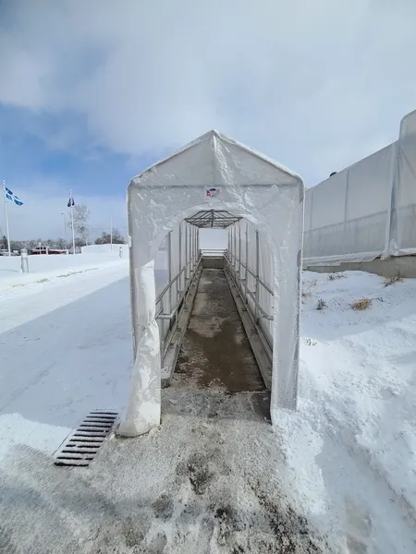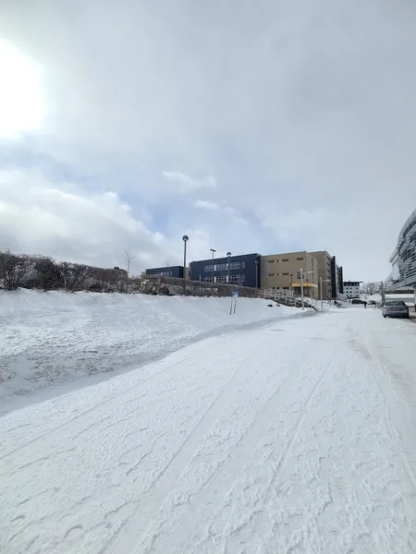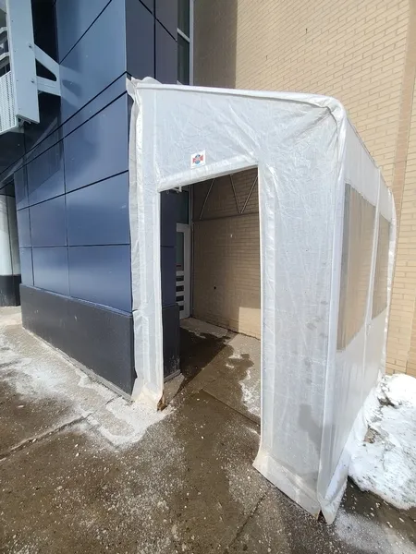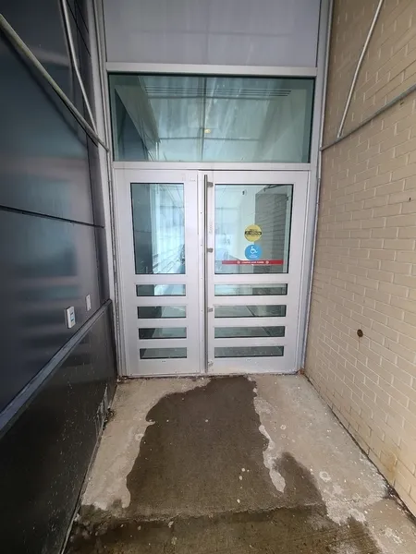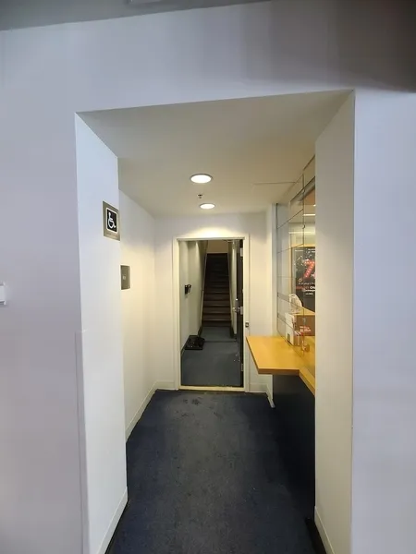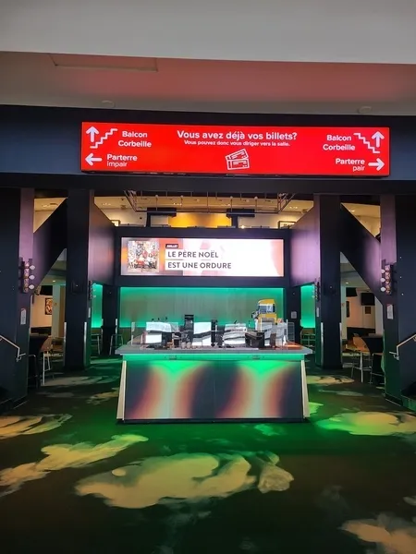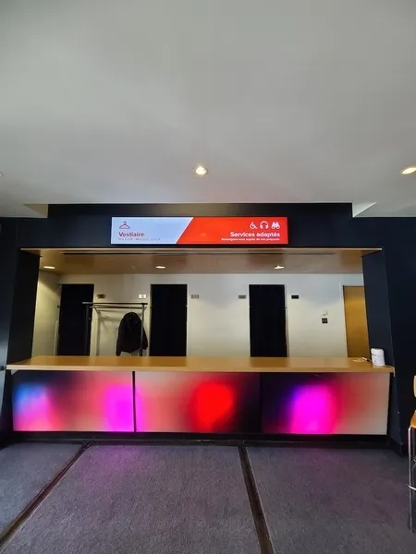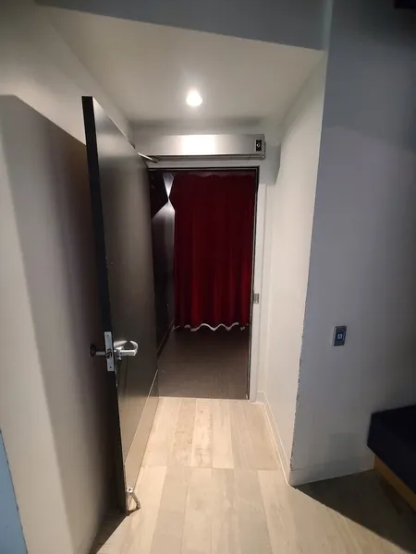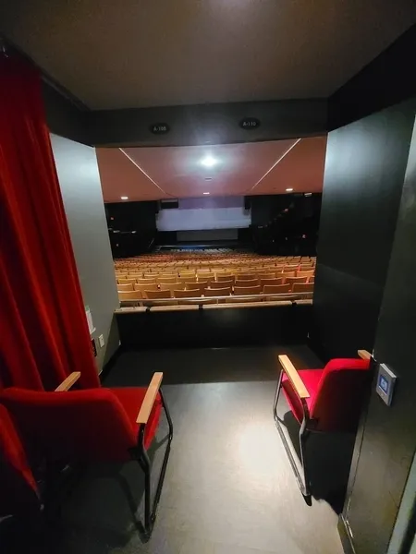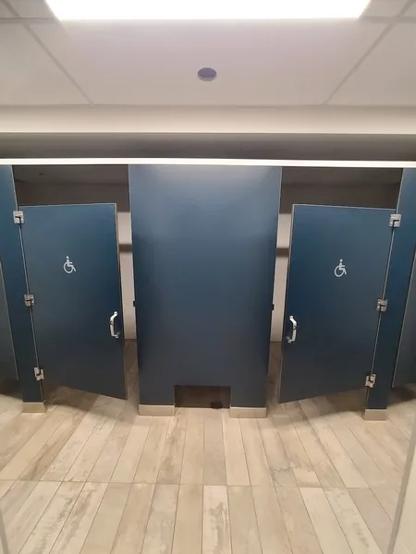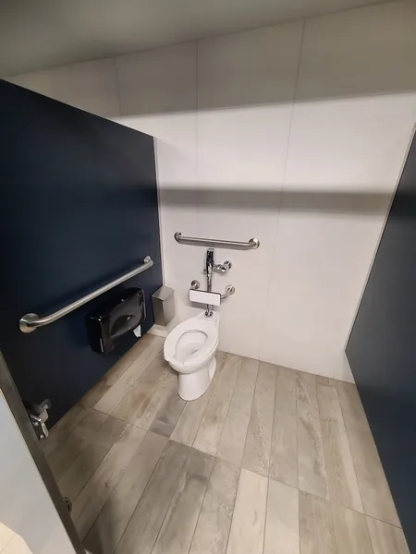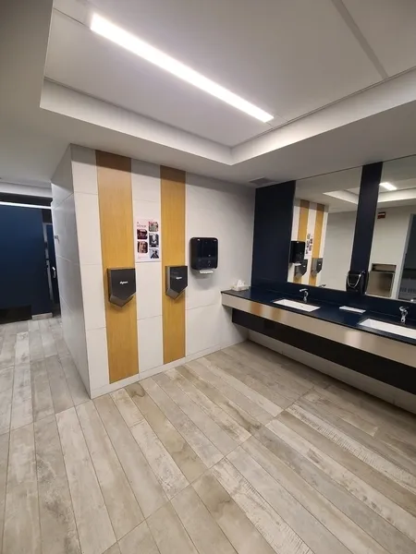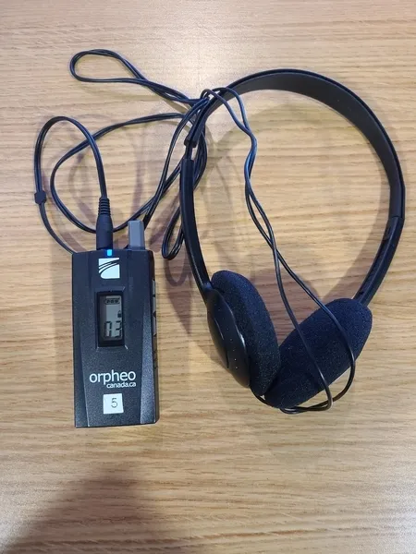Establishment details
Number of reserved places
- Reserved seat(s) for people with disabilities: : 3
Reserved seat location
- Near the entrance
Number of reserved places
- Reserved seat(s) for people with disabilities: : 3
Reserved seat location
- Far from the entrance
Reserved seat size
- Side aisle integrated into the reserved space
Route leading from the parking lot to the entrance
- Gentle slope
- Curb cut arranged away from the entrance
Number of reserved places
- Reserved seat(s) for people with disabilities: : 4
Additional information
- On show nights, 4 to 5 reserved spaces are temporarily added in front of the main entrance.
- Access to these parking spaces is subject to proof of possession of an adapted ticket.
- An attendant is assigned solely to the spaces reserved for people with reduced mobility.
- The paratransit drop-off is at this location, in front of the main entrance.
Ramp
- Fixed access ramp
- Level difference at the top of the ramp : 2 cm
Front door
- Door equipped with an electric opening mechanism
2nd Gateway
- Door equipped with an electric opening mechanism
Number of accessible floor(s) / Total number of floor(s)
- 3 accessible floor(s) / 3 floor(s)
Elevator
- Accessible elevator
- Dimension : 1,29 m wide x 1,72 m deep
Counter
- Accessible counter
- Wireless or removable payment terminal
drinking fountain
- Fitted out for people with disabilities
Table(s)
- Area located at : 108 cm above floor
Signaling
- Easily identifiable traffic sign(s)
Washbasin
- Clearance depth under sink : 22 cm
Sanitary equipment
- Hard-to-reach soap dispenser
Accessible washroom(s)
- Interior Maneuvering Space : 1 m wide x 1 m deep
Accessible washroom bowl
- Transfer area on the side of the toilet bowl : 84 cm
Accessible toilet stall grab bar(s)
- Horizontal to the left of the bowl
- Horizontal behind the bowl
- Located : 108 cm above floor
Accessible washroom(s)
- 2 toilet cabin(s) adapted for the disabled / 12 cabin(s)
Washbasin
- Clearance depth under sink : 22 cm
Sanitary equipment
- Hard-to-reach soap dispenser
Accessible washroom(s)
- Interior Maneuvering Space : 1 m wide x 1 m deep
Accessible washroom bowl
- Transfer area on the side of the toilet bowl : 89 cm
Accessible toilet stall grab bar(s)
- Horizontal to the left of the bowl
- Horizontal behind the bowl
- Located : 108 cm above floor
Tables
- Bistro style high tables
Payment
- Removable Terminal
- Counter surface : 107 cm above floor
- Entrance: automatic door
- Some sections are non accessible
- Seating reserved for disabled persons : 6
- Seating available for companions
- Reserved seating located at back
Description
CAL card not accepted
2 wheelchairs available in the checkroom
Hearing aids and binoculars available in the checkroom
Contact details
2410, chemin Sainte-Foy, Québec, Québec
418 659 6629 / 418 659 6710 / 877 659 6710 /
billetterie@salle-a-rousseau.qc.ca
Visit the website
