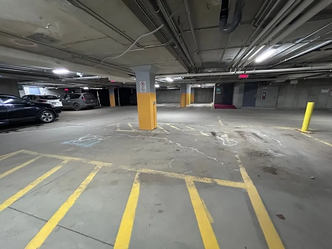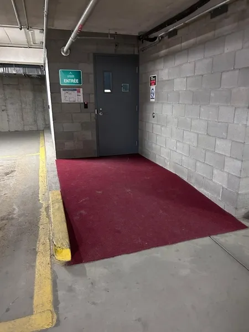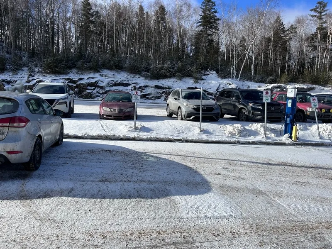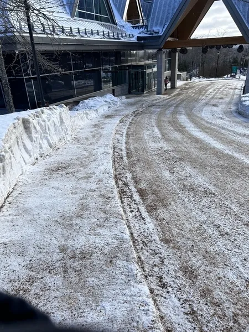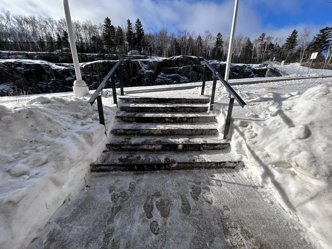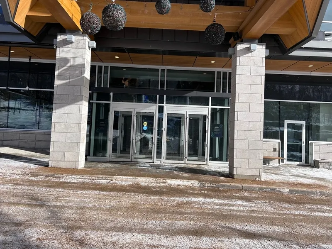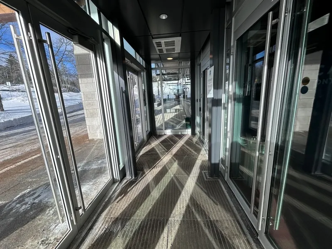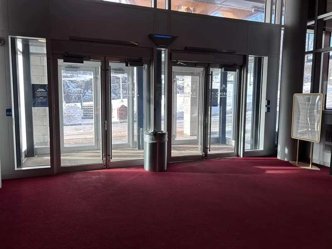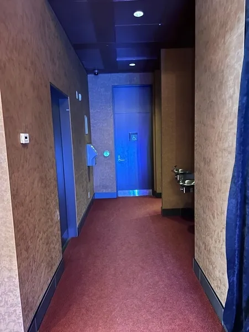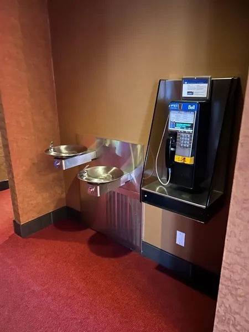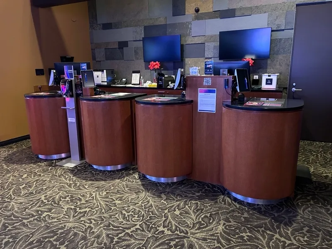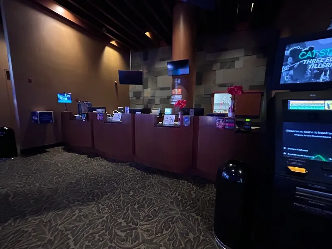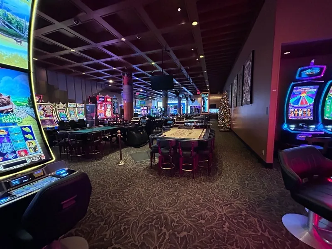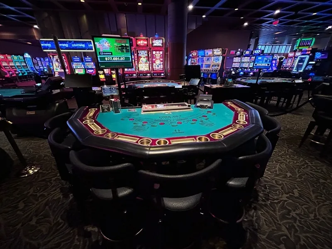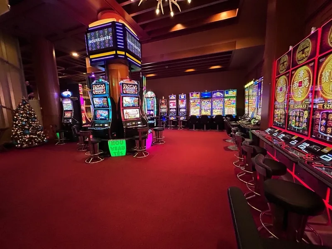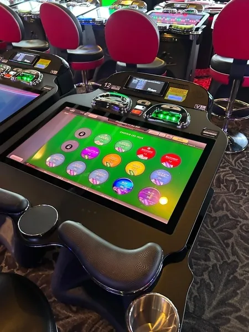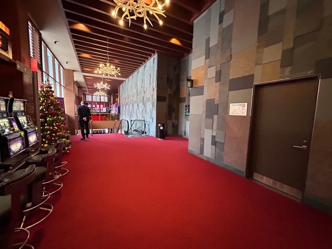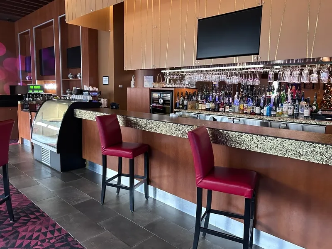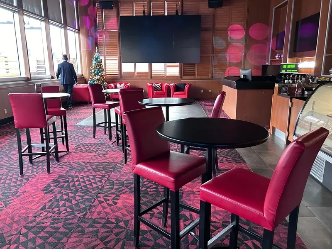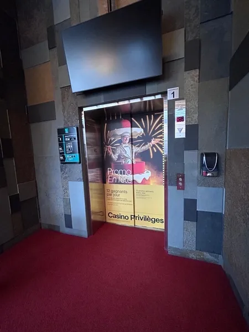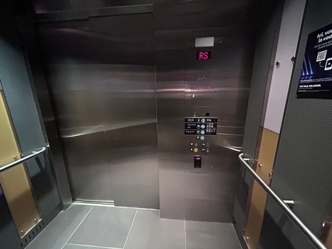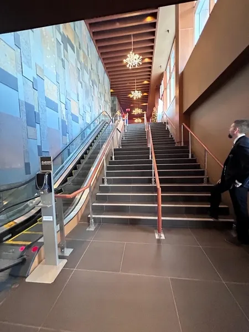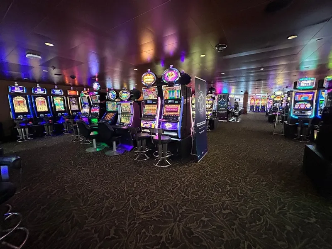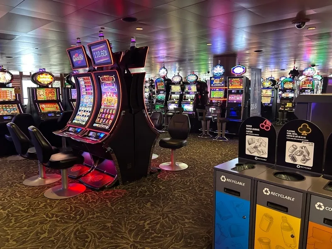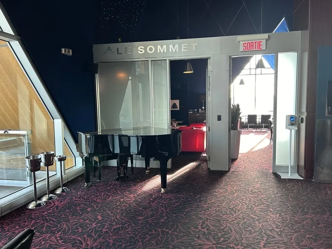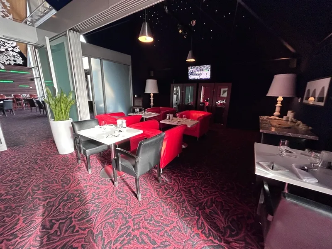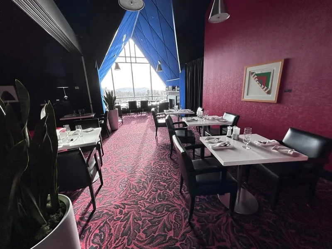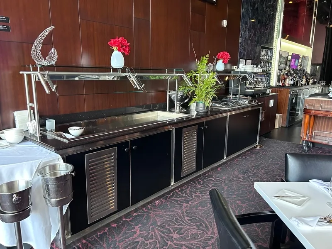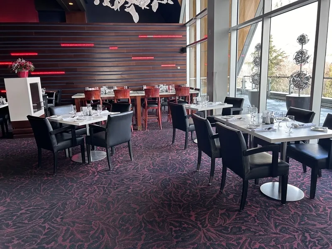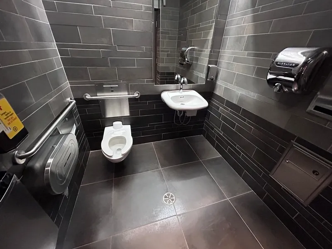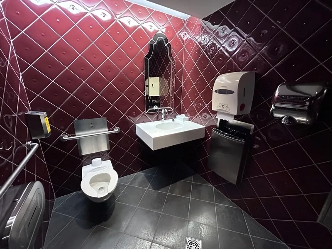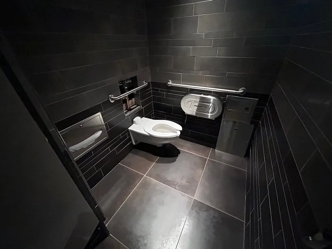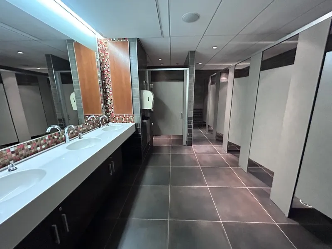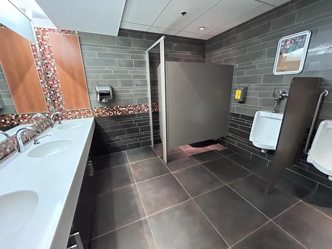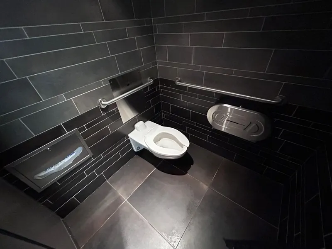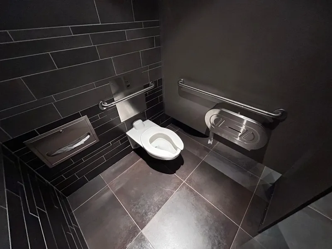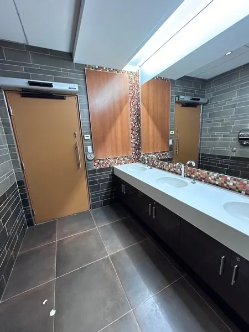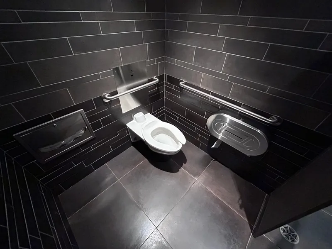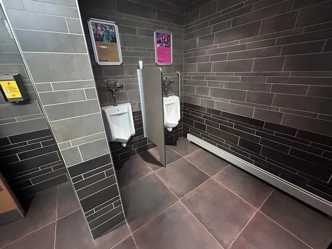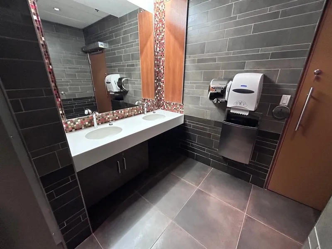Establishment details
Reserved seat location
- Far from the entrance
Reserved seat size
- Free width of at least 2.4 m
- No side aisle on the side
landing stage
- Free width of the access aisle of more than 1.5 m
- Presence of a curb cut
Charging station for electric vehicles
- Parking Space Clear Width, Restricted : 2,4 m
- Gun and/or elevated controls : 1,4 m
Route leading from the parking lot to the entrance
- Unsafe route : parcours dans la voie de circulation routière
Type of parking
- Interior
Number of reserved places
- Reserved seat(s) for people with disabilities: : 2
Reserved seat size
- Restricted clear width : 2,55 m
- Free width of the side aisle on the side of at least 1.5 m
Route leading from the parking lot to the entrance
- Gentle slope
- Free width of at least 1.1 m
- Unsafe route : passe dans la voie routière
Driveway leading to the entrance
- On a steep slope : 9 %
Step(s) leading to entrance
- No grip tape
- Handrails on each side
Ramp
- No access ramp
Front door
- Maneuvering space of at least 1.5 m x 1.5 m
- Free width of at least 80 cm
- Presence of an electric opening mechanism
Vestibule
- Maneuvering space : 0,97 m x 1,5 m
Additional information
- The slope of the sidewalk from the parking to the entrance varies from 5% to 9%.
Driveway leading to the entrance
- Free width of at least 1.1 m
Ramp
- Fixed access ramp
- Maneuvering space of at least 1.5 m x 1.5 m in front of the access ramp
- On a gentle slope
- No handrail
Interior entrance door
- Maneuvering space of at least 1.5 m x 1.5 m
- Free width of at least 80 cm
- Opening requiring significant physical effort
- No electric opening mechanism
Course without obstacles
- Clear width of the circulation corridor of more than 92 cm
Number of accessible floor(s) / Total number of floor(s)
- 3 accessible floor(s) / 3 floor(s)
Elevator
- Accessible elevator
Staircase
- Handrails on each side
Counter
- Counter surface : 107 cm above floor
drinking fountain
- Fitted out for people with disabilities
Course without obstacles
- No obstruction
Additional information
- Some games have adjustable sound, adjustable language, and an attendant help call button. Attendants are always present and offer help moving chairs.
Door
- Maneuvering space of at least 1.5 m wide x 1.5 m deep on each side of the door
- Free width of at least 80 cm
- Presence of an electric opening mechanism
Interior maneuvering space
- Maneuvering space at least 1.5 m wide x 1.5 m deep
Toilet bowl
- No transfer zone on the side of the bowl
Grab bar(s)
- Horizontal to the right of the bowl
- Horizontal behind the bowl
Washbasin
- Accessible sink
Door
- Maneuvering space of at least 1.5 m wide x 1.5 m deep on each side of the door
- Free width of at least 80 cm
- Presence of an electric opening mechanism
Interior maneuvering space
- Maneuvering space at least 1.5 m wide x 1.5 m deep
Toilet bowl
- No transfer zone on the side of the bowl
Grab bar(s)
- Horizontal to the right of the bowl
- Horizontal behind the bowl
Washbasin
- Accessible sink
Access
- Circulation corridor at least 1.1 m wide
Entrance
- Ground level
Door
- Maneuvering space of at least 1.5m wide x 1.5m deep on each side of the door / chicane
- Free width of at least 80 cm
Washbasin
- Accessible sink
Urinal
- Fitted out for people with disabilities
- Raised edge : 56 cm
- Grab bars on each side
Accessible washroom bowl
- Transfer area on the side of the toilet bowl : 86 cm
Accessible toilet stall grab bar(s)
- Horizontal to the left of the bowl
- Horizontal to the right of the bowl
Access
- Circulation corridor at least 1.1 m wide
Entrance
- Ground level
Door
- Maneuvering space of at least 1.5m wide x 1.5m deep on each side of the door / chicane
- Free width of at least 80 cm
- Presence of an electric opening mechanism
Washbasin
- Accessible sink
Accessible washroom(s)
- Indoor maneuvering space at least 1.2 m wide x 1.2 m deep inside
Accessible toilet cubicle door
- Free width of the door at least 80 cm
Accessible toilet stall grab bar(s)
- Horizontal to the left of the bowl
- Horizontal behind the bowl
Access
- Circulation corridor at least 1.1 m wide
Entrance
- Ground level
Door
- Maneuvering space of at least 1.5m wide x 1.5m deep on each side of the door / chicane
- Door equipped with an electric opening mechanism
- Free width of at least 80 cm
Washbasin
- Accessible sink
Urinal
- Fitted out for people with disabilities
- Raised edge : 55 cm
- Grab bars on each side
Accessible toilet cubicle door
- Free width of the door at least 80 cm
Accessible washroom bowl
- Transfer zone on the side of the toilet bowl of at least 87.5 cm
Accessible toilet stall grab bar(s)
- Horizontal to the left of the bowl
- Horizontal behind the bowl
Access
- Circulation corridor at least 1.1 m wide
Entrance
- Ground level
Door
- Maneuvering space of at least 1.5m wide x 1.5m deep on each side of the door / chicane
- Free width of at least 80 cm
- Presence of an electric opening mechanism
Washbasin
- Accessible sink
Accessible washroom(s)
- Maneuvering space in front of the door at least 1.5 m wide x 1.5 m deep
- Indoor maneuvering space at least 1.2 m wide x 1.2 m deep inside
Accessible toilet cubicle door
- Free width of the door at least 80 cm
Accessible washroom bowl
- Transfer area on the side of the toilet bowl : 82 cm
Accessible toilet stall grab bar(s)
- Horizontal to the left of the bowl
- Horizontal behind the bowl
Movement between floors
- Accessible elevator
Internal trips
- Circulation corridor of at least 92 cm
- Maneuvering area of at least 1.5 m in diameter available
Tables
- Table on round / square base
- Accessible table(s)
buffet counter
- Circulation corridor leading to the counter of at least 92 cm
- Maneuvering space located in front of the counter of at least 1.5 m in diameter
- Counter surface : 93 cm above floor
Tables
- 75% of the tables are accessible.
Tables
- Bistro style high tables
Payment
- Counter surface : 110 cm above floor
Additional information
- The bar counter is inaccessible: height of 1,1 m.
- Access by the building: passageway to entrance larger than 92 cm
- Access by the building: narrow manoeuvring space in front of the door : 1,2 m x 1,5 m
- Access by the building: door larger than 80 cm
- Access by the building: automatic door
- Access by the building: 2nd door wider than 80 cm
- Access by the building: the 2nd door is automatic.
- Manoeuvring space diameter larger than 1.5 m available
- Access by the building: passageway to entrance larger than 92 cm
- Access by the building: manoeuvring space larger than 1.5 m x 1.5 m in front of the door
- Access by the building: door larger than 80 cm
- Access by the building: automatic door
- Access by the building: 2nd door wider than 80 cm
- Manoeuvring space diameter larger than 1.5 m available
Driveway leading to the entrance
- Free width of at least 1.1 m
Interior entrance door
- Maneuvering space of at least 1.5 m x 1.5 m
- Free width of at least 80 cm
- No side clearance on the side of the handle
- No electric opening mechanism
Internal trips
- Circulation corridor of at least 92 cm
- Maneuvering area of at least 1.5 m in diameter available
Tables
- Table on round / square base
- Accessible table(s)
Contact details
300, chemin des Pléiades, Mont-Tremblant, Québec
819 429 4150 / 877 574 2177 /
cmtservc@casino.qc.ca
Visit the website