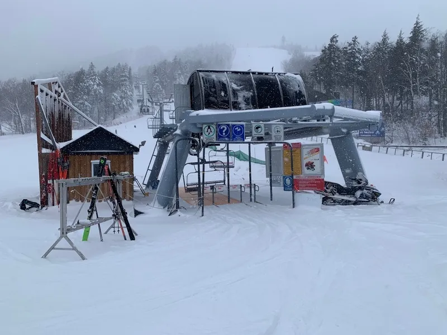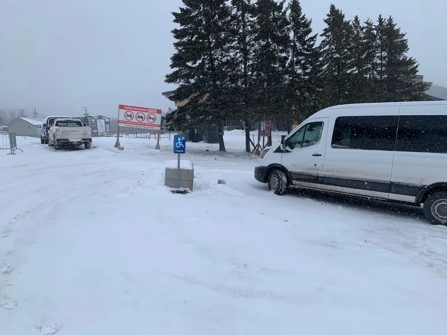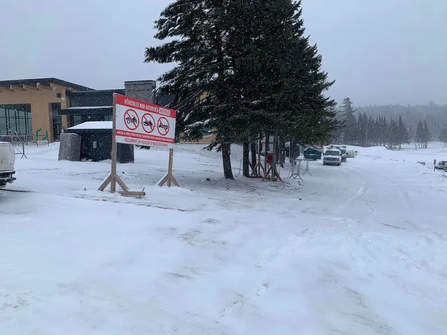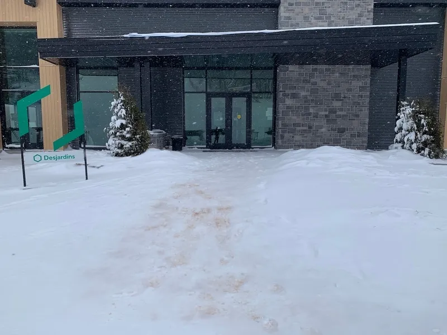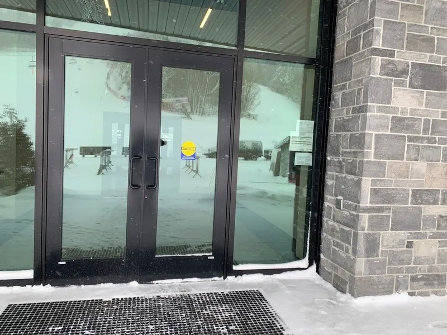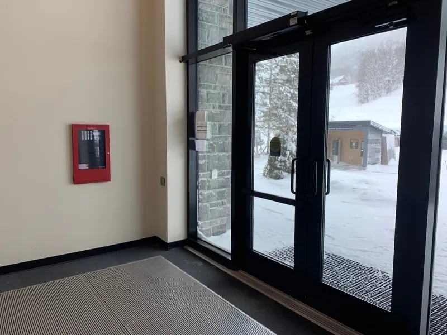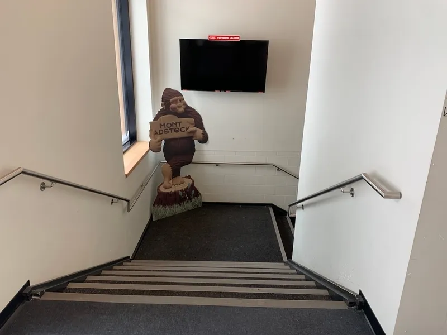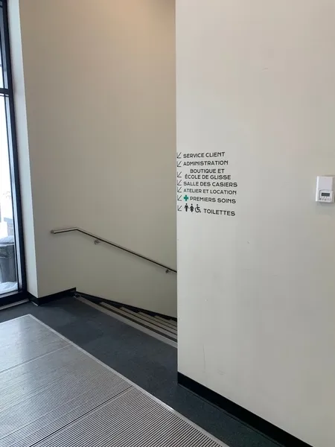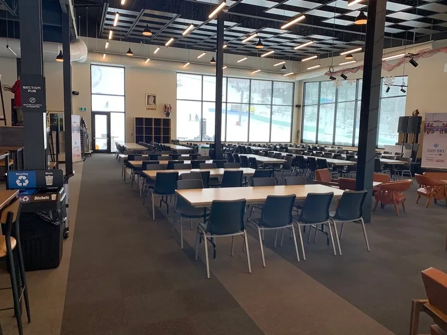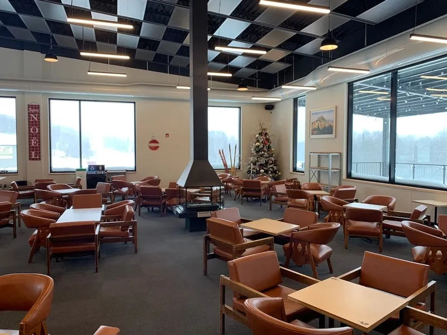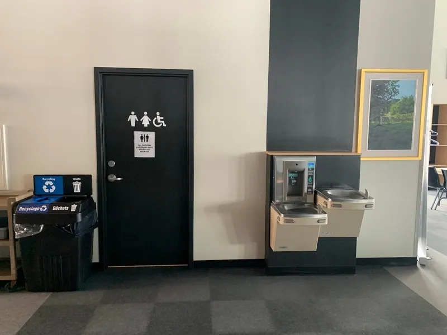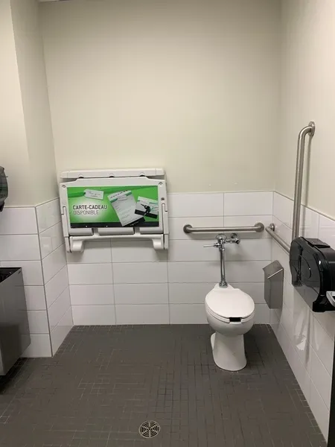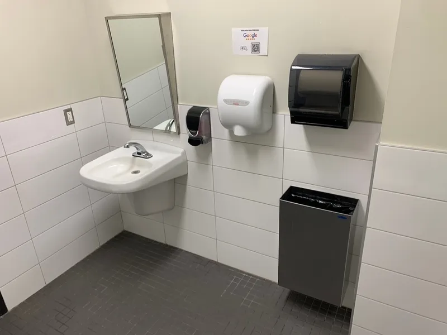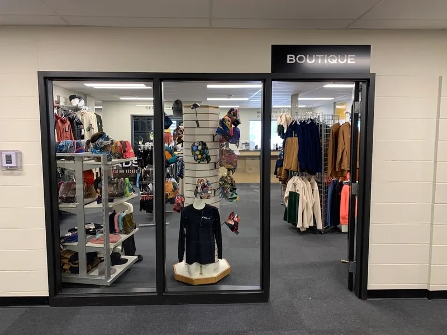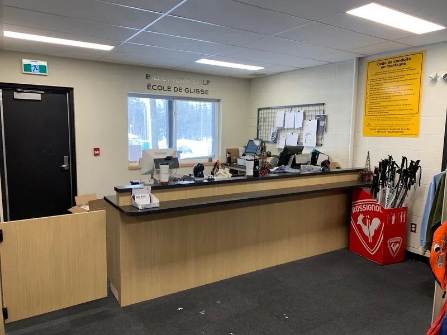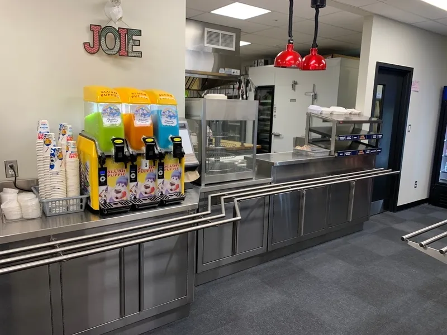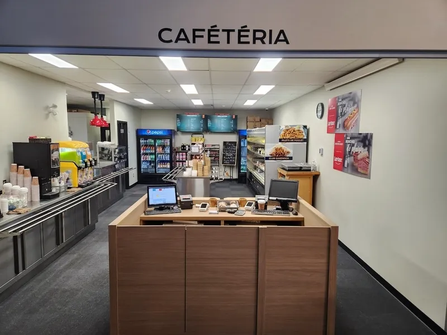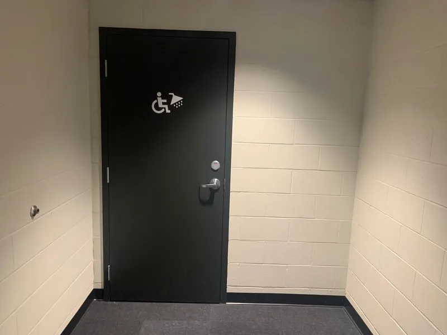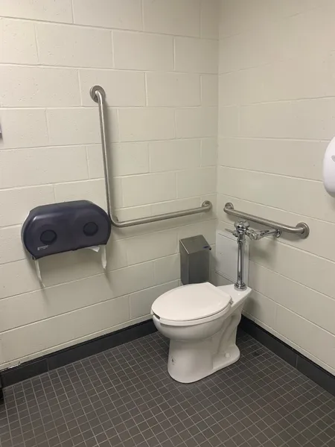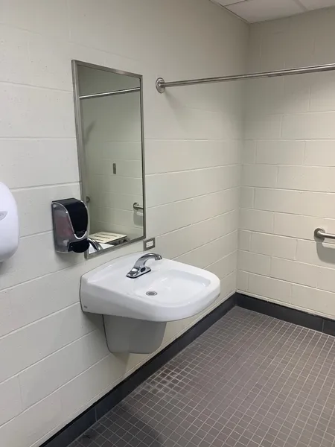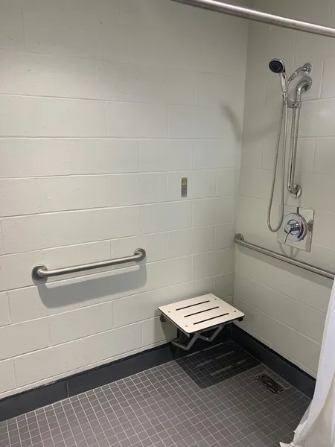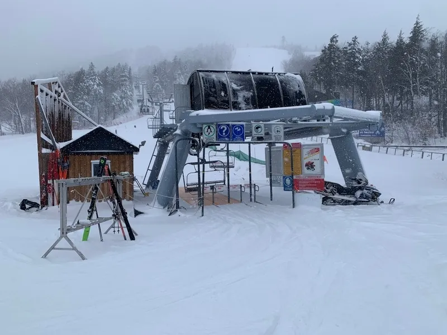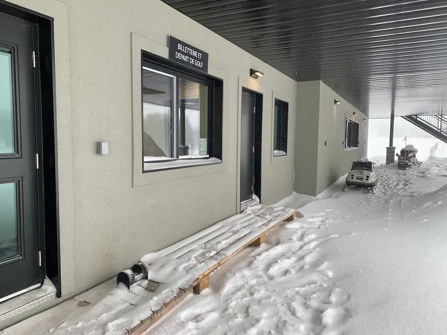Establishment details
Type of parking
- Outside
flooring
- Others : Neige
Reserved seat location
- Near the entrance
Reserved seat size
- Side aisle integrated into the reserved space
Reserved seat identification
- Panel too low : 1,14 m
Travel to the outdoor site (towards the lift)
- On a gentle slope
Adapted ski equipment
- No adapted ski equipment available
Certified adapted ski guide
- Certified guide accepted by the ski resort
Summer activities
- (To specify ) : Golf, randonnée et vélo
Walkway leading to the ski lift
- On a gentle slope
- Snow
Type of ski lift
- Multiple chairlift
Ski lift boarding area
- Clear width of the access gate (RFID) : 62 cm
- Presence of a mechanical belt
Additional information
- To access the lift, you have to pass through a 68.5 cm wide gantry.
Pathway leading to the entrance
- On a gentle slope
Front door
- Maneuvering area on each side of the door at least 1.5 m wide x 1.5 m deep
- Free width of at least 80 cm
- No continuous opaque strip on the glass door
- Door equipped with an electric opening mechanism
Vestibule
- Vestibule at least 1.5 m deep and at least 1.2 m wide
2nd Entrance Door
- Maneuvering area on each side of the door at least 1.5 m wide x 1.5 m deep
- Clear Width : 78 cm
Front door
- Double door
Course without obstacles
- Clear width of the circulation corridor of more than 92 cm
Staircase
- Contrasting color band on the nosing of the stairs
- No grip tape
- Handrail between 86.5 cm and 107 cm above the floor
drinking fountain
- Raised spout : 97 cm
Signaling
- Easily identifiable traffic sign(s)
Movement between floors
- No machinery to go up
Signage on the door
- Signage on the entrance door
Door
- Maneuvering space of at least 1.5 m wide x 1.5 m deep on each side of the door
- Free width of at least 80 cm
- Opening requiring significant physical effort
Interior maneuvering space
- Maneuvering space at least 1.5 m wide x 1.5 m deep
Toilet bowl
- Transfer zone on the side of the bowl of at least 90 cm
Grab bar(s)
- L-shaped right
- Horizontal behind the bowl
- At least 76 cm in length
- Located : 89 cm above floor
Washbasin
- Accessible sink
Sanitary equipment
- Bottom of mirror less than 1 m above floor
- Soap dispenser near the sink
- Hand dryer near the sink
Additional information
- This universal washroom is located in the basement of the facility. There is no accessible door.
Door
- Maneuvering space of at least 1.5 m wide x 1.5 m deep on each side of the door
- Free width of at least 80 cm
Area
- Area at least 1.5 m wide x 1.5 m deep : 2,4 m wide x 2,1 m deep
Interior maneuvering space
- Maneuvering space at least 1.5 m wide x 1.5 m deep
Toilet bowl
- Transfer zone on the side of the bowl of at least 90 cm
Grab bar(s)
- L-shaped right
- Horizontal behind the bowl
- At least 76 cm in length
- Located : 93 cm above floor
Washbasin
- Accessible sink
Internal trips
- Circulation corridor of at least 92 cm
- Maneuvering area of at least 1.5 m in diameter available
Tables
- Clearance under table : 67 cm
cafeteria counter
- Maneuvering space located in front of the counter : 1,1 m in diameter
- Discontinuous Tray Slide
Internal trips
Payment
- Removable Terminal
Indoor circulation
- Traffic corridor : 86 cm
- 25% of sections are accessible
Description
The vast majority of essential services are located on the first floor, accessible via the main entrance. However, customer service is not wheelchair accessible, as it is located in the basement store. This is why the station has a partially accessible rating. The vast majority of facilities, however, remain accessible.
The Station récréotouristique du Mont Adstock accepts the Carte d'Accompagnement Loisir (CAL). In winter, the reserved parking space is located in the upper section, while in summer, this space is redirected near the outdoor golf ticket booth.
In summer, the resort provides golf carts for people with disabilities. The cart is fitted with a small flag with an accessibility pictogram, enabling it to access the green, which is not normally permitted.
