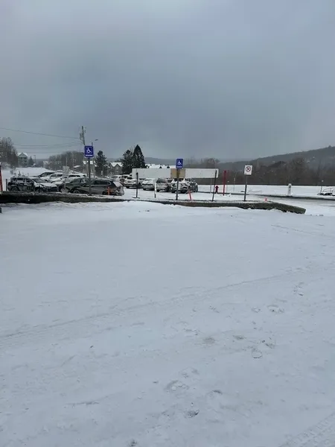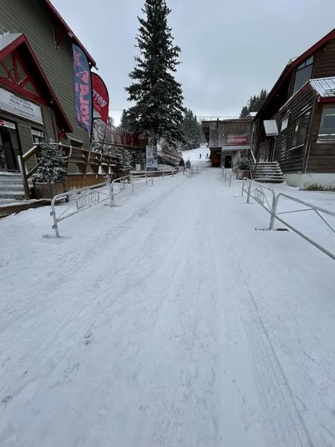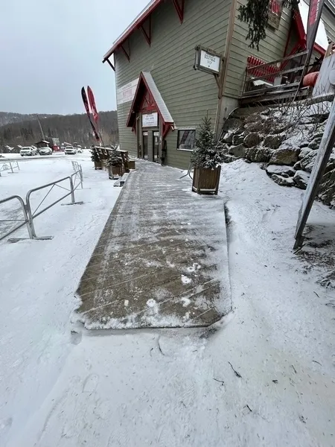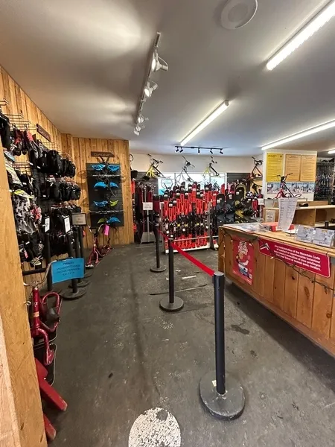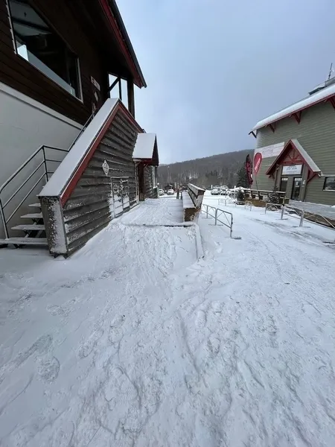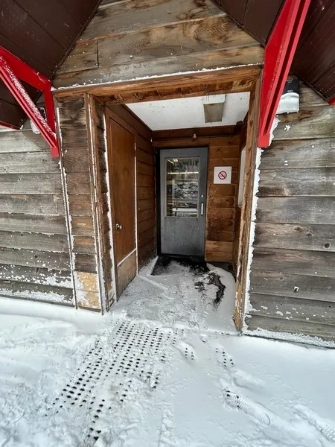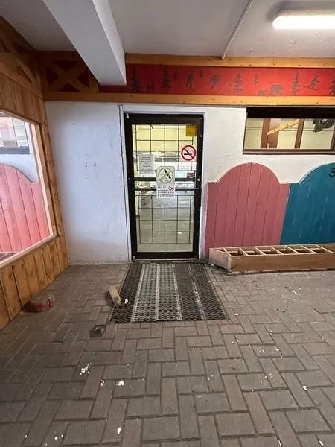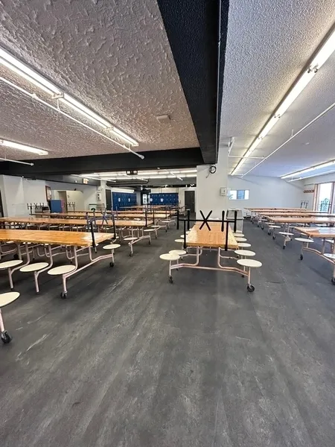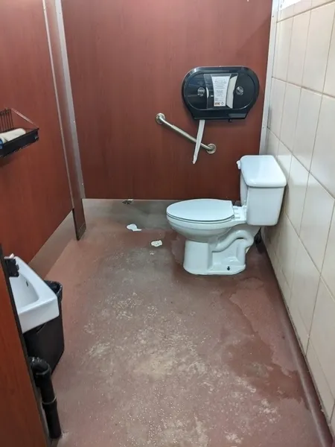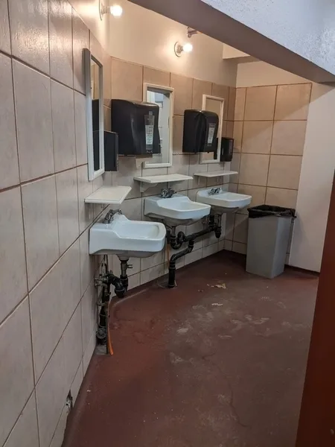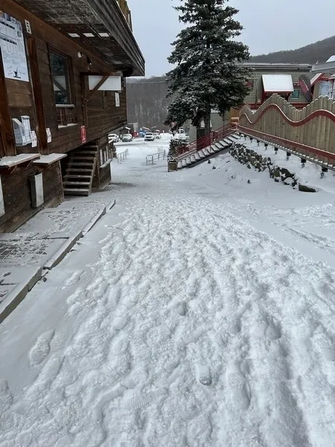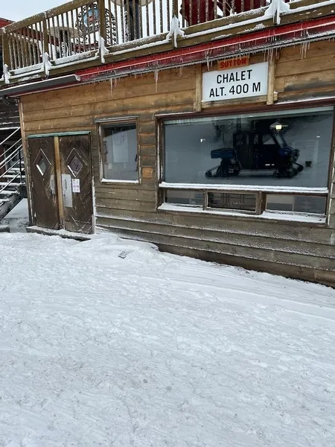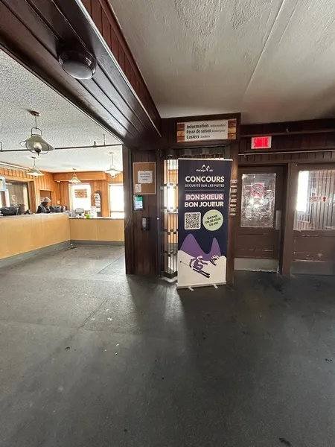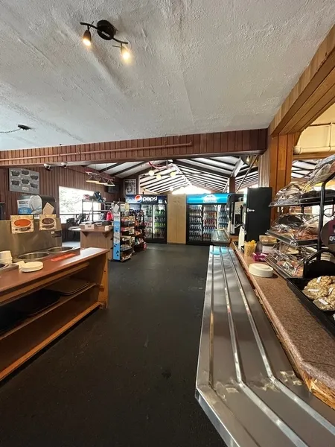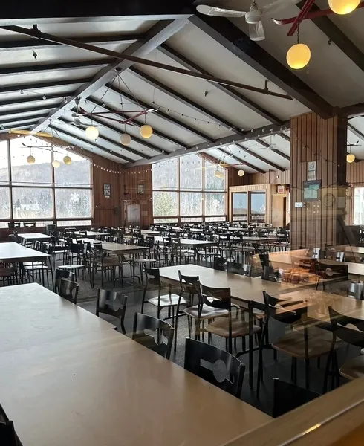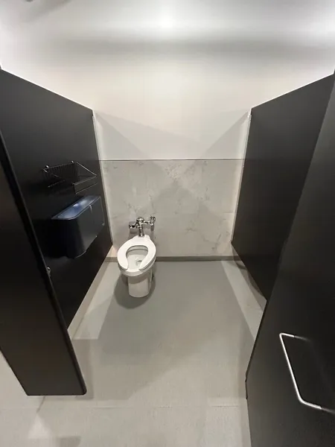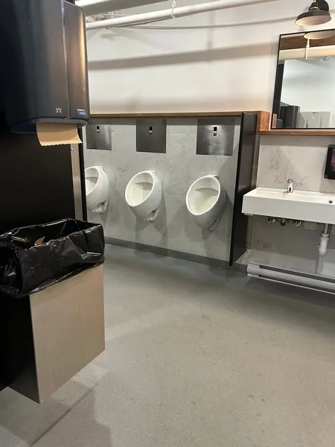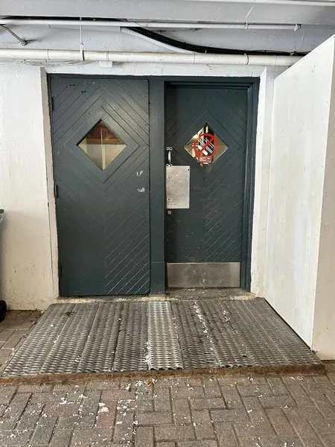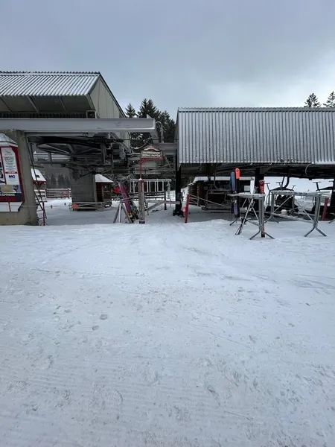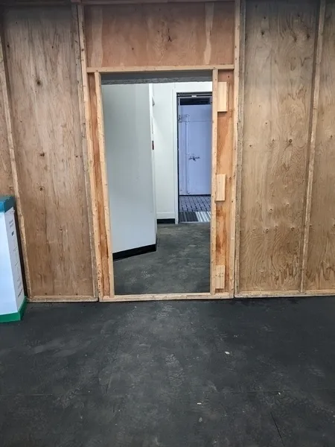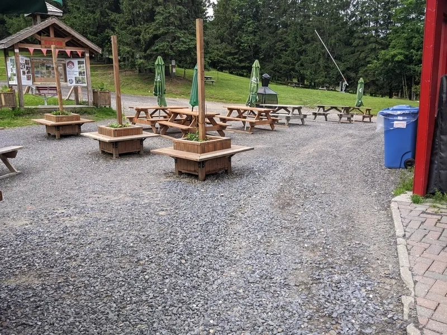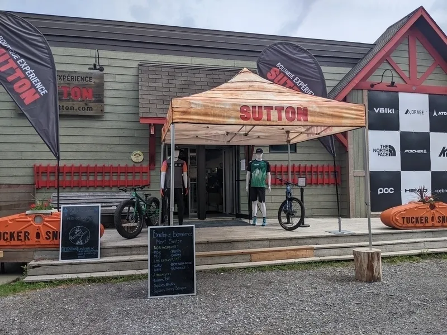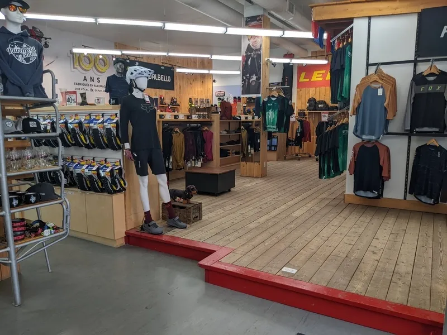Establishment details
- Asphalted ground
- Rough ground
- Gentle slope (less than 8%)
- One or more reserved parking spaces : 2
- Obstruction between parking and welcome station
- Entrance: two steps or more : 3 steps
- Entrance: exterior door sill too high : 6 cm
- Some sections are non accessible
- Cash stand is too high : 92 cm
- Cash counter: no clearance
Travel to the outdoor site (towards the lift)
- On a steep slope : 17 %
Adapted ski equipment
- No adapted ski equipment available
Walkway leading to the ski lift
- On a gentle slope
Type of ski lift
- Multiple chairlift
Ski lift boarding area
- Clear width of the manual access gate of at least 92 cm
Driveway leading to the entrance
- On a steep slope : 10 %
Step(s) leading to entrance
- 1 step and/or landing not bevelled
Front door
- Free width of at least 80 cm
Front door
- Difference in level between the exterior floor covering and the door sill : 7 cm
- Free width of at least 80 cm
Accessible washroom(s)
- No toilet cabin equipped for disabled people
Door
- Free width of at least 80 cm
Washbasin
- Clearance under the sink of at least 68.5 cm above the floor
Accessible washroom(s)
- Maneuvering space in front of the door : 0,90 m wide x 0,90 m deep
- Indoor maneuvering space at least 1.2 m wide x 1.2 m deep inside
Accessible toilet cubicle door
- Free width of the door at least 80 cm
Accessible washroom bowl
- Transfer zone on the side of the toilet bowl of at least 87.5 cm
Accessible toilet stall grab bar(s)
- Oblique right
Tables
- Clearance under the table of at least 68.5 cm
- Clearance depth : 43 cm
- Table and fixed seat
Driveway leading to the entrance
- Without slope or gently sloping
Ramp
- Level difference at the bottom of the ramp : 9 cm
- On a gentle slope
- No handrail
Front door
- Free width of at least 80 cm
Indoor circulation
- Maneuvering area present at least 1.5 m in diameter
Displays
- Majority of items at hand
Cash counter
- Counter surface : 100 cm above floor
- No clearance under the counter
Front door
- Difference in level between the exterior floor covering and the door sill : 12 cm
- Free width of at least 80 cm
Vestibule
- Area of at least 2.1 m x 2.1 m
2nd Gateway
- Free width of at least 80 cm
Driveway leading to the entrance
- On a steep slope : 8 %
Step(s) leading to entrance
- 1 step and/or landing not bevelled
Front door
- Difference in level between the exterior floor covering and the door sill : 7 cm
- Free width of at least 80 cm
Movement between floors
- No machinery to go up
Door
- Insufficient clear width : 75 cm
Washbasin
- Accessible sink
Accessible washroom(s)
- Indoor maneuvering space at least 1.2 m wide x 1.2 m deep inside
Accessible toilet cubicle door
- Free width of the door at least 80 cm
Accessible washroom bowl
- Transfer zone on the side of the toilet bowl of at least 87.5 cm
Accessible toilet stall grab bar(s)
- No grab bar near the toilet
Accessible washroom(s)
- No toilet cabin equipped for disabled people
Tables
- Removable tables
- Clearance under table : 65 cm
cafeteria counter
- Accessible cafeteria counter
Contact details
671, rue Maple, Sutton, Québec
450 538 2545 / 866 538 2545 /
sutton@montsutton.com
Visit the website