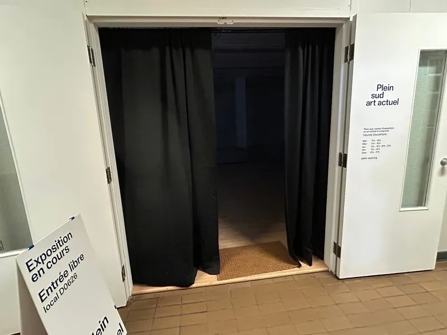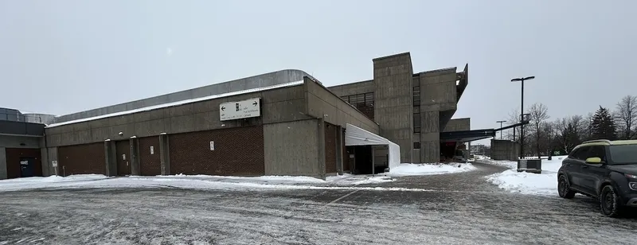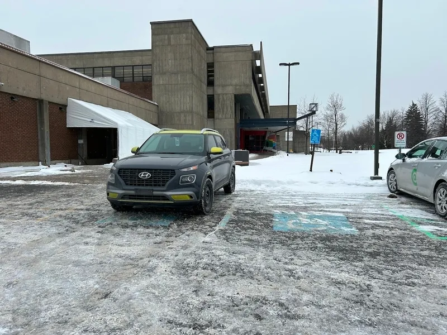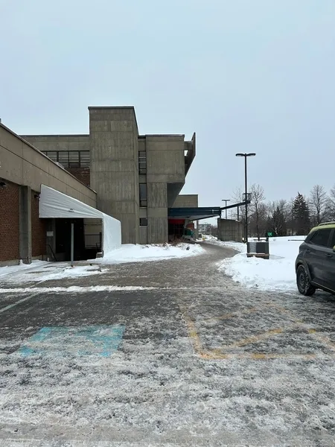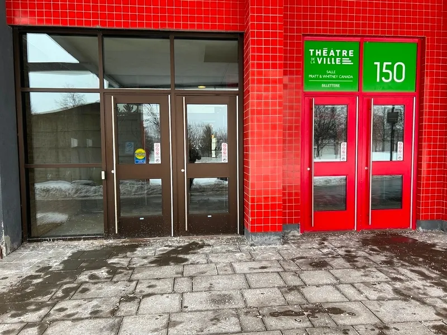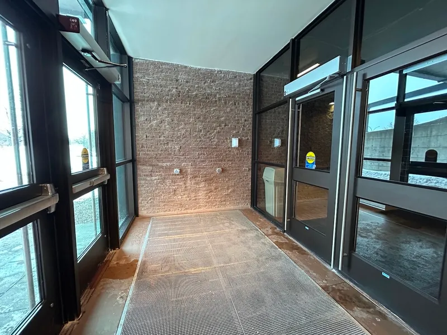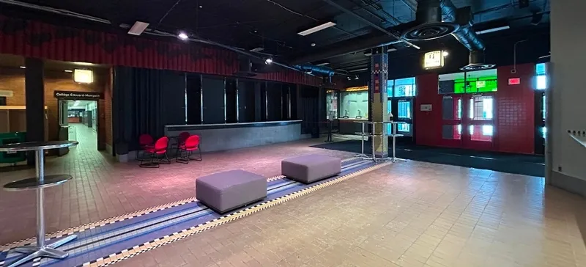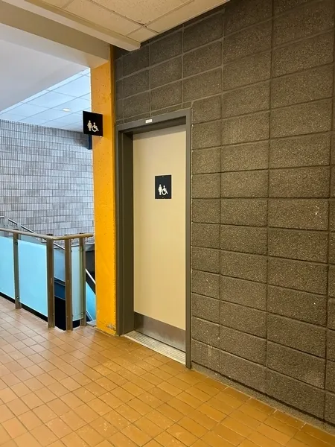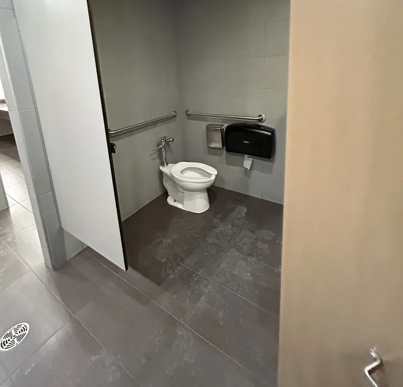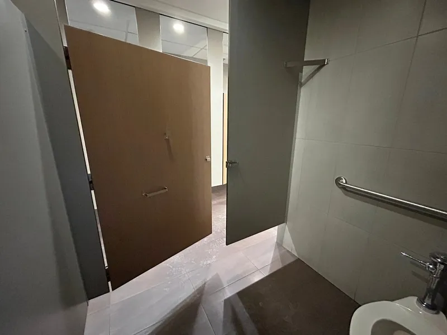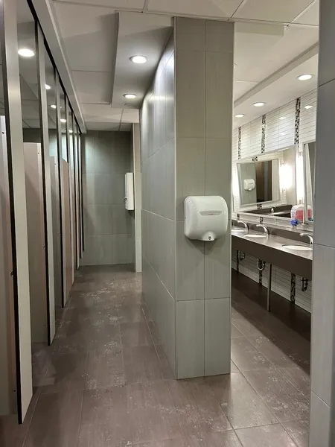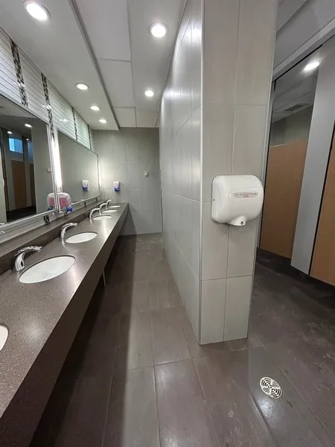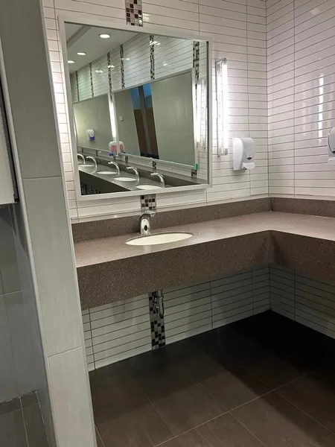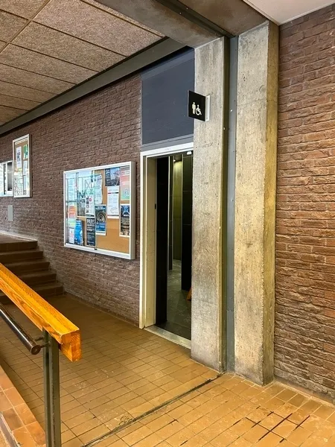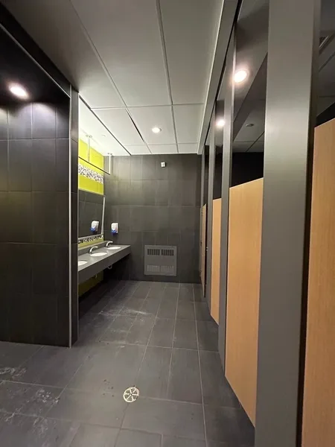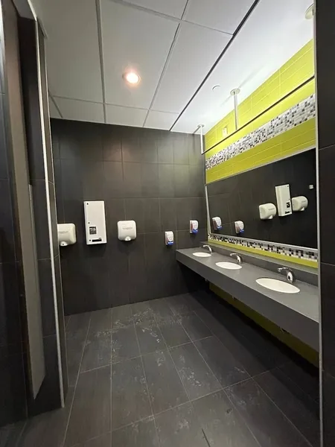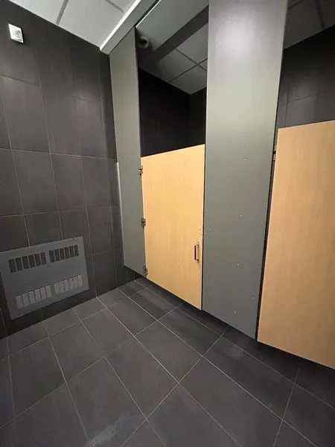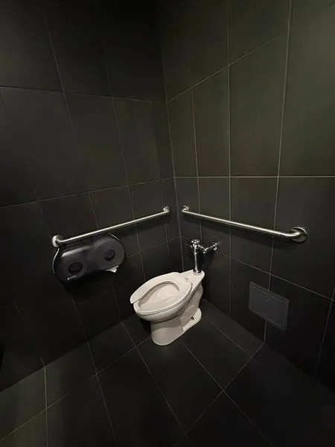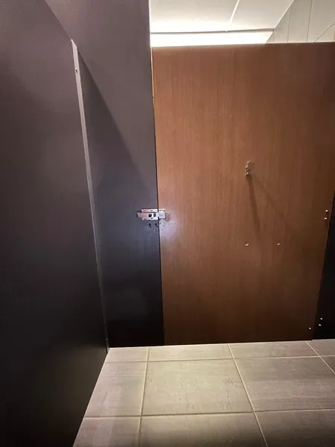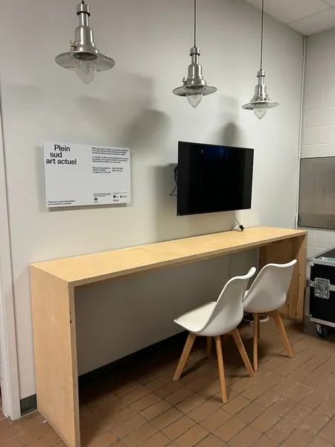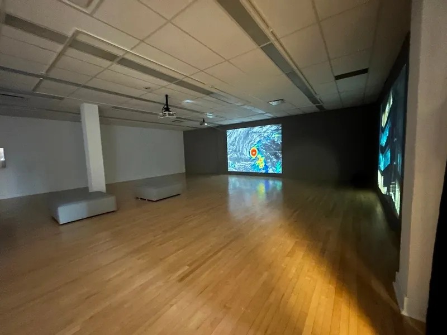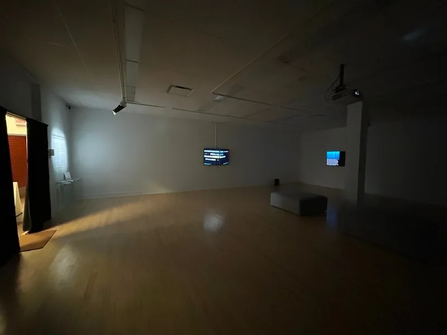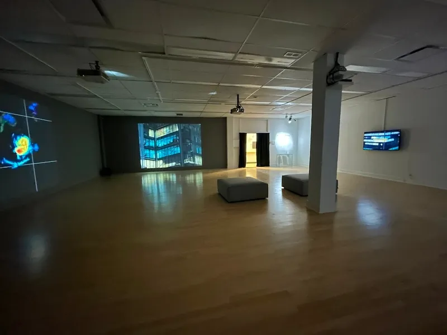Establishment details
Type of parking
- Outside
Total number of places
- More than 201 places
flooring
- In concrete
Presence of slope
- Gentle slope
Number of reserved places
- Reserved seat(s) for people with disabilities: : 8
Reserved seat location
- Near the entrance
Reserved seat size
- Free width of at least 2.4 m
Reserved seat identification
- Using the panel and on the ground
Route leading from the parking lot to the entrance
- Without obstacles
- Others : Asphalte et pavé unis
- Curb cut in front of the accessible entrance
- Longitudinal slope of the curb cut of no more than 8%
Signaling
- No signage on the front door
Driveway leading to the entrance
- Without slope or gently sloping
- Paving stone
Front door
- Maneuvering space of at least 1.5 m x 1.5 m
- No difference in level between the exterior floor covering and the door sill
- No difference in level between the interior floor covering and the door sill
- single door
- Restricted clear width
- Lateral clearance on the side of the handle of at least 60 cm
- Presence of an electric opening mechanism
- Exterior shackle handle
- Inside panic bar handle
Vestibule
- Area of at least 2.1 m x 2.1 m
2nd Gateway
- No difference in level between the exterior floor covering and the door sill
- No difference in level between the interior floor covering and the door sill
- single door
- Restricted clear width
- Lateral clearance on the side of the handle of at least 60 cm
- Presence of an electric opening mechanism
- Pressure plate / control button located between 90 cm and 110 cm above the floor
- Exterior shackle handle
- Inside panic bar handle
- Inside handle located between 90 cm and 110 cm above the ground
Course without obstacles
- Circulation corridor without slope
- Clear width of the circulation corridor of more than 92 cm
Counter
- Reception desk
- Information counter
- Counter surface : 92 cm above floor
- Clearance under the counter of at least 68.5 cm
- Free width of clearance under the counter of at least 76 cm
- Clearance depth of at least 48.5 cm
Signaling
- Road sign(s) difficult to spot
- Small character traffic sign
- Traffic sign in non-contrasting color
Course without obstacles
- No obstruction
Access
- Without slope or gently sloping
- Circulation corridor at least 1.1 m wide
Door
- single door
- Interior Maneuvering Space : 1,35 m wide x 1,5 m depth in front of the door / baffle type door
- No difference in level between the exterior floor covering and the door sill
- No difference in level between the interior floor covering and the door sill
- Lateral clearance on the side of the handle of at least 60 cm
- Inward opening door
- Free width of at least 80 cm
- Outside push plate type handle
- Inside shackle handle
- Interior handle located between 90 cm and 110 cm above the floor
- Latch located between 90 cm and 100 cm above the floor : 1,52 cm above floor
- Difficult to use latch
- No electric opening mechanism
Switch
- Equipped with a motion detector
Washbasin
- Accessible sink
- Faucets equipped with a motion detector
- Piping without insulation
Sanitary equipment
- Hard-to-reach soap dispenser
- Hand dryer located between 1.05 m and 1.2 m above the floor
- Easy access hand dryer
Accessible washroom(s)
- Maneuvering space in front of the door : 1,33 m wide x 8 m deep
- Dimension of at least 1.5 m wide x 1.5 m deep
- Indoor maneuvering space at least 1.2 m wide x 1.2 m deep inside
Accessible toilet cubicle door
- Free width of the door at least 80 cm
- Door opening to the outside of the cabinet
- Door aligned with a clear space of : 1, m wide x 1,36 m deep in the cabin
- Exterior shackle handle
- Exterior handle located between 90 cm and 110 cm above the floor
- Inside shackle handle
- Interior handle located between 90 cm and 110 cm above the floor
- Latch located between 90 cm and 100 cm above the floor
- Easy to use latch
- Raised coat hook : 1,3 m above the floor
Accessible washroom bowl
- Center (axis) away from nearest adjacent wall : 43,5
- Transfer area on the side of the toilet bowl : 86 cm
- Toilet bowl seat located between 40 cm and 46 cm above the floor
- No back support for tankless toilet
- Toilet flush located less than 1.2 m above the floor
Accessible toilet stall grab bar(s)
- Horizontal to the left of the bowl
- Horizontal behind the bowl
- At least 76 cm in length
- Located : 93 cm above floor
Other components of the accessible toilet cubicle
- Toilet Paper Dispenser : 55 cm above the floor
- Sanitary bin located less than 1.2 m above the floor
Signaling
- Accessible toilet room: signage
Sanitary equipment
- Tilted mirror
- Fixed soap dispenser
- Soap dispenser far from the sink
- No paper towel dispenser
- Hand dryer far from the sink
Accessible washroom(s)
- 1 toilet cabin(s) adapted for the disabled / 14 cabin(s)
Other components of the accessible toilet cubicle
- Toilet paper dispenser near the toilet
- Garbage can near the toilet
Access
- Without slope or gently sloping
- Circulation corridor at least 1.1 m wide
Entrance
- Ground level
Door
- Maneuvering space of at least 1.5m wide x 1.5m deep on each side of the door / chicane
- No difference in level between the exterior floor covering and the door sill
- No difference in level between the interior floor covering and the door sill
- Lateral clearance on the side of the handle of at least 60 cm
- No side clearance on the side of the handle
- Inward opening door
- Free width of at least 80 cm
- Outside push plate type handle
- Inside shackle handle
- Interior handle located between 90 cm and 110 cm above the floor
- No latch
- No electric opening mechanism
Washbasin
- Accessible sink
- Piping without insulation
Accessible washroom(s)
- Maneuvering space in front of the door at least 1.5 m wide x 1.5 m deep
- Dimension of at least 1.5 m wide x 1.5 m deep
- Indoor maneuvering space at least 1.2 m wide x 1.2 m deep inside
Accessible toilet cubicle door
- Free width of the door at least 80 cm
- Door opening to the outside of the cabinet
- Door aligned with transfer area adjacent to bowl
- Exterior shackle handle
- Exterior handle located between 90 cm and 110 cm above the floor
- No inside handle
- Latch located between 90 cm and 100 cm above the floor
- Difficult to use latch
- Raised coat hook : 1,3 m above the floor
Accessible washroom bowl
- Center (axis) away from nearest adjacent wall : 34
- Transfer zone on the side of the toilet bowl of at least 90 cm
- Toilet bowl seat located between 40 cm and 46 cm above the floor
- No back support for tankless toilet
- Toilet flush located less than 1.2 m above the floor
Accessible toilet stall grab bar(s)
- Horizontal to the right of the bowl
- Horizontal behind the bowl
- Located : 94 cm above floor
Signaling
- Accessible toilet room: signage
Accessible washroom(s)
- 4 cabin(s)
Other components of the accessible toilet cubicle
- Toilet paper dispenser near the toilet
- No garbage can
Indoor circulation
- Non-uniform general lighting
- Circulation corridor of at least 92 cm
- Maneuvering area of at least 1.5 m in diameter available
- Glossy floor covering
Interior access ramp
- No access ramp
Exposure
- Maneuvering space of at least 1.5 m wide x 1.5 m in front of the descriptive panels
- Descriptive panels at 1.2m height
- Written in large print
- In contrasting color
- No braille sign
- Direct lighting over the entire exhibition
- Subtitled videos
- Sound videos
- Guided tour
Contact details
150, rue De Gentilly Est, Longueuil, Québec
450 679 2966 /
plein-sud@plein-sud.org
Visit the website