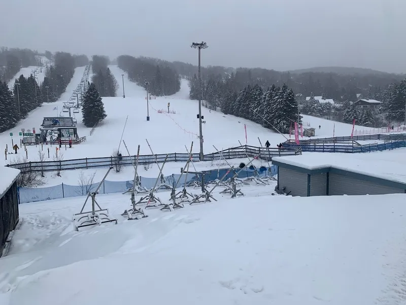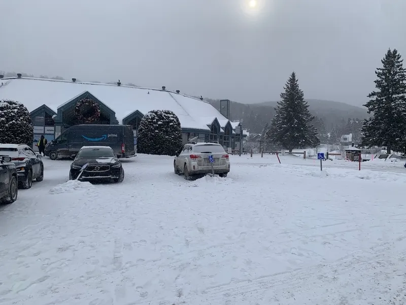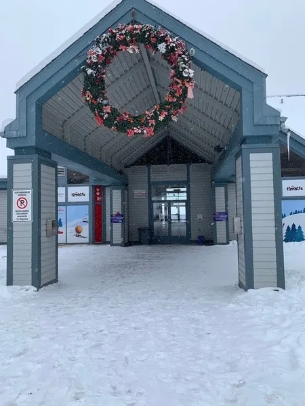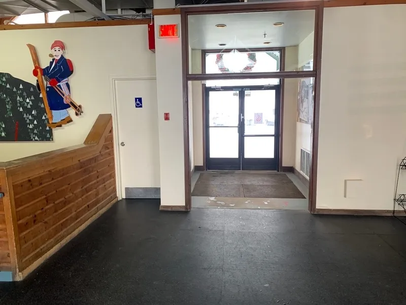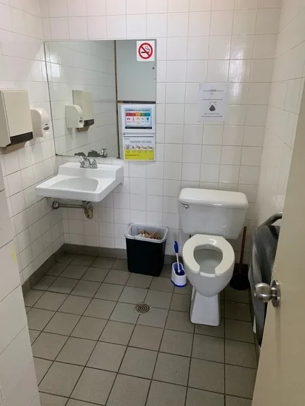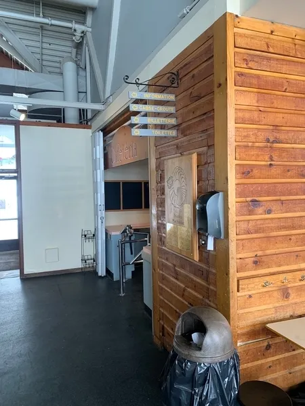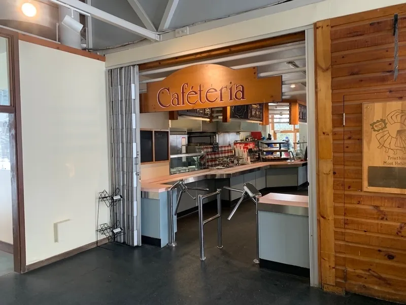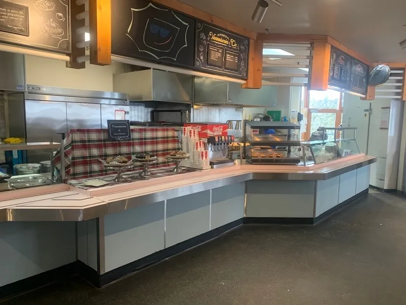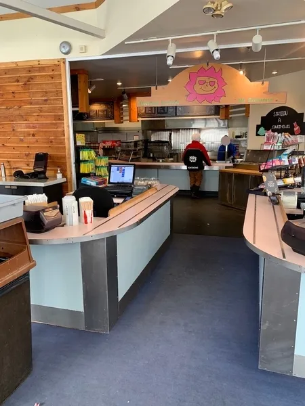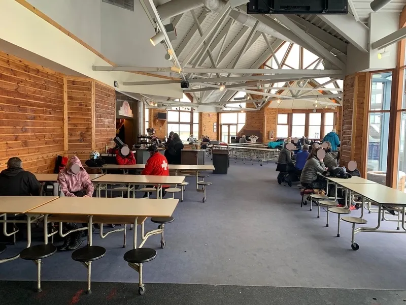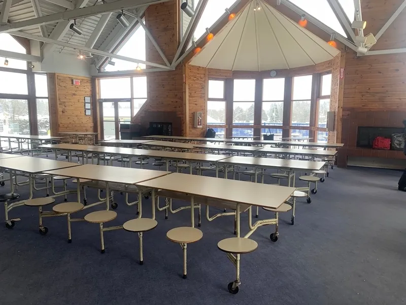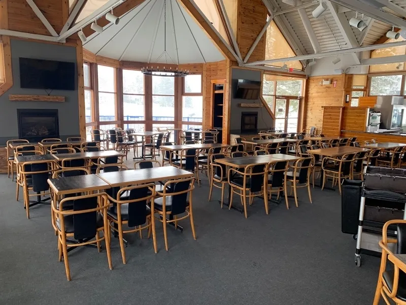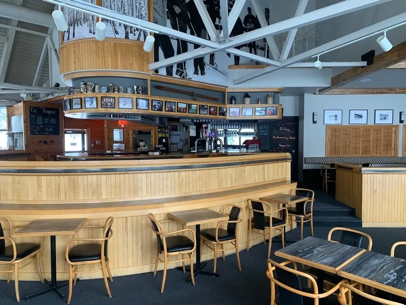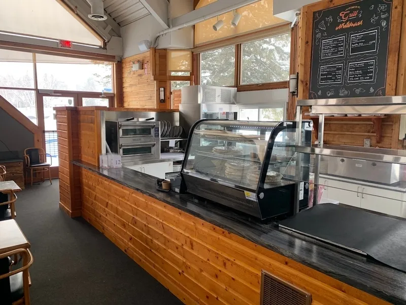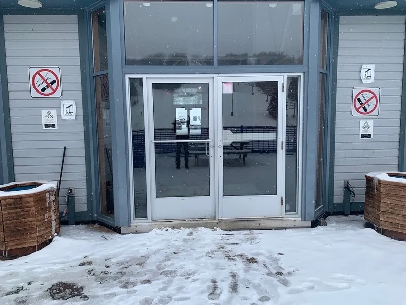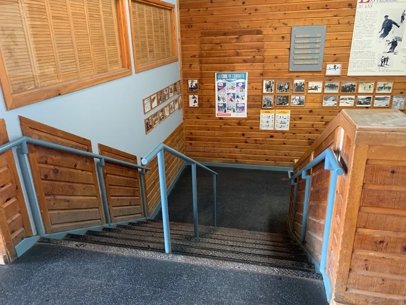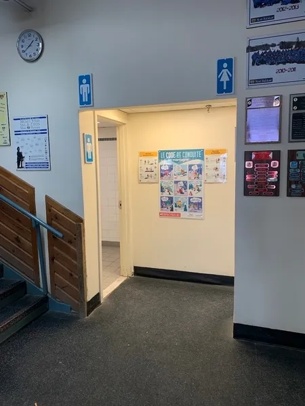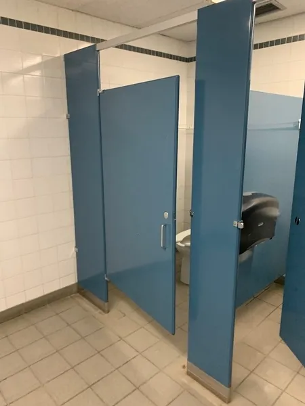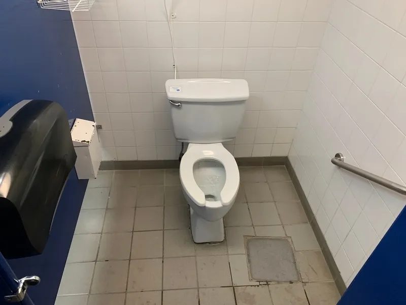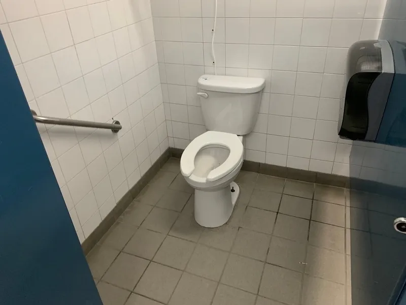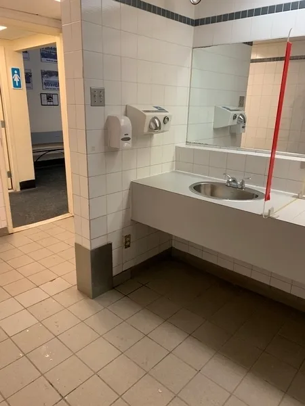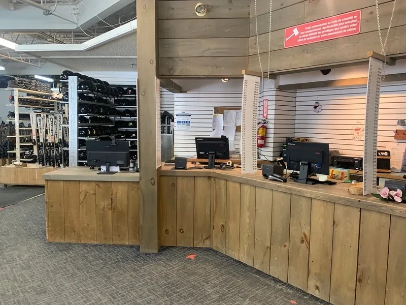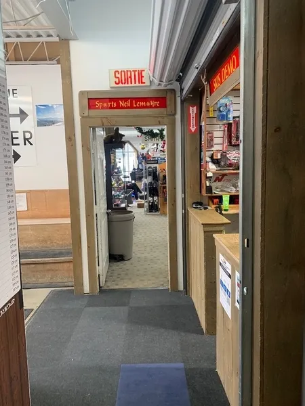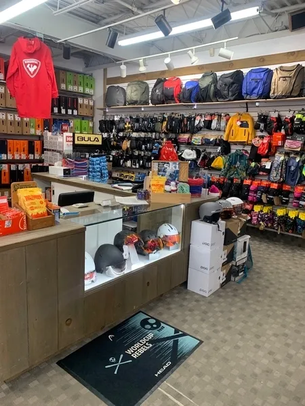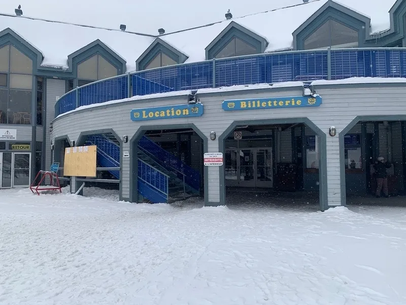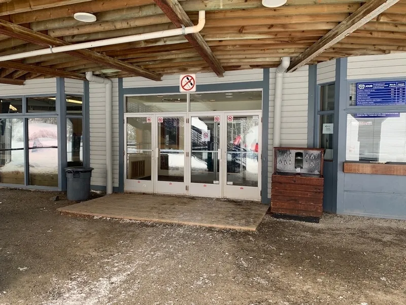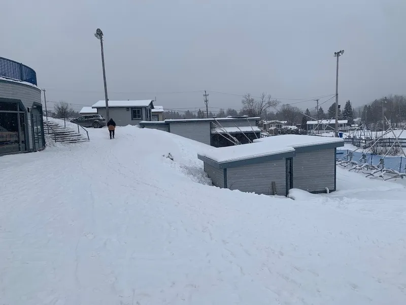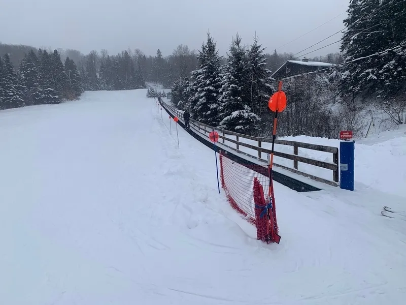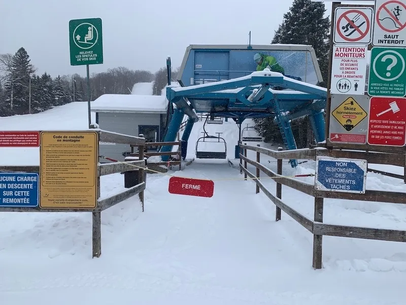Establishment details
Number of reserved places
- Reserved seat(s) for people with disabilities: : 6
Reserved seat location
- Near the entrance
Reserved seat size
- Side aisle integrated into the reserved space
Reserved seat identification
- Panel too low : 0,8 m
Additional information
- In winter, the parking lot is covered with packed snow.
Travel to the outdoor site (towards the lift)
- On a gentle slope
Adapted ski equipment
- No adapted ski equipment available
Certified adapted ski instructor
- No certified instructor
Certified adapted ski guide
- Certified guide accepted by the ski resort
Walkway leading to the ski lift
- On a gentle slope
Type of ski lift
- Multiple chairlift
Ski lift boarding area
- Direct access
- No mechanical belt
Walkway leading to the ski lift
- On a gentle slope
Type of ski lift
- Mechanical lift conveyor
Ski lift boarding area
- Direct access
- No mechanical belt
Front door
- Maneuvering area on each side of the door at least 1.5 m wide x 1.5 m deep
- Difference in level between the exterior floor covering and the door sill : 5 cm
- Free width of at least 80 cm
- Opening requiring significant physical effort
- No electric opening mechanism
Pathway leading to the entrance
- Obstacles) : Plateforme en bois : seuil de 5 cm
Front door
- Maneuvering area on each side of the door at least 1.5 m wide x 1.5 m deep
- Difference in level between the exterior floor covering and the door sill : 5 cm
- No difference in level between the interior floor covering and the door sill
- Free width of at least 80 cm
- Opening requiring significant physical effort
- No electric opening mechanism
Vestibule
- Vestibule at least 1.5 m deep and at least 1.2 m wide
2nd Entrance Door
- Free width of at least 80 cm
Course without obstacles
- Clear width of the circulation corridor of more than 92 cm
Staircase
- No contrasting color bands on the nosing of the stairs
- Handrail between 86.5 cm and 107 cm above the floor
- Full-length continuous handrail
Counter
- Reception desk
- Counter surface : 95,5 cm above floor
- No clearance under the counter
- Wireless or removable payment terminal
Signaling
- Road sign(s) difficult to spot
Counter
- Ticket counter
Additional information
- The reception and ticket office are located in the basement of the property. Access is through the basement door onto the ski slopes.
Signage on the door
- Signage on the entrance door
Door
- Maneuvering space outside : 0,90 m wide x 1,5 m deep in front of the door
- Interior maneuvering space : 0,92 m wide x 1,5 m deep in front of the door
- Insufficient clear width : 73,7 cm
Area
- Area at least 1.5 m wide x 1.5 m deep : 1,76 m wide x 1,78 m deep
Interior maneuvering space
- Maneuvering space at least 1.5 m wide x 1.5 m deep
Toilet bowl
- Transfer zone on the side of the bowl : 60 cm
- Toilet bowl seat : 48,7 cm
Grab bar(s)
- Oblique left
- Located : 60 cm above floor
Washbasin
- Raised surface : 87 cm au-dessus du plancher
Sanitary equipment
- Raised soap dispenser : 1,22 m above the floor
- Hand paper dispenser located between 1.05 m and 1.2 m above the floor
toilet paper dispenser
- Toilet paper dispenser far from the toilet
Additional information
- This universal washroom is located on the first floor, near the main entrance. To access it, you need to ask the person at the cash desk in the cafeteria for the key.
Door
- No door / Baffle type door
Washbasin
- Surface between 68.5 cm and 86.5 cm above the floor
- Clearance under sink : 54 cm above floor
- Clearance depth under the washbasin of at least 28 cm
- Faucets away from the rim of the sink : 44 cm
Sanitary equipment
- Raised Mirror Bottom : 1,1 cm above floor
- Soap dispenser located between 1.05 m and 1.2 m above the floor
- Raised hand paper dispenser : 1,24 m above floor
- Raised hand dryer : 1,33 cm above floor
Accessible washroom(s)
- Maneuvering space in front of the door at least 1.5 m wide x 1.5 m deep
- Dimension : 1,49 m wide x 1,38 m deep
- Interior Maneuvering Space : 0,85 m wide x 0,85 m deep
Accessible toilet cubicle door
- Free width of the door at least 80 cm
Accessible washroom bowl
- Center (axis) away from nearest adjacent wall : 59
- Transfer area on the side of the toilet bowl : 60 cm
Accessible toilet stall grab bar(s)
- Oblique right
- Too small : 60 cm in length
- Located between 75 cm and 85 cm above the floor
Signaling
- Accessible toilet room: no signage
Other components of the accessible toilet cubicle
- Toilet paper dispenser far from the toilet
Door
- No door / Baffle type door
Washbasin
- Surface between 68.5 cm and 86.5 cm above the floor
- Clearance under sink : 54 cm above floor
- Faucets away from the rim of the sink : 44 cm
Sanitary equipment
- Raised Mirror Bottom : 1,1 cm above floor
- Raised soap dispenser : 1,25 cm above floor
- Raised hand paper dispenser : 1,24 m above floor
- Hand dryer located between 1.05 m and 1.2 m above the floor
Accessible washroom(s)
- Dimension : 1,48 m wide x 1,5 m deep
- Interior Maneuvering Space : 0,75 m wide x 0,75 m deep
Accessible washroom bowl
- Center (axis) away from nearest adjacent wall : 59
- Transfer area on the side of the toilet bowl : 58 cm
Accessible toilet stall grab bar(s)
- Oblique left
- Too small : 60 cm in length
- Located between 75 cm and 85 cm above the floor
Other components of the accessible toilet cubicle
- Toilet paper dispenser far from the toilet
- Garbage can near the toilet
Internal trips
- Circulation corridor of at least 92 cm
- Maneuvering area of at least 1.5 m in diameter available
Tables
- Cross-shaped table leg
- Height between 68.5 cm and 86.5 cm above the floor
- Clearance under the table of at least 68.5 cm
- Clearance width of at least 76 cm
- Clearance depth : 23 cm
Internal trips
- Some sections are non accessible
Additional information
- Please note that the bar is at the top of two steps. There is no table service. A person in a wheelchair could, however, access the counter where the grill is located.
Tables
- Height between 68.5 cm and 86.5 cm above the floor
- Table and fixed seat
- Less than 25% of the tables are accessible.
Additional information
- There's a turnstile at the entrance to the cafeteria.
Indoor circulation
- Circulation corridor of at least 92 cm
- Maneuvering area present at least 1.5 m in diameter
- 50% of sections are accessible
Displays
- Majority of items at hand
Cash counter
- Counter surface : 93 cm above floor
- No clearance under the counter
- Wireless or removable payment terminal
- Access by the building: manoeuvring space larger than 1.5 m x 1.5 m in front of the door
- Access by the building: outside door sill too high : 15 cm
- Passageway between tables larger than 92 cm
- Manoeuvring space diameter larger than 1.5 m available
- Table with built-in seat : 100 %
- Access by the building: no horizontal stripes/patterns on the glass door
Description
At the time of the visit (2025), Mont Habitant did not have an adapted ski program. However, it is possible for people with their own equipment to visit the resort. The condition of your equipment must be inspected before you hit the slopes. The resort manager is in a position to make this assessment.
We advise you to take the left side of the building, where the slope is more gradual to reach the lifts. The slope was 5% at the time of our visit.
The resort accepts the Carte d'accompagnement loisir (CAL).
Contact details
12, chemin des Skieurs, Saint-Sauveur, Québec
450 227 2637 / 866 887 2637 /
info@monthabitant.com
Visit the website