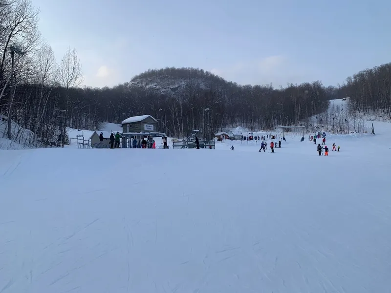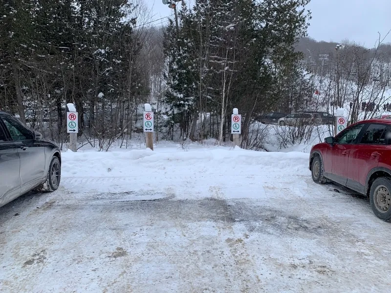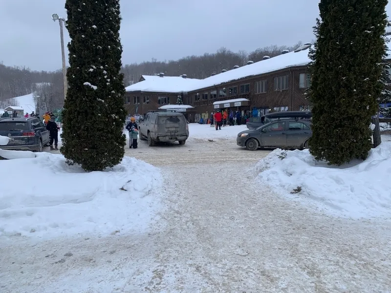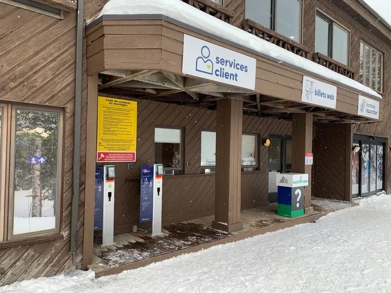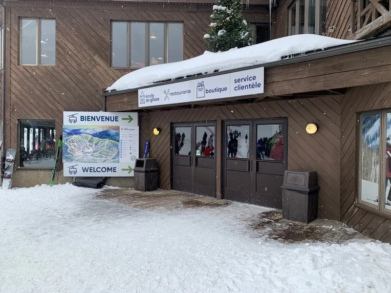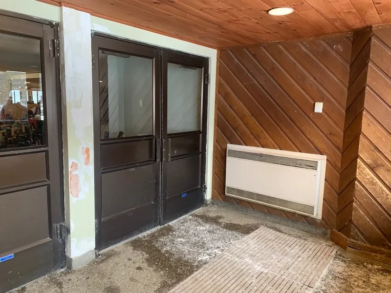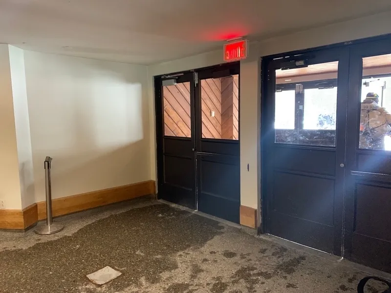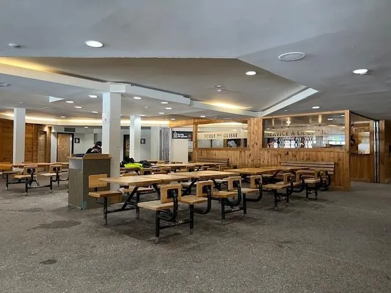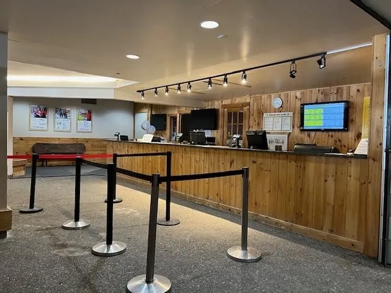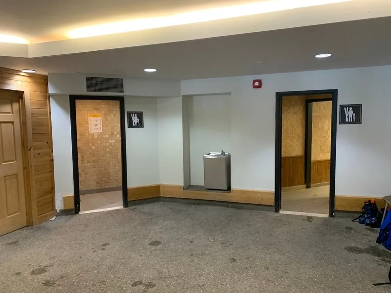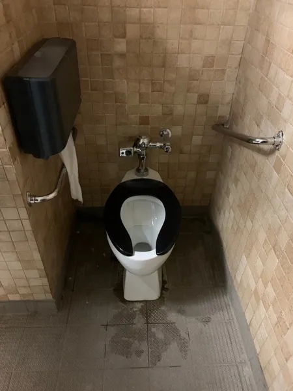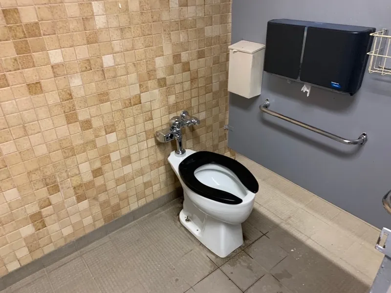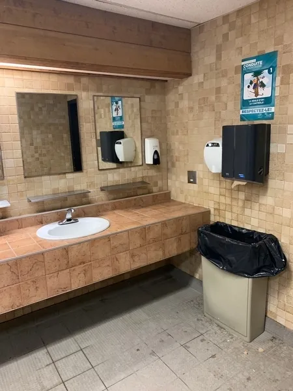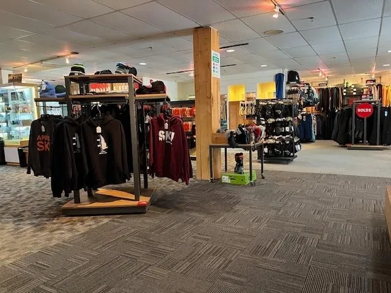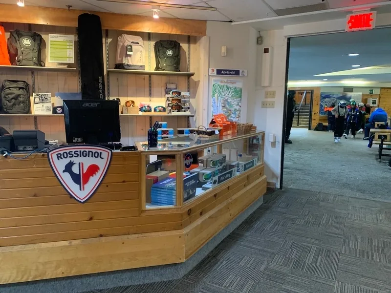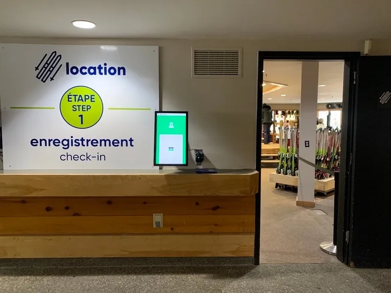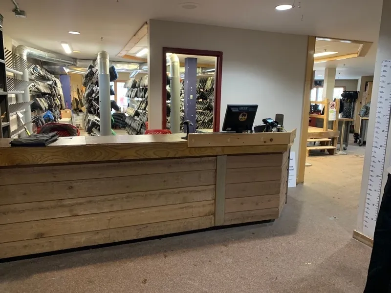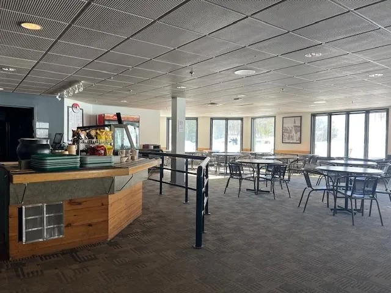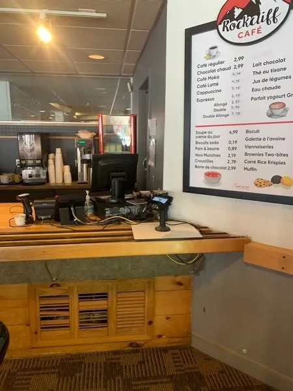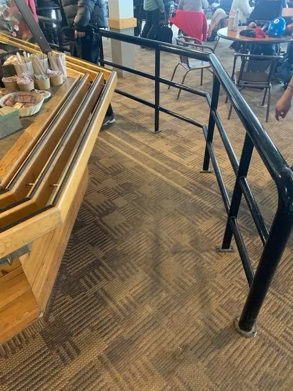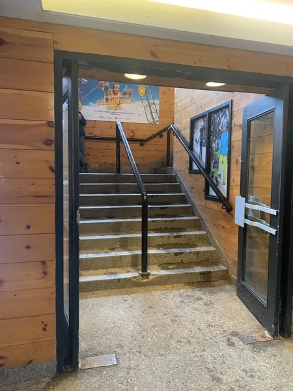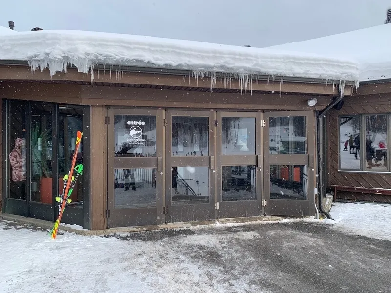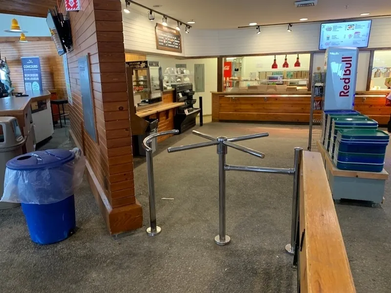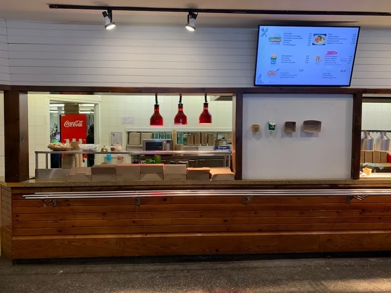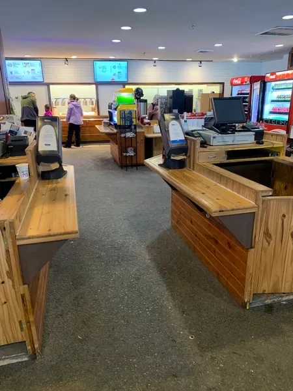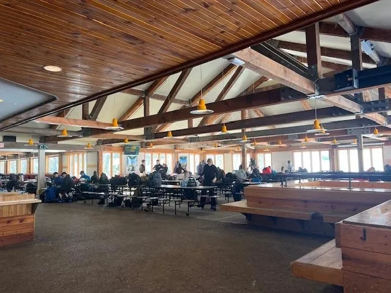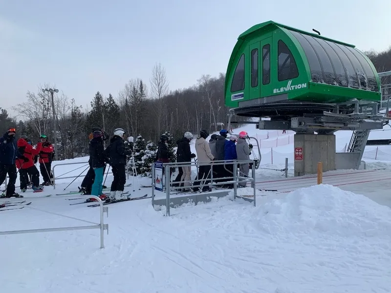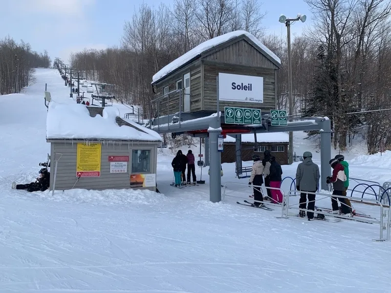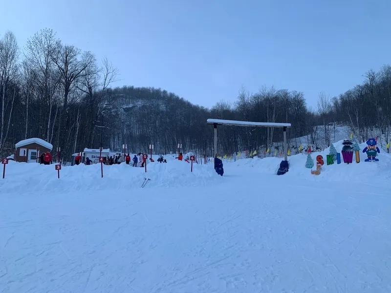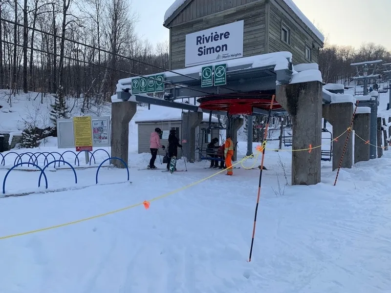Establishment details
Type of parking
- Outside
Number of reserved places
- Reserved seat(s) for people with disabilities: : 2
Reserved seat location
- Far from the entrance
Reserved seat size
- Side aisle integrated into the reserved space
Reserved seat identification
- Bottom of the panel located at least 1.2 m above the ground
Additional information
- In winter, the surface of the parking lot is covered with packed snow. Then cross the street and the landing stage to reach the chalet entrance.
Adapted ski equipment
- Adapted ski equipment available
Adapted skiing activity
- Available by reservation
Certified adapted ski instructor
- 3 (number) certified instructor(s)
Type of equipment available
- Tandemski
Ski lift boarding area
- Barrier-free alternative access without signage
- Presence of a mechanical belt
Walkway leading to the ski lift
- On a gentle slope
- Snow
Type of ski lift
- Multiple chairlift
Ski lift boarding area
- Barrier-free alternative access without signage
- No mechanical belt
Pathway leading to the entrance
- On a gentle slope
- Circulation corridor at least 1.1 m wide
Front door
- Maneuvering area on each side of the door at least 1.5 m wide x 1.5 m deep
- Difference in level between the exterior floor covering and the door sill : 1,5 cm
- Free width of at least 80 cm
- Opening requiring significant physical effort
- No electric opening mechanism
Vestibule
- Vestibule at least 1.5 m deep and at least 1.2 m wide
2nd Entrance Door
- Free width of at least 80 cm
- Opening requiring significant physical effort
- No electric opening mechanism
Additional information
- Between the parking lot and the entrance, there's a street crossing and a landing to cross. At the landing, the slope varies according to the location of the crossing. The alley is snow-covered in winter.
Front door
- Maneuvering area on each side of the door at least 1.5 m wide x 1.5 m deep
- Difference in level between the exterior floor covering and the door sill : 5 cm
- Free width of at least 80 cm
- Exterior shackle handle
- Exterior handle located between 90 cm and 110 cm above the ground
- Opening requiring significant physical effort
- No electric opening mechanism
Vestibule
- Vestibule at least 1.5 m deep and at least 1.2 m wide
2nd Entrance Door
- Maneuvering area on each side of the door at least 1.5 m wide x 1.5 m deep
- No difference in level between the exterior floor covering and the door sill
- Free width of at least 80 cm
Additional information
- To reach this entrance, which leads to the 2nd floor, you have to pass by the ski slopes. This entrance leads to the Kicking Horse restaurant.
Course without obstacles
- Clear width of the circulation corridor of more than 92 cm
Staircase
- No contrasting color bands on the nosing of the stairs
- No grip tape
- Handrail between 86.5 cm and 107 cm above the floor
Counter
- Reception desk
- Counter surface : 107 cm above floor
- Fixed payment terminal : 1,20 cm above floor
Table(s)
- Surface between 68.5 cm and 86.5 cm above the floor
Movement between floors
- No machinery to go up
Counter
- Ticket counter
Additional information
- The tables on the first floor have fixed benches.
Door
- Maneuvering space of at least 1.5m wide x 1.5m deep on each side of the door / chicane
- Insufficient clear width : 76,5 cm
Washbasin
- Surface between 68.5 cm and 86.5 cm above the floor
- Clearance under sink : 52 cm above floor
Sanitary equipment
- Raised Mirror Bottom : 1,21 cm above floor
- Raised soap dispenser : 1,25 cm above floor
- Raised hand paper dispenser : 1,23 m above floor
- Hand dryer located between 1.05 m and 1.2 m above the floor
Accessible washroom(s)
- Maneuvering space in front of the door : 1,5 m wide x 1,09 m deep
- Dimension : 1,4 m wide x 1,86 m deep
Accessible toilet cubicle door
- Clear door width : 76 cm
- Door opening towards the interior of the cabinet
- No inside handle
Accessible washroom bowl
- Transfer area on the side of the toilet bowl : 30 cm
- Toilet bowl seat : 48 cm
Accessible toilet stall grab bar(s)
- Horizontal to the right of the bowl
- Oblique left
- Too small : 60 cm in length
- Located : 72 cm above floor
Signaling
- Accessible toilet room: no signage
Sanitary equipment
- Soap dispenser far from the sink
- Paper towel dispenser far from the sink
Door
- Interior Maneuvering Space : 1,45 m wide x 1,5 m depth in front of the door / baffle type door
- Insufficient clear width : 74,8 cm
Washbasin
- Surface between 68.5 cm and 86.5 cm above the floor
- Clearance under sink : 52 cm above floor
Sanitary equipment
- Raised Mirror Bottom : 1,21 cm above floor
- Raised soap dispenser : 1,3 cm above floor
- Hand paper dispenser located between 1.05 m and 1.2 m above the floor
- Hand dryer located between 1.05 m and 1.2 m above the floor
Accessible washroom(s)
- Maneuvering space in front of the door : 1,5 m wide x 1,37 m deep
- Dimension : 1,4 m wide x 1,9 m deep
- Interior Maneuvering Space : 0,75 m wide x 0,73 m deep
Accessible toilet cubicle door
- Clear door width : 76 cm
- Door opening towards the interior of the cabinet
Accessible washroom bowl
- Center (axis) away from nearest adjacent wall : 53
- Transfer zone on the side of the toilet bowl of at least 90 cm
- Toilet bowl seat : 49 cm
Accessible toilet stall grab bar(s)
- Horizontal to the left of the bowl
- Too small : 60 cm in length
- Located : 72 cm above floor
Other components of the accessible toilet cubicle
- Sanitary bin located less than 1.2 m above the floor
Signaling
- Accessible toilet room: no signage
Sanitary equipment
- Paper towel dispenser far from the sink
- Hand dryer near the sink
Other components of the accessible toilet cubicle
- Toilet paper dispenser near the toilet
Internal trips
- Circulation corridor of at least 92 cm
- Maneuvering area of at least 1.5 m in diameter available
Tables
- Table leg at each end
- Accessible table(s)
Payment
- Removable Terminal
Internal trips
- Some sections are non accessible
Internal trips
- Circulation corridor of at least 92 cm
- Maneuvering area of at least 1.5 m in diameter available
Tables
- Accessible table(s)
Payment
- Fixed and/or elevated terminal
- Circulation corridor leading to the counter : 70 cm
Additional information
- The Rockcliff café is only open on weekends. The ordering counter is not wheelchair-accessible, due to the metal crowd control post that creates a narrow passage (70 cm).
- The payment terminal is fixed, at a height of 107 cm.
Internal trips
- Circulation corridor of at least 92 cm
- Maneuvering area of at least 1.5 m in diameter available
Payment
- Fixed and/or elevated terminal
- Circulation corridor leading to the counter : 78 cm
- Counter surface between 68.5 cm and 86.5 cm above the floor
cafeteria counter
- Circulation corridor leading to the counter of at least 92 cm
- Maneuvering space located in front of the counter of at least 1.5 m in diameter
Movement between floors
- No machinery to go up
Tables
- Table and fixed seat
Indoor circulation
- Circulation corridor of at least 92 cm
- Maneuvering area present at least 1.5 m in diameter
Cash counter
- Counter surface : 107 cm above floor
- No clearance under the counter
- Fixed payment terminal : 123 cm above floor
Indoor circulation
Additional information
- To rent equipment, you need to fill in your details on a touch screen at a height of 1.35 cm.
Indoor circulation
- Circulation corridor of at least 92 cm
- Maneuvering area present at least 1.5 m in diameter
Displays
- Majority of items at hand
Cash counter
- Counter surface : 100 cm above floor
- Wireless or removable payment terminal
Description
Sommet Morin Heights has an adapted ski program run by the resort. Simply call to reserve a time slot.
The current rating for Sommet Morin Heights is non-accessible because of the washrooms, mainly due to the width of the doors and the lack of maneuvering space in the stalls. We invite you to consult the washroom sections to see if they meet your needs.
The resort accepts the Carte d'accompagnement loisir (CAL)
Contact details
231, rue Bennett, Morin-Heights, Québec
450 227 2020 / 514 870 0101 /
info@sommets.com
Visit the website