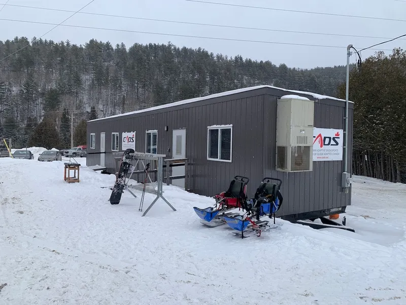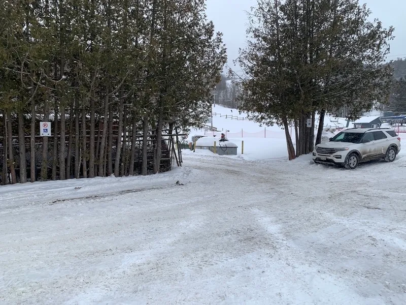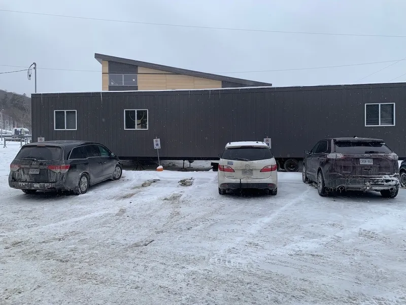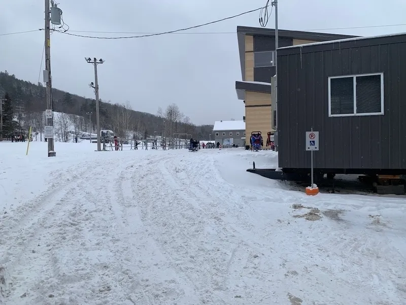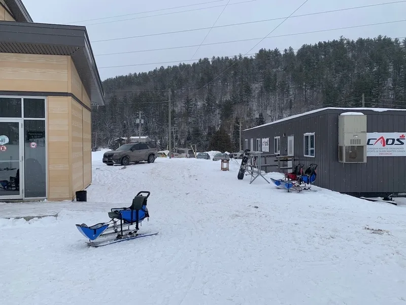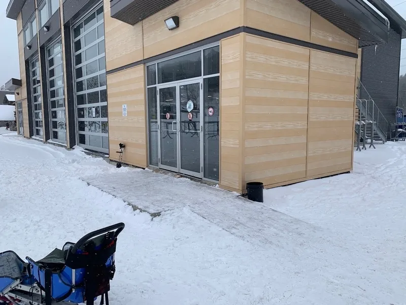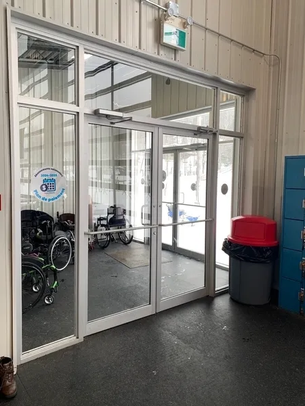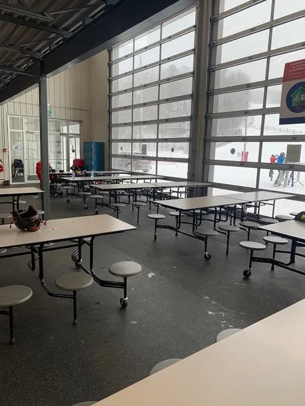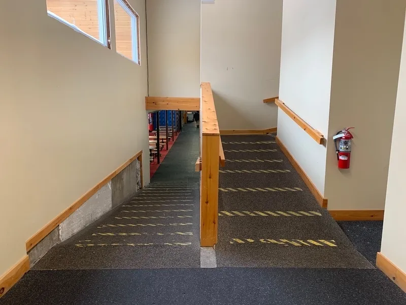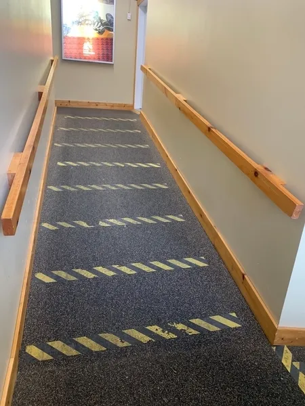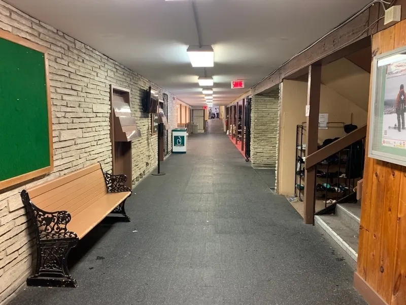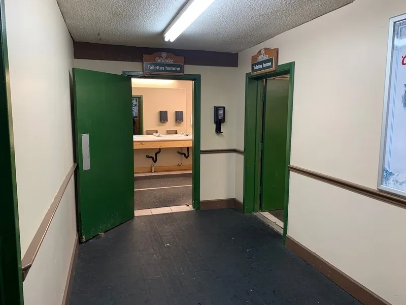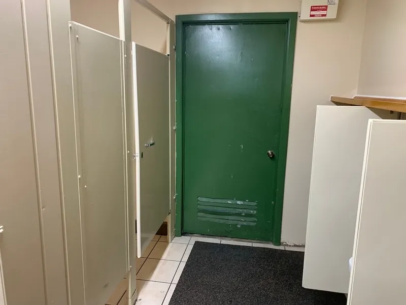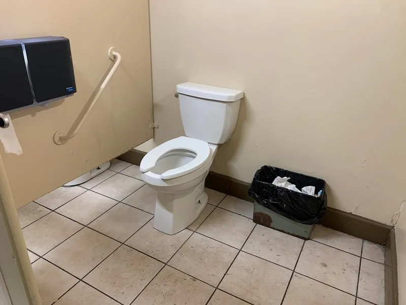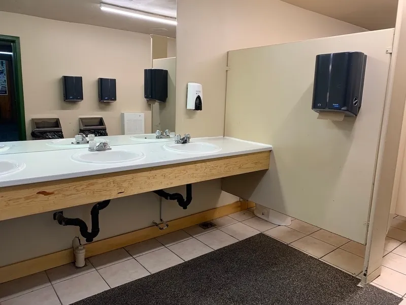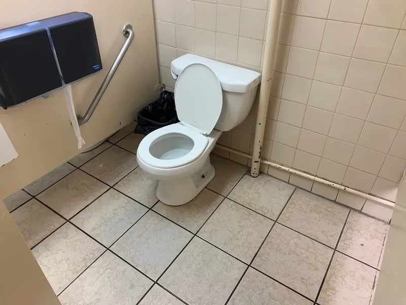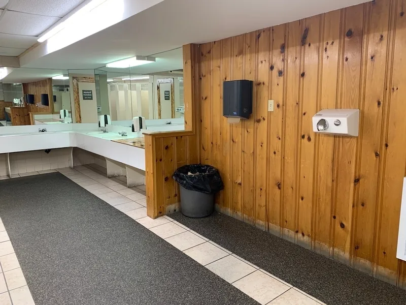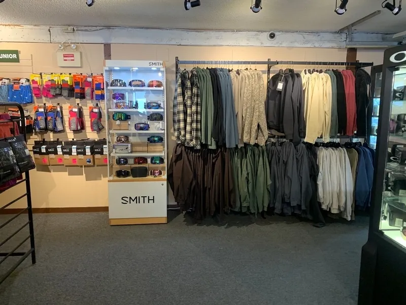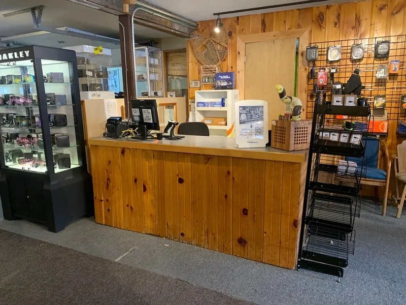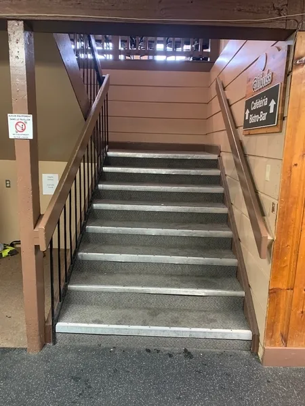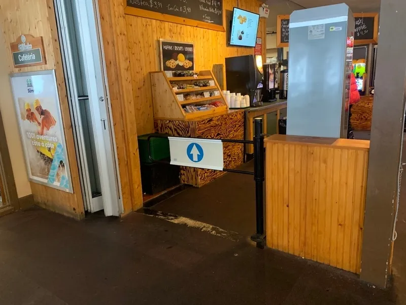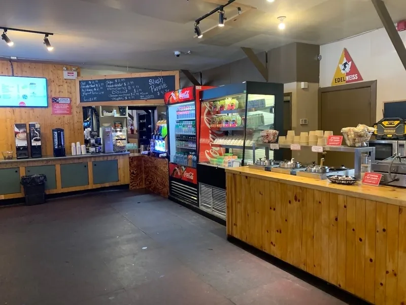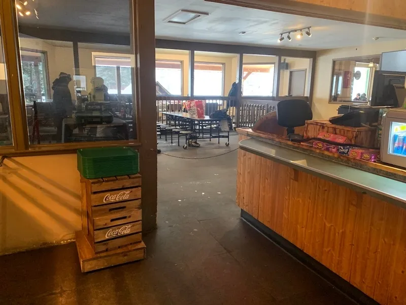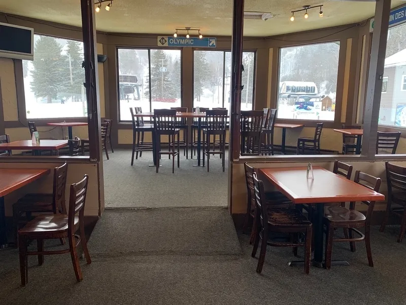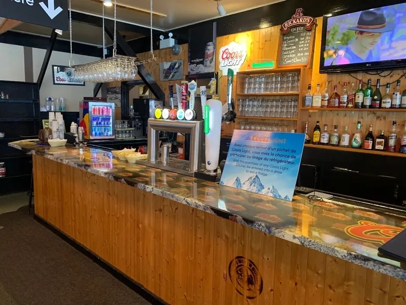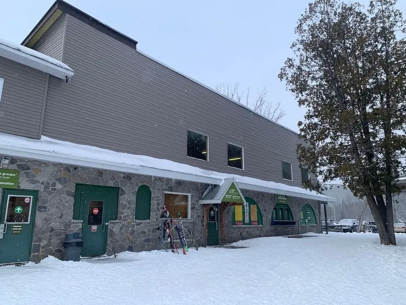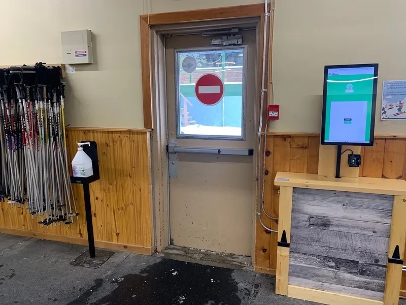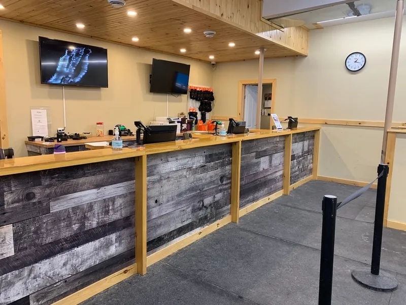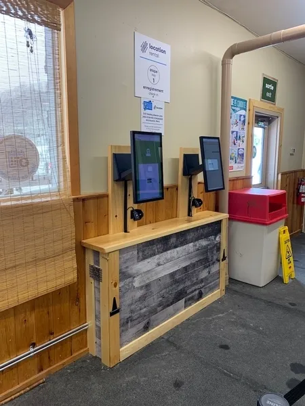Establishment details
Type of parking
- Outside
Number of reserved places
- Reserved seat(s) for people with disabilities: : 5
Reserved seat location
- Near the entrance
Reserved seat size
- Side aisle integrated into the reserved space
Reserved seat identification
- Bottom of the panel located at least 1.2 m above the ground
Additional information
- Reserved parking is located near the CADS team room, to the left of the main building. It should be noted that there is a snow-covered slope of 7% between this parking area and the accessible entrance. It is therefore possible to disembark the wheelchair user in front of the CADS premises, and then park the car afterwards.
- In winter, the parking lot is covered with packed snow.
Adapted ski equipment
- Adapted ski equipment available
Adapted skiing activity
- Available on announced days only
Certified adapted ski guide
- Certified guide accepted by the ski resort
Type of equipment available
- Monoski
- Dualski
- Stabilo
Type of ski lift
- Multiple chairlift
Ski lift boarding area
- Access gate
Additional information
- These two lifts have no secondary access to bypass the RFID gates.
Pathway leading to the entrance
- Circulation corridor at least 1.1 m wide
Front door
- Difference in level between the exterior floor covering and the door sill : 7 cm
- Free width of at least 80 cm
- Opening requiring significant physical effort
- No electric opening mechanism
Counter
- Reception desk
- Counter surface : 110 cm above floor
- Fixed payment terminal : 120 cm above floor
Signaling
- Easily identifiable traffic sign(s)
Counter
- Ticket counter
Additional information
- This counter handles ticketing, the rental center and the ski school.
- To rent equipment, you need to fill in your details on a touch screen at a height of 1.35 cm.
Signaling
- No signage on the front door
Pathway leading to the entrance
- On a steep slope : 7 %
Front door
- Maneuvering area on each side of the door at least 1.5 m wide x 1.5 m deep
- Difference in level between the exterior floor covering and the door sill : 6,5 cm
- Steep Slope Bevel Level Difference : 25 %
- Free width of at least 80 cm
- No continuous opaque strip on the glass door
- Exterior door handle located at : 120 cm above the ground
- Opening requiring significant physical effort
- No electric opening mechanism
Vestibule
- Vestibule at least 1.5 m deep and at least 1.2 m wide
2nd Entrance Door
- Maneuvering area on each side of the door at least 1.5 m wide x 1.5 m deep
- No difference in level between the exterior floor covering and the door sill
- Free width of at least 80 cm
- No continuous opaque strip on the glass door
- Opening requiring significant physical effort
Front door
- Double door
Additional information
- Reserved parking is located near the CADS team room, to the left of the main building. It should be noted that there is a snow-covered slope of 7% between this parking area and the accessible entrance. It is therefore possible to disembark the wheelchair user in front of the CADS premises, and then park the car afterwards.
Interior access ramp
- Fixed access ramp
- Maneuvering space of at least 1.5 m x 1.5 m in front of the access ramp
- Color / texture band at the bottom
- Color/texture band at the top
- Free width of at least 110 cm
- On a steep slope : 11,5 %
- Handrail on one side only
Staircase
- Contrasting color band on the nosing of the stairs
- No grip tape
- Handrail between 86.5 cm and 107 cm above the floor
Signaling
- Road sign(s) difficult to spot
Additional information
- The main chalet has an interior access ramp, linking the washroom floor (first floor), the left entrance near the CADS room (2nd floor) and the cafeteria (3rd floor).
- The access ramp has three distinct slopes. The first has a 10% gradient, with the final 30 cm at 13%. The second has a gradient of 11.5% and the third has a gradient of 11%.
Access
- Circulation corridor at least 1.1 m wide
Door
- single door
- Free width of at least 80 cm
Washbasin
- Raised surface : 88,5 cm above floor
- Clearance under sink : 67,5 cm above floor
- Free width of the clearance under the sink of at least 76 cm
- Faucets away from the rim of the sink : 47 cm
Sanitary equipment
- Bottom of mirror less than 1 m above floor
- Hard-to-reach soap dispenser
- Raised hand paper dispenser : 1,30 m above floor
Accessible washroom(s)
- Maneuvering space in front of the door : 1,5 m wide x 1,29 m deep
- Dimension of at least 1.5 m wide x 1.5 m deep
- Indoor maneuvering space at least 1.2 m wide x 1.2 m deep inside
Accessible toilet cubicle door
- Raised latch : 106 cm above the floor
Accessible washroom bowl
- Center (axis) away from nearest adjacent wall : 52
- Transfer zone on the side of the toilet bowl of at least 90 cm
Accessible toilet stall grab bar(s)
- Oblique right
- Too small : 60 cm in length
- Located between 75 cm and 85 cm above the floor
- Tilted the wrong way
Signaling
- Accessible toilet room: no signage
Sanitary equipment
- Fixed soap dispenser
Other components of the accessible toilet cubicle
- Toilet paper dispenser far from the toilet
Access
- Circulation corridor at least 1.1 m wide
Door
- single door
- Free width of at least 80 cm
Washbasin
- Surface between 68.5 cm and 86.5 cm above the floor
- Clearance under sink : 53,5 cm above floor
Sanitary equipment
- Bottom of mirror less than 1 m above floor
- Soap dispenser located between 1.05 m and 1.2 m above the floor
- Hard-to-reach soap dispenser
- Raised hand paper dispenser : 1,30 m above floor
- Raised hand dryer : 1,23 cm above floor
Accessible washroom(s)
- Maneuvering space in front of the door at least 1.5 m wide x 1.5 m deep
- Dimension : 1,5 m wide x 1,49 m deep
- Indoor maneuvering space at least 1.2 m wide x 1.2 m deep inside
Accessible toilet cubicle door
- Clear door width : 77,5 cm
Accessible washroom bowl
- Center (axis) away from nearest adjacent wall : 52
- Transfer zone on the side of the toilet bowl of at least 90 cm
Accessible toilet stall grab bar(s)
- Oblique right
- Too small : 60 cm in length
- Located between 75 cm and 85 cm above the floor
- Tilted the wrong way
Signaling
- Accessible toilet room: no signage
Other components of the accessible toilet cubicle
- Garbage can far from the toilet
Tables
- Height between 68.5 cm and 86.5 cm above the floor
- Clearance under the table of at least 68.5 cm
- Clearance depth : 32 cm
Payment
- Removable Terminal
- Counter surface : 103 cm above floor
Additional information
- The entrance to the restaurant is 77.5 cm wide. Payment and service are at the bar counter.
Internal trips
- Circulation corridor of at least 92 cm
- Maneuvering area of at least 1.5 m in diameter available
Payment
- Removable Terminal
- Counter surface : 97,2 cm above floor
cafeteria counter
- Counter surface between 68.5 cm and 86.5 cm above the floor
Internal trips
Tables
- Table and fixed seat
Additional information
- Access to the cafeteria is via the indoor ramp.
Indoor circulation
- Circulation corridor of at least 92 cm
- Maneuvering area present at least 1.5 m in diameter
Displays
- Majority of items at hand
Cash counter
- Counter surface : 94 cm above floor
- Fixed payment terminal : 112 cm above floor
Description
The team from Canadian Adaptive Snowsports (CADS) is responsible for adaptive skiing at Edelweiss Summit. At the time of our visit, in 2025, the activities operated as follows. In October and November, participants register for the program via Snowline, the CADS application. Participants sign up for the full program, which consists of one weekend day over an eight-week period. At the Edelweiss Summit, it's possible to sign up for a half-day (2h) or a full day (4h). There are also one-off events where you can try out adapted skiing. Since dates and activities are subject to change, we encourage you to contact the CADS team if you have any questions about their program.
Reserved parking is available near the CADS team office, to the left of the main building. Please note that there is a snow-covered slope of 7% between this parking lot and the accessible entrance. It is therefore possible to disembark the wheelchair user in front of the CADS premises, and then park the car afterwards.
Mont Cascades resort accepts the Carte d'accompagnement loisir (CAL)
538, chemin Edelweiss, La Pêche, Québec
819 459 2328 /
info@sommets.com
Visit the website