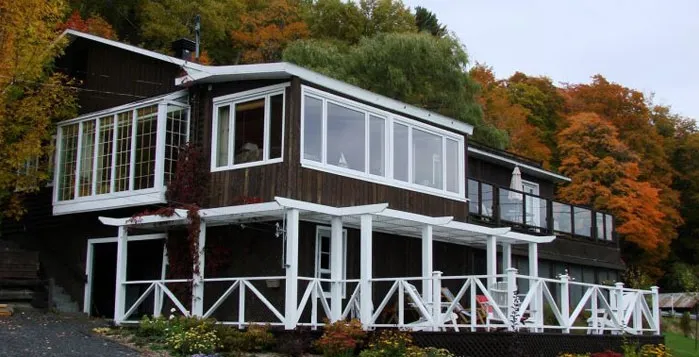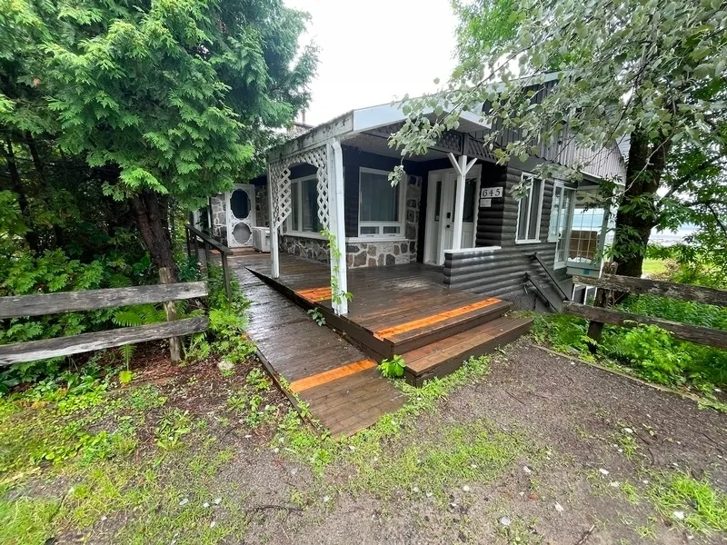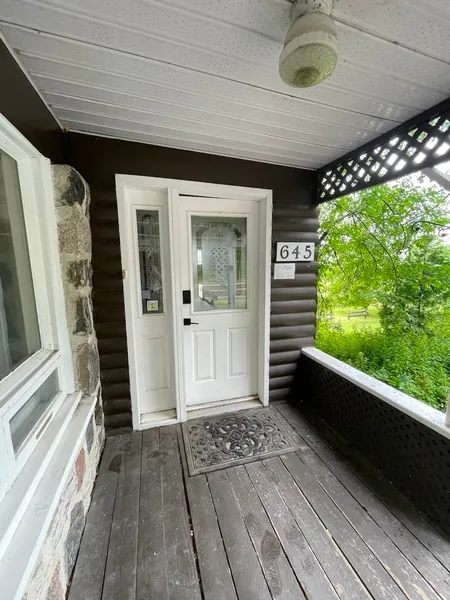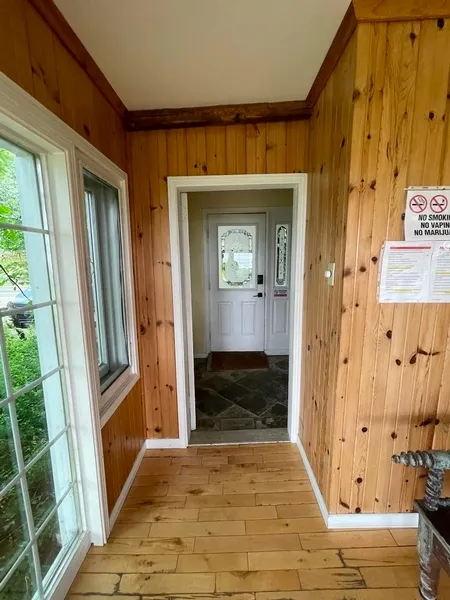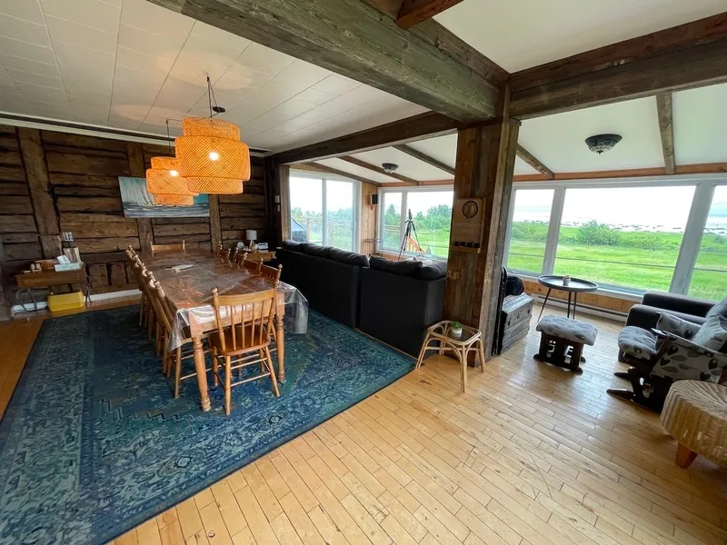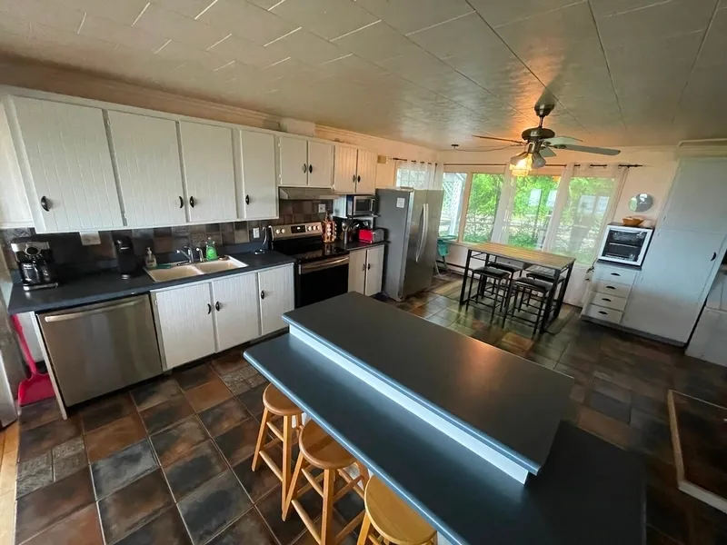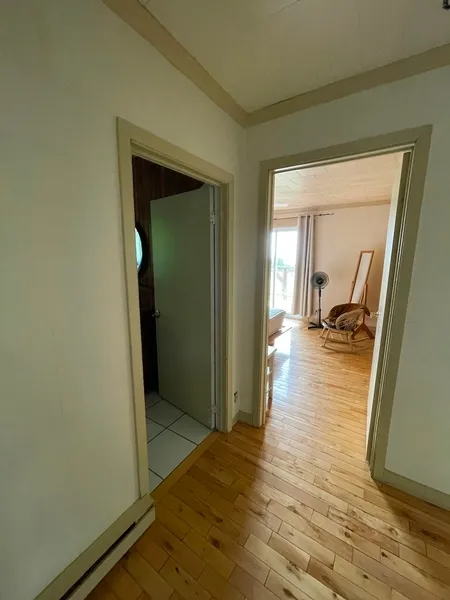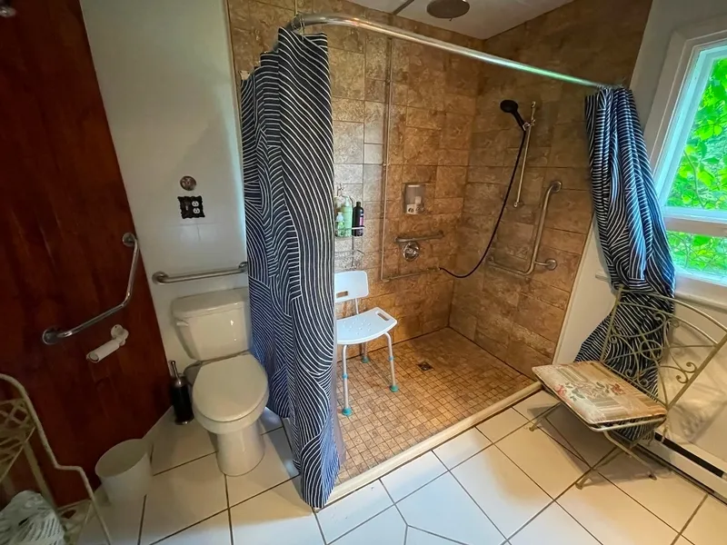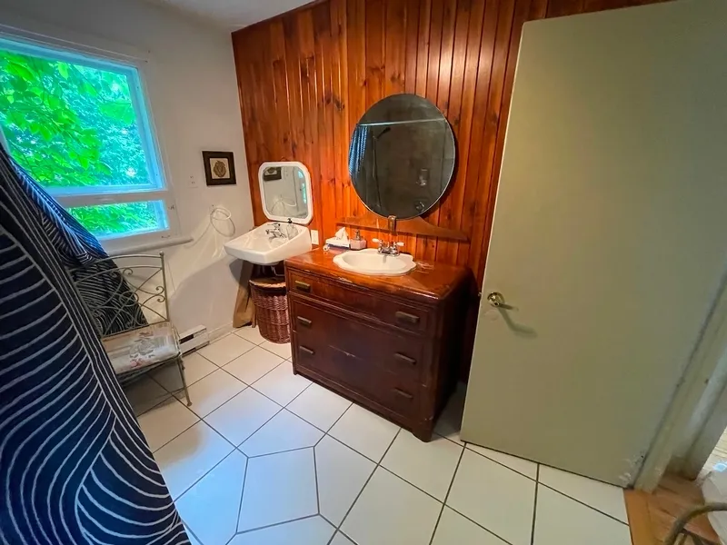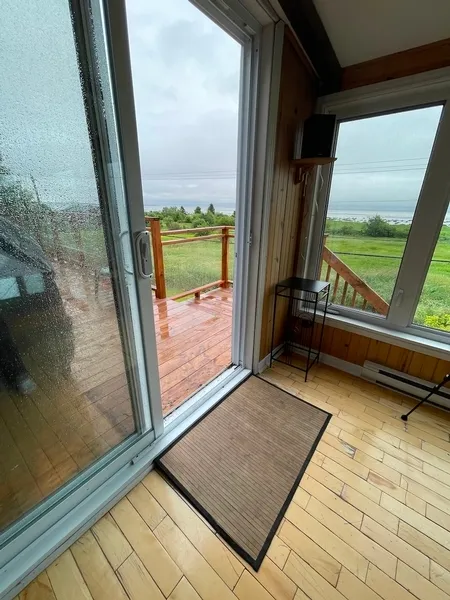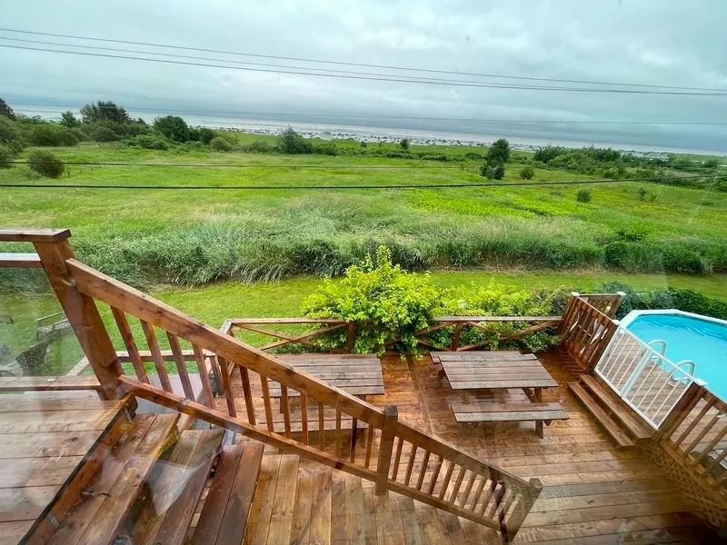Establishment details
Route leading from the parking lot to the entrance
- Without obstacles
flooring
- Compacted stone ground
Step(s) leading to entrance
- No handrail
Ramp
- Free width of at least 87 cm
- On a gentle slope
- Full-length non-continuous handrail
Front door
- Clear Width : 76 cm
2nd Entrance Door
- Interior maneuvering area : 1,2 m width x 1,5 m depth in front of the door
Course without obstacles
- Clear width of the circulation corridor of more than 92 cm
Number of accessible floor(s) / Total number of floor(s)
- 1 accessible floor(s) / 2 floor(s)
Indoor circulation
- Maneuvering space of at least 1.5 m in diameter
Kitchen counter
- Area located at : 91 cm above the floor
- No clearance under the sink
Additional information
- Most cabinets are not height-accessible. No countertop or appliance has clearance for ease of use.
- The dining table has a restricted clearance of 59 cm.
Indoor circulation
- Maneuvering space : 1,35 m in diameter
- Circulation corridor of at least 92 cm
Additional information
- Bedroom #1: 1 bed | Mattress height: 57 cm | No clearance | Sufficient manoeuvring space | Entrance door: 76 cm
- Bedroom #2 : 1 bed | Mattress height : 55 cm | Clearance under bed | Sufficient manoeuvring space if bed is moved to one of the walls | Entrance door : 76 cm
Front door
- Clear Width : 72 cm
Interior maneuvering area
- Maneuvering area : 1,1 m width x 1,1 m depth
Grab bar to the right of the toilet
- L-shaped grab bar
Grab bar behind the toilet
- A horizontal grab bar
Sink
- Accessible sink
Shower
- Roll-in shower
- Shower phone at a height of : 1,3 m from the bottom of the shower
- Removable transfer bench available
Shower: grab bar on right side wall
- Horizontal, oblique or L-shaped bar
Shower: grab bar on the wall facing the entrance
- Horizontal, vertical or oblique bar
- Entrance: 2 or more steps
- Entrance: no access ramp
- Some sections are non accessible
Additional information
- The living room-level terrace is accessed via a patio door with a 2 cm threshold. The lower part of the terrace, with pool, spa and picnic tables, requires 15 steps down.
Description
Cottage located in Petite-Rivière-Saint-François on the riverfront with a capacity of 15 people. Two ground-floor bedrooms and an adapted bathroom can accommodate a disabled person.
Contact details
645, rue Principale, Petite-Rivière-Saint-François, Québec
418 435 5107 /
Visit the website