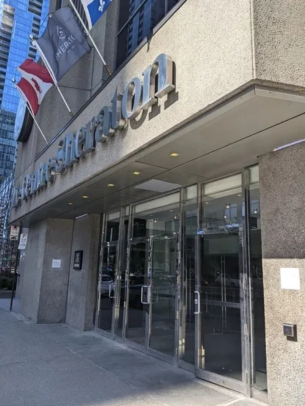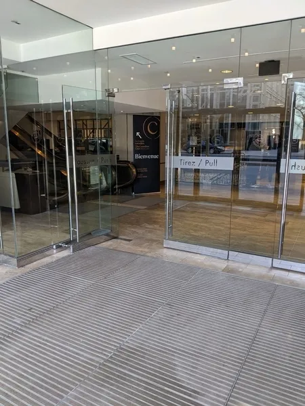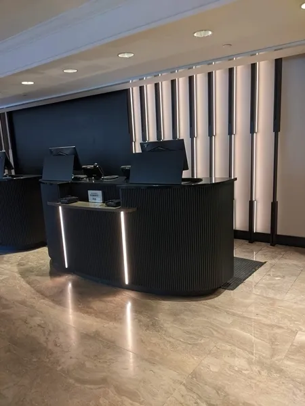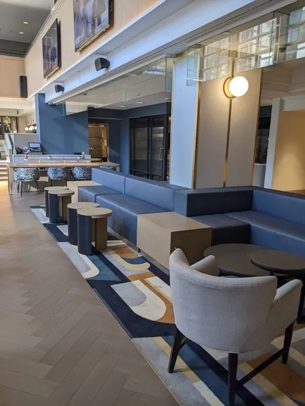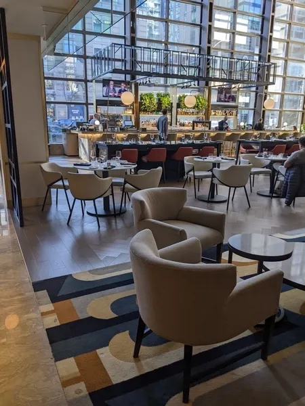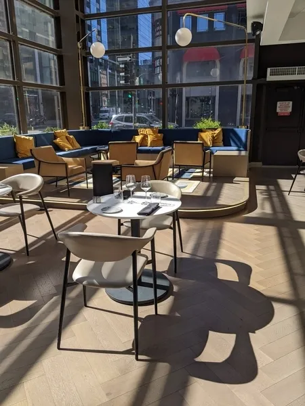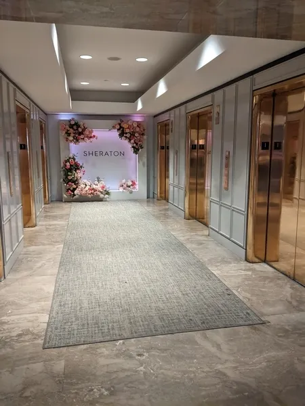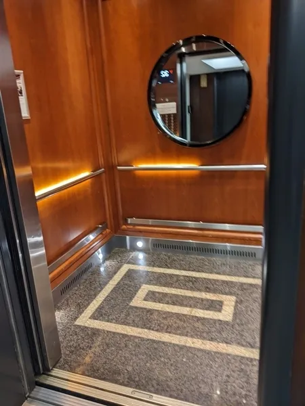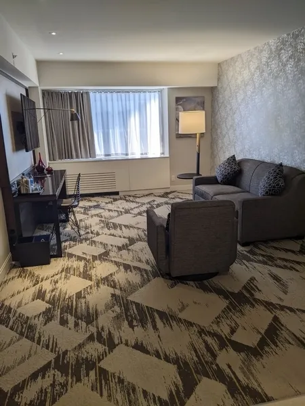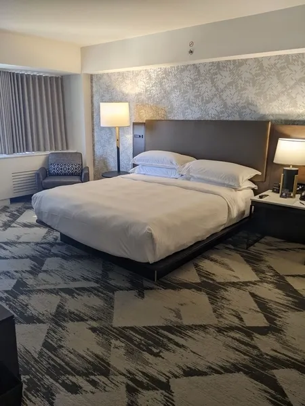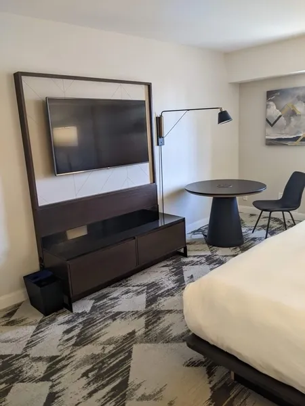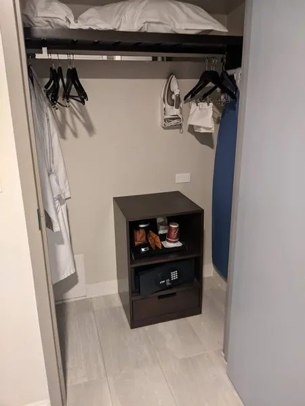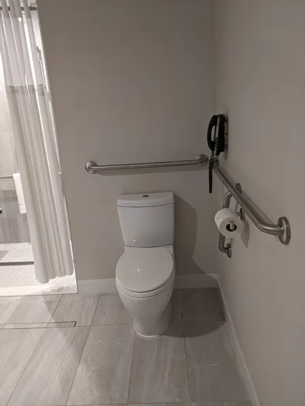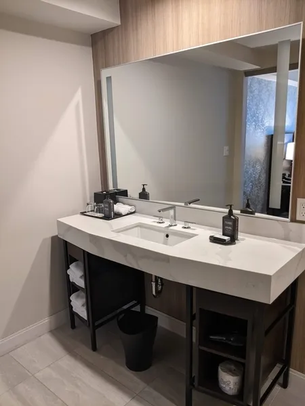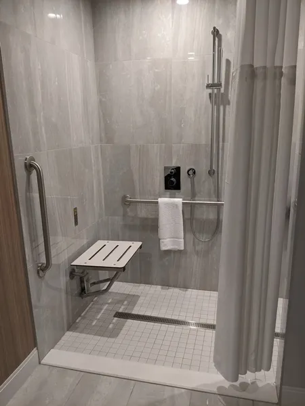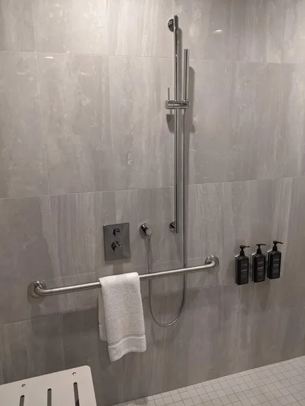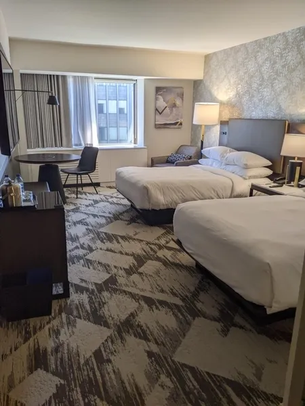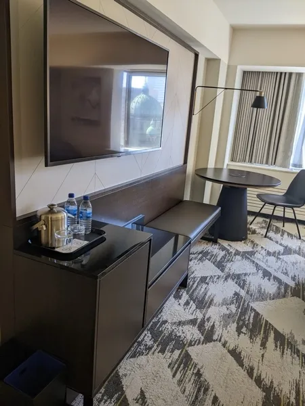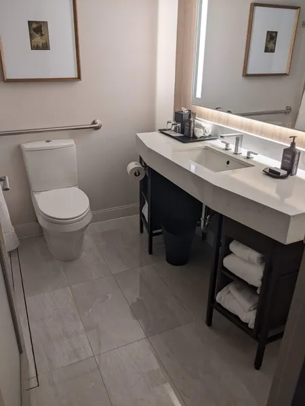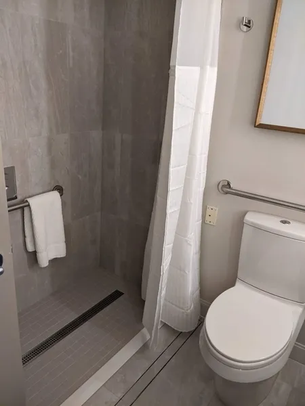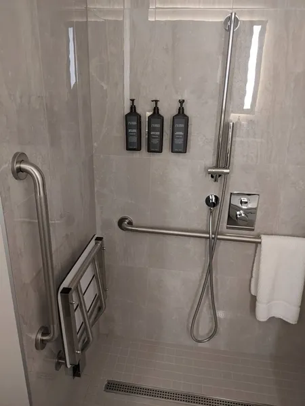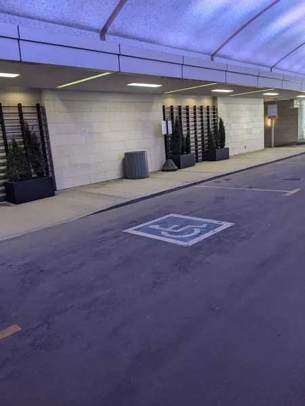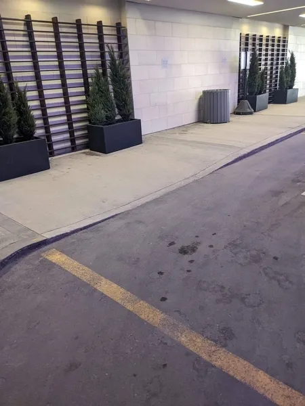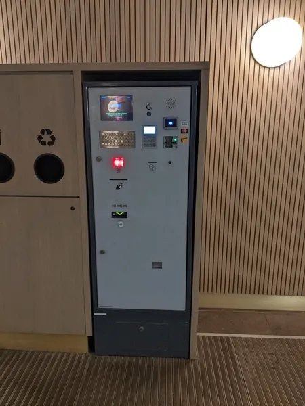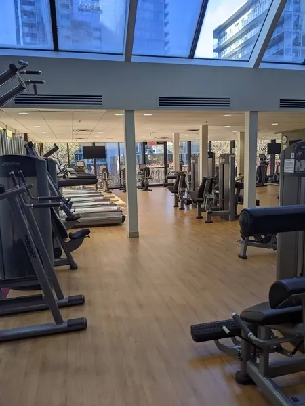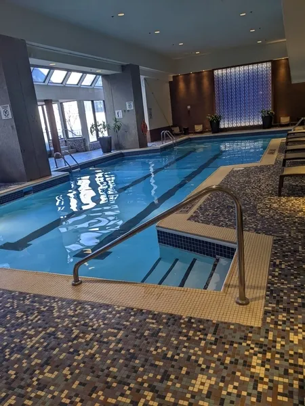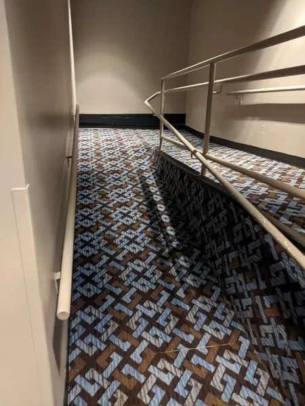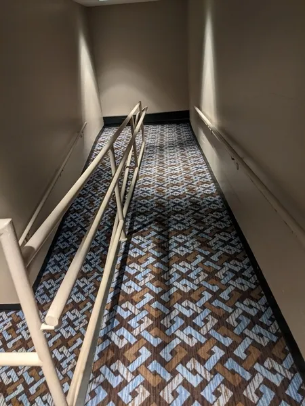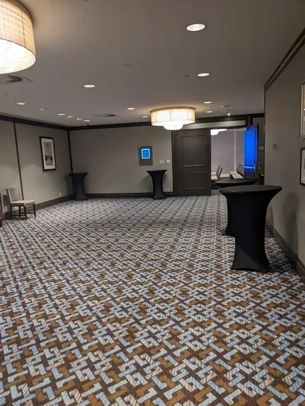Establishment details
Total number of places
- More than 201 places
Reserved seat size
- Free width of at least 2.4 m
- Free width of the side aisle on the side of at least 1.5 m
parking meter
- Slots (coin, card or parking ticket) and raised control buttons : 1440 m
Pathway leading to the entrance
- Accessible driveway leading to the entrance
Vestibule
- Vestibule at least 1.5 m deep and at least 1.2 m wide
Front door
- Sliding doors
2nd Entrance Door
- Sliding doors
Course without obstacles
- Clear width of the circulation corridor of more than 92 cm
Elevator
- Dimension of at least 1.37 m wide x 2.03 m deep
Counter
- Counter surface : 110 cm above floor
- No clearance under the counter
- Wireless or removable payment terminal
Toilet bowl
- Transfer zone on the side of the bowl of at least 87.5 cm
Grab bar(s)
- Horizontal behind the bowl
- Oblique right
- Tilted the wrong way
Washbasin
- Accessible sink
Internal trips
- Circulation corridor of at least 92 cm
- Maneuvering area of at least 1.5 m in diameter available
Tables
- Accessible table(s)
- 75% of the tables are accessible.
- Swimming pool: no equipment adapted for disabled persons
- Access to swimming pool : 5 steps
- Path of travel exceeds 92 cm
Interior entrance door
- Free width of at least 80 cm
- Lock with magnetic card
Bed(s)
- Mattress Top : 52 cm above floor
- Clearance under the bed of at least 15 cm
Work desk
- Desk surface located between 68.5 cm and 86.5 cm above the floor
- Clearance under the desk of at least 68.5 cm above the floor
Bed(s)
- Transfer zone on side of bed exceeds 92 cm
- Living room: manoeuvring space with diameter of at least 1.5 m available
- Living room: sofa less than 50 cm from floor
Front door
- Free width of at least 80 cm
Interior maneuvering area
- Maneuvering area at least 1.5 m wide x 1.5 m deep
Toilet bowl
- Transfer area on the side of the bowl at least 90 cm wide x 1.5 m deep
Grab bar to the left of the toilet
- Horizontal grab bar
- Length of at least 76 cm
- Situated at : 96 cm above the ground
Grab bar behind the toilet
- A horizontal grab bar
- Length of at least 60 cm
- Situated at : 19 cm from the water tank
Sink
- Maneuvering area in front of the sink at least 80 cm wide x 1.2 m deep
- Surface located at a height between 68.5 cm and 86.5 cm above the ground
- Clearance under the sink with a height of at least 68.5 cm above the floor
- Faucets located at a distance of : 46 cm from the edge of the sink
Shower
- Roll-in shower
- Area of more than 90 cm x 1.5 m
- Retractable fixed transfer bench
Shower: grab bar on left side wall
- Vertical bar
- Length : 60 cm
Shower: grab bar on the wall facing the entrance
- Horizontal, vertical or oblique bar
- Horizontal element at least 1 m long
- Horizontal element located between 75 cm and 87 cm above the ground
Shower
- Unobstructed area in front of shower exceeds 90 cm x 1.5 m
Interior entrance door
- Free width of at least 80 cm
- Lock with magnetic card
Indoor circulation
- Maneuvering space of at least 1.5 m in diameter
- Circulation corridor of at least 92 cm
Bed(s)
- Mattress Top : 52 cm above floor
- Clearance under the bed of at least 15 cm
- Transfer area between beds : 80 cm
Work desk
- Desk surface located between 68.5 cm and 86.5 cm above the floor
- Clearance under the desk of at least 68.5 cm above the floor
Bed(s)
- 2 beds
- Transfer zone on side of bed exceeds 92 cm
Front door
- Maneuvering area inside in front of the door : 1 m de largeur x 0.67 m depth
- Clear Width : 75 cm
Interior maneuvering area
- Maneuvering area : 1,10 m width x 0,69 m depth
Toilet bowl
- No transfer zone on the side of the bowl
Grab bar to the right of the toilet
- No grab bar
Grab bar to the left of the toilet
- No grab bar
Grab bar behind the toilet
- A horizontal grab bar
- Length of at least 60 cm
- Located 10 cm above the water tank
Sink
- Maneuvering area in front of the sink : 0,73 cm width x 1,10 cm depth
- Surface located at a height between 68.5 cm and 86.5 cm above the ground
- Clearance under the sink with a height of at least 68.5 cm above the floor
Shower
- Shower with a threshold height of
- Clear area in front of the shower : 0,67 cm x 1,10 cm
- Area of : 0,74 cm x 1,45 cm
- Retractable fixed transfer bench
- Transfer bench at a height between 40 cm and 45 cm from the bottom of the shower
Shower: grab bar on left side wall
- Vertical bar
- Length : 65 cm
Shower: grab bar on right side wall
- No grab bar
Shower: grab bar on the wall facing the entrance
- Horizontal element at least 1 m long
- Horizontal element located at : 72 cm above the ground
Description
Height of the bed (rooms 1425 and 3225) : 52cm
Contact details
1201, boulevard René-Lévesque Ouest, Montréal, Québec
514 878 2000 / 800 325 3535 /
reservation.lcs@sheraton.com
Visit the website