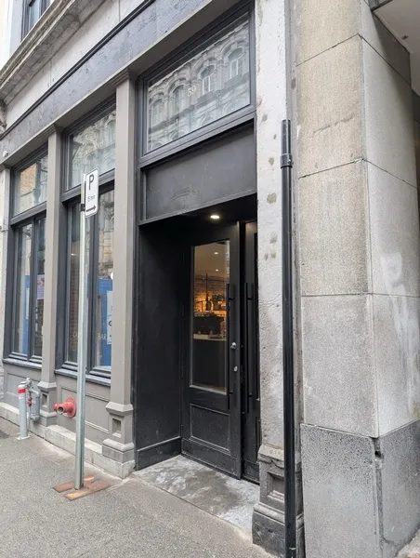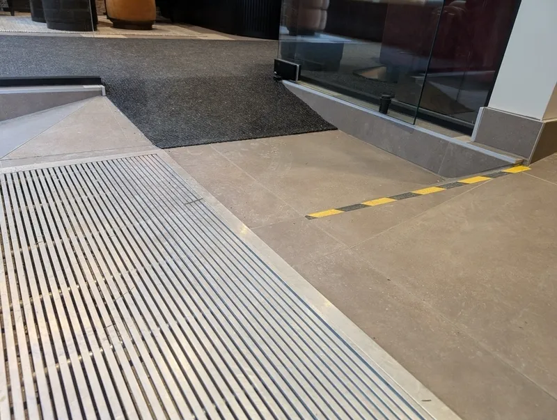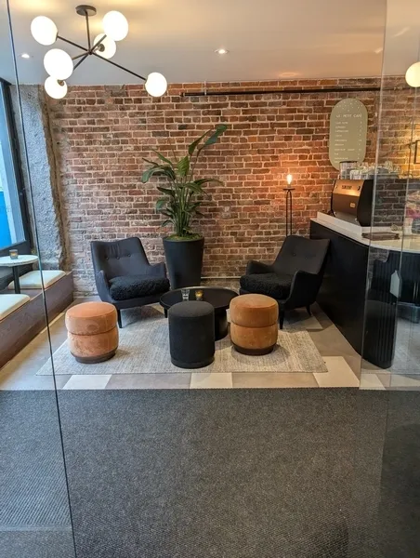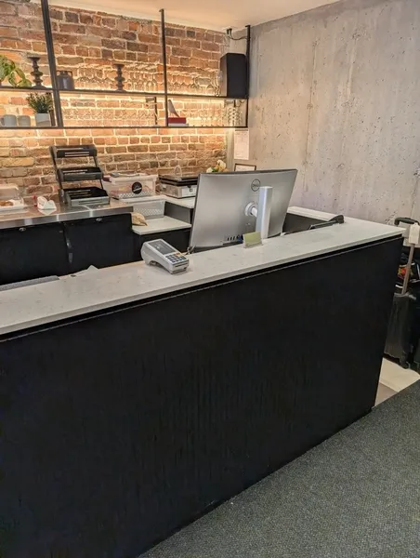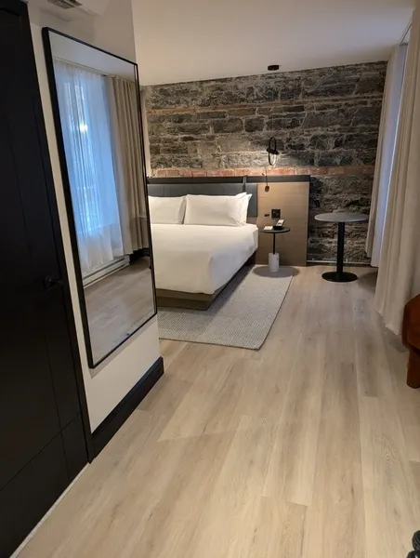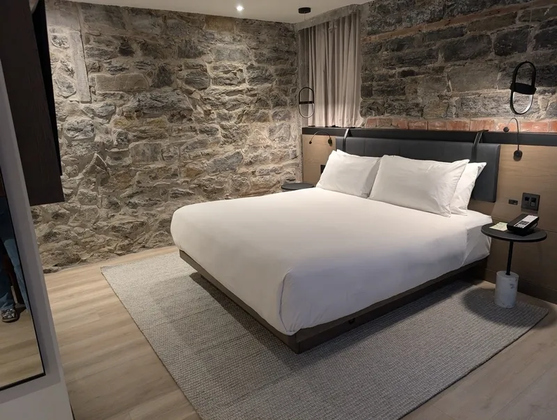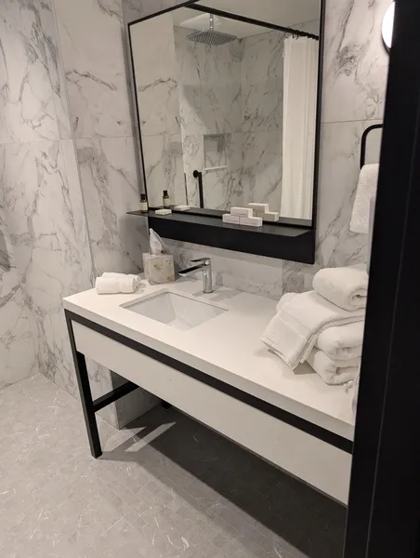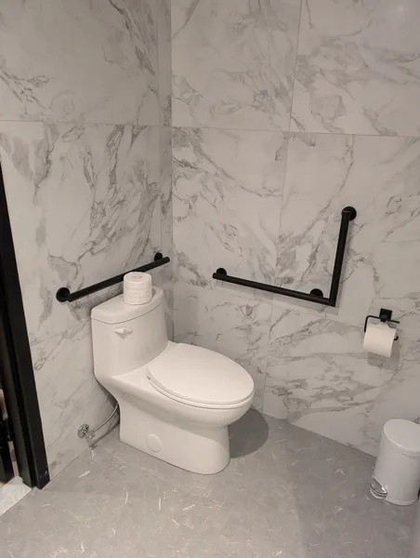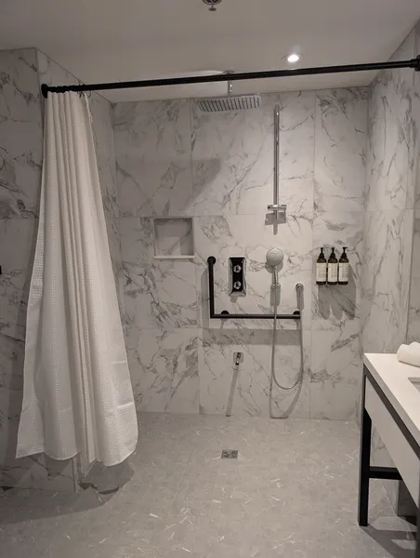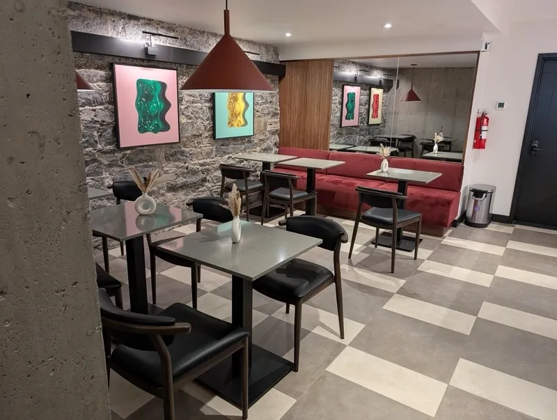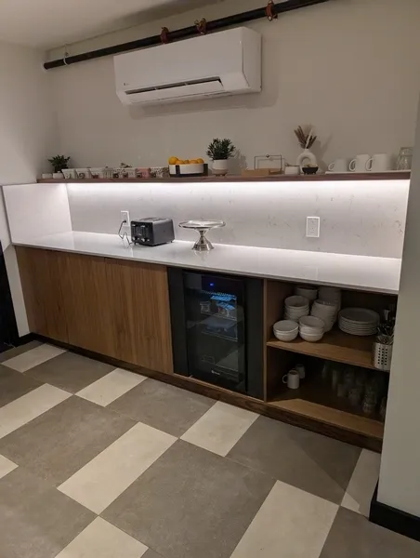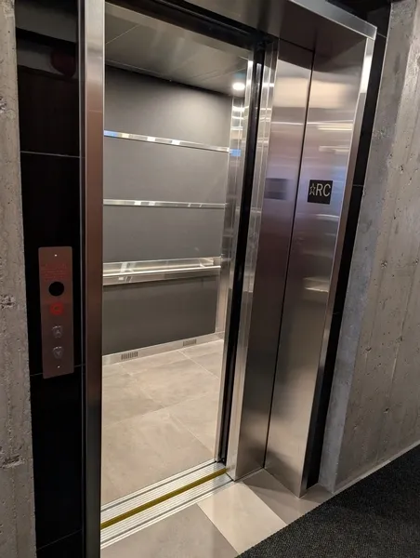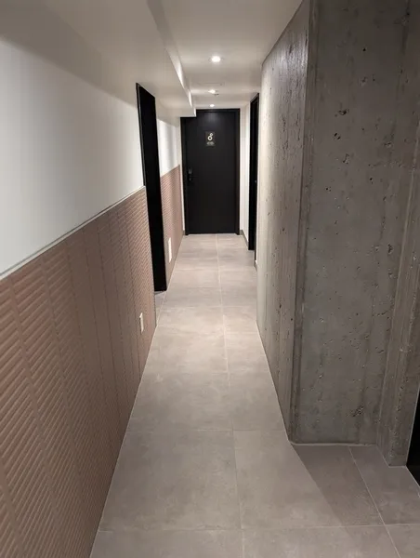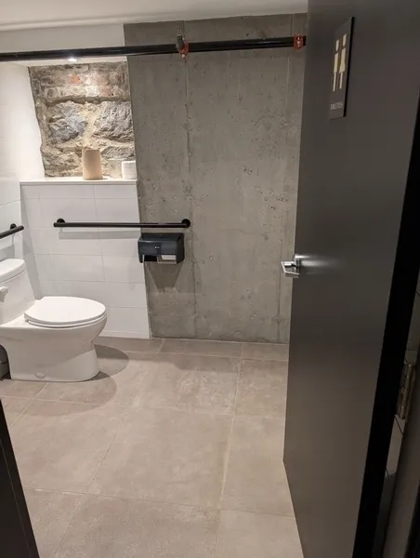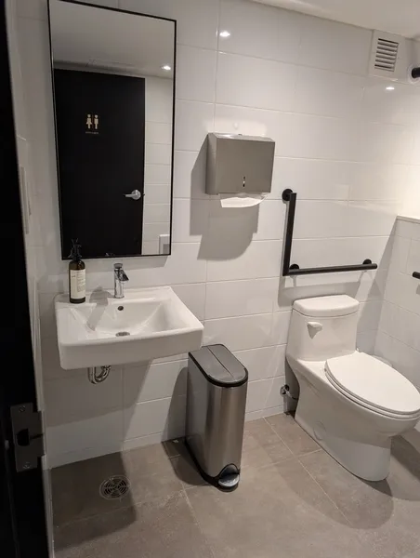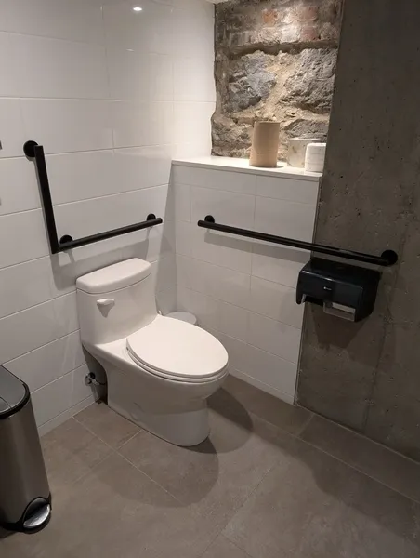Establishment details
Front door
- Difference in level between the exterior floor covering and the door sill : 2 cm
- Free width of at least 80 cm
- Opening requiring significant physical effort
- No electric opening mechanism
Vestibule
- Vestibule at least 1.5 m deep and at least 1.2 m wide
2nd Entrance Door
- Steep Slope Bevel Level Difference : 20 %
- Free width of at least 80 cm
Additional information
- The nearest curbside boat is more than 50m from the entrance.
- Carreful, the passage through the vestibule may be difficult due to two steep slopes sloping in opposite directions. The level passage between these two slopes is 60 cm.
Elevator
- Accessible elevator
Counter
- Counter surface : 1,06 cm above floor
- No clearance under the counter
- Wireless or removable payment terminal
Movement between floors
- Elevator
Door
- Maneuvering space outside : 1,5 m wide x 1 m deep in front of the door
- Restricted clear width : 79 cm
Area
- Area at least 1.5 m wide x 1.5 m deep : 2,10 m wide x 1,95 m deep
Interior maneuvering space
- Restricted Maneuvering Space : 1 m wide x 1,5 meters deep
Toilet bowl
- Center (axis) away from nearest adjacent wall : 50cm
- Transfer zone on the side of the bowl : 75 cm
- Toilet bowl seat located between 40 cm and 46 cm above the floor
Grab bar(s)
- Horizontal to the left of the bowl
- Horizontal behind the bowl
- At least 76 cm in length
- Located : 88 cm above floor
Washbasin
- Accessible sink
Interior entrance door
- Difference in level between the interior floor covering and the door sill : 3 cm
Indoor circulation
- Maneuvering space of at least 1.5 m in diameter
- Circulation corridor of at least 92 cm
Bed(s)
- Mattress Top : 59 cm above floor
- Clearance under the bed of at least 15 cm
Wardrobe / Coat hook
- Rod : 1,83 m above the floor
Bed(s)
- King-size bed
- Transfer zone on side of bed exceeds 92 cm
Additional information
- Thick carpet under the bed but well fixed.
Front door
- Free width of at least 80 cm
Interior maneuvering area
- Maneuvering area at least 1.5 m wide x 1.5 m deep
Toilet bowl
- Center (axis) between 46 cm and 48 cm from the nearest adjacent wall
- Transfer area on the side of the bowl at least 90 cm wide x 1.5 m deep
- Toilet bowl seat located at a height between 43 cm and 48.5 cm above the floor
Grab bar to the left of the toilet
- L-shaped grab bar
Grab bar behind the toilet
- A horizontal grab bar
- Situated at : 80 cm above the ground
Sink
- Surface located at a height between 68.5 cm and 86.5 cm above the ground
- Height of clearance under sink : 60 cm
Shower
- Roll-in shower
- Clear width of the entrance of more than 1 m
- Shower with curtain
- Area of more than 90 cm x 1.5 m
- Shower phone at a height of less than 1.2 m from the floor of the bottom of the shower
Shower: grab bar on left side wall
- Vertical bar
- Lower end located at : 90 cm above the ground
Shower: grab bar on right side wall
- No grab bar
Shower: grab bar on the wall facing the entrance
- L-shaped bar or one vertical bar and one horizontal bar forming an L
- Horizontal element located between 75 cm and 87 cm above the ground
Shower
- Unobstructed area in front of shower exceeds 90 cm x 1.5 m
- Round faucets
Description
Carreful, the passage through the vestibule may be difficult due to two steep slopes sloping in opposite directions. The level passage between these two slopes is 60 cm (picture 2).
No public parking, valet service only.
The accessible room (room 11) is adjacent to the breakfast room. Height of the bed : 59cm.
Contact details
39, R. Notre Dame O, Montréal, Québec
514 399 3411 /
notredame@le-petit-hotel.com
Visit the website