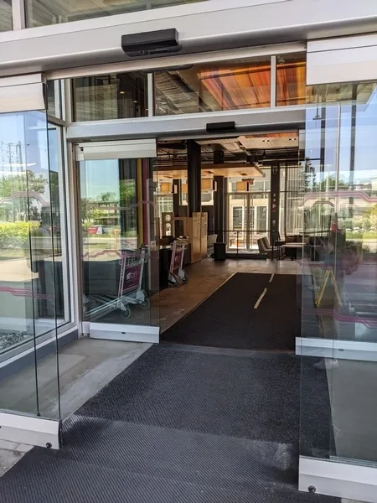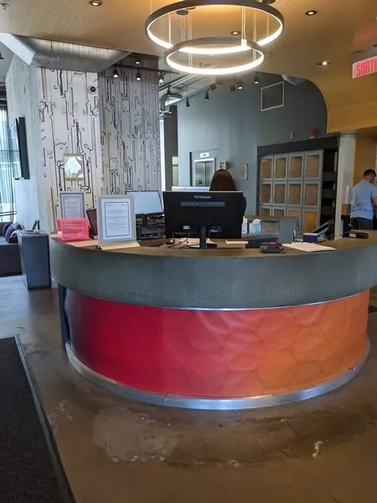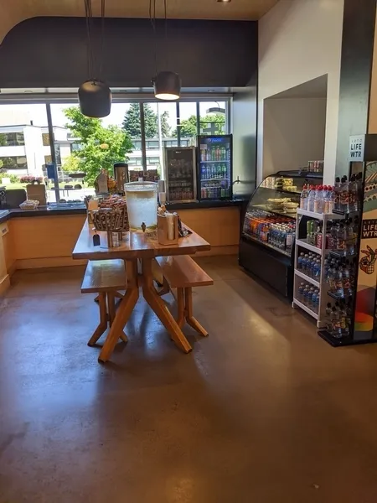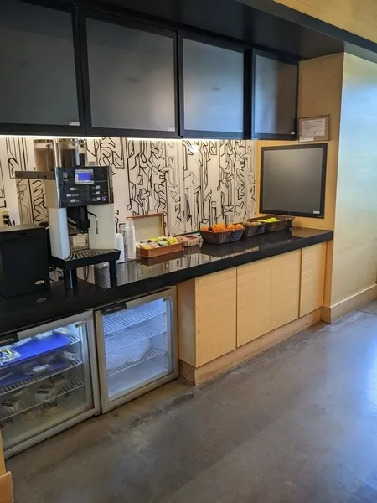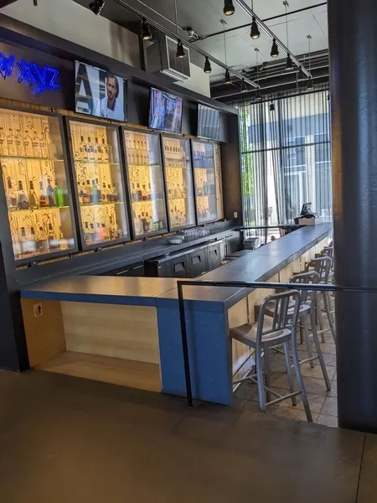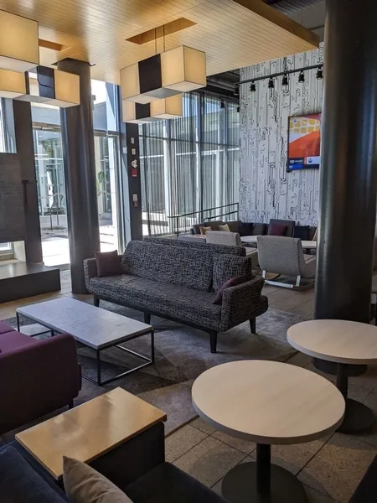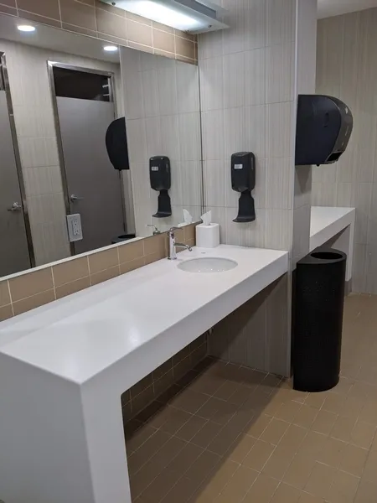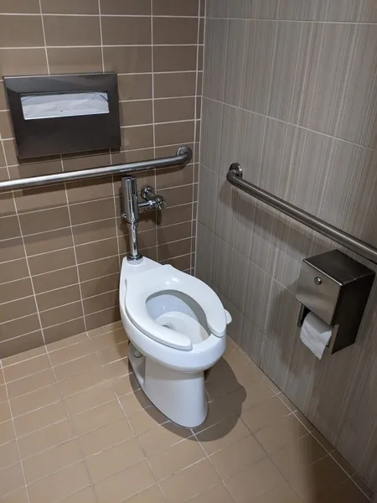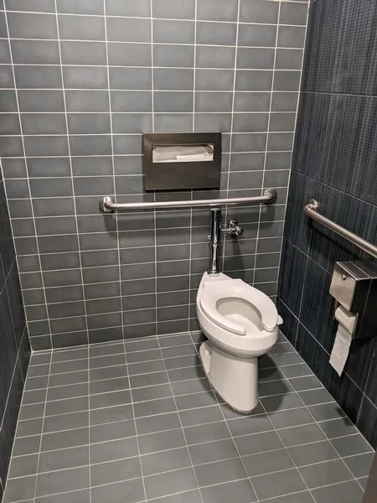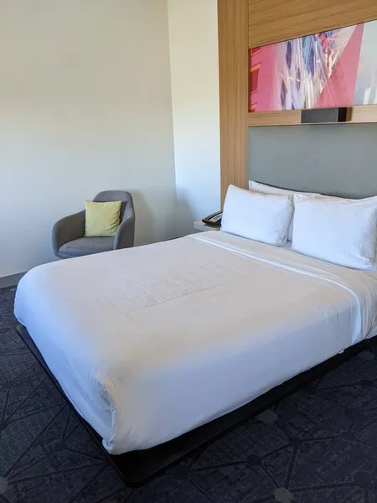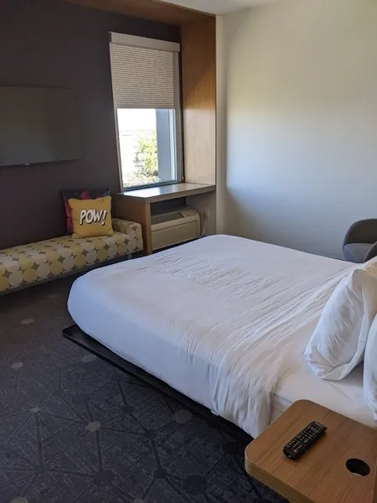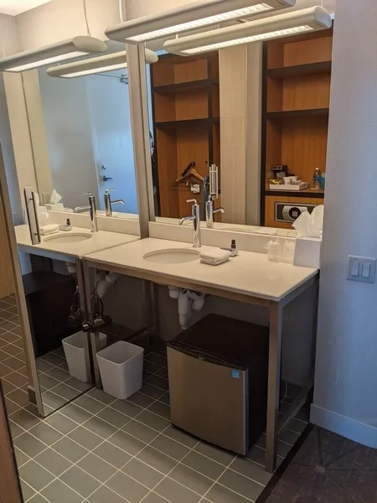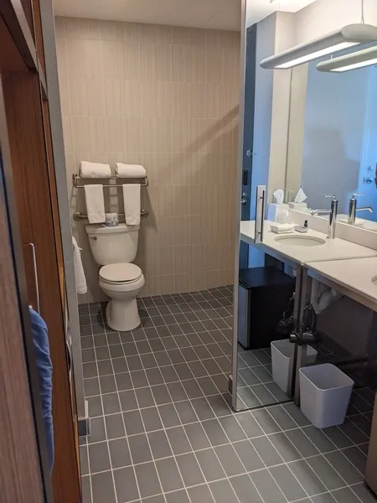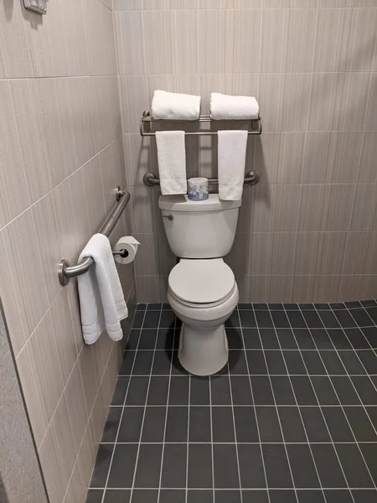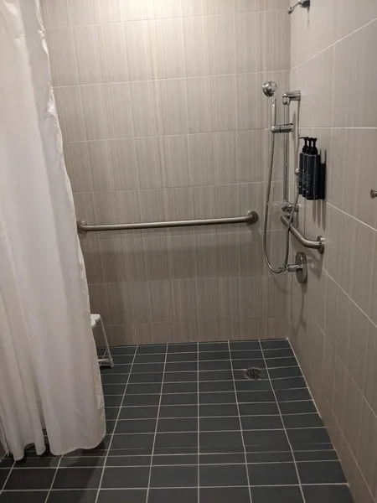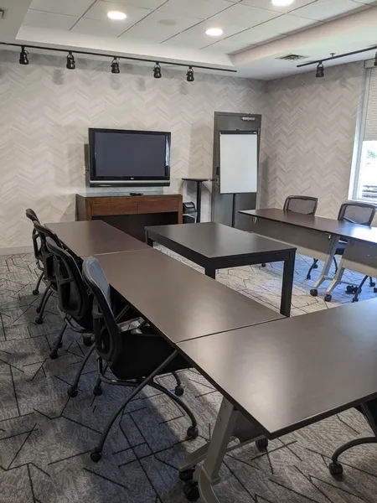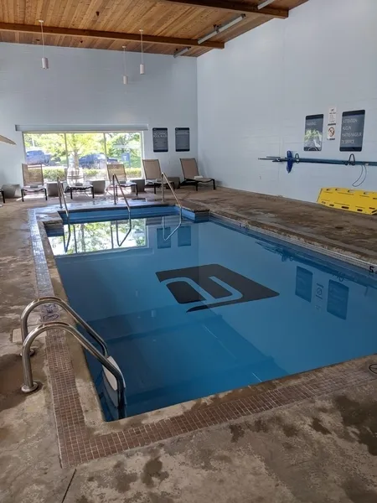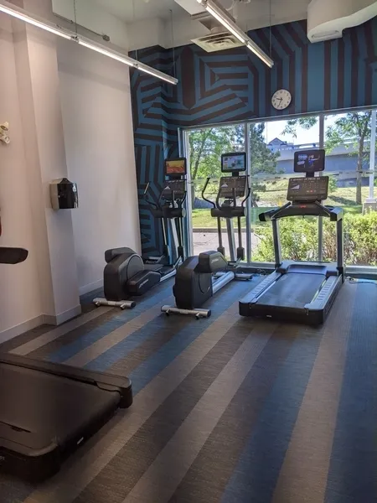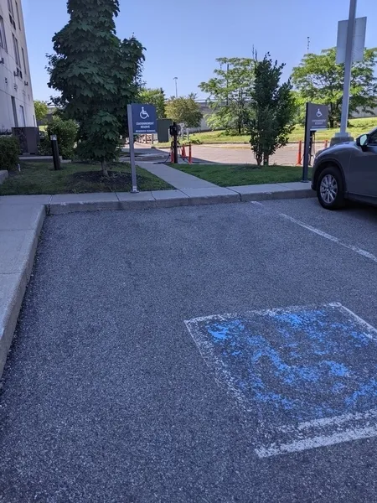Establishment details
Type of parking
- Outside
Total number of places
- Between 25 and 100 seats
Presence of slope
- Gentle slope
Number of reserved places
- Reserved seat(s) for people with disabilities: : 3
Reserved seat location
- Near the entrance
Reserved seat size
- Free width of at least 2.4 m
- Restricted Side Aisle Clear Width : 1,1 m
Reserved seat identification
- Using the panel and on the ground
Pathway leading to the entrance
- Circulation corridor at least 1.1 m wide
- Accessible driveway leading to the entrance
Front door
- Free width of at least 80 cm
Vestibule
- Vestibule at least 1.5 m deep and at least 1.2 m wide
2nd Entrance Door
- Free width of at least 80 cm
Front door
- Sliding doors
2nd Entrance Door
- Sliding doors
Course without obstacles
- 2 or more steps : 2 steps
Interior access ramp
- Fixed access ramp
- Free width of at least 87 cm
- Handrails on each side
Elevator
- Dimension of at least 0.80 m wide x 1.5 m deep
- Free width of the door opening at least 80 cm
Counter
- Counter surface : 87,5 cm above floor
- No clearance under the counter
- Wireless or removable payment terminal
Door
- single door
- Maneuvering space of at least 1.5m wide x 1.5m deep on each side of the door / chicane
- Free width of at least 80 cm
- Opening requiring significant physical effort
- No electric opening mechanism
Washbasin
- Maneuvering space in front of the washbasin at least 80 cm wide x 120 cm deep
- Surface between 68.5 cm and 86.5 cm above the floor
- Clearance under the sink of at least 68.5 cm above the floor
Accessible washroom(s)
- Maneuvering space in front of the door at least 1.5 m wide x 1.5 m deep
- Dimension : 1,45 m wide x 1,51 m deep
- Interior Maneuvering Space : 1,10 m wide x 1,30 m deep
Accessible toilet cubicle door
- Free width of the door at least 85 cm
- Door opening to the outside of the cabinet
- Door aligned with transfer area adjacent to bowl
Accessible washroom bowl
- Center (axis) away from nearest adjacent wall : 45 cm
- Transfer zone on the side of the toilet bowl of at least 90 cm
- Toilet bowl seat located between 40 cm and 46 cm above the floor
- Toilet without water tank
- No back support for tankless toilet
- Toilet equipped with an automatic flush
Accessible toilet stall grab bar(s)
- Horizontal to the left of the bowl
- Horizontal behind the bowl
- At least 76 cm in length
- Located between 75 cm and 85 cm above the floor
Door
- single door
- Maneuvering space of at least 1.5m wide x 1.5m deep on each side of the door / chicane
- Free width of at least 80 cm
- Opening requiring significant physical effort
- No electric opening mechanism
Washbasin
- Maneuvering space in front of the washbasin at least 80 cm wide x 120 cm deep
- Surface between 68.5 cm and 86.5 cm above the floor
- Clearance under the sink of at least 68.5 cm above the floor
Changing table
- Raised Surface : 94 cm above floor
- Clearance under the table at least 68.5 cm above the floor
Accessible washroom(s)
- Maneuvering space in front of the door at least 1.5 m wide x 1.5 m deep
- Dimension of at least 1.5 m wide x 1.5 m deep
Accessible toilet cubicle door
- Free width of the door at least 85 cm
- Door opening to the outside of the cabinet
- Door aligned with transfer area adjacent to bowl
Accessible washroom bowl
- Center (axis) between 46 cm and 48 cm from the nearest adjacent wall
- Transfer zone on the side of the toilet bowl of at least 87.5 cm
- Toilet bowl seat located between 40 cm and 46 cm above the floor
- Toilet without water tank
- No back support for tankless toilet
- Toilet equipped with an automatic flush
Accessible toilet stall grab bar(s)
- Horizontal to the left of the bowl
- Horizontal behind the bowl
- At least 76 cm in length
- Located between 75 cm and 85 cm above the floor
Internal trips
- Circulation corridor of at least 92 cm
- Maneuvering area of at least 1.5 m in diameter available
Tables
- Accessible table(s)
cafeteria counter
- Maneuvering space located in front of the counter of at least 1.5 m in diameter
Internal trips
- Some sections are non accessible
- Swimming pool: no equipment adapted for disabled persons
- Access to swimming pool : 6 steps
- Access to swimming pool: no access ramp
Driveway leading to the entrance
- Free width of at least 1.1 m
Interior entrance door
- single door
- Free width of at least 80 cm
- Opening requiring significant physical effort
- No electric opening mechanism
- Lock with magnetic card
Indoor circulation
- Maneuvering space of at least 1.5 m in diameter
- Circulation corridor of at least 92 cm
Bed(s)
- Mattress Top : 57 cm above floor
- Clearance under the bed of at least 15 cm
Work desk
- Desk surface located between 68.5 cm and 86.5 cm above the floor
- Clearance under the desk of at least 68.5 cm above the floor
Bed(s)
- Queen-size bed
- Transfer zone on side of bed exceeds 92 cm
Additional information
Front door
- Maneuvering area on each side of the door at least 1.5 m wide x 1.5 m deep
- Free width of at least 80 cm
- Opening requiring little physical effort
Interior maneuvering area
- Maneuvering area at least 1.5 m wide x 1.5 m deep
Toilet bowl
- Center (axis) located at : 49 cm from the nearest adjacent wall
- Transfer area on the side of the bowl at least 90 cm wide x 1.5 m deep
- Toilet bowl seat located at a height between 43 cm and 48.5 cm above the floor
Grab bar to the right of the toilet
- Horizontal grab bar
- Length of at least 76 cm
- Located between 75 cm and 85 cm above the ground
Grab bar behind the toilet
- A horizontal grab bar
- Length of at least 60 cm
- Located at the same height as the side grab bar
Sink
- Maneuvering area in front of the sink : 150 cm width x 115 cm depth
- Surface located at a height of : 87 cm above the ground
- Clearance under the sink with a height of at least 68.5 cm above the floor
Sanitary equipment
- Towel rack at a height of : 1,25 m above ground
Shower
- Roll-in shower
- Shower with curtain
- Area of more than 90 cm x 1.5 m
- Shower phone at a height of less than 1.2 m from the floor of the bottom of the shower
- Removable transfer bench available
- Transfer bench at a height between 40 cm and 45 cm from the bottom of the shower
Shower: grab bar on right side wall
- Horizontal, oblique or L-shaped bar
- Length : 60 cm
- Lower end located at : 84 cm above the ground
Shower: grab bar on the wall facing the entrance
- Horizontal, vertical or oblique bar
Front door
- Sliding doors
Description
Height of the bed : 57cm
Contact details
500, boul. McMillan, Montréal, Québec
514 633 0900 / 877 462 5638 /
info@aloftmontrealairport.com
Visit the website