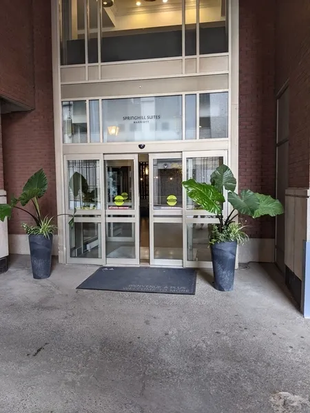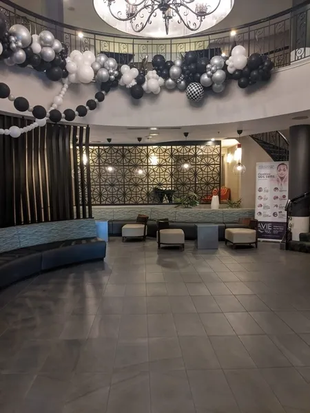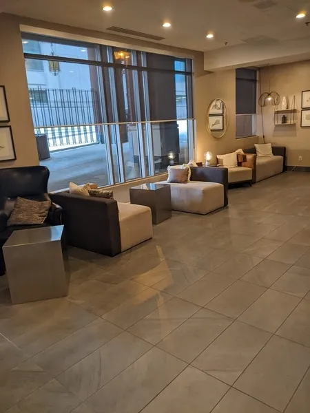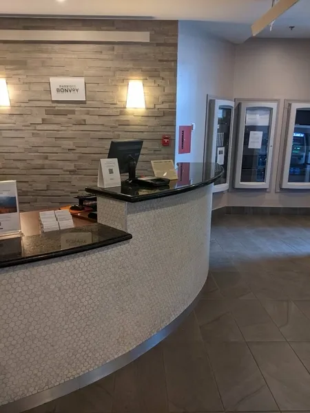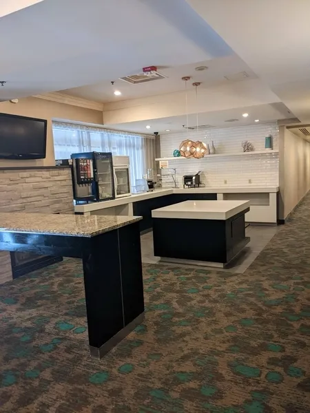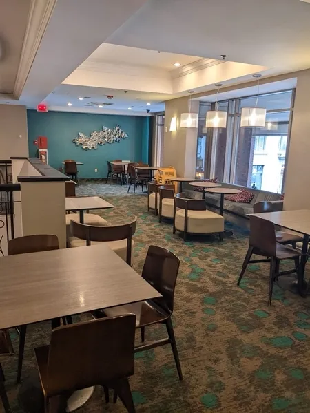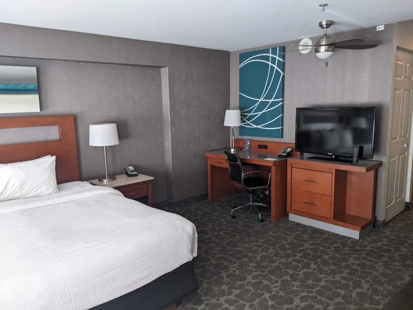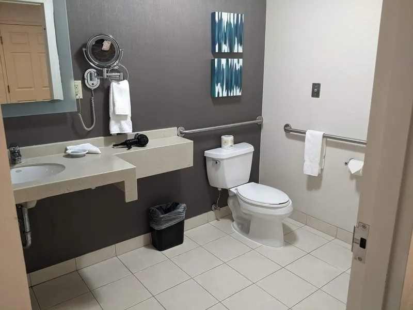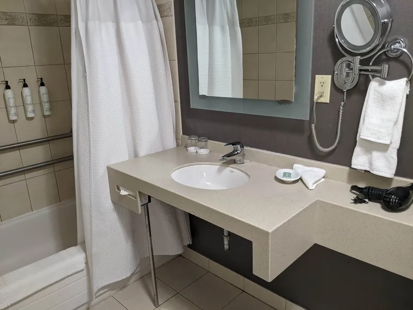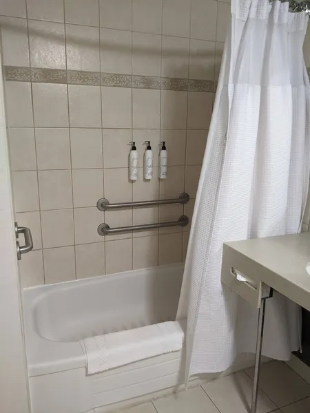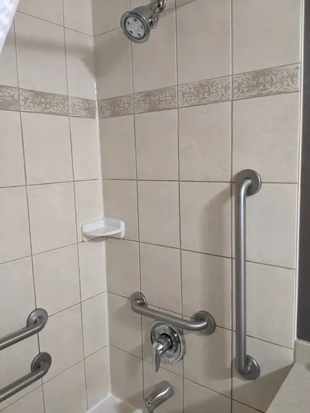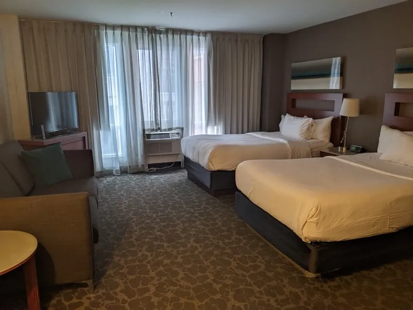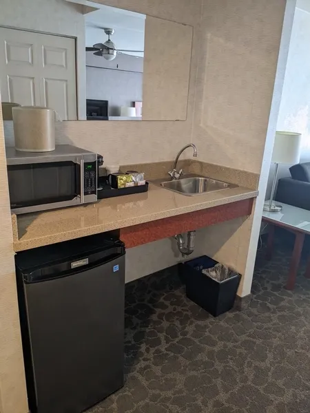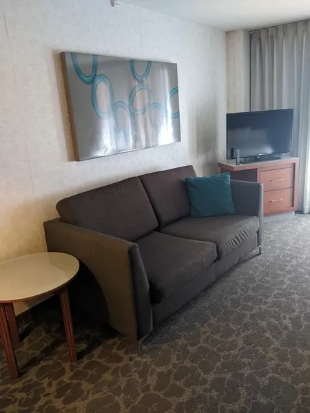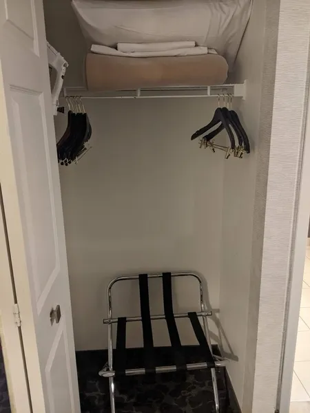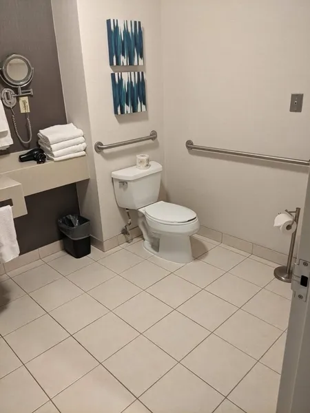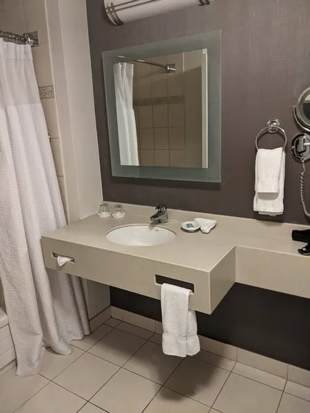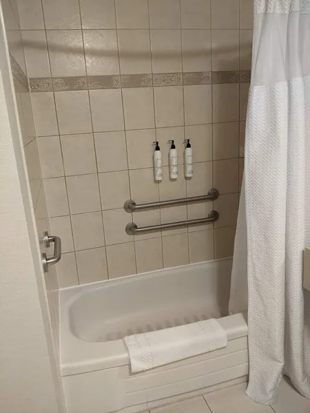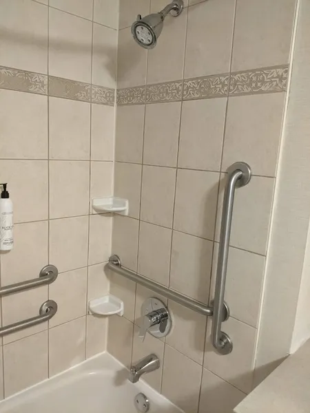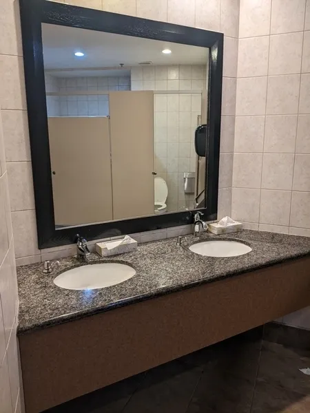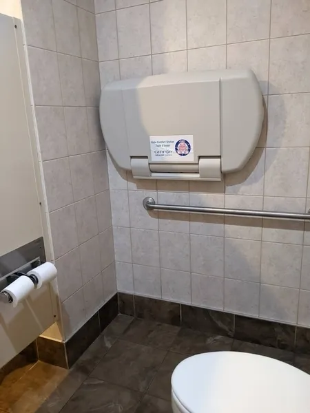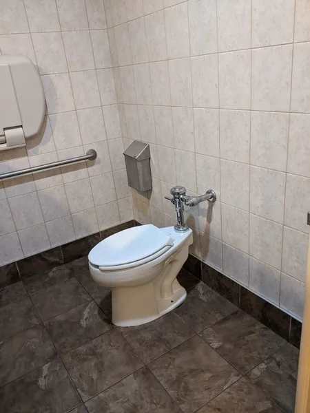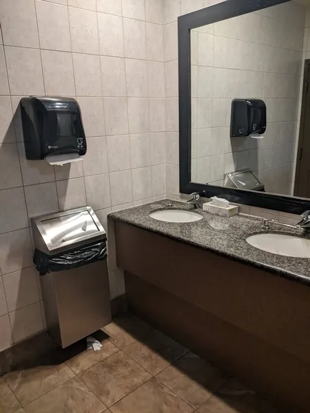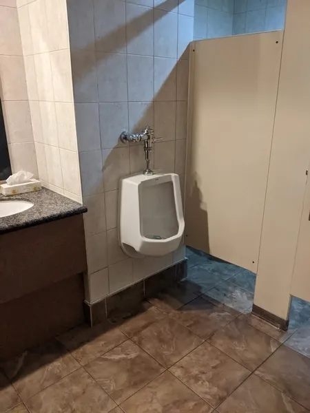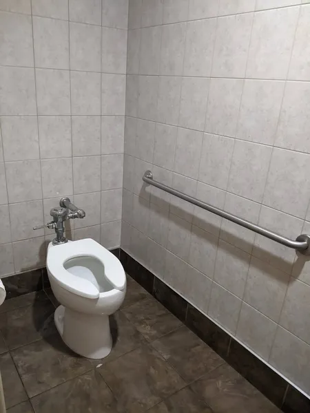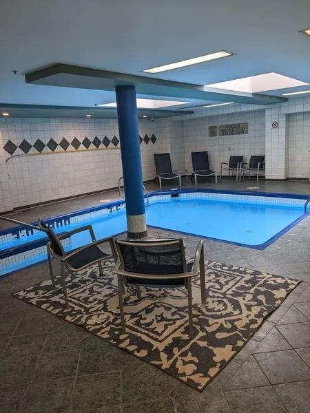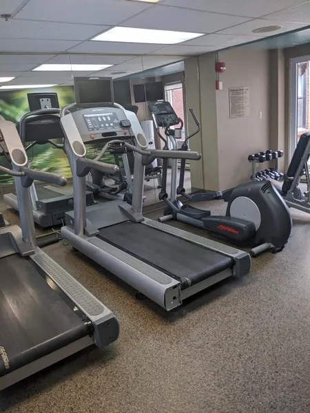Establishment details
Type of parking
- Interior
Reserved seat size
- Free width of at least 2.4 m
- Side aisle integrated into the reserved space
Reserved seat identification
- Using the panel and on the ground
Pathway leading to the entrance
- On a gentle slope
- Circulation corridor at least 1.1 m wide
Front door
- Maneuvering area on each side of the door at least 1.5 m wide x 1.5 m deep
- Free width of at least 80 cm
- Door equipped with an electric opening mechanism
2nd Entrance Door
- Maneuvering area on each side of the door at least 1.5 m wide x 1.5 m deep
- Free width of at least 80 cm
- Door equipped with an electric opening mechanism
Front door
- Sliding doors
Vestibule
- No hallway
2nd Entrance Door
- Sliding doors
Elevator
- Dimension of at least 1.37 m wide x 2.03 m deep
Counter
- Counter surface between 68.5 cm and 86.5 cm in height
- No clearance under the counter
- Wireless or removable payment terminal
Access
- Circulation corridor at least 1.1 m wide
Door
- Maneuvering space of at least 1.5m wide x 1.5m deep on each side of the door / chicane
- Free width of at least 80 cm
- Opening requiring significant physical effort
- No electric opening mechanism
Washbasin
- Maneuvering space in front of the washbasin at least 80 cm wide x 120 cm deep
- Surface between 68.5 cm and 86.5 cm above the floor
- Clearance under sink : 42 cm above floor
- Faucets away from the rim of the sink : 50 cm
Accessible washroom(s)
- Dimension of at least 1.5 m wide x 1.5 m deep
- Interior Maneuvering Space : 1 m wide x 1 m deep
Accessible washroom bowl
- Center (axis) away from nearest adjacent wall : 92cm
- Transfer zone on the side of the toilet bowl of at least 90 cm
- Toilet bowl seat located between 40 cm and 46 cm above the floor
Accessible toilet stall grab bar(s)
- Horizontal to the right of the bowl
Accessible washroom(s)
- 1 toilet cabin(s) adapted for the disabled / 2 cabin(s)
Additional information
- The toilet is in the middle of the room and is away from the side walls.The grab bar on the right is 80cm away.
Access
- Circulation corridor at least 1.1 m wide
Door
- Opening requiring significant physical effort
- No electric opening mechanism
Washbasin
- Maneuvering space in front of the washbasin at least 80 cm wide x 120 cm deep
- Surface between 68.5 cm and 86.5 cm above the floor
- No clearance under the sink
Urinal
- Not equipped for disabled people
- No grab bar
Accessible washroom(s)
- Dimension : 1,14 m wide x 2,69 m deep
Accessible washroom bowl
- Center (axis) between 46 cm and 48 cm from the nearest adjacent wall
- No transfer zone on the side of the toilet bowl
- Toilet bowl seat located between 40 cm and 46 cm above the floor
Accessible toilet stall grab bar(s)
- Horizontal to the left of the bowl
- At least 76 cm in length
- Located between 75 cm and 85 cm above the floor
Driveway leading to the entrance
- Free width of at least 1.1 m
Interior entrance door
- Maneuvering space of at least 1.5 m x 1.5 m
- Free width of at least 80 cm
- Opening requiring significant physical effort
- No electric opening mechanism
Indoor circulation
- Maneuvering space of at least 1.5 m in diameter
- Circulation corridor of at least 92 cm
Bed(s)
- Mattress Top : 61 cm above floor
- Clearance under bed : 12 cm
- Transfer area on the side of the bed : 61 cm
- Transfer area between beds : 74 cm
Work desk
- Desk surface located between 68.5 cm and 86.5 cm above the floor
- Clearance under the desk of at least 68.5 cm above the floor
Bed(s)
- 2 beds
- Double bed
Front door
- Maneuvering area on each side of the door at least 1.5 m wide x 1.5 m deep
- Free width of at least 80 cm
Interior maneuvering area
- Maneuvering area at least 1.5 m wide x 1.5 m deep
Toilet bowl
- Center (axis) between 46 cm and 48 cm from the nearest adjacent wall
- Transfer area on the side of the bowl at least 87.5 cm wide x 1.5 m deep
- Toilet bowl seat located at a height of : 38 cm above the ground
Grab bar to the left of the toilet
- Horizontal grab bar
- Length of at least 76 cm
- Located between 75 cm and 85 cm above the ground
Grab bar behind the toilet
- A horizontal grab bar
Sink
- Maneuvering area in front of the sink at least 80 cm wide x 1.2 m deep
- Surface located at a height between 68.5 cm and 86.5 cm above the ground
- Height of clearance under sink : 64 cm
Bath
- Clear area in front of the bath : 80 cm x 1,14 cm
Bath: grab bar on left side wall
- Horizontal, oblique or L-shaped bar
- Length : 33 cm
- Lower end located at : 50 cm above the edge of the bath
Bath: grab bar on right side wall
- Horizontal, oblique or L-shaped bar
- Length : 65 cm
- Lower end located at : 40 cm above the edge of the bath
Bath: grab bar on the wall facing the entrance
- Horizontal or L-shaped bar
- Length : 0,65 m
- Situated at : 32 cm above the edge of the bath
Bath
- No telephone showerhead
Driveway leading to the entrance
- Free width of at least 1.1 m
Interior entrance door
- Maneuvering space of at least 1.5 m x 1.5 m
- Free width of at least 80 cm
- Opening requiring significant physical effort
- No electric opening mechanism
Indoor circulation
- Maneuvering space of at least 1.5 m in diameter
- Circulation corridor of at least 92 cm
Bed(s)
- Mattress Top : 61 cm above floor
- Clearance under the bed of at least 15 cm
Work desk
- Desk surface located between 68.5 cm and 86.5 cm above the floor
- Clearance under the desk of at least 68.5 cm above the floor
Bed(s)
- King-size bed
- Transfer zone on side of bed exceeds 92 cm
Interior maneuvering area
- Maneuvering area at least 1.5 m wide x 1.5 m deep
Toilet bowl
- Center (axis) located at : 51 cm from the nearest adjacent wall
- Transfer area on the side of the bowl at least 90 cm wide x 1.5 m deep
- Toilet bowl seat located at a height of : 38 cm above the ground
Grab bar to the left of the toilet
- Horizontal grab bar
- Length of at least 76 cm
Grab bar behind the toilet
- A horizontal grab bar
- Length of at least 60 cm
Sink
- Accessible sink
Bath
- Height rim of : 38 cm from the ground
Bath: grab bar on left side wall
- Horizontal, oblique or L-shaped bar
- Length : 35 cm
- Lower end located at : 50 cm above the edge of the bath
Bath: grab bar on right side wall
- Vertical bar
- Length : 65 cm
- Lower end located at : 38 cm above the edge of the bath
Bath: grab bar on the wall facing the entrance
- Horizontal or L-shaped bar
- Length : 0,65 m
- Situated at : 33 cm above the edge of the bath
Bath
- No telephone showerhead
Description
Height of the bed (rooms 421 and 215) : 61cm
Contact details
445, rue Saint-Jean-Baptiste, Montréal, Québec
514 875 4333 / 866 875 4333 /
shsreservations@marriott.com
Visit the website