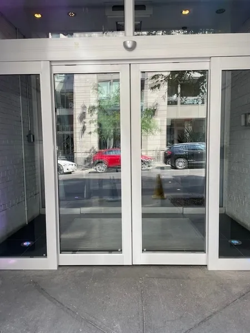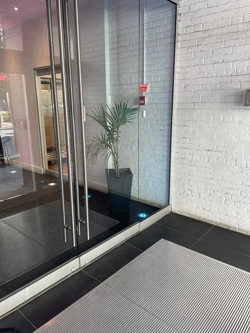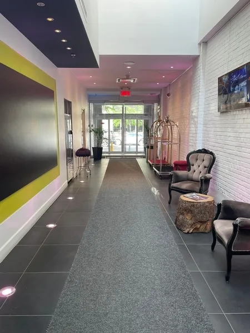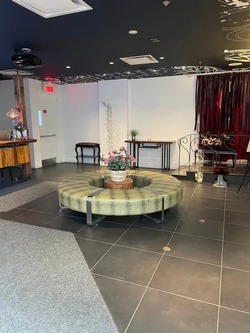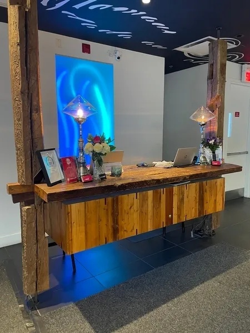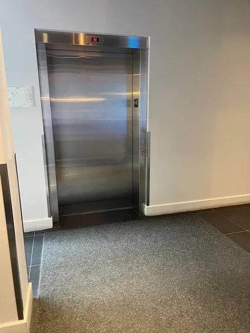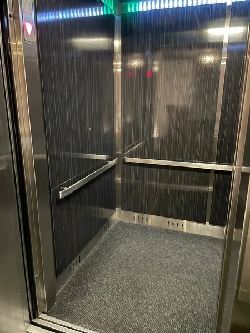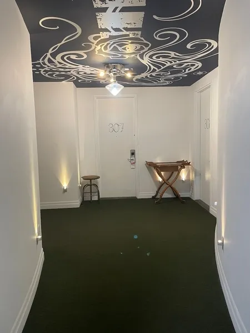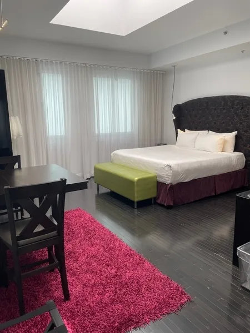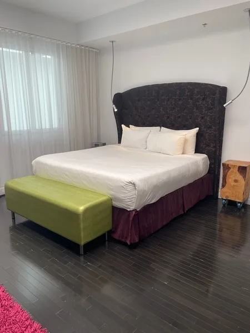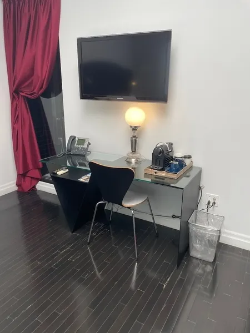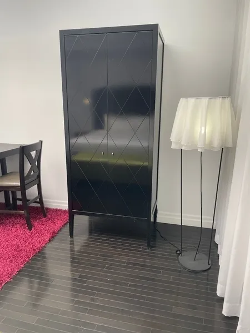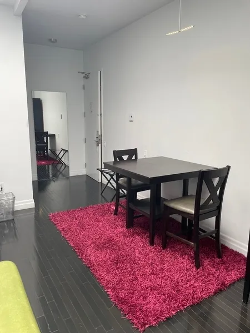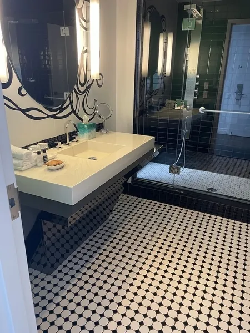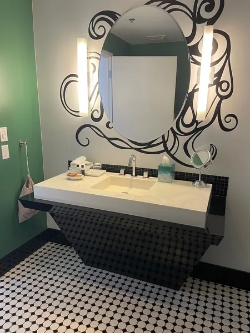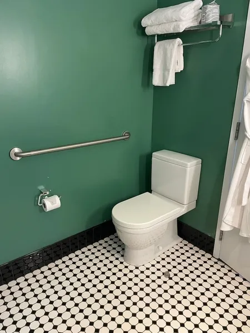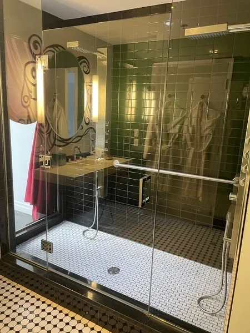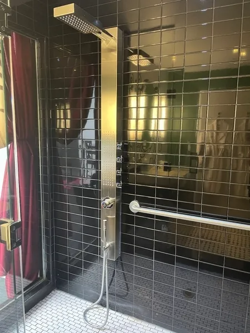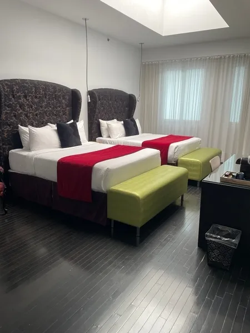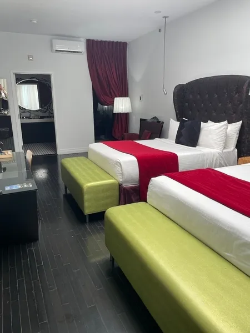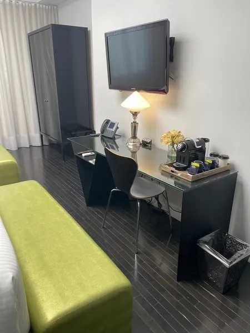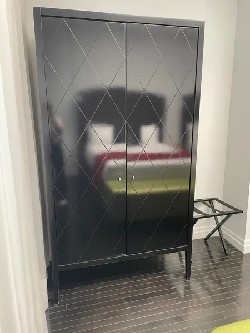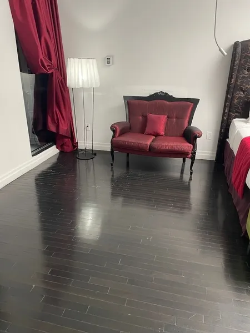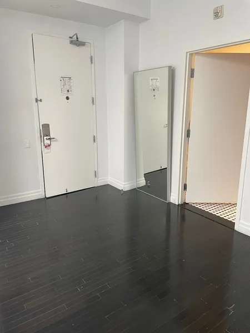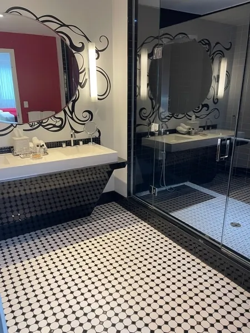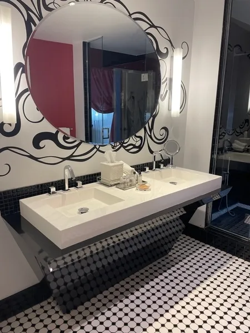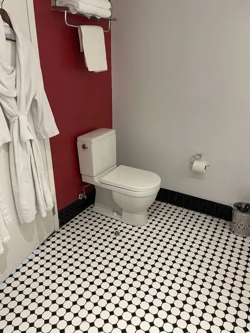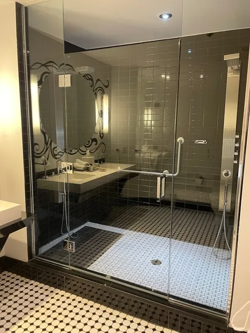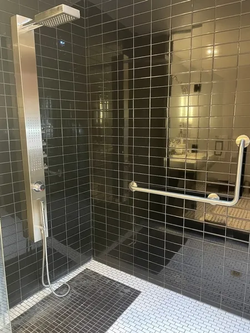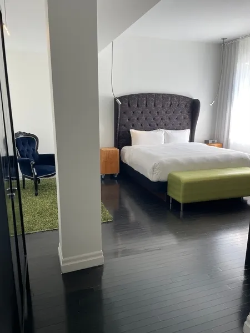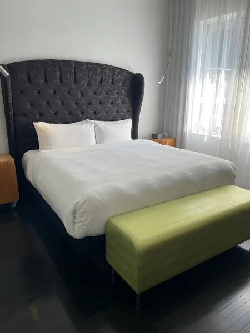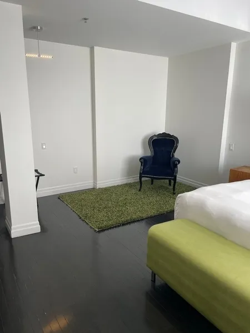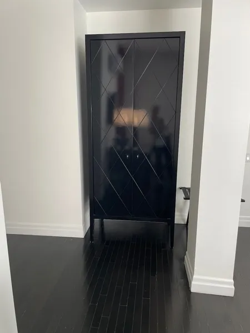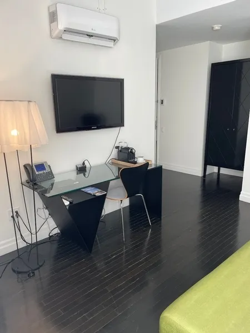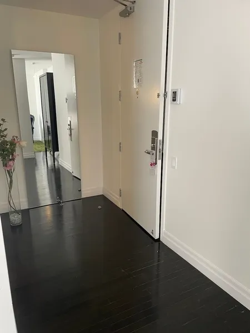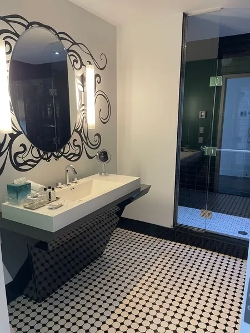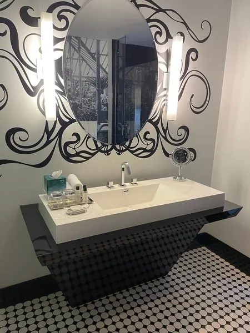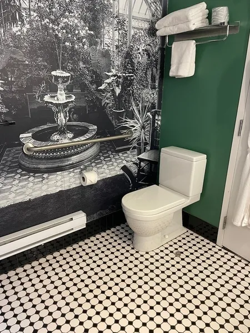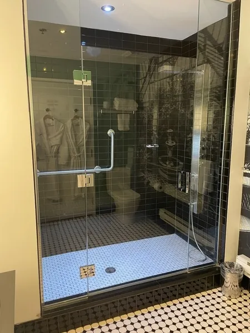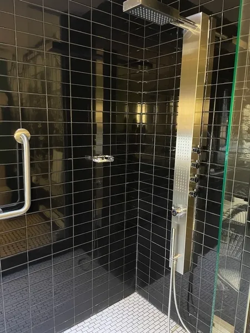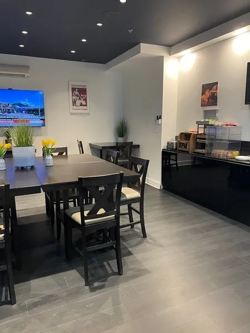Establishment details
Type of parking
- Interior
Step(s) leading to entrance
- Beveled landing on steep slope : 13,5 %
Front door
- Maneuvering area on each side of the door at least 1.5 m wide x 1.5 m deep
- Difference in level between the exterior floor covering and the door sill : 1,8 cm
- Door equipped with an electric opening mechanism
Vestibule
- Vestibule at least 1.5 m deep and at least 1.2 m wide
2nd Entrance Door
- Opening requiring significant physical effort
- No electric opening mechanism
Front door
- Sliding doors
2nd Entrance Door
- Double door
Elevator
- Accessible elevator
- Maneuvering space at least 1.5 m wide x 1.5 m deep located in front of the door
Counter
- Reception desk
- Counter surface : 106 cm above floor
- Clearance Depth : 12 cm
- Wireless or removable payment terminal
Internal trips
- Circulation corridor of at least 92 cm
- Maneuvering area of at least 1.5 m in diameter available
Tables
- Table height : 92 cm above floor
buffet counter
- Counter surface : 92 cm above floor
Interior entrance door
- Maneuvering space of at least 1.5 m x 1.5 m
- Steep Slope Bevel Level Difference : 21 %
- Difference in level between the interior floor covering and the door sill : 2 cm
- Opening requiring significant physical effort
Indoor circulation
- Maneuvering space of at least 1.5 m in diameter
Bed(s)
- Mattress Top : 75 cm above floor
Wardrobe / Coat hook
- Rod : 1,7 m above the floor
Possibility of moving the furniture at the request of the customer
- Furniture can be moved as needed
Bed(s)
- 1 bed
- King-size bed
- Transfer zone on side of bed exceeds 92 cm
Front door
- Maneuvering area on each side of the door at least 1.5 m wide x 1.5 m deep
- When you have to pull the door: no lateral clearance on the side of the handle
Interior maneuvering area
- Maneuvering area at least 1.5 m wide x 1.5 m deep
Toilet bowl
- Center (axis) located at : 38 cm from the nearest adjacent wall
- Transfer area on the side of the bowl at least 90 cm wide x 1.5 m deep
Grab bar to the right of the toilet
- Horizontal grab bar
- Situated at : 94 cm above the ground
Grab bar behind the toilet
- No grab bar
Sink
- Surface located at a height of : 90 cm above the ground
- Depth of clearance under sink : 16 cm for the knees and 45 cm for feet
Shower
- Shower with a threshold height of : 18,5 cm
- Shower with door
- Removable transfer bench available
Shower: grab bar on right side wall
- No grab bar
Shower: grab bar on the wall facing the entrance
- Horizontal, vertical or oblique bar
- Horizontal element located between 75 cm and 87 cm above the ground
Sink
- Round faucets
Interior entrance door
- Maneuvering space of at least 1.5 m x 1.5 m
- Steep Slope Bevel Level Difference : 21 %
- Difference in level between the interior floor covering and the door sill : 2,3 cm
- Opening requiring significant physical effort
Indoor circulation
- Maneuvering space of at least 1.5 m in diameter
- Traffic corridor : 45 cm
Bed(s)
- Mattress Top : 73 cm above floor
- Transfer area between beds : 63 cm
Wardrobe / Coat hook
- Rod : 1,7 m above the floor
Possibility of moving the furniture at the request of the customer
- Furniture can be moved as needed
Bed(s)
- 2 beds
- Queen-size bed
- Transfer zone on side of bed exceeds 92 cm
Front door
- When you have to push the door: lateral release on the side of the handle : 15 cm
Interior maneuvering area
- Maneuvering area at least 1.5 m wide x 1.5 m deep
Toilet bowl
- Center (axis) located at : 42 cm from the nearest adjacent wall
- Transfer area on the side of the bowl at least 90 cm wide x 1.5 m deep
Grab bar to the left of the toilet
- No grab bar
Grab bar behind the toilet
- No grab bar
Sink
- Surface located at a height of : 90 cm above the ground
- Depth of clearance under sink : 16 cm for the knees and 45 cm for feet
- Faucets located at a distance of : 57 cm from the edge of the sink
Shower
- Shower with a threshold height of : 18 cm
- Shower with door
- Removable transfer bench available
Shower: grab bar on right side wall
- No grab bar
Shower: grab bar on the wall facing the entrance
- L-shaped bar or one vertical bar and one horizontal bar forming an L
- Horizontal element located between 75 cm and 87 cm above the ground
Sink
- Round faucets
Interior entrance door
- Maneuvering space of at least 1.5 m x 1.5 m
- Steep Slope Bevel Level Difference : 21 %
- Difference in level between the interior floor covering and the door sill : 2 cm
- Opening requiring significant physical effort
Indoor circulation
- Maneuvering space of at least 1.5 m in diameter
- Circulation corridor of at least 92 cm
Bed(s)
- Mattress Top : 65 cm above floor
- Transfer area on the side of the bed : 89 cm
Wardrobe / Coat hook
- Rod : 1,7 m above the floor
Possibility of moving the furniture at the request of the customer
- Furniture can be moved as needed
Bed(s)
- 1 bed
- King-size bed
Front door
- When you have to pull the door: lateral clearance on the side of the handle of : 16 cm
Interior maneuvering area
- Maneuvering area at least 1.5 m wide x 1.5 m deep
Toilet bowl
- Center (axis) located at : 38 cm from the nearest adjacent wall
- Transfer area on the side of the bowl at least 90 cm wide x 1.5 m deep
Grab bar to the right of the toilet
- Horizontal grab bar
- Situated at : 94 cm above the ground
Grab bar behind the toilet
- No grab bar
Sink
- Surface located at a height of : 90 cm above the ground
- Depth of clearance under sink : 16 cm for the knees and 45 cm for feet
- Faucets located at a distance of : 57 cm from the edge of the sink
Shower
- Shower with a threshold height of : 18 cm
- Shower with door
- Removable transfer bench available
Shower: grab bar on right side wall
- No grab bar
Shower: grab bar on the wall facing the entrance
- L-shaped bar or one vertical bar and one horizontal bar forming an L
- Horizontal element located at : 96 cm above the ground
Sink
- Round faucets
Contact details
1444, rue Drummond, Montréal, Québec
514 842 7070 / 877 568 7070 /
info@hotelchezswann.com
Visit the website
