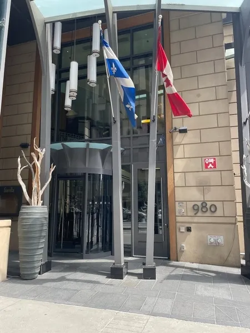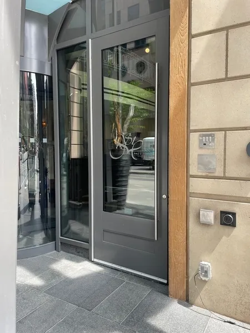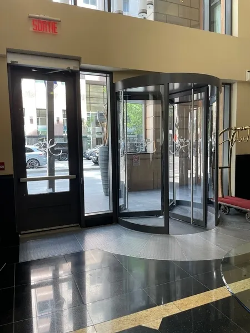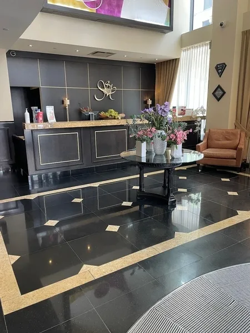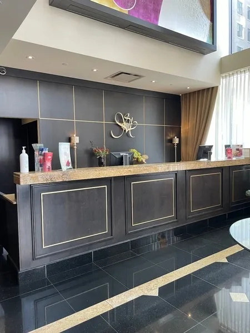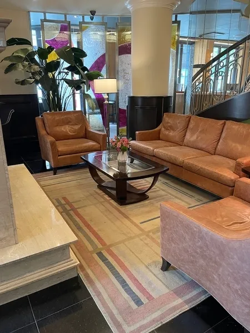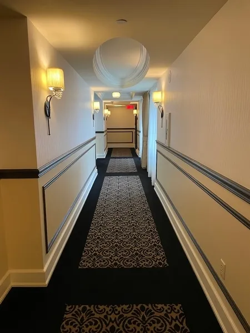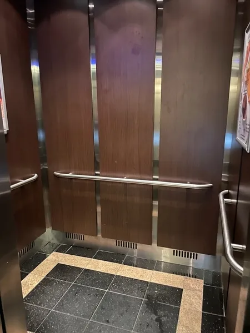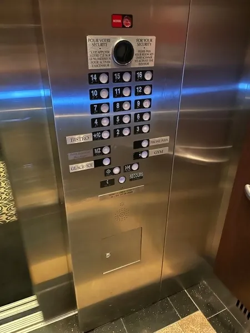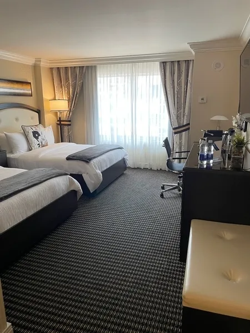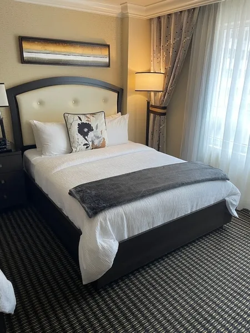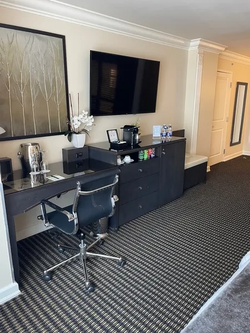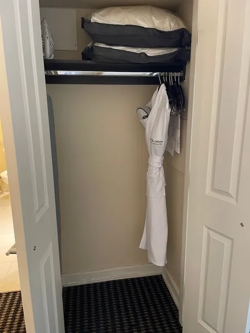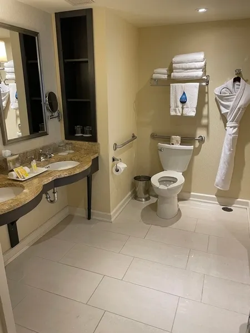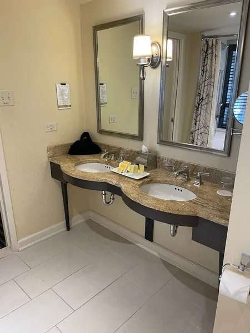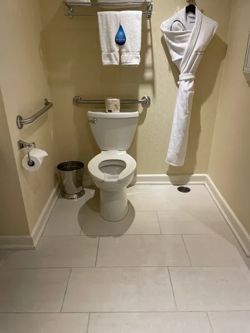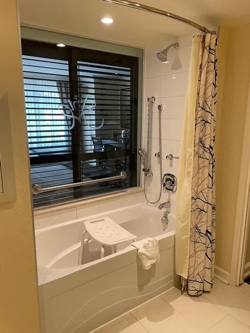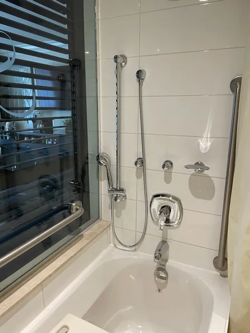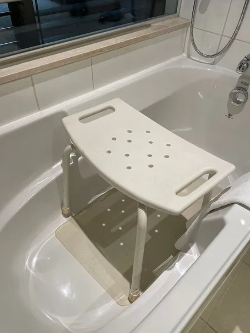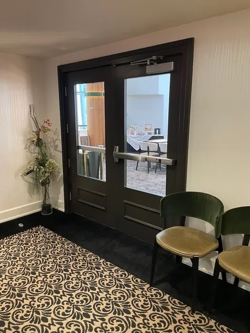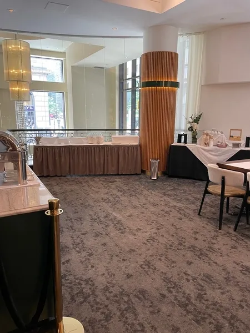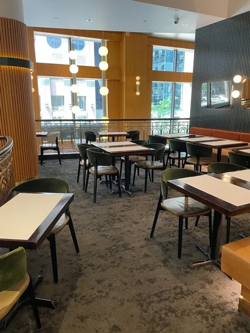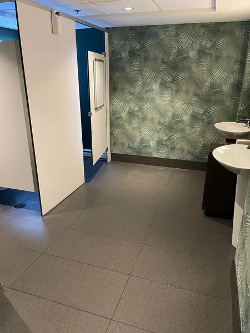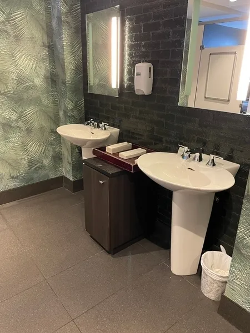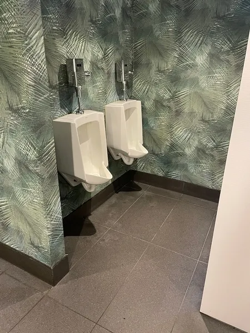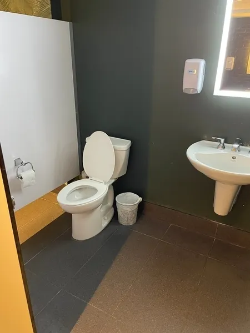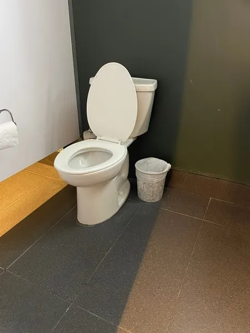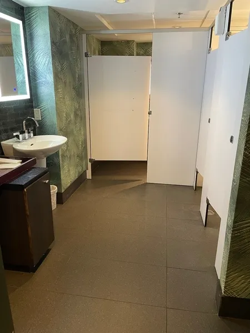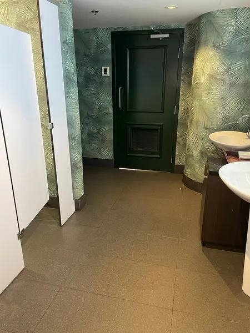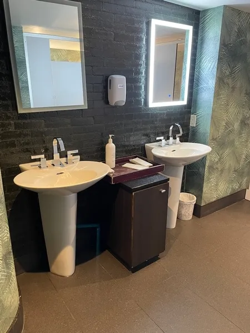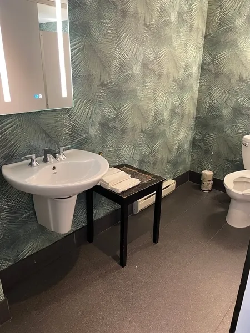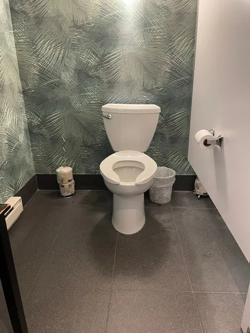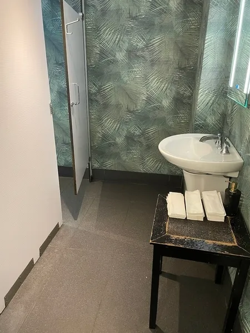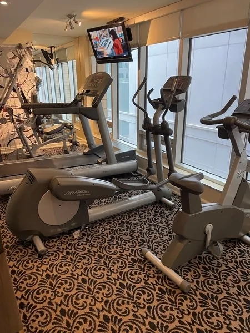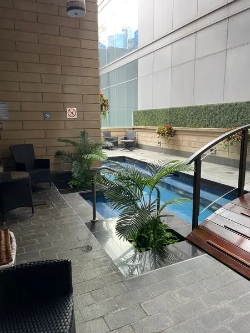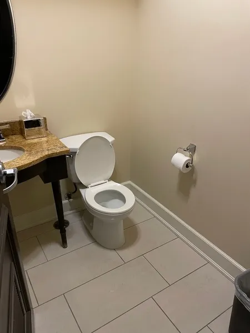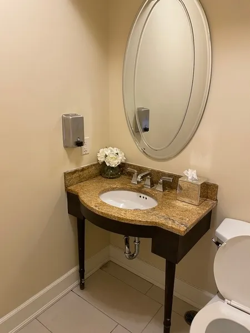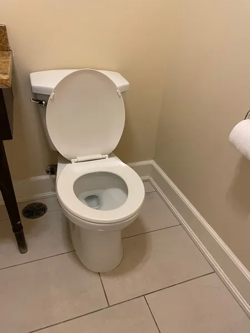Establishment details
Type of parking
- Outside
Step(s) leading to entrance
- Gently sloped beveled bearing
Front door
- single door
- Maneuvering area on each side of the door at least 1.5 m wide x 1.5 m deep
- Free width of at least 80 cm
- Door equipped with an electric opening mechanism
Elevator
- Accessible elevator
- Maneuvering space at least 1.5 m wide x 1.5 m deep located in front of the door
Counter
- Reception desk
- Counter surface : 124 cm above floor
- Clearance Depth : 16 cm
- Wireless or removable payment terminal
Door
- Lateral clearance on the side of the handle : 54 cm
- Opening requiring significant physical effort
Interior maneuvering space
- Restricted Maneuvering Space : 1,62 m wide x 1,01 meters deep
Toilet bowl
- No transfer zone on the side of the bowl
Grab bar(s)
- No grab bar near the toilet
Washbasin
- Free width of the clearance under the sink : 62 cm
Access
- Restricted Traffic Corridor : 0,91 m wide
Door
- Maneuvering space of at least 1.5m wide x 1.5m deep on each side of the door / chicane
Washbasin
- Accessible sink
Accessible washroom(s)
- Interior Maneuvering Space : 0,86 m wide x 2,37 m deep
Accessible toilet cubicle door
- Free width of the door at least 80 cm
Accessible washroom bowl
- Center (axis) away from nearest adjacent wall : 86
- Transfer area on the side of the toilet bowl : 62 cm
Accessible toilet stall grab bar(s)
- No grab bar near the toilet
Access
- Restricted Traffic Corridor : 0,91 m wide
Door
- Maneuvering space of at least 1.5m wide x 1.5m deep on each side of the door / chicane
- Free width of at least 80 cm
Washbasin
- Accessible sink
Urinal
- Not equipped for disabled people
Accessible washroom(s)
- Interior Maneuvering Space : 1,04 m wide x 1,98 m deep
Accessible washroom bowl
- Center (axis) away from nearest adjacent wall : 1,55
- Transfer area on the side of the toilet bowl : 61 cm
Accessible toilet stall grab bar(s)
- No grab bar near the toilet
Movement between floors
- Accessible elevator
Internal trips
- Traffic corridor : 91 cm
- Maneuvering area of at least 1.5 m in diameter available
Payment
- Removable Terminal
buffet counter
- Maneuvering space located in front of the counter of at least 1.5 m in diameter
- Counter surface : 92 cm above floor
Tables
- 100% of the tables are accessible.
- Swimming pool inaccessible
- Access to swimming pool: entrance located inside building
- Access to swimming pool : 4 steps
Interior entrance door
- Maneuvering space of at least 1.5 m x 1.5 m
- Free width of at least 80 cm
Indoor circulation
- Maneuvering space of at least 1.5 m in diameter
- Circulation corridor of at least 92 cm
Bed(s)
- Mattress Top : 58 cm above floor
- Transfer area on the side of the bed : 58 cm
- Transfer area between beds : 60 cm
Wardrobe / Coat hook
- Rod : 1,66 m above the floor
Work desk
- Clearance under desk : 62 cm above the floor
Possibility of moving the furniture at the request of the customer
- Furniture can be moved as needed
Bed(s)
- 2 beds
- Queen-size bed
Front door
- Maneuvering area on each side of the door at least 1.5 m wide x 1.5 m deep
- Free width of at least 80 cm
- No exterior door handle
- No inside handle
Interior maneuvering area
- Maneuvering area at least 1.5 m wide x 1.5 m deep
Toilet bowl
- Center (axis) located at : 53 cm from the nearest adjacent wall
- Transfer zone on the side of the bowl : 74 cm width x 2,6 m depth
Grab bar to the right of the toilet
- Horizontal grab bar
Grab bar behind the toilet
- A horizontal grab bar
Sink
- Faucets located at a distance of : 48 cm from the edge of the sink
Bath
- Shower bath
- Height rim of : 50 cm from the ground
- Bath bench available on request
Bath: grab bar on right side wall
- Vertical bar
Bath: grab bar on the wall facing the entrance
- Horizontal or L-shaped bar
Shower
- Non-slip mat available
Bath
- Round faucets
Contact details
980, boul. De Maisonneuve Ouest, Montréal, Québec
514 843 3000 / 877 843 3003 /
info.mtl@lestmartinmontreal.com
Visit the website