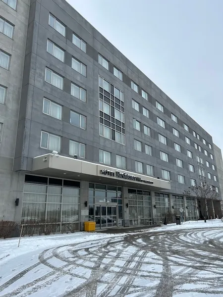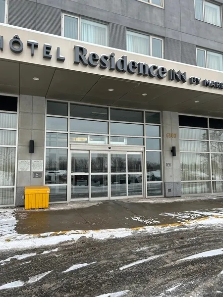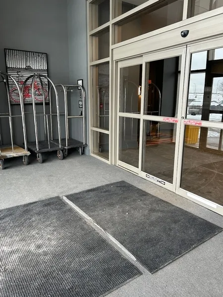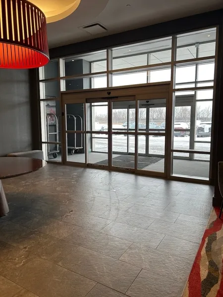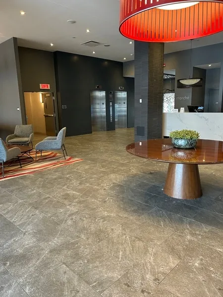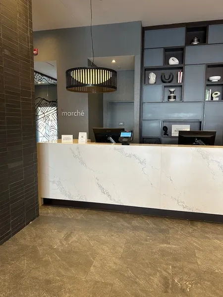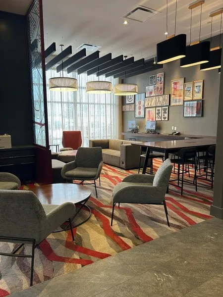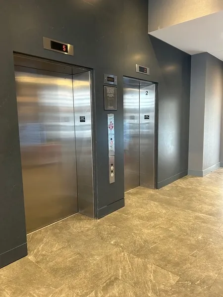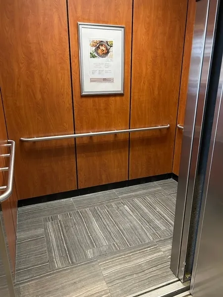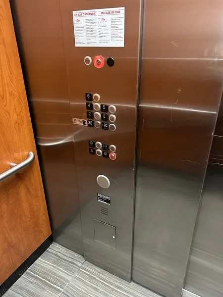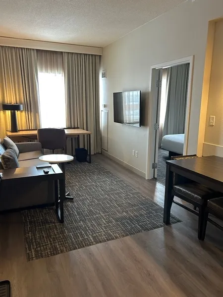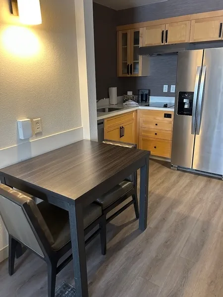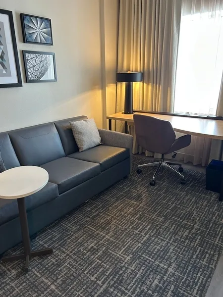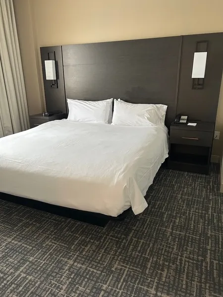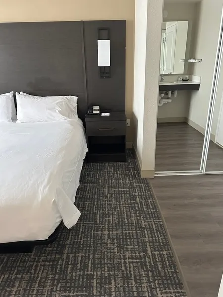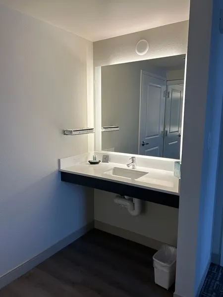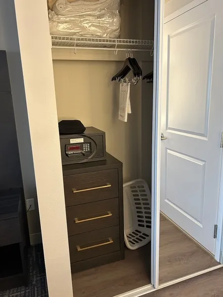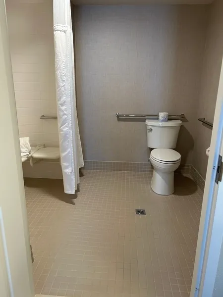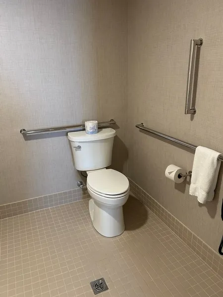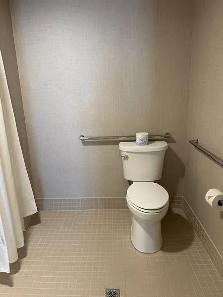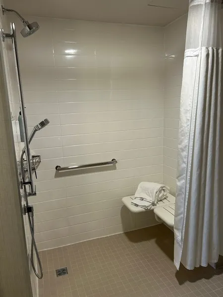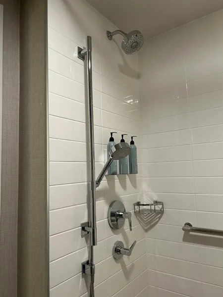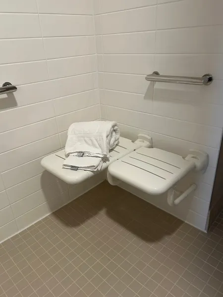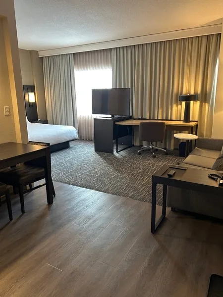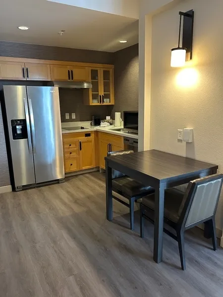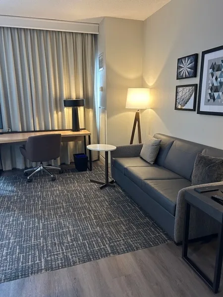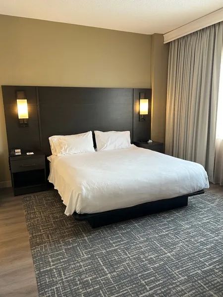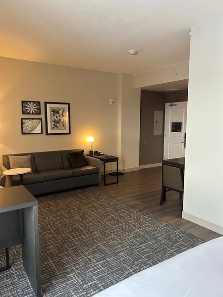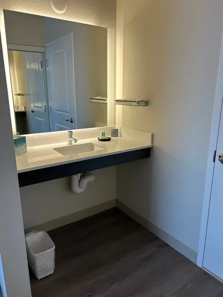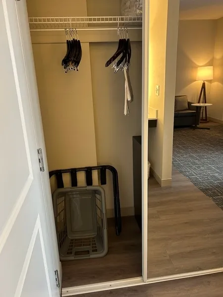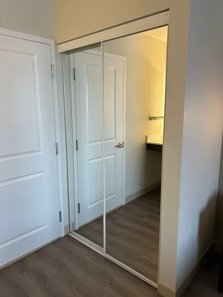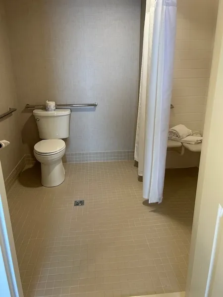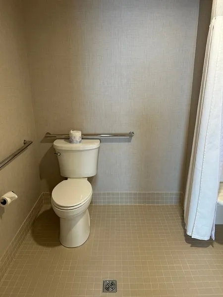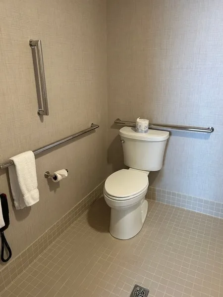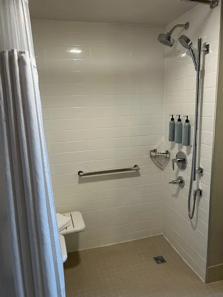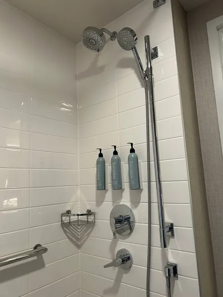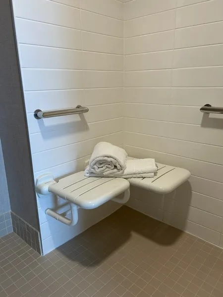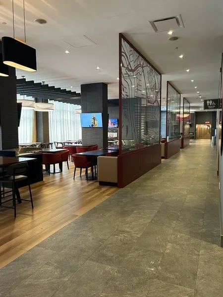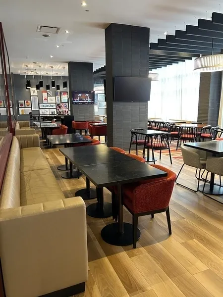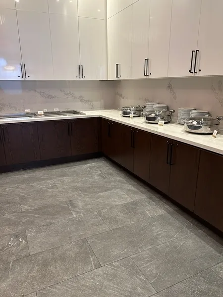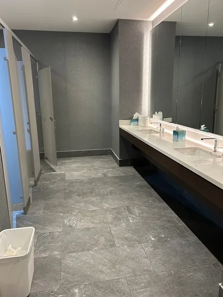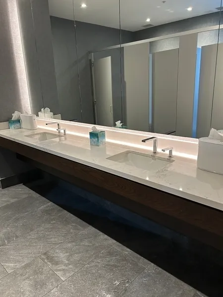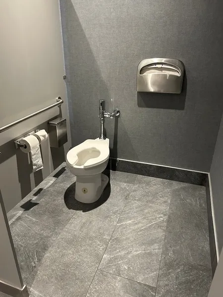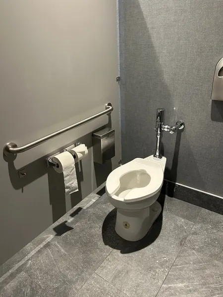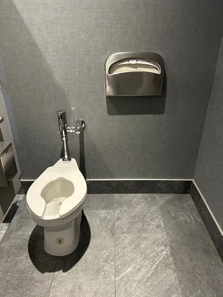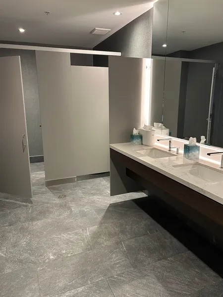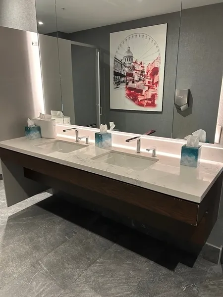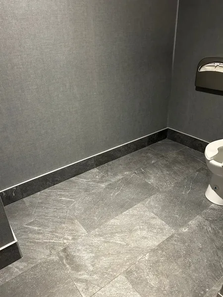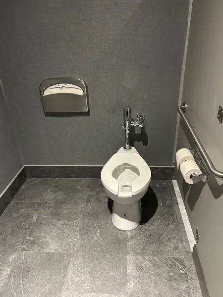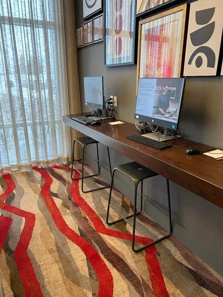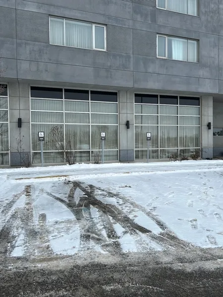Establishment details
Number of reserved places
- Reserved seat(s) for people with disabilities: : 3
Step(s) leading to entrance
- Gently sloped beveled bearing
Front door
- Maneuvering area on each side of the door at least 1.5 m wide x 1.5 m deep
2nd Entrance Door
- Maneuvering area on each side of the door at least 1.5 m wide x 1.5 m deep
Front door
- Sliding doors
2nd Entrance Door
- Sliding doors
Elevator
- Dimension : 1,3 m wide x 2,05 m deep
Counter
- Reception desk
- Counter surface : 107 cm above floor
- Clearance under counter
- Fixed payment terminal : 118 cm above floor
Additional information
- Business center table, surface 91.3 cm from floor.
Door
- Opening requiring significant physical effort
Washbasin
- Raised surface : 86,7 cm above floor
Accessible washroom(s)
- Interior Maneuvering Space : 1,05 m wide x 1,05 m deep
Accessible washroom bowl
- Transfer zone on the side of the toilet bowl of at least 90 cm
Accessible toilet stall grab bar(s)
- Horizontal to the right of the bowl
Door
- Opening requiring significant physical effort
Washbasin
- Clearance under sink : 66,9 cm above floor
Urinal
- Not equipped for disabled people
Accessible washroom(s)
- Indoor maneuvering space at least 1.2 m wide x 1.2 m deep inside
Accessible washroom bowl
- Transfer zone on the side of the toilet bowl of at least 90 cm
Accessible toilet stall grab bar(s)
- Horizontal to the left of the bowl
Signaling
- Accessible toilet room: signage
Internal trips
- Circulation corridor of at least 92 cm
- Maneuvering area of at least 1.5 m in diameter available
Tables
- Table on round / square base
- Clearance depth : 36 cm
buffet counter
- Maneuvering space located in front of the counter of at least 1.5 m in diameter
- Counter surface : 88,4 cm above floor
- No clearance under the counter
Internal trips
Tables
- 75% of the tables are accessible.
Interior entrance door
- Maneuvering space of at least 1.5 m x 1.5 m
- Free width of at least 80 cm
Indoor circulation
- Maneuvering space of at least 1.5 m in diameter
- Circulation corridor of at least 92 cm
switch
- Power outlet located more than 50 cm from the edge of the counter
Kitchen counter
- Area located at : 92 cm above the floor
- No clearance under the sink
Cabinets
- Located : 1,4 cm above the floor
Cabinets
- Zero-clearance hob
Dinner table
- Free width of clearance under the table : 63 cm
Indoor circulation
- Maneuvering space of at least 1.5 m in diameter
Bed(s)
- Top of the mattress between 46 cm and 50 cm above the floor
- No clearance under the bed
- Transfer area on the side of the bed : 82 cm
Wardrobe / Coat hook
- No door handle
- Rod : 1,7 m above the floor
Possibility of moving the furniture at the request of the customer
- Furniture can be moved as needed
Bed(s)
- 1 bed
- King-size bed
Additional information
- Narrow gap between bed and wall to reach bathroom: 81.6 cm
- The transfer zone extends from the side of the bed to the end of the wardrobe wall over a width of 82 cm. From halfway up the bed, this zone widens at the end of the wall to reach 1.5 m.
Front door
- Difference in level between the exterior floor covering and the door sill : 1,5 cm
Interior maneuvering area
- Maneuvering area at least 1.5 m wide x 1.5 m deep
Toilet bowl
- Transfer area on the side of the bowl at least 90 cm wide x 1.5 m deep
Grab bar to the right of the toilet
- L-shaped grab bar
Grab bar behind the toilet
- A horizontal grab bar
Sink
- Surface located at a height of : 88,9 cm above the ground
Shower
- Roll-in shower
- Area of more than 90 cm x 1.5 m
- Non-slip bottom
- Retractable fixed transfer bench
Shower: grab bar on left side wall
- Horizontal, oblique or L-shaped bar
Shower: grab bar on the wall facing the entrance
- Horizontal, vertical or oblique bar
Additional information
- Washbasin located outside the bathroom
Interior entrance door
- Maneuvering space of at least 1.5 m x 1.5 m
- Free width of at least 80 cm
switch
- Power outlet located more than 50 cm from the edge of the counter
Kitchen counter
- Area located at : 92 cm above the floor
- No clearance under the sink
Cabinets
- Located : 1,4 cm above the floor
Cabinets
- Zero-clearance hob
Dinner table
- Free width of clearance under the table : 63 cm
Indoor circulation
- Maneuvering space of at least 1.5 m in diameter
- Circulation corridor of at least 92 cm
Bed(s)
- Top of the mattress between 46 cm and 50 cm above the floor
- No clearance under the bed
Wardrobe / Coat hook
- No door handle
- Rod : 1,7 m above the floor
Possibility of moving the furniture at the request of the customer
- Furniture can be moved as needed
Bed(s)
- 1 bed
- King-size bed
Additional information
- The transfer zone extends from the side of the bed to the end of the wardrobe wall over a width of 75 cm. From halfway up the bed, this zone widens at the end of the wall to reach 1.5 m.
Front door
- Difference in level between the exterior floor covering and the door sill : 1,5 cm
Toilet bowl
- Transfer area on the side of the bowl at least 90 cm wide x 1.5 m deep
Grab bar to the left of the toilet
- L-shaped grab bar
Grab bar behind the toilet
- A horizontal grab bar
Sink
- Surface located at a height of : 88,9 cm above the ground
Shower
- Roll-in shower
- Area of more than 90 cm x 1.5 m
- Non-slip bottom
- Retractable fixed transfer bench
Shower: grab bar on right side wall
- Horizontal, oblique or L-shaped bar
Description
Bed height (floor above mattress) room 6616 and 6618 : between 46 and 50 cm/without clearance.
This data was collected during our visit on january, 16th 2025.
For other details of the accommodation unit, please refer to the section below.
The basement floor provides access to the pool, yoga room and workout room shared with the Courtyard Marriott Montréal Aéoroport hotel. Meeting rooms at the Courtyard Marriott Montréal Aéoroport are also accessible via an interior corridor. A room key is required for inside access. However, it is possible to access the meeting rooms directly from outside.
Contact details
6500, place Robert-Joncas, Montréal, Québec
514 336 9333 / 877 336 9334 /
inforesidenceinn@mmtla.ca
Visit the website