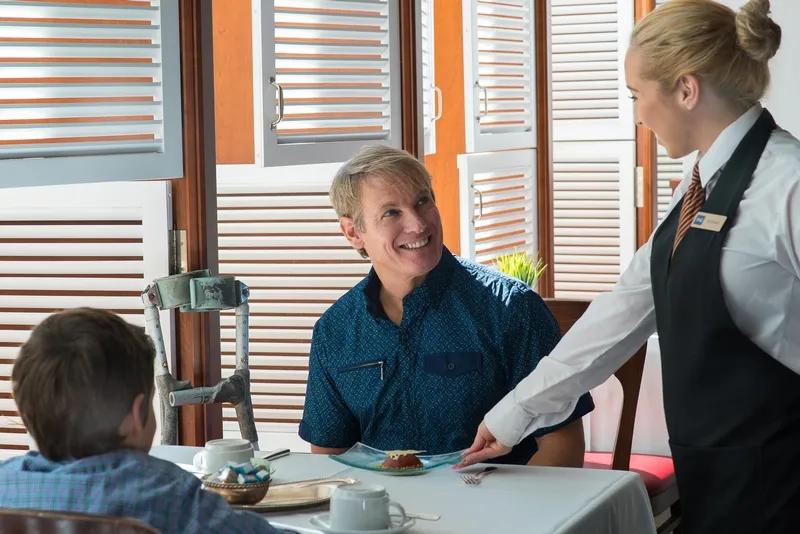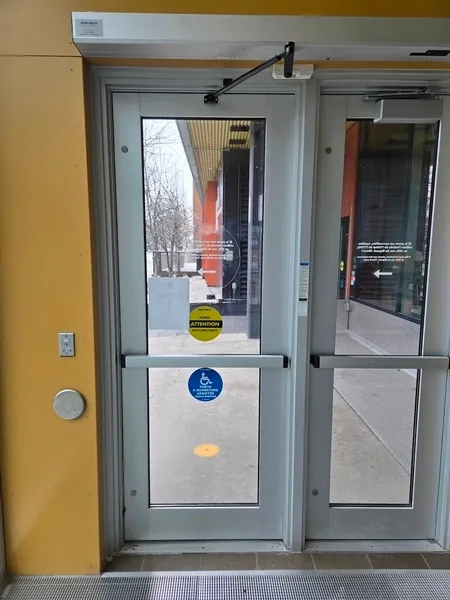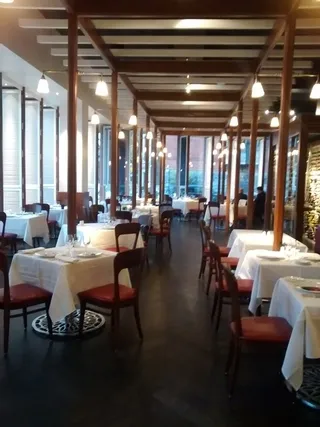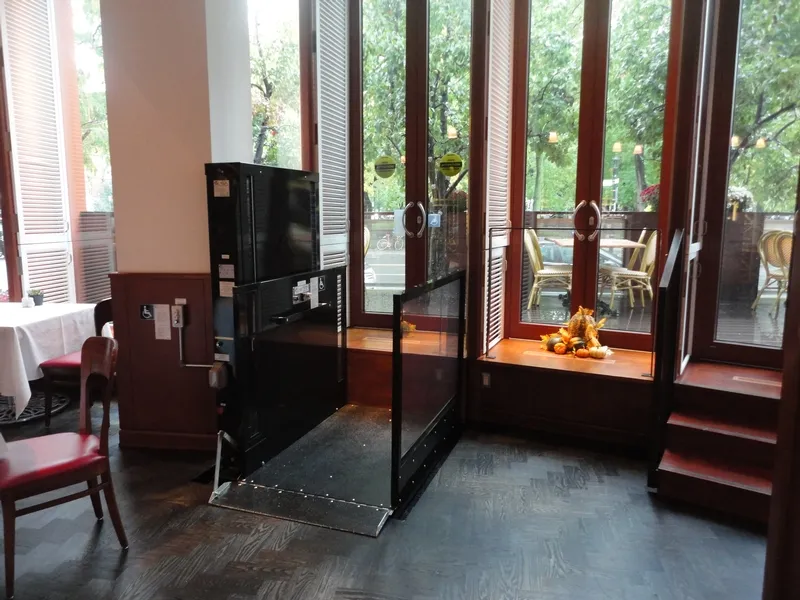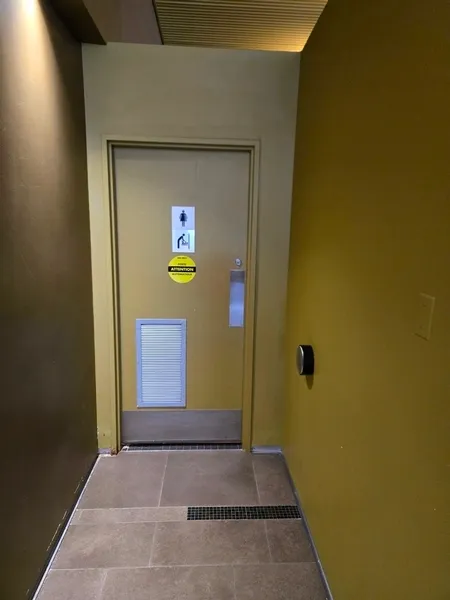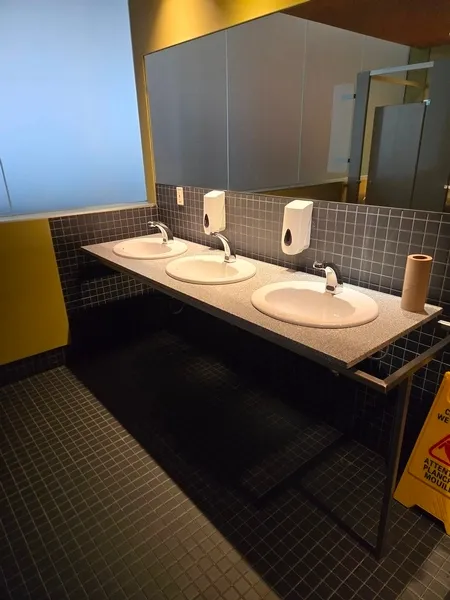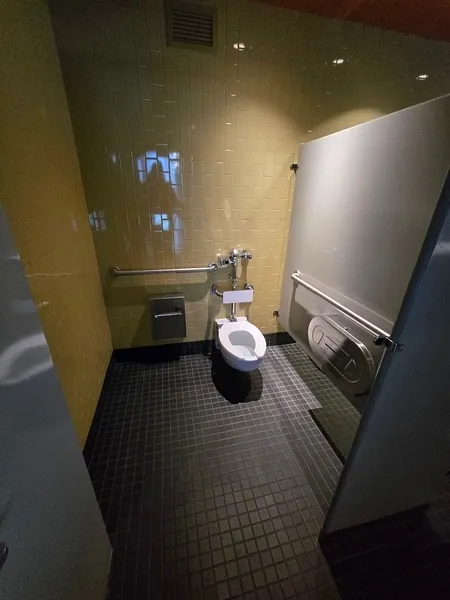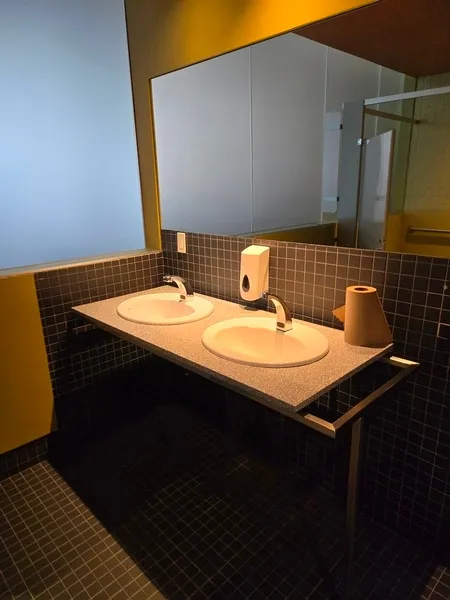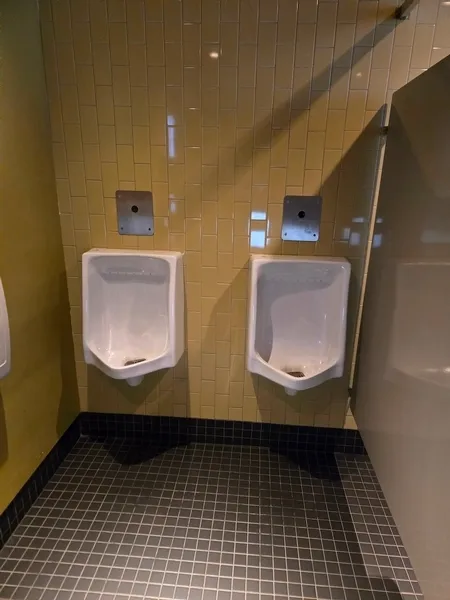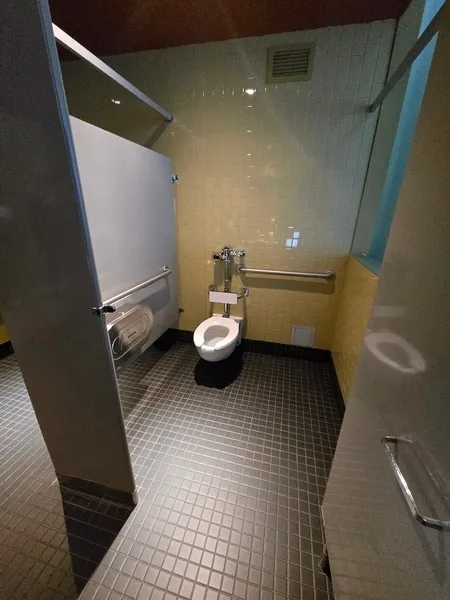Establishment details
Front door
- Clear Width : 79 cm
- Opening requiring significant physical effort
- Door equipped with an electric opening mechanism
Vestibule
- Vestibule at least 1.5 m deep and at least 1.2 m wide
2nd Entrance Door
- Free width of at least 80 cm
- No electric opening mechanism
Front door
- Double door
Additional information
- The main entrance to the restaurant is rather small compared to the main entrance to the institute.
- The second vestibule door is open during opening hours.
- Entrance: toilet room door width larger than 80 cm
- Entrance: automatic door
- Entrance: toilet room door opening towards inside
- clear space area in front of the sink larger than 80 cm x 1.2 m
- Accessible toilet stall: narrow door clear width
- Accessible toilet stall: narrow clear space area on the side : 80 cm
- Accessible toilet stall: horizontal grab bar at right located between 84 cm and 92 cm from the ground
- Accessible toilet stall: horizontal grab bar behind the toilet located between 84 cm and 92 cm from the ground
- Passageway for accessing to toilet room larger than 1,1 m
- Entrance: toilet room door width larger than 80 cm
- Entrance: automatic door
- clear space area in front of the sink larger than 80 cm x 1.2 m
- Accessible toilet stall: narrow door clear width
- Accessible toilet stall: more than 87.5 cm of clear space area on the side
- Accessible toilet stall: horizontal grab bar at the left
- Accessible toilet stall: horizontal grab bar behind the toilet located between 84 cm and 92 cm from the ground
- Accessible toilet stall: garbage can located in the floor space area
- Passageway to the entrance clear width: larger than 92 cm
- Entrance: automatic door
- Entrance: automatic door - control buttons too low : 97 m
- Entrance: door clear width larger than 80 cm
- Entrance: clear 2nd door width: 80 cm
- Wheelchair lift: outside command panel lower than 1.2 m from ground
- All sections are accessible.
- Table height: between 68.5 cm and 86.5 cm
- Inadequate clearance under the table : 66 cm
- Inadequate depth under the table : 20 cm
- Cash stand is too high : 112 cm
- Bill to pay at the rable
Additional information
- The bar counter is the same as the cash counter.
- All sections are accessible.
- 100% of the tables are accessible.
- Passageway between tables larger than 92 cm
- Table height: between 68.5 cm and 86.5 cm
- Inadequate clearance under the table
Additional information
- The terrace is accessible via a lifting platform located inside the restaurant.
Description
The ITHQ restaurant is linked to the ITHQ and its entrance is connected.
Contact details
3535, rue Saint-Denis, Montréal, Québec
514 282 5155 / 855 229 8189 /
restaurant@ithq.qc.ca
Visit the website