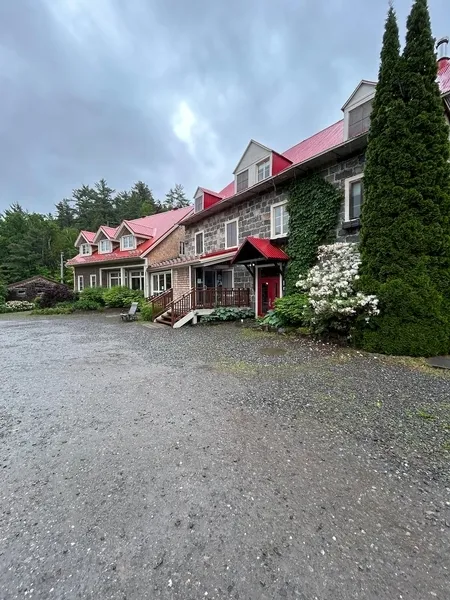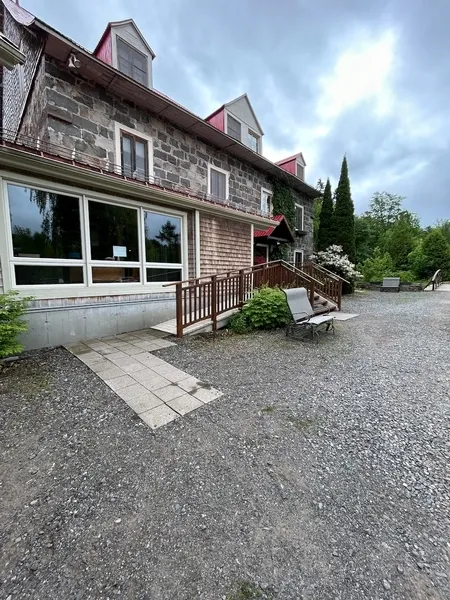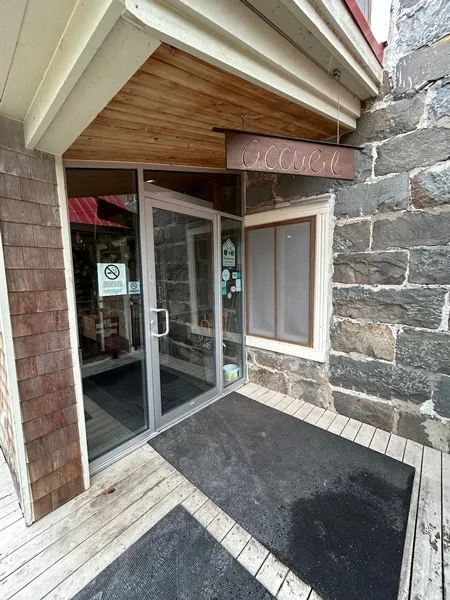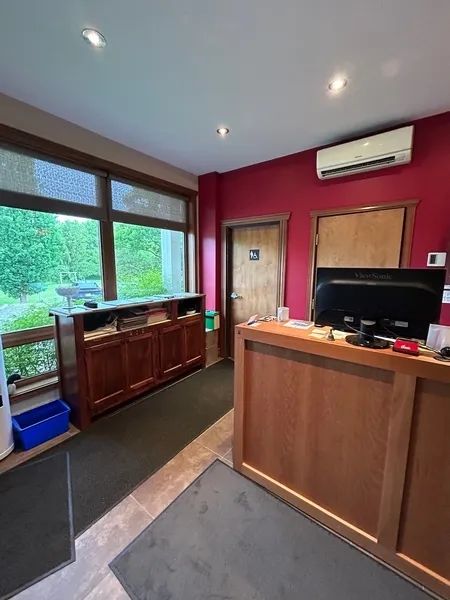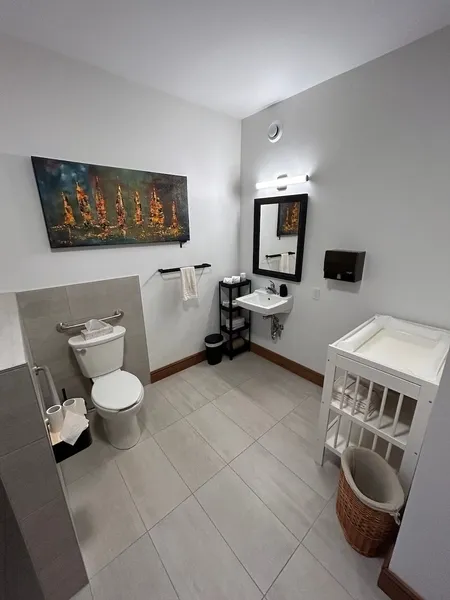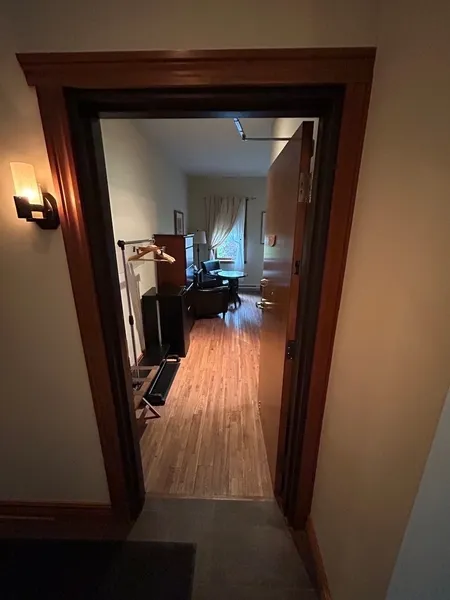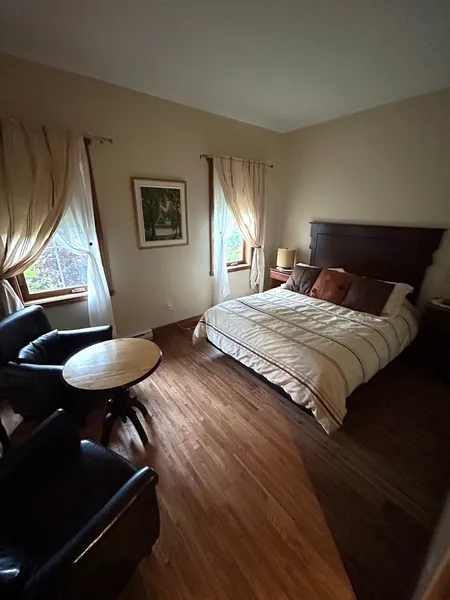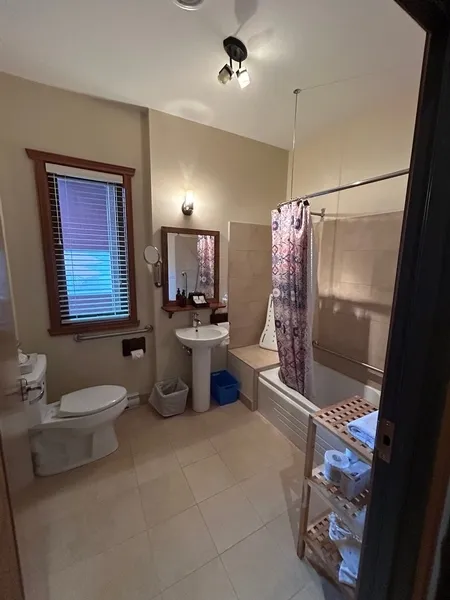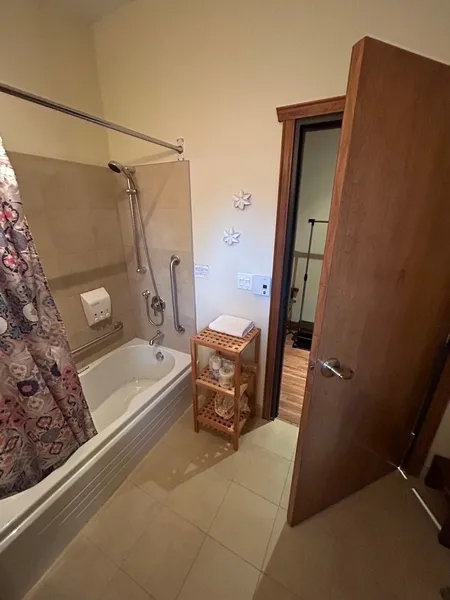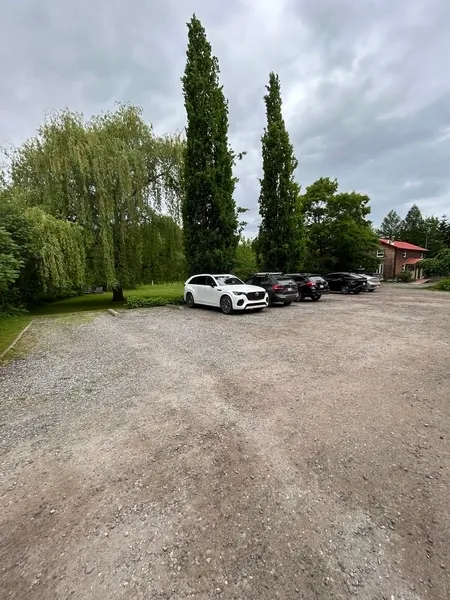Establishment details
flooring
- Coarse gravel ground
Number of reserved places
- No seating reserved for disabled persons
Pathway leading to the entrance
- Stable and firm floor covering
- Unstable or soft floor covering
Ramp
- Level difference at the bottom of the ramp : 2,5 cm
Front door
- Free width of at least 80 cm
- Door equipped with an electric opening mechanism
2nd Entrance Door
- Free width of at least 80 cm
- Door equipped with an electric opening mechanism
Ramp
- Steep slope : 14 %
Course without obstacles
- Clear width of the circulation corridor of more than 92 cm
Counter
- Counter surface : 106 cm above floor
- No clearance under the counter
Door
- Maneuvering space outside : 1,30 m wide x 1,30 m deep in front of the door
- Free width of at least 80 cm
Interior maneuvering space
- Maneuvering space at least 1.5 m wide x 1.5 m deep
Toilet bowl
- Transfer zone on the side of the bowl of at least 90 cm
Grab bar(s)
- Horizontal to the right of the bowl
- Horizontal behind the bowl
Washbasin
- Accessible sink
Interior entrance door
- Free width of at least 80 cm
Indoor circulation
- Maneuvering space : 1,2 m in diameter
- Circulation corridor of at least 92 cm
Bed(s)
- Mattress Top : 57 cm above floor
- Clearance under the bed of at least 15 cm
- Transfer area on the side of the bed : 76 cm
Wardrobe / Coat hook
- Rod : 1,5 m above the floor
Possibility of moving the furniture at the request of the customer
- Furniture can be moved as needed
Front door
- Maneuvering area outside in front of the door : 1 m width x 1 m depth
- Inward opening door
- Free width of at least 80 cm
Interior maneuvering area
- Maneuvering area : 1,10 m width x 1,10 m depth
Toilet bowl
- Transfer area on the side of the bowl at least 90 cm wide x 1.5 m deep
Grab bar to the left of the toilet
- Horizontal grab bar
Grab bar behind the toilet
- A horizontal grab bar
Sink
- Surface located at a height between 68.5 cm and 86.5 cm above the ground
- No clearance under the sink
Bath
- Shower bath
- Height ledge between 40 cm and 46 cm from the ground
- Bath bench available on request
- Telephone shower at a height of less than 1.2 m from the floor of the bottom of the bath
Bath: grab bar on right side wall
- Vertical bar
Bath: grab bar on the wall facing the entrance
- Horizontal or L-shaped bar
Contact details
46, route de la Tortue, L'Islet, Québec
418 247 7486 / 877 245 2247 /
info@aubergedesglacis.com
Visit the website