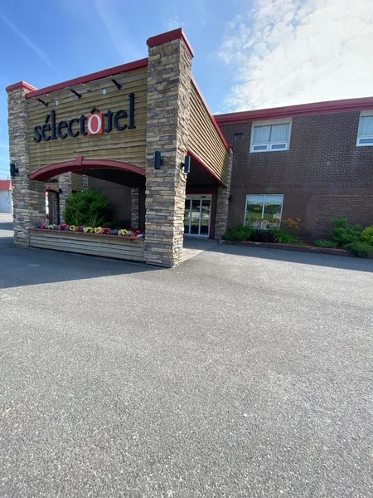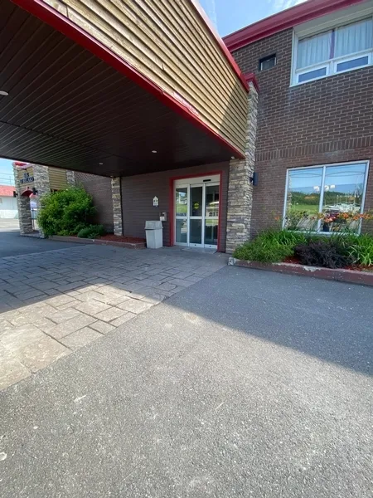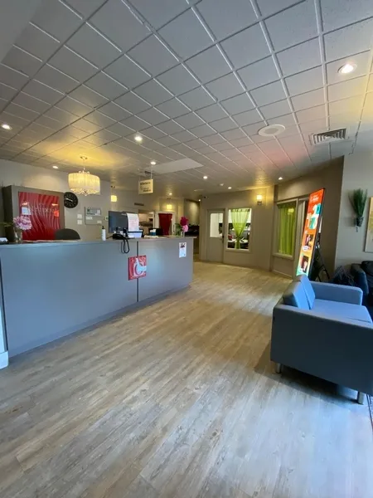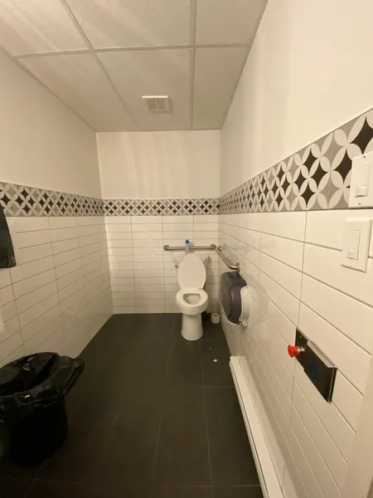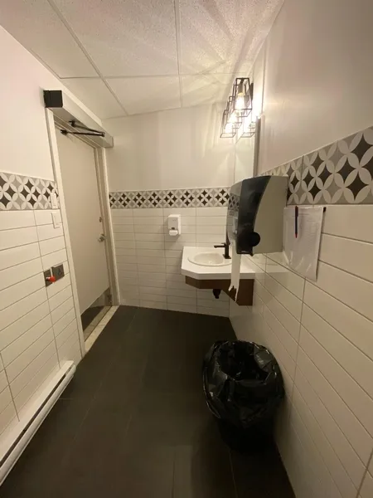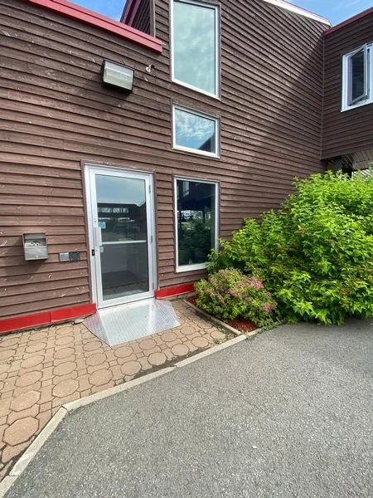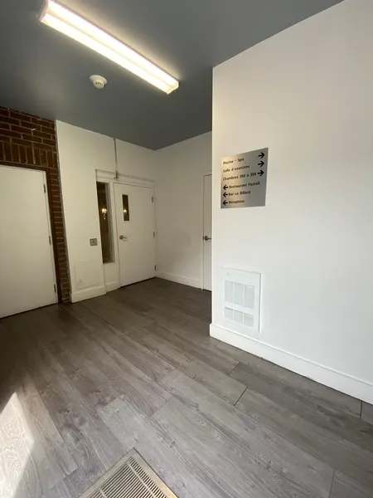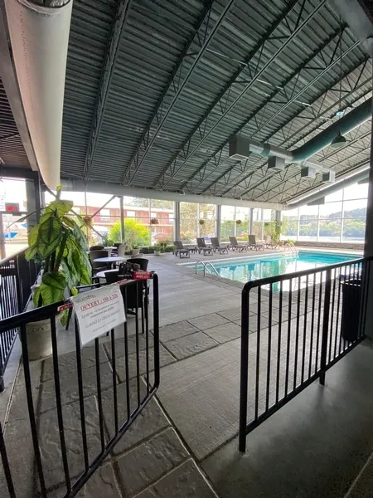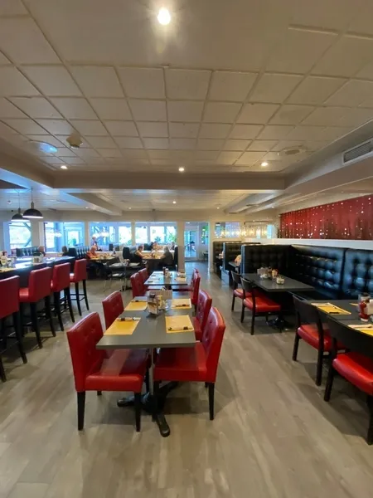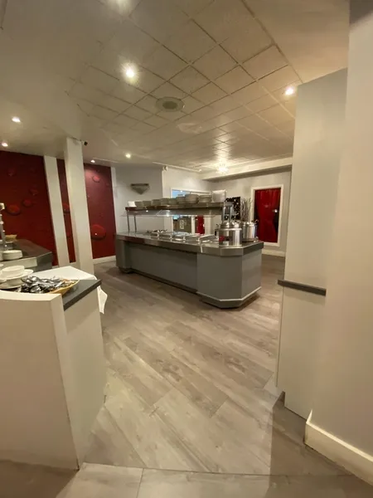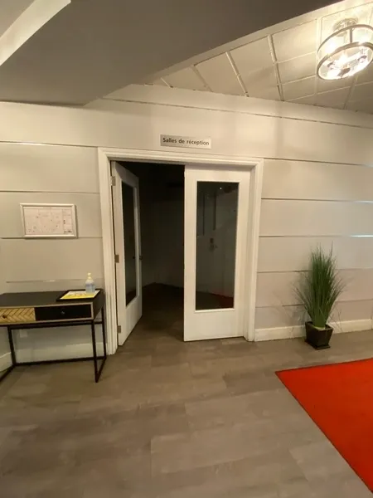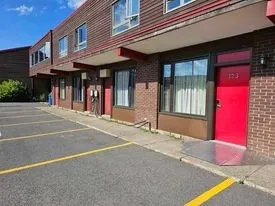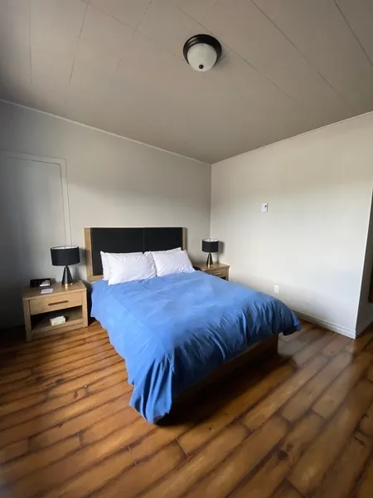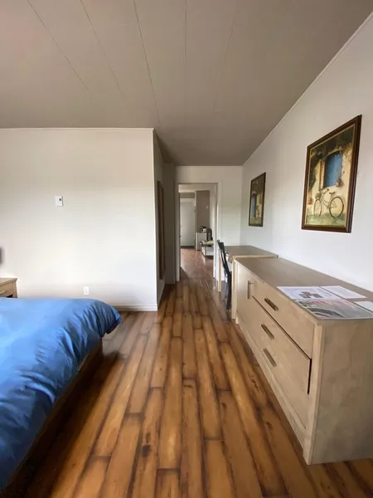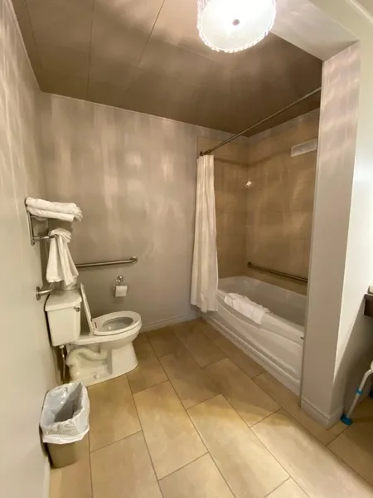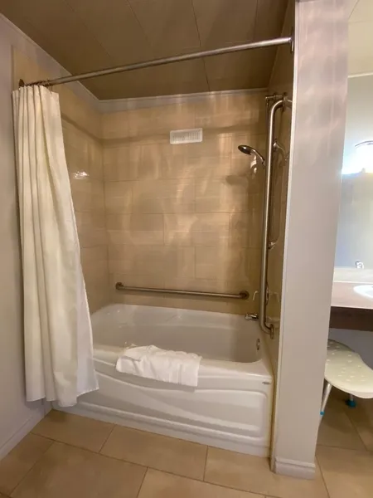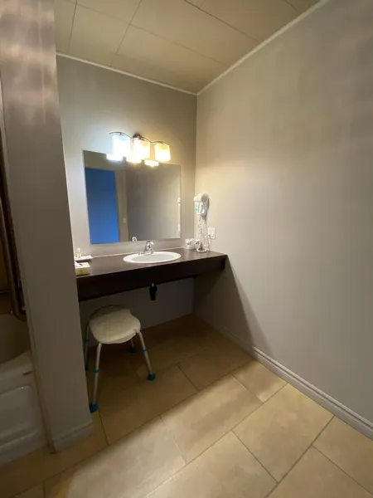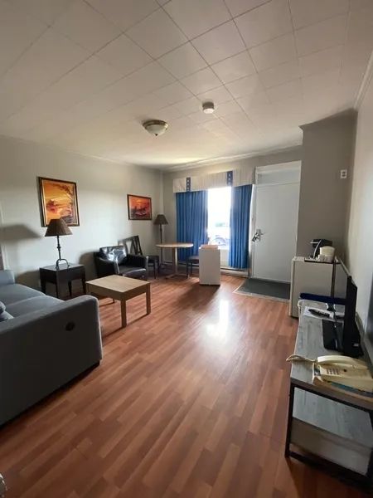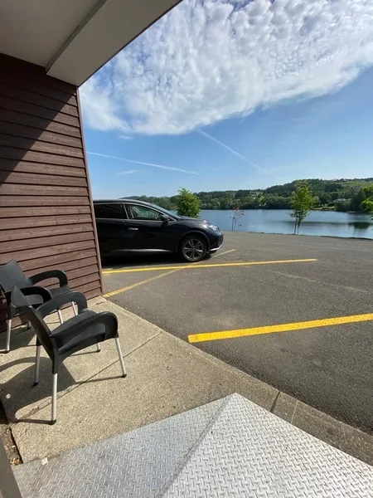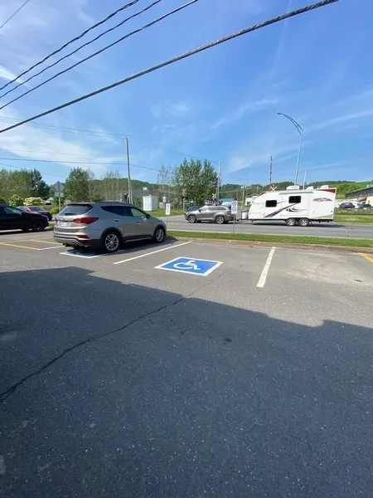Establishment details
- One or more reserved parking spaces : 2
- Reserved parking spaces near the entrance
- Reserved parking space width: more than 2.4 m
- No passageway between spaces
- Bevelled exterior door sill with built-in ramp
- Manoeuvring space in room restricted : 140 cm x 140 cm
- Path of travel in room exceeds 92 cm
- Transfer zone on side of bed exceeds 92 cm
- Bed: top of mattress between 46 cm and 50 cm
- Bed: clearance under bed
- Wardrobe: hanger bar less than 1.3 m from floor
- Desk: clearance under desk exceeds 68.5 cm
- Clear width of bathroom door restricted (between 76 and 79 cm)
- Larger than 87.5 cm clear floor space on the side of the toilet bowl
- Horizontal grab bar at left of the toilet height: between 84 cm and 92 cm from the ground
- Horizontal grab bar at left of the toilet height: between 84 cm and 92 cm
- Sink height: between 68.5 cm and 86.5 cm
- Clearance under the sink: larger than 68.5 cm
- Standard bathtub/shower
- Bathtub too high : 50 cm
- Bathtub: removable transfer bench available
- Bathtub: grab bar on back wall: horizontal
- Bathtub: grab bar near faucets: vertical
- Reception counter too high : 112 cm
- Reception desk: no clearance under the desk
- No machinery to go up
- Bevelled exterior door sill with built-in ramp
- Bevelled exterior door sill: ramp steeply sloped : 12 %
- Automatic Doors
- The 2nd door is automatic
- Bevelled exterior door sill with built-in ramp
- Automatic Doors
- The 2nd door is automatic
- Clear width of door exceeds 80 cm
- Automatic Doors
- Manoeuvring clearance larger than 1.5 m x 1.5 m
- Larger than 87.5 cm clear floor space on the side of the toilet bowl
- Horizontal grab bar at left of the toilet height: between 84 cm and 92 cm from the ground
- Horizontal grab bar at left of the toilet height: between 84 cm and 92 cm
- Sink height: between 68.5 cm and 86.5 cm
- Clearance under the sink: larger than 68.5 cm
- Entrance: door clear width larger than 80 cm
- Less than 25% of the tables are accessible.
- Table height: between 68.5 cm and 86.5 cm
- Inadequate clearance under the table
- All sections are accessible.
- 25% of the tables are accessible.
- Manoeuvring space diameter larger than 1.5 m available
- Table height: between 68.5 cm and 86.5 cm
- Inadequate clearance under the table
- Buffet too high : 90 cm
- Food on the buffet easy to reach (less than 50 cm from edge)
- Ground floor
- Entrance: double door
- Entrance: clear 2nd door width: 80 cm
- Manoeuvring space diameter larger than 1.5 m available
- Access to swimming pool: entrance located inside building
- 75% of paths of travel accessible around swimming pool
- Near swimming pool: manoeuvring space with diameter of at least 1.5 m available
- Swimming pool: no equipment adapted for disabled persons
- Near swimming pool: table: height between 68.5 cm and 86.5 cm
- Near swimming pool: table: clearance under table exceeds 68.5 cm
Contact details
340, boulevard Saint-Benoît Ouest, Amqui, Québec
418 629 2241 /
info@selectotelamqui.com
Visit the website