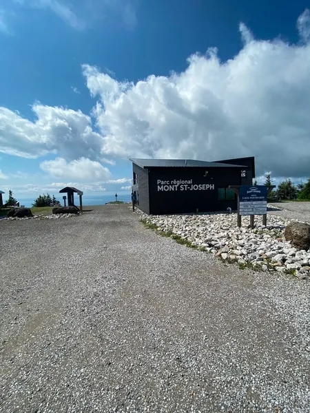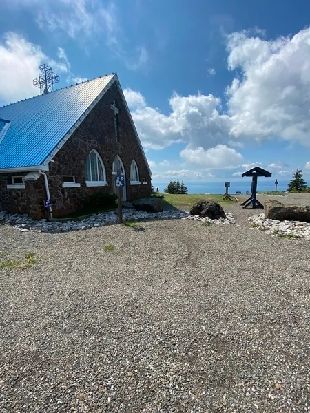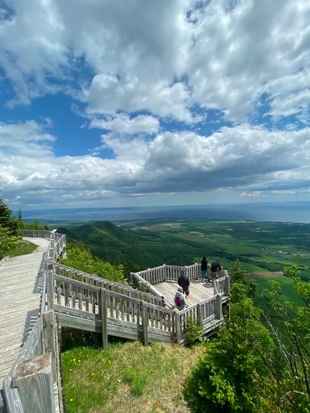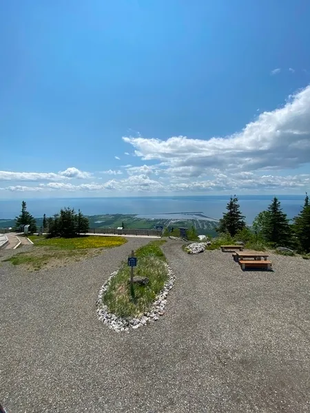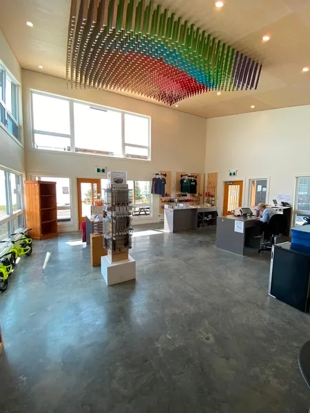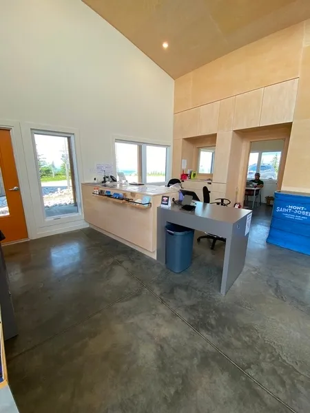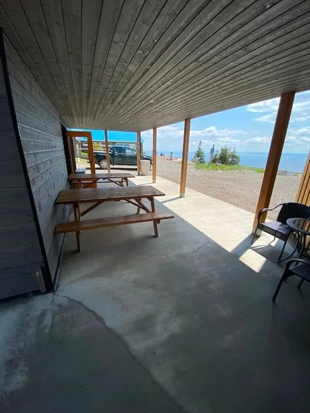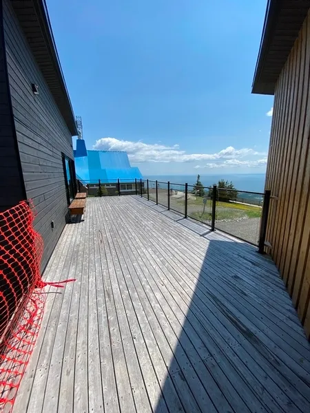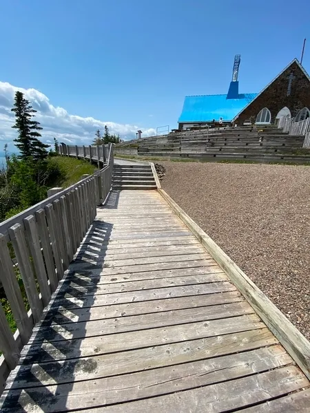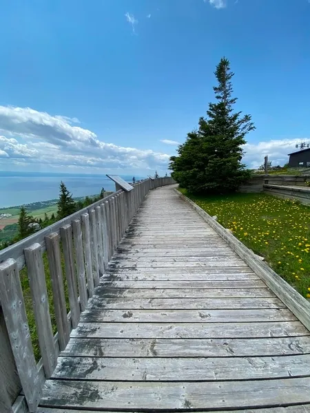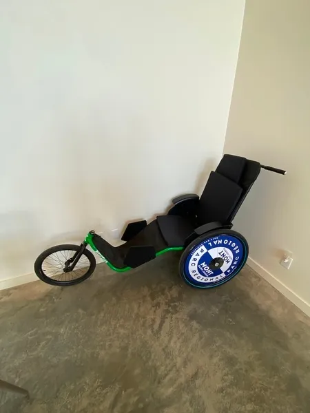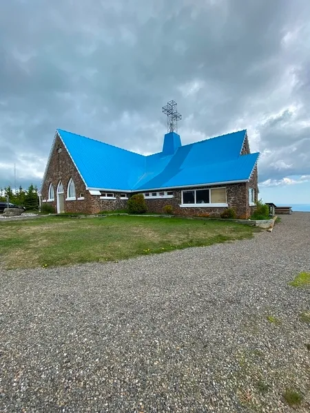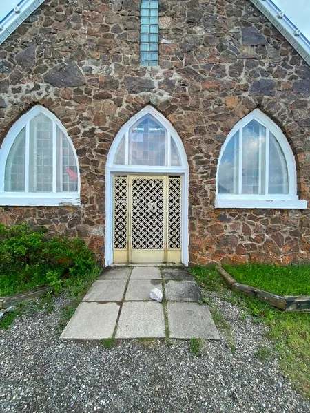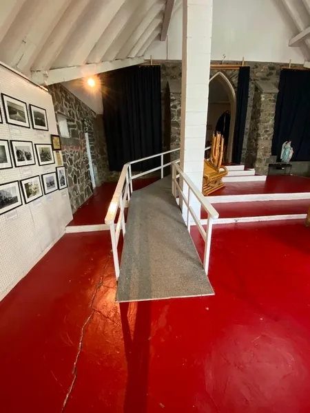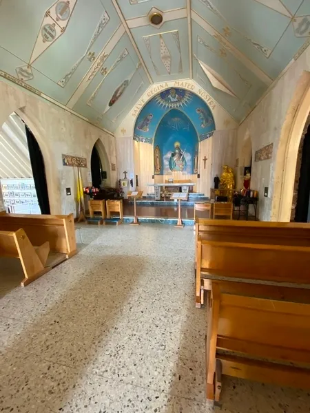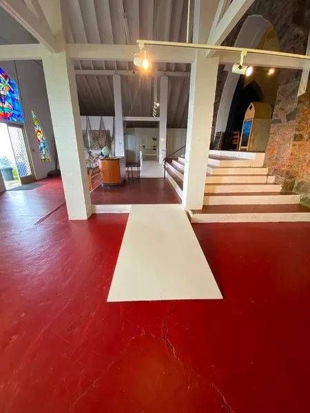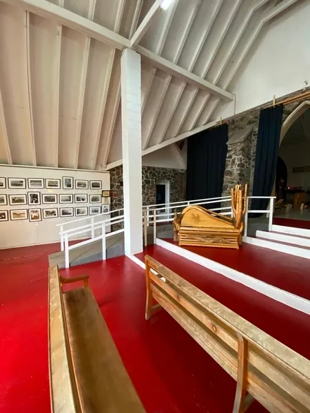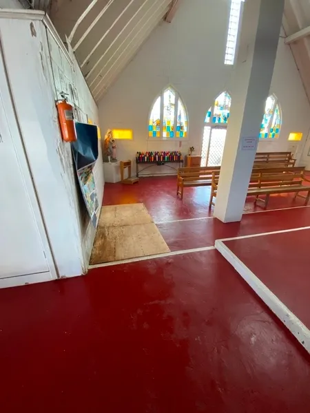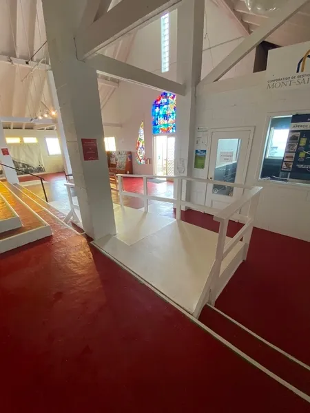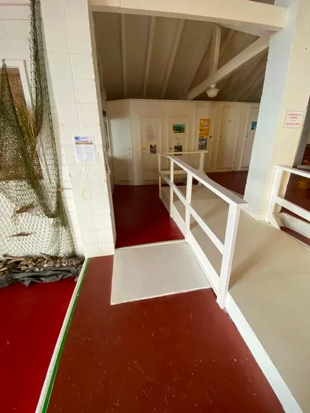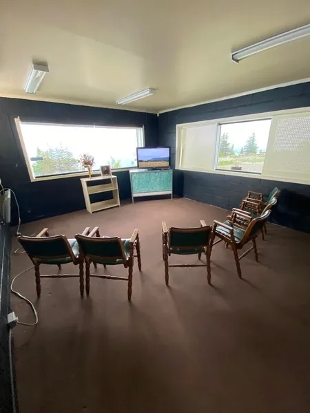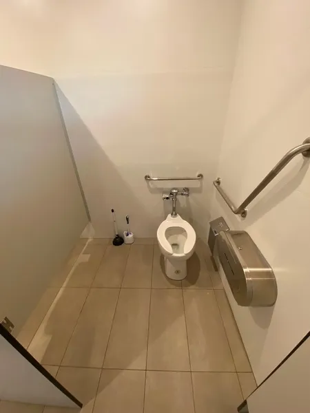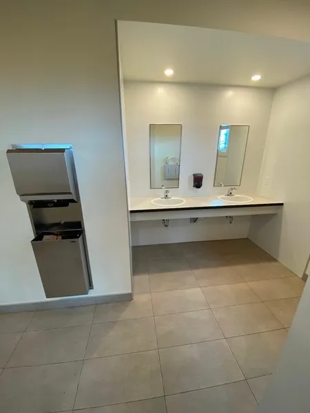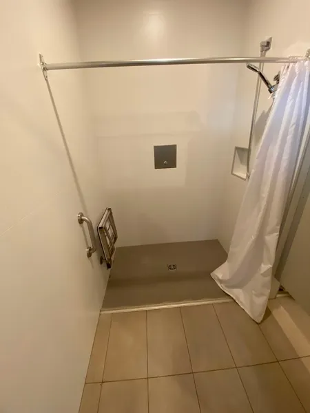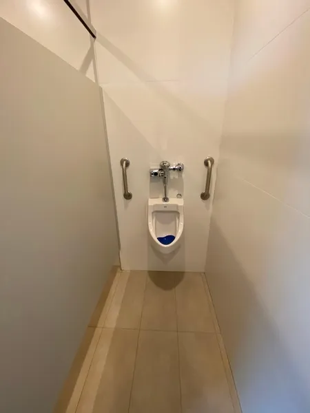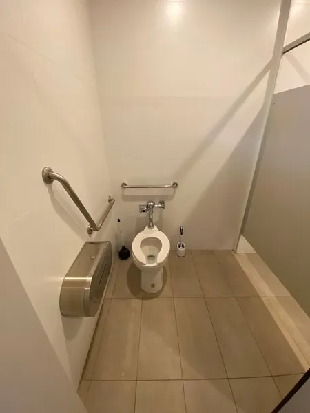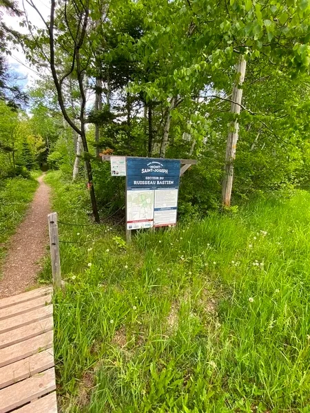Establishment details
Presence of slope
- Gentle slope
Number of reserved places
- Reserved seat(s) for people with disabilities: : 2
Reserved seat location
- Near the entrance
Reserved seat identification
- Using a panel
Route leading from the parking lot to the entrance
- Free width of at least 1.1 m
flooring
- Coarse gravel ground
Additional information
- Reserved parking spaces are not marked out.
- Path on the site on steep slope : 20 % :
- Path on the site on coarse gravel
- No accessible picnic table
- Walking trail: interpretive panel at less than 1.2 m from the ground
Additional information
- With assistance, a wheelchair user can access part of the lookout and boardwalk. Steep slope for access. Steps further along the boardwalk.
- Two Kartus are available at reception.
Trail
- Uneven surface : sentiers étroits en forêt, pentes parfois fortes, obstacles naturels, escaliers on 75 % of trail
Rest area
- Presence of rest areas
Additional information
- The trails in Mont-Saint-Joseph Regional Park have an irregular surface with rocks and roots. Some sections are quite steep.
- One trail, the “Ruisseau Bastien sector” at the foot of the mountain, is gently sloping with few natural obstacles.
Pathway leading to the entrance
- Unstable or soft floor covering
Front door
- Clear Width : 79 cm
- Opening requiring significant physical effort
- No electric opening mechanism
Additional information
- Coarse gravel on the driveway leading to the entrance.
Pathway leading to the entrance
- On a steep slope : 12 %
- Unstable or soft floor covering
Front door
- Clear Width : 78 cm
- Opening requiring significant physical effort
- No electric opening mechanism
Additional information
- The 12%-sloping stone slabs in front of the door create several small thresholds, making wheelchair access difficult.
Course without obstacles
- Circulation corridor without slope
- Clear width of the circulation corridor of more than 92 cm
Interior access ramp
- Fixed access ramp
- Free width of at least 87 cm
- On a steep slope : 16,5 %
- Landing area(s) : 1,1 m x 0,75 m
- Handrails on each side
Counter
- Reception desk
- Counter surface : 92,5 cm above floor
- No clearance under the counter
Additional information
- A 20-minute digital animation show is presented in the historic chapel. A gray access ramp leads to the landing of the venue. The information on this ramp is that contained in this form.
- In addition to this access ramp, four other ramps providing access to the various landings are present inside the building. Here are their characteristics:
- 69 cm
- Ronde
Additional information
- 7 chairs with backrests and armrests in the hall.
Pathway leading to the entrance
- Unstable or soft floor covering
Front door
- Free width of at least 80 cm
- Opening requiring little physical effort
Additional information
- Coarse gravel from parking lot to entrance. 4.5 cm threshold from gravel to concrete slab to main entrance. No threshold if the person bypasses the building and passes through the side of the washrooms.
Shower
- Roll-in shower
- Shower phone at a height of less than 1.2 m from the floor of the bottom of the shower
- Retractable fixed transfer bench
- Transfer bench at a height between 40 cm and 45 cm from the bottom of the shower
Shower: grab bar on left side wall
- No grab bar
Shower: grab bar on right side wall
- Vertical bar
- Length : 35 cm
Shower: grab bar on the wall facing the entrance
- No grab bar
Additional information
- Showers are reserved for users of the different types of accommodation.
Shower
- Roll-in shower
- Shower phone at a height of less than 1.2 m from the floor of the bottom of the shower
- Retractable fixed transfer bench
- Transfer bench at a height between 40 cm and 45 cm from the bottom of the shower
Shower: grab bar on left side wall
- Vertical bar
- Length : 35 cm
Shower: grab bar on right side wall
- No grab bar
Shower: grab bar on the wall facing the entrance
- No grab bar
Additional information
- Showers are reserved for users of the different types of accommodation.
Access
- Without slope or gently sloping
Door
- Free width of at least 80 cm
- Opening requiring significant physical effort
Washbasin
- Raised surface : 87 cm above floor
Changing table
- Accessible changing table
Urinal
- Fitted out for people with disabilities
- Raised edge : 60 cm
- Grab bars on each side
- Grab Bar(s) Insufficient Length : 35 cm
Accessible washroom(s)
- Interior Maneuvering Space : 1 m wide x 1 m deep
Accessible washroom bowl
- Transfer zone on the side of the toilet bowl of at least 90 cm
- Toilet without water tank
- No back support for tankless toilet
Accessible toilet stall grab bar(s)
- L-shaped right
- Horizontal behind the bowl
Additional information
- Access to the washroom is from outside the building.
- Several sanitary fixtures are raised, lowered or located far away, making them difficult to access (light switch, hand paper dispenser, soap dispenser, toilet paper dispenser, etc.).
- Another washbasin located between the two washrooms (male and female) has a height of 84.6 cm and a clearance of 69.3 cm.
Access
- Without slope or gently sloping
Door
- Free width of at least 80 cm
- Opening requiring significant physical effort
Washbasin
- Raised surface : 87 cm above floor
Changing table
- Accessible changing table
Accessible washroom(s)
- Interior Maneuvering Space : 1 m wide x 1 m deep
Accessible washroom bowl
- Transfer area on the side of the toilet bowl : 86,3 cm
- Toilet without water tank
- No back support for tankless toilet
Accessible toilet stall grab bar(s)
- L-shaped left
- Horizontal behind the bowl
Additional information
- Access to the washroom is from outside the building.
- Several sanitary fixtures are raised, lowered or located far away, making them difficult to access (light switch, hand paper dispenser, soap dispenser, toilet paper dispenser, etc.).
- Another washbasin located between the two washrooms (female and male) has a height of 84.6 cm and a clearance of 69.3 cm.
Indoor circulation
- Maneuvering area present at least 1.5 m in diameter
Displays
- Majority of items at hand
Cash counter
- Counter surface : 87 cm above floor
- Clearance under the counter of at least 68.5 cm
- Wireless or removable payment terminal
Indoor circulation
Additional information
- The raised part of the counter has a height of 1.06 m without clearance.
- Accessible terracce
- Access by the outside with obstructions
- Outside passageway to the terrace wider than 1.1 m
- Outside entrance: no step
- Manoeuvring space diameter larger than 1.5 m available
Additional information
- 4.5 cm threshold from gravel to concrete slab to reach terrace. No threshold if the person bypasses the building and passes through the side of the washrooms.
- Picnic tables are not accessible.
- The first-floor terrace is not accessible (15 steps).
Colors and patterns
- Several large yellow, orange or red surfaces in the main spaces : oratoire
Place of broadcast
- No representation adapted for people with sensory sensitivities
Interior staircase
- Contrasting color stripe
- The minority of staircases have a handrail on each side
Bathroom / Toilet room
- Sanitary equipment (sink, soap dispenser, paper dispenser, etc.) in a contrasting color to the surrounding surfaces
Building Interior
- The signage is easy to understand due to its use of pictograms and an accessible language register
Broadcast location
- No hearing aid system
Description
This establishment accepts the Carte Accompagnement Loisir (CAL).
Two all-terrain wheelchairs are available for use on the summit site (Kartus). Hiking trails in the Parc régional du Mont-Saint-Joseph are not accessible. For more information, consult the forms below and the park's trails web page.
Unusual accommodation at Parc régional du Mont-Saint-Joseph is not accessible.
Contact details
837, rue de la Montagne, Carleton-sur-Mer, Québec
418 364 2276 /
coordination@montsaintjoseph.com
Visit the website