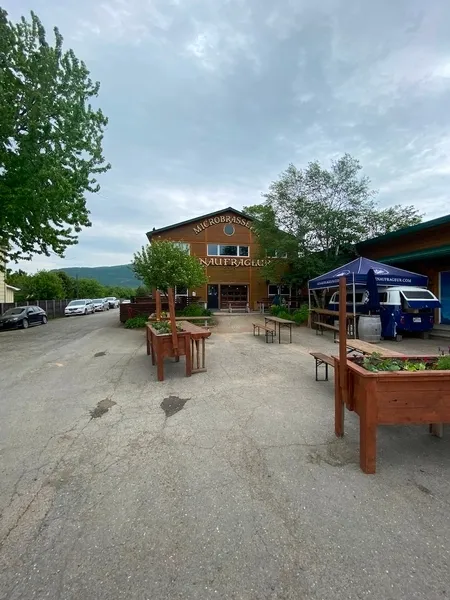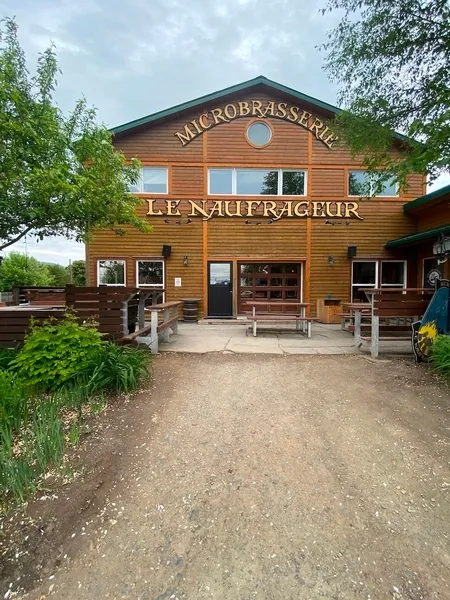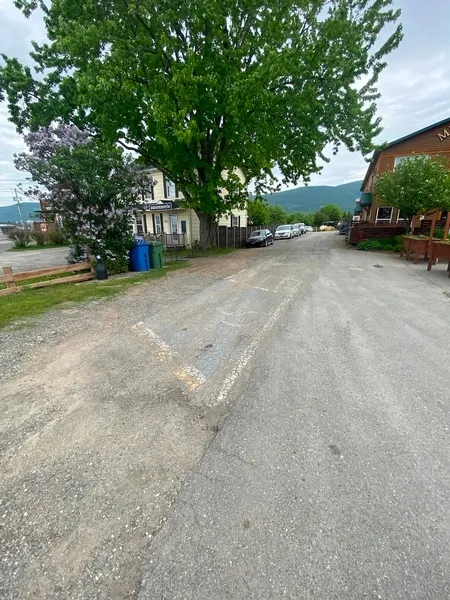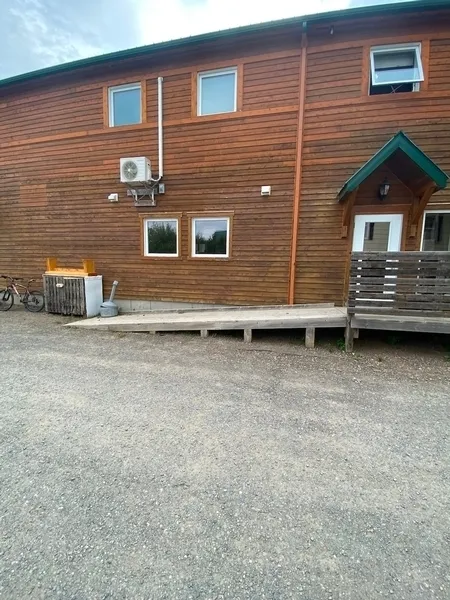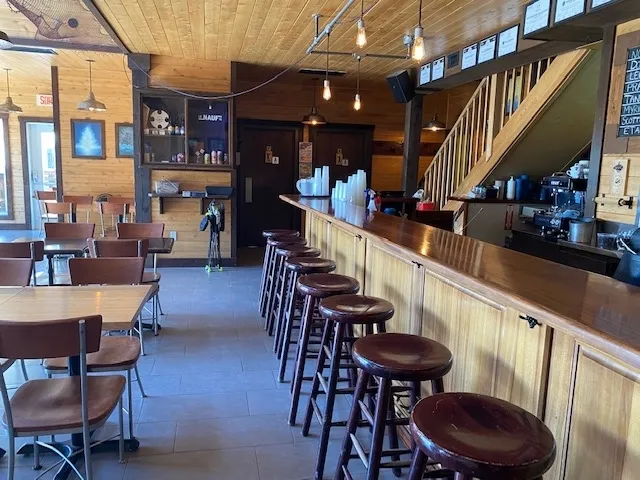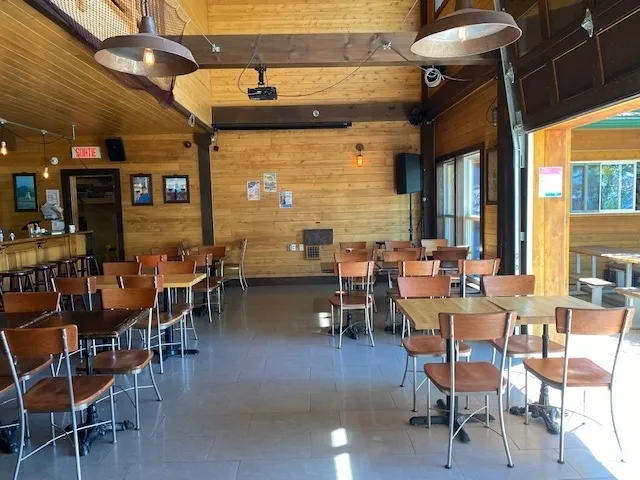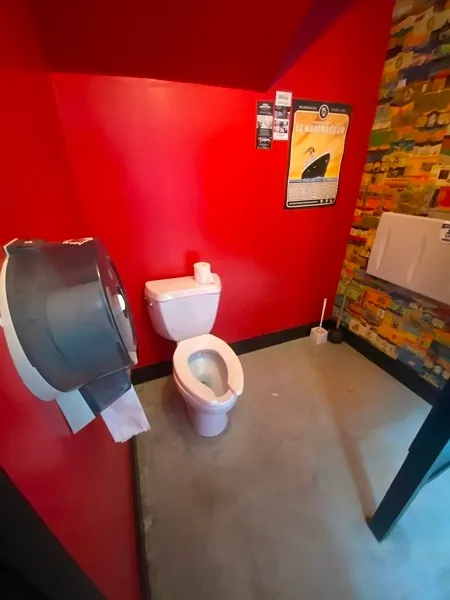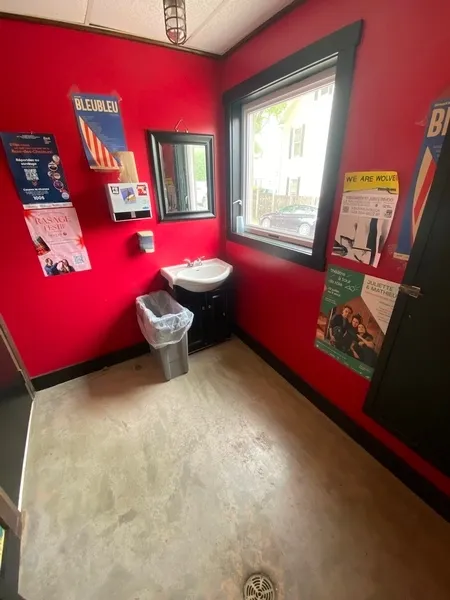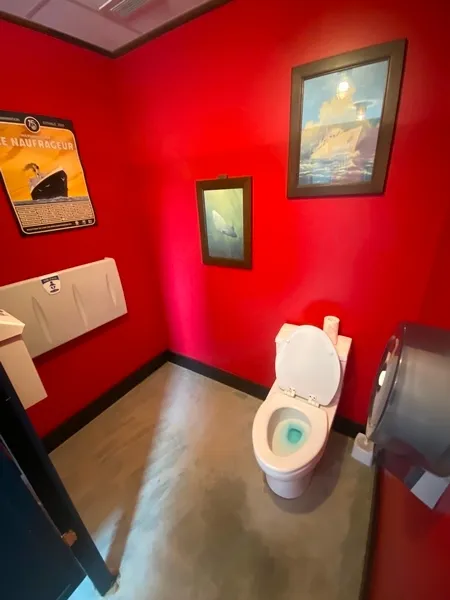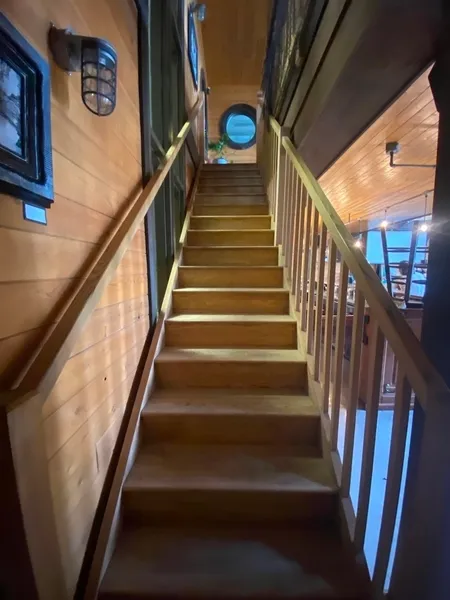Establishment details
flooring
- Damaged : asphalte accidenté
Presence of slope
- Gentle slope
Number of reserved places
- Reserved seat(s) for people with disabilities: : 1
Reserved seat identification
- On the ground only
Ramp
- Fixed access ramp
- Uniform surface
- No protective edge on the sides of the access ramp
- Free width of at least 87 cm
- No handrail
Front door
- Free width of at least 80 cm
- Exterior round or thumb-latch handle
Ramp
- Steep slope : 9 %
Additional information
- Obstacles at the bottom of the access ramp.
Pathway leading to the entrance
- Obstacles) : seuil entre le revêtement de gravier et le pavé uni devant l'entrée
Step(s) leading to entrance
- 1 step or more
Door
- Free width of at least 80 cm
Washbasin
- Clearance depth under sink : 18 cm
Changing table
- Accessible changing table
Urinal
- Not equipped for disabled people
Accessible washroom(s)
- Interior Maneuvering Space : 1 m wide x 1 m deep
Accessible toilet cubicle door
- Free width of the door at least 85 cm
Accessible washroom bowl
- Transfer zone on the side of the toilet bowl of at least 90 cm
Accessible toilet stall grab bar(s)
- No grab bar near the toilet
Other components of the accessible toilet cubicle
- Toilet Paper Dispenser : 98 cm above the floor
Additional information
- Many sanitary equipment and controls are raised or far away, making them difficult to access (paper towel dispenser, mirror, light switch, coat hook etc.).
Door
- Free width of at least 80 cm
Washbasin
- Clearance depth under sink : 18 cm
Changing table
- Accessible changing table
Accessible washroom(s)
- Interior Maneuvering Space : 1 m wide x 1 m deep
Accessible toilet cubicle door
- Free width of the door at least 85 cm
Accessible washroom bowl
- Transfer zone on the side of the toilet bowl of at least 90 cm
Accessible toilet stall grab bar(s)
- No grab bar near the toilet
Other components of the accessible toilet cubicle
- Raised sanitary bin : 1,24 m above the floor
Additional information
- Many sanitary controls and equipment are raised or far away, making them difficult to access (hand paper dispenser, sanitary garbage can, mirror, light switch, coat hook etc.).
Internal trips
- Circulation corridor of at least 92 cm
- Maneuvering area of at least 1.5 m in diameter available
Tables
- Removable tables
- Height between 68.5 cm and 86.5 cm above the floor
- Clearance under the table of at least 68.5 cm
Payment
- Removable Terminal
- Counter surface : 110 cm above floor
- Clearance Depth : 25 cm
Internal trips
- Some sections are non accessible
Tables
- 75% of the tables are accessible.
Additional information
- Pool table on 2nd floor. Access by staircase only.
- Accessible terracce
- Access by the outside with obstructions
- Coarse gravel outside passageway to the terrace
- Roughed outside passageway to the terrace
- Outside passageway to the terrace wider than 1.1 m
- Less than 25% of the tables are accessible.
- Passageway between tables larger than 92 cm
Additional information
- Picnic tables are not suitable for the disabled.
Acoustics
- The acoustics of the premises detract from sound comfort : selon l'achalandage, peut être bruyant par moment
Colors and patterns
- Few large yellow, orange or red surfaces in the main spaces : surface rouge dans les salles de toilette
Outdoor course
- Dangerous path: Dangerous surface : asphalte accidenté par endroit
Interior staircase
- No anti-slip strip of contrasting color on the nosing of the steps
- The majority of staircases have a handrail on each side
Counter and payment
- Numeric keypad (screen) without removable touchscreen device
Braille transcription
- No Braille transcription
Furniture
- Table with more than 4 seats: Square or rectangular table
Restoration
- Written daily menu
- Counter service: Presence of a vibrator or visual device announcing the name of the person or the order number
Description
The main outside entrance is not accessible (1 step).
People with reduced mobility must use the side entrance. This entrance has certain obstacles that may compromise accessibility.
Please consult the Outside Entrance forms to check whether these correspond to your needs.
Contact details
586, boul. Perron, Carleton-sur-Mer, Québec
418 364 5440 /
info@lenaufrageur.com
Visit the website