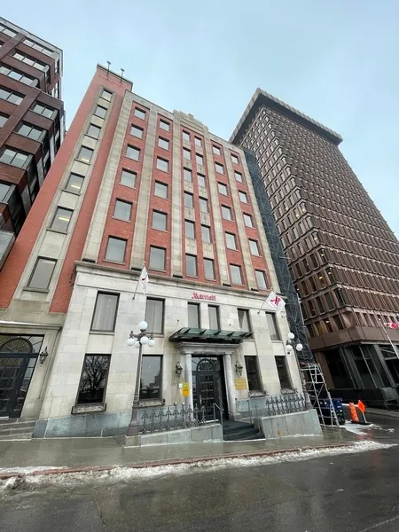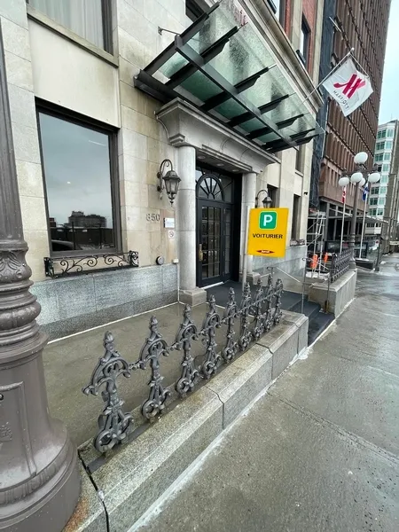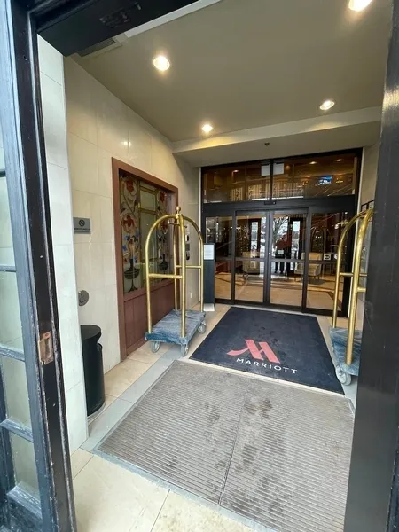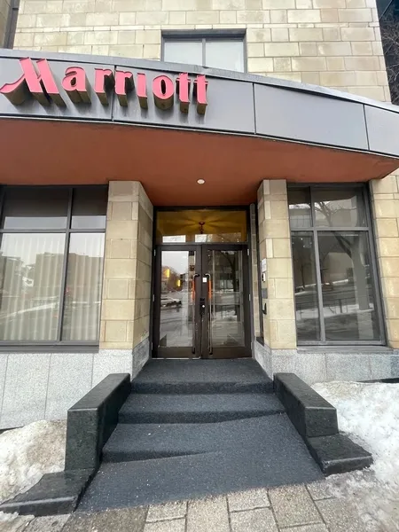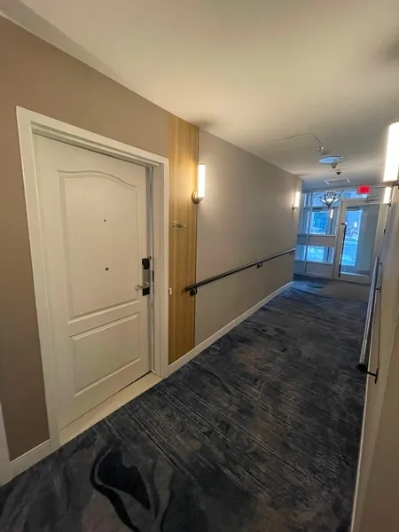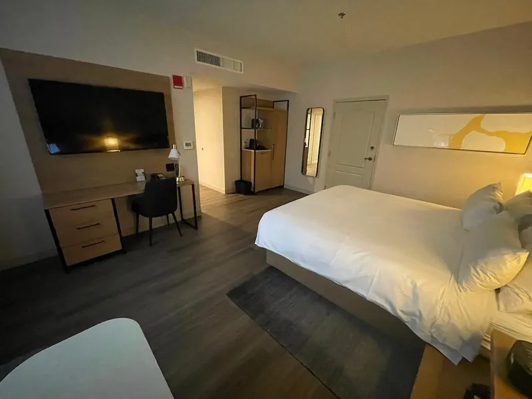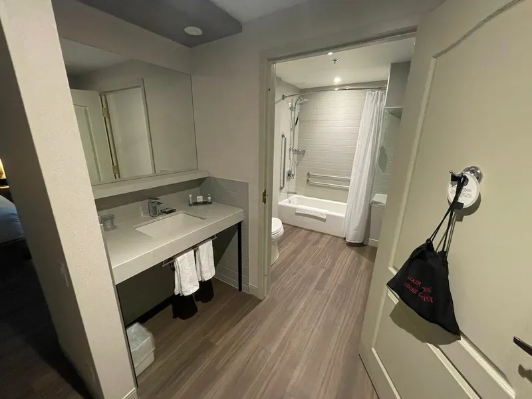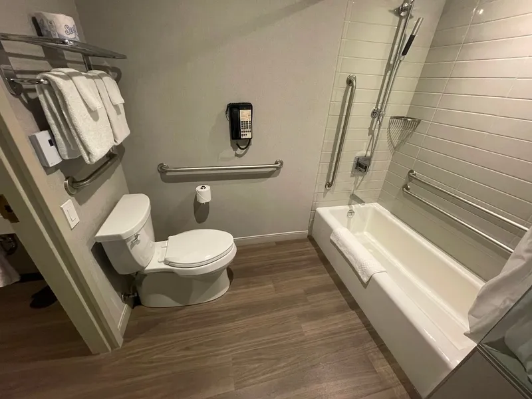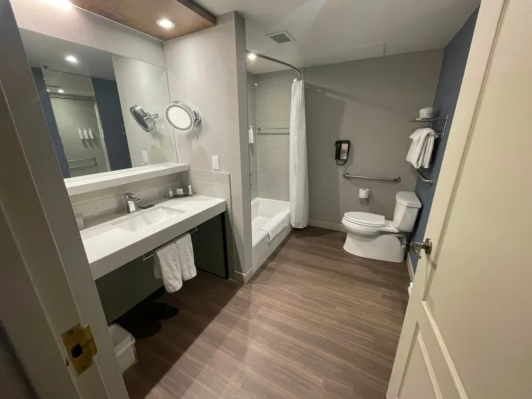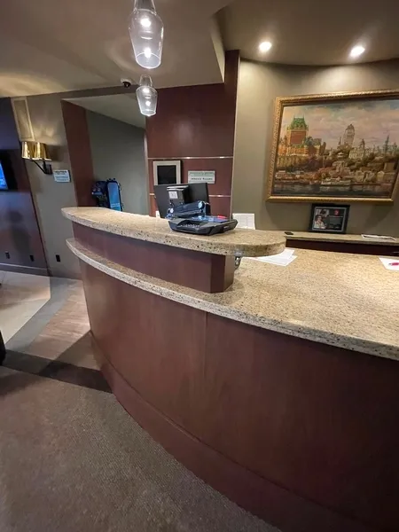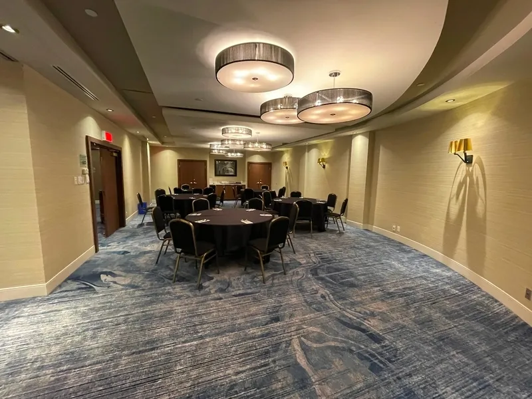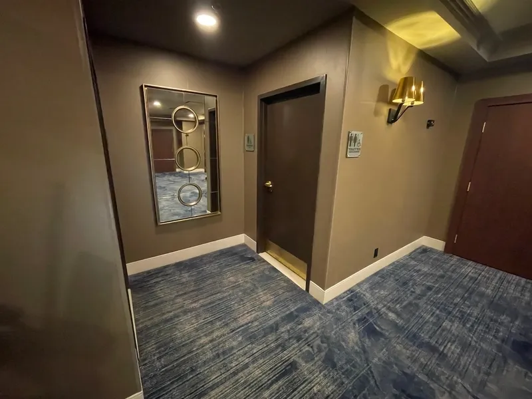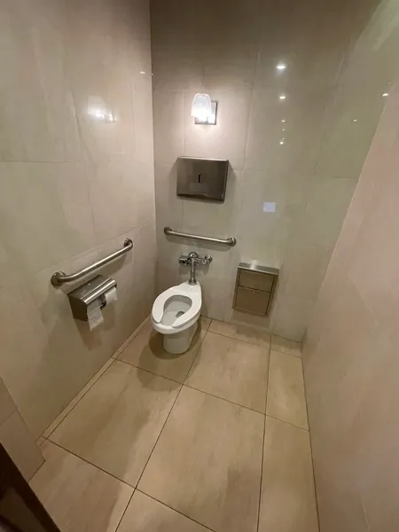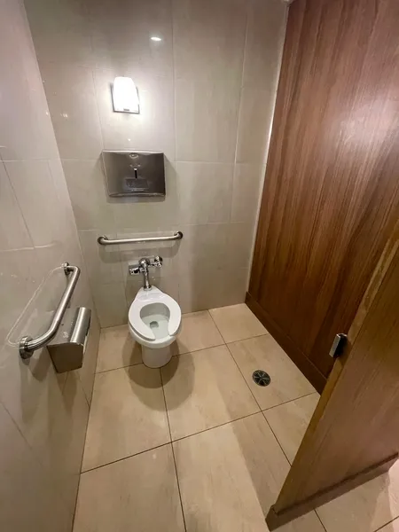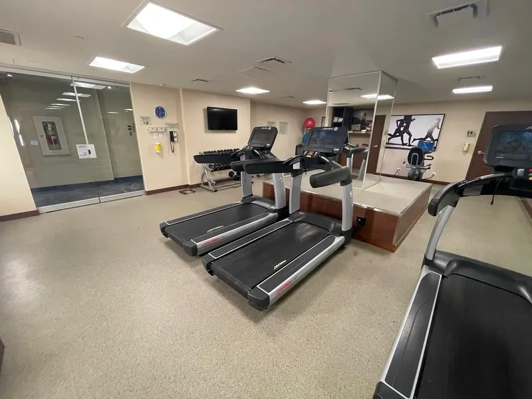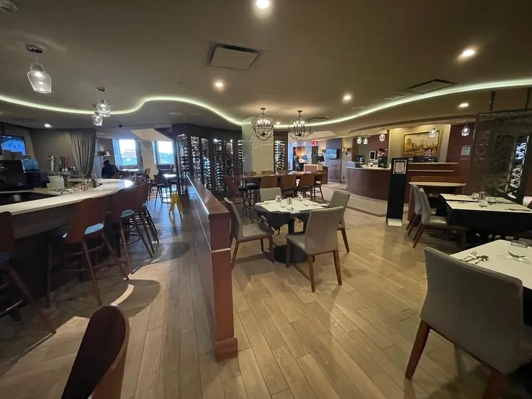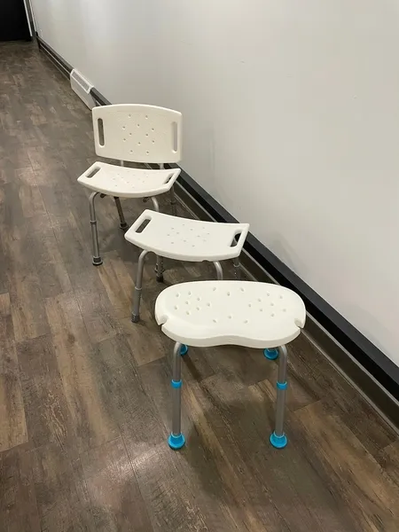Establishment details
Type of parking
- Interior
Pathway leading to the entrance
- On a steep slope : 6 %
Front door
- Door equipped with an electric opening mechanism
Step(s) leading to entrance
- 1 step or more : 2 steps
Front door
- Opening requiring significant physical effort
Driveway leading to the entrance
- Carpet flooring
Interior entrance door
- Free width of at least 80 cm
- Opening requiring significant physical effort
- Lock : 115 cm above floor
Interior access ramp
- On a gentle slope
- Handrail without extension at each end
Elevator
- Dimension : 1,8 m wide x 1 m deep
Counter
- Counter surface : 103 cm above floor
- No clearance under the counter
Additional information
- Lounge section in reception not accessible (2 steps)
Internal trips
- Maneuvering area of at least 1.5 m in diameter available
Tables
- Table on round / square base
- Clearance under the table of at least 68.5 cm
Payment
- Removable Terminal
Internal trips
Tables
- 50% of the tables are accessible.
Additional information
- Raised bar counter
- Entrance: door esay to open
- Entrance: door clear width larger than 80 cm
- Some sections are non accessible
- Manoeuvring space diameter larger than 1.5 m available
- Equipment adapted for disabled persons : Présence de poids
Additional information
- Accessible drinking trough
- Ouverture nécessitant un effort physique important
Additional information
- The beverage counter is located 90 cm from the floor, with no clearance.
- Tables are accessible.
Elevator
- Symbols and characters on the landing buttons and control panel in relief
- Presence of a visual and audible indicator when passing each floor (located above the control panel or above the door)
- Announcement of the floor by voice synthesis before the doors open
Raised writing
- Presence of raised writing on the site : tous les services et espaces principaux
Braille transcription
- Presence of Braille transcription on the site : tous les services et espaces principaux
Room number
- Presence of a raised number
- Presence of a Braille transcription
Building Interior
- The signage is easy to understand due to its use of pictograms and an accessible language register
- Audible and flashing fire system in all rooms of the establishment
Counter
- No magnetic loop system at the counter
Accommodation unit
- Presence of a visual doorbell
- Telephone with volume control
Indoor circulation
- Traffic corridor : 68 cm
Bed(s)
- Mattress Top : 66 cm above floor
- No clearance under the bed
- Maneuvering area on the side of the bed at least 1.5 m wide x 1.5 m deep
Possibility of moving the furniture at the request of the customer
- Furniture cannot be moved
Bed(s)
- 1 bed
Interior maneuvering area
- Maneuvering area at least 1.5 m wide x 1.5 m deep
Toilet bowl
- Transfer area on the side of the bowl at least 90 cm wide x 1.5 m deep
Grab bar to the right of the toilet
- Horizontal grab bar
Grab bar behind the toilet
- A horizontal grab bar
Bath
- Height rim of : 36 cm from the ground
Bath: grab bar on left side wall
- Vertical bar
Bath: grab bar on the wall facing the entrance
- Horizontal or L-shaped bar
Door
- Interior Maneuvering Space : 1,1 m wide x 1,5 m depth in front of the door / baffle type door
- Free width of at least 80 cm
- Opening requiring significant physical effort
Accessible washroom(s)
- Indoor maneuvering space at least 1.2 m wide x 1.2 m deep inside
Accessible toilet cubicle door
- Clear door width : 75 cm
- No inside handle
- Raised latch : 110 cm above the floor
Accessible washroom bowl
- Transfer zone on the side of the toilet bowl of at least 87.5 cm
- No back support for tankless toilet
Accessible toilet stall grab bar(s)
- Horizontal to the right of the bowl
- Horizontal behind the bowl
Other components of the accessible toilet cubicle
- Garbage can in the clear floor space
Door
- Free width of at least 80 cm
- Opening requiring significant physical effort
Accessible washroom(s)
- Interior Maneuvering Space : 1 m wide x 1 m deep
Accessible toilet cubicle door
- Clear door width : 75 cm
- Door flush with toilet bowl
- No inside handle
- Raised latch : 110 cm above the floor
Accessible washroom bowl
- Transfer area on the side of the toilet bowl : 85 cm
- No back support for tankless toilet
Accessible toilet stall grab bar(s)
- Horizontal to the right of the bowl
- Horizontal behind the bowl
Bed(s)
- Mattress Top : 66 cm above floor
- No clearance under the bed
- Maneuvering area on the side of the bed at least 1.5 m wide x 1.5 m deep
Devices
- Coffee Maker with Raised Controls : 1,25 m above the floor
Possibility of moving the furniture at the request of the customer
- Furniture cannot be moved
Bed(s)
- 1 bed
Additional information
- All switches are at the correct height.
Front door
- Free width of at least 80 cm
- Door latch difficult to use
Interior maneuvering area
- Maneuvering area : 1,2 m width x 1,2 m depth
Toilet bowl
- Transfer area on the side of the bowl at least 90 cm wide x 1.5 m deep
Grab bar to the right of the toilet
- Horizontal grab bar
Grab bar behind the toilet
- A horizontal grab bar
Bath
- Shower bath
- Height rim of : 36 cm from the ground
Bath: grab bar on left side wall
- Vertical bar
Bath: grab bar on the wall facing the entrance
- Horizontal or L-shaped bar
Description
Rooms #116 and #305-405-505-605-705 have a 66-cm high bed with no headroom, and a bath/shower.
Room #201 has all the same features as the other adapted rooms, but its circulation corridors are restricted, making it difficult to move around in a wheelchair.
Bath benches, non-slip mats and a manual wheelchair are available on request.
Contact details
850, Place d'Youville, Québec, Québec
418 694 2171 /
info@marriott-quebec.com
Visit the website