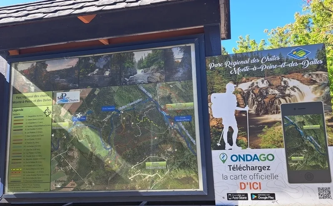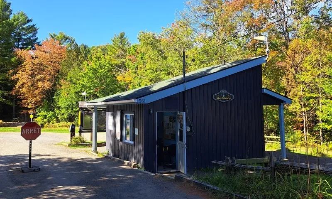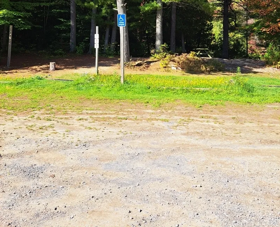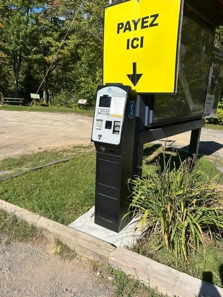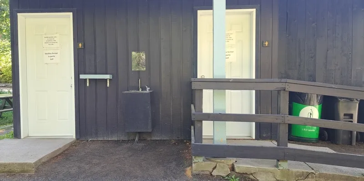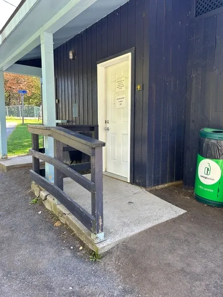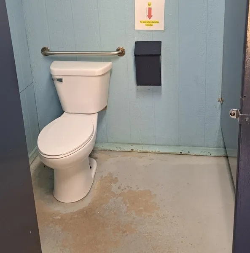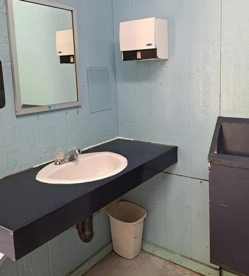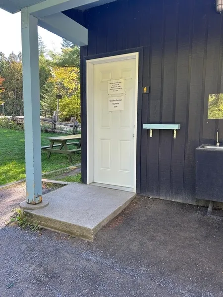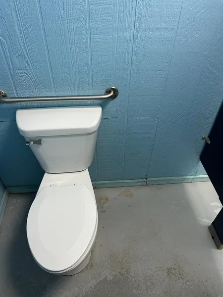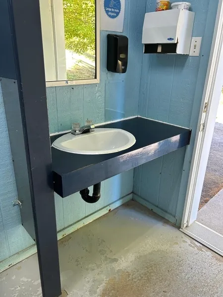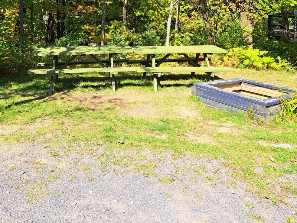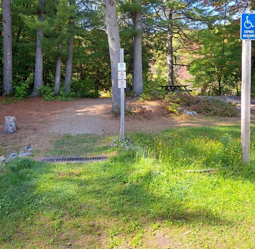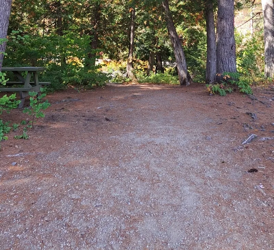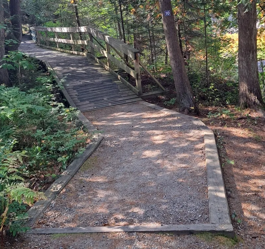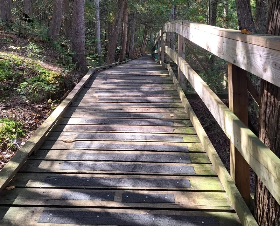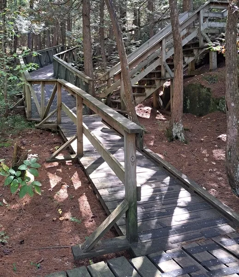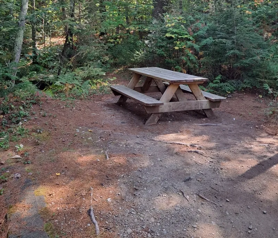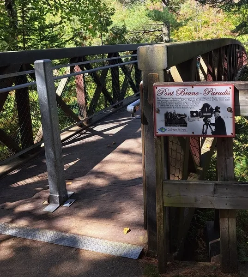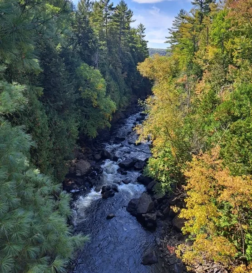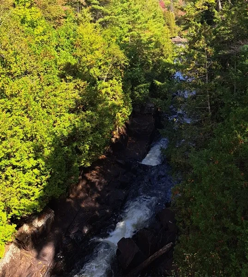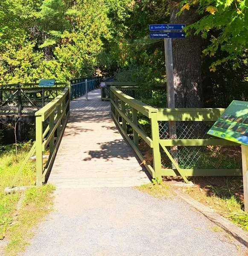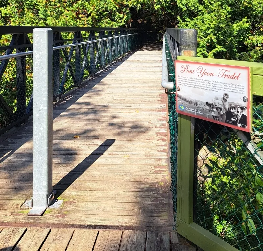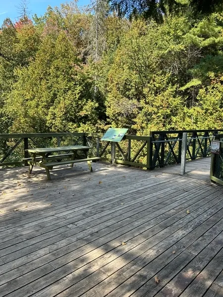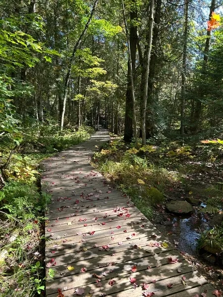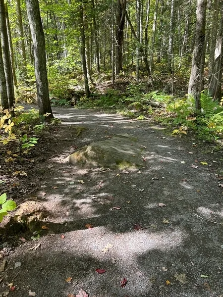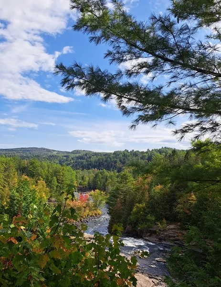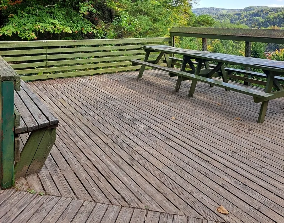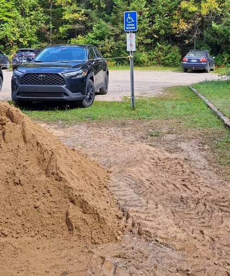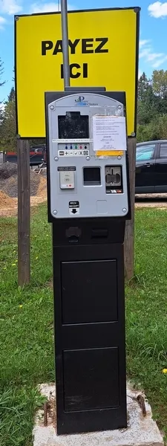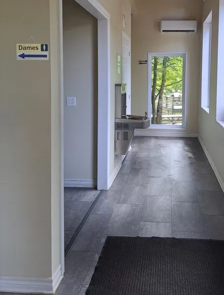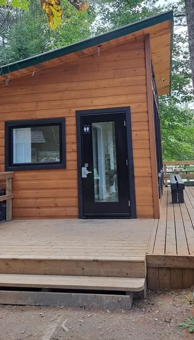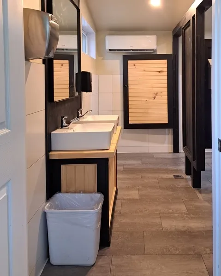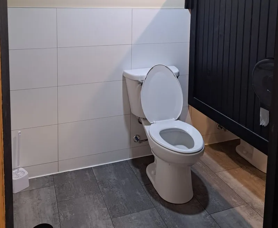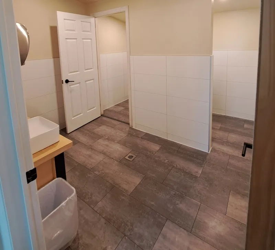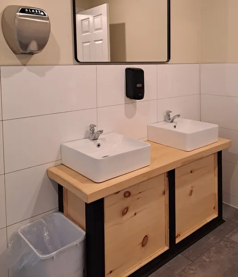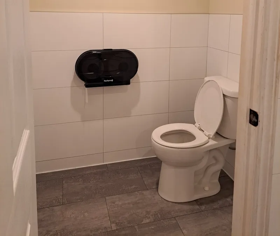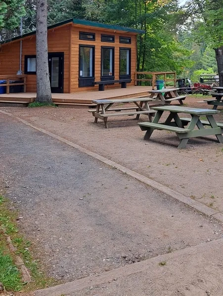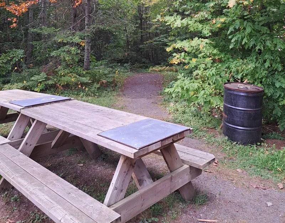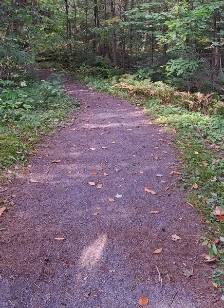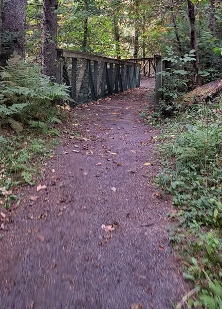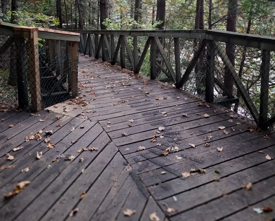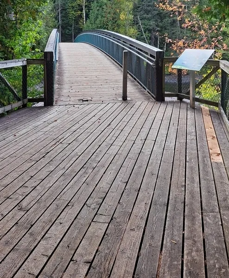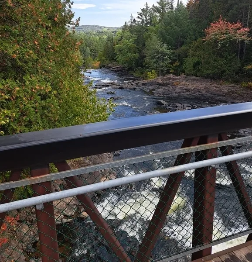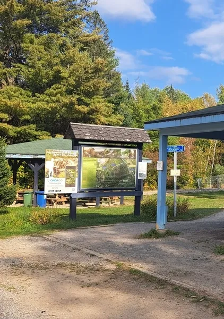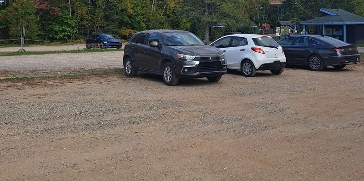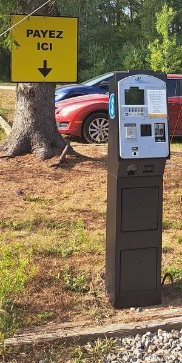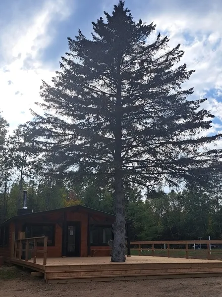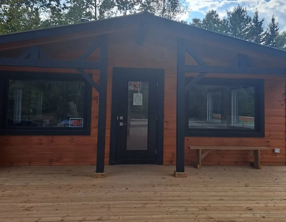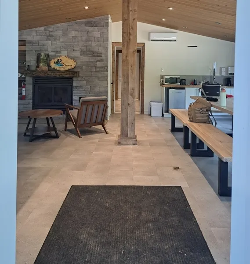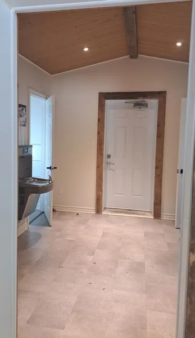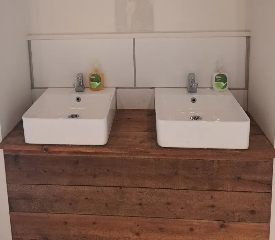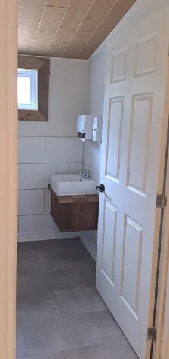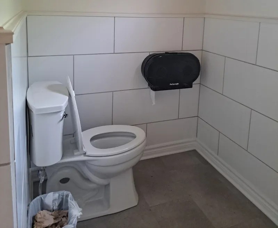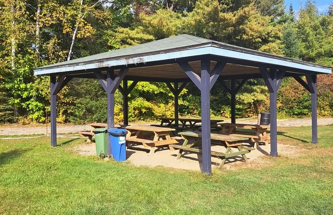Establishment details
Number of reserved places
- Reserved seat(s) for people with disabilities: : 1
Reserved seat location
- Near the entrance
flooring
- Coarse gravel ground
Additional information
- The reserved parking area is located at the entrance to La Gorge Trail #10.
Entrance
- 1 step or more : 1 steps
- No handrail
Door
- Interior Maneuvering Space : 0,86 m wide x 0,86 m depth in front of the door / baffle type door
- Free width of at least 80 cm
Washbasin
- Maneuvering space in front of the sink : 86 cm width x 86 cm deep
Urinal
- Not equipped for disabled people
Accessible washroom(s)
- Interior Maneuvering Space : 0,9 m wide x 0,9 m deep
Accessible toilet cubicle door
- Clear door width : 77 cm
Accessible washroom bowl
- Transfer area on the side of the toilet bowl : 76 cm
Accessible toilet stall grab bar(s)
- Horizontal behind the bowl
- Oblique right
Access
- Without slope or gently sloping
Ramp
- Maneuvering space of at least 1.5 m wide x 1.5 m deep in front of the access ramp
- Level difference at the bottom of the ramp : 1,5 cm
- Handrail on one side only
Door
- Interior Maneuvering Space : 1 m wide x 1 m depth in front of the door / baffle type door
- Difference in level between the exterior floor covering and the door sill : 2 cm
- Free width of at least 80 cm
Washbasin
- Maneuvering space in front of the sink : 100 cm width x 100 cm deep
Accessible washroom(s)
- Interior Maneuvering Space : 1 m wide x 1 m deep
Accessible toilet cubicle door
- Clear door width : 75 cm
Accessible washroom bowl
- Transfer area on the side of the toilet bowl : 85 cm
Accessible washroom(s)
- 1 toilet cabin(s) adapted for the disabled / 2 cabin(s)
- No accessible picnic table
- Access to picnic table has dirt surface
- Access to picnic table has grass surface
Additional information
- Some picnic tables are accessible without using the steps. They are located near the restrooms.
Trail
- Accessible Trail
- Width over 1.1m
- Handrail : 1,06 cm
Rest area
- Maneuvering space of at least 1.5 m wide x 1.5 m in front of the panels
Outdoor furniture
- Bench height : 54 cm
- No armrest on the bench
Drinking fountain
- Inaccessible
- Raised spout : 95 cm
Additional information
- The Yvon-Trudel Bridge leads to a partially accessible section of approximately 100 meters of La Gorge Trail #10. Access is available near the restrooms. The trail is made of wood and small gravel, with a gentle slope and a few rocks and roots. The drinking fountain is located near this bridge and the restrooms.
Trail
- Slope : 23 %
- Coarse gravel surfacing
- Width over 1.1m
- Handrail : 105 cm
Additional information
- The entrance to La Gorge Trail #10 is grassy and adjacent to the reserved parking area. Although the trail is generally flat, some slopes can reach up to 23% and some gaps between the wooden planks can be up to 5 centimeters wide.
Number of reserved places
- Reserved seat(s) for people with disabilities: : 1
flooring
- Coarse gravel ground
Route leading from the parking lot to the entrance
- Coarse gravel ground
Additional information
- The Porte Saint-Jean-de-Matha parking lot was undergoing temporary construction work during Kéroul's last visit (September 18, 2025).
Step(s) leading to entrance
- 1 step or more : 1 steps
- No handrail
Front door
- Maneuvering area on each side of the door at least 1.5 m wide x 1.5 m deep
- Difference in level between the exterior floor covering and the door sill : 5,5 cm
- Difference in level between the interior floor covering and the door sill : 2 cm
- Free width of at least 80 cm
- Opening requiring significant physical effort
- No electric opening mechanism
Door
- Restricted clear width
Washbasin
- No clearance under the sink
Urinal
- Not equipped for disabled people
Accessible washroom(s)
- Interior Maneuvering Space : 0,9 m wide x 0,9 m deep
Accessible toilet cubicle door
- Clear door width : 77 cm
- Difficult to use latch
Accessible washroom bowl
- Center (axis) away from nearest adjacent wall : 54
- Transfer area on the side of the toilet bowl : 56 cm
Accessible toilet stall grab bar(s)
- No grab bar near the toilet
Door
- Interior Maneuvering Space : 0,84 m wide x 0,84 m depth in front of the door / baffle type door
- Free width of at least 80 cm
Washbasin
- Maneuvering space in front of the sink : 0,78 cm width x 0,78 cm deep
- No clearance under the sink
Accessible washroom(s)
- Interior Maneuvering Space : 1 m wide x 1 m deep
Accessible toilet cubicle door
- Clear door width : 76 cm
Accessible washroom bowl
- Center (axis) away from nearest adjacent wall : 42
- Transfer zone on the side of the toilet bowl of at least 90 cm
Accessible toilet stall grab bar(s)
- No grab bar near the toilet
Accessible washroom(s)
- 1 toilet cabin(s) adapted for the disabled / 3 cabin(s)
- No accessible picnic table
- Access to picnic table made of sand
- Access to picnic table has grass surface
Trail
- Slope : 20 %
- Coarse gravel surfacing
- Handrail : 106 cm
Additional information
- The entrance to the Pont de l'île trail is made of packed earth and is adjacent to the picnic area. Although the trail is generally flat, some slopes can reach up to 20% and some gaps between the wooden planks can be up to 5 centimeters wide. The footpath (50 meters) following the bridge leads to the intersection of Desjardins Trail #1, Sentier d'interprétation #4, and La Chute Trail #8. These trails have not been evaluated by Kéroul. A drinking fountain is located in the sanitary building.
flooring
- Coarse gravel ground
Step(s) leading to entrance
- 1 step or more : 2 steps
- No handrail
Front door
- Difference in level between the exterior floor covering and the door sill : 6,5 cm
- Difference in level between the interior floor covering and the door sill : 2,9 cm
- Opening requiring little physical effort
Door
- Maneuvering space of at least 1.5m wide x 1.5m deep on each side of the door / chicane
- Insufficient clear width : 78,4 cm
Washbasin
- No clearance under the sink
Urinal
- Not equipped for disabled people
Accessible toilet cubicle door
- Clear door width : 77,8 cm
Accessible washroom bowl
- Center (axis) away from nearest adjacent wall : 36,7
Accessible toilet stall grab bar(s)
- No grab bar near the toilet
- Access to picnic table made of coarse gravel
- Access to picnic table has grass surface
Description
The Parc Régional Monte-à-Peine-et-des-Dalles has 15 hiking trails totaling 23 kilometers. The only partially accessible trail is Trail #10, “La Gorge,” which begins at the Porte Sainte-Béatrix. The views of the canyon and forest from the bridges are well worth the detour!
The park does not lend out adapted equipment. However, visitors can contact the Association régionale de loisirs pour les personnes handicapées des Laurentides (ARLPHL) to rent adapted equipment. Visit the website www.arlphl.org/plein-air-copy to view the complete equipment catalog and contact the ARLPHL by email at info@arlphl.org or by phone at 450-431-3388, ext. 7.
561, chemin des Dalles, Sainte-Béatrix, Québec
450 883 6060 /
info@parcdeschutes.com
Visit the website