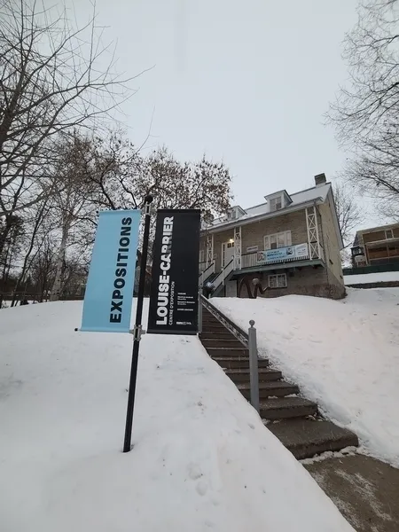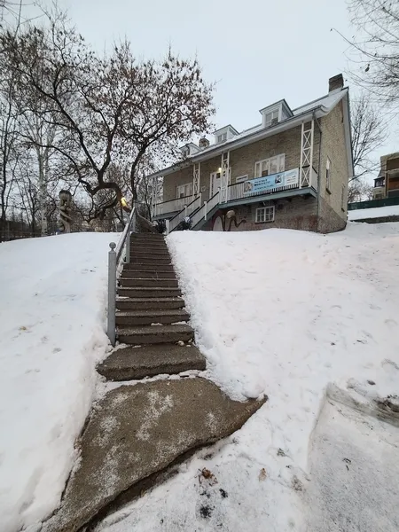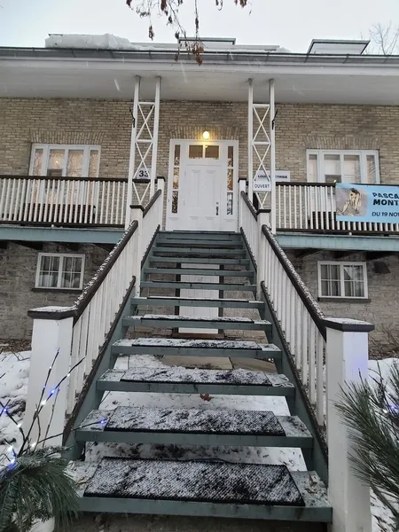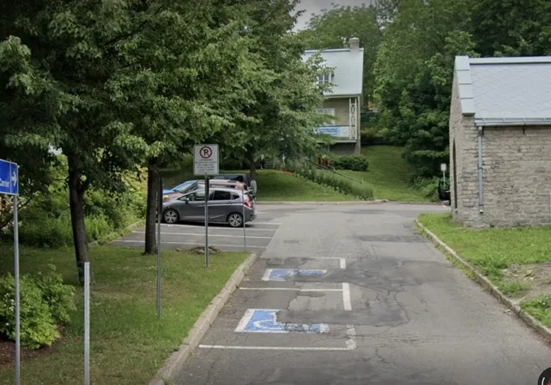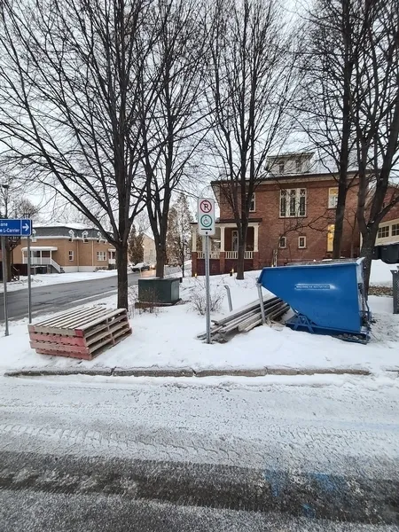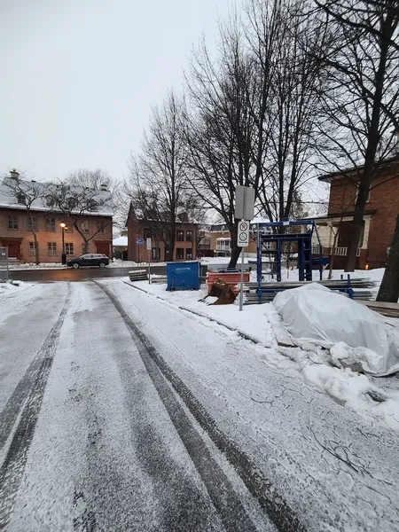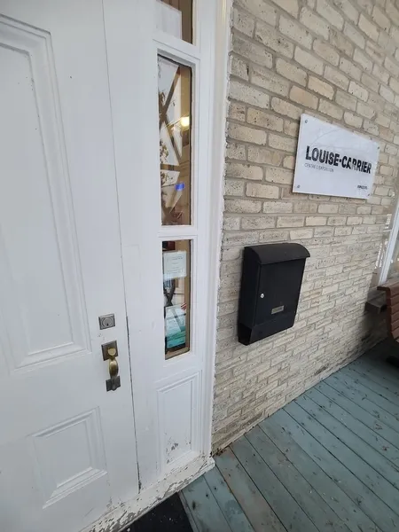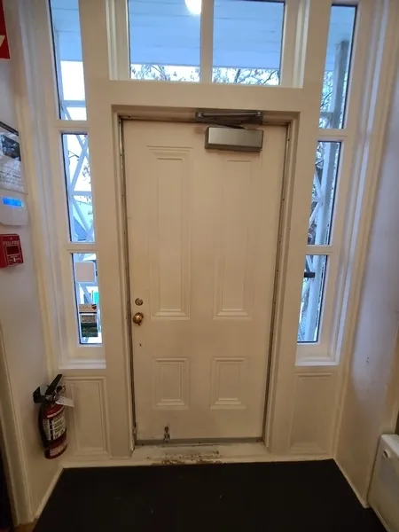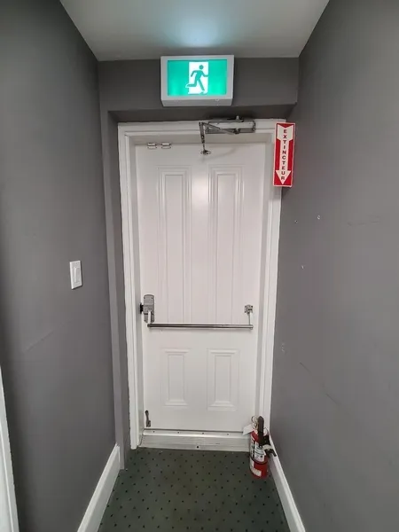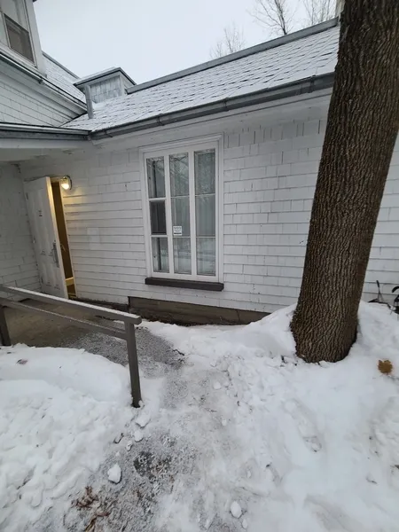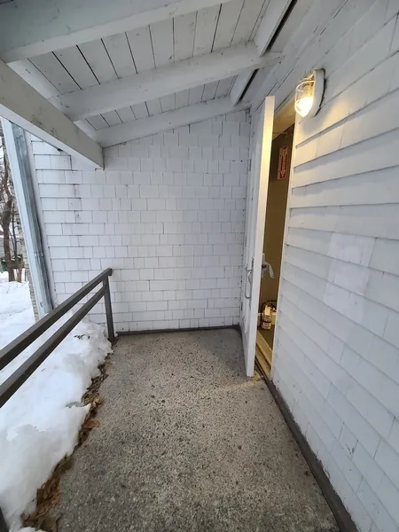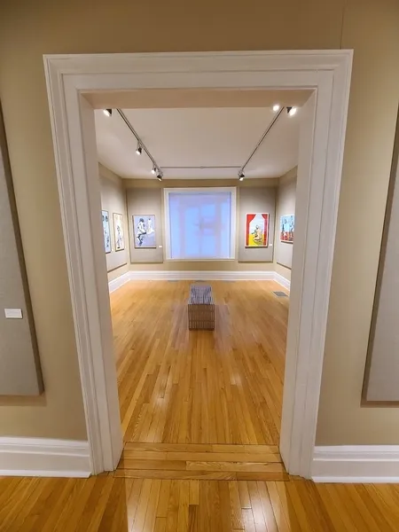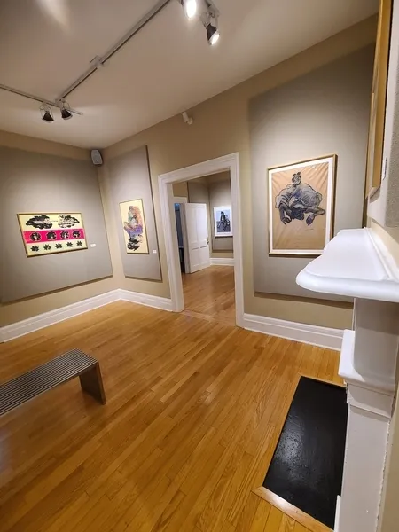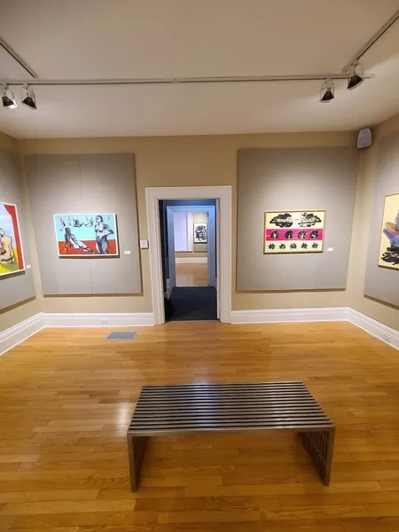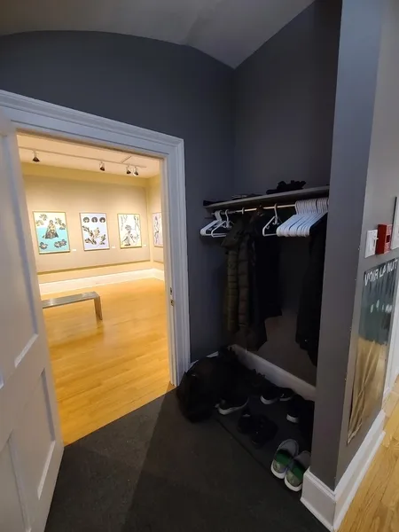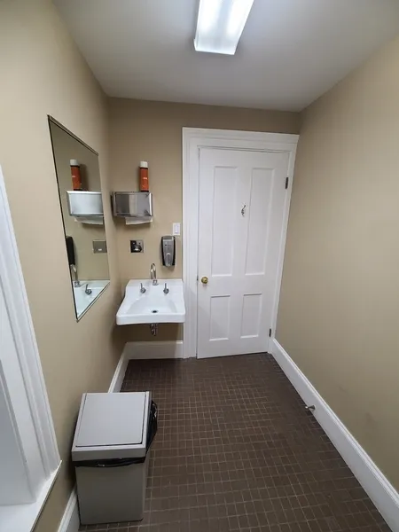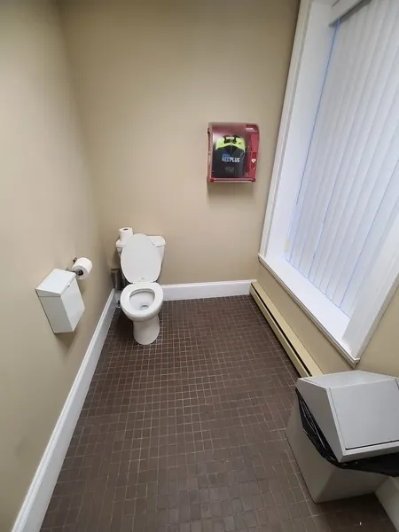Establishment details
Total number of places
- Less than 25 seats
Presence of slope
- Steep slop : 6 %
Number of reserved places
- Reserved seat(s) for people with disabilities: : 2
Reserved seat location
- Far from the entrance
Reserved seat size
- No side aisle on the side
Route leading from the parking lot to the entrance
- Steep slope
- Steps
Driveway leading to the entrance
- On a steep slope : 15 %
Step(s) leading to entrance
- No contrasting color bands on the nosing of the stairs
Front door
- Opening requiring significant physical effort
- Exterior thumb latch handle
- Round interior handle
- Inside handle located between 90 cm and 110 cm above the ground
Driveway leading to the entrance
- On a steep slope : 20 %
Ramp
- Maneuvering space in front of the access ramp : 1,25 m x 1,5 m
- No banding of color and/or texture
- Handrail : 82 cm above the ground
- Handrail without extension at each end
Front door
- Difference in level between the exterior floor covering and the door sill : 7 cm
- Insufficient clear width : 68 cm
- Insufficient lateral clearance on the side of the handle : 10 cm
- Opening requiring significant physical effort
Driveway leading to the entrance
- Clear Width : 0,92 m
Door
- Maneuvering space outside : 1,5 m wide x 1,13 m deep in front of the door
- Interior maneuvering space : 1,10 m wide x 1,5 m deep in front of the door
- Lateral clearance on the side of the handle : 20 cm
- Round exterior handle
- Round interior handle
- Difficult to use latch
coat hook
- Raised coat hook : 1,5 m above the floor
Switch
- Raised : 1,48 m above the floor
Toilet bowl
- Center (axis) away from nearest adjacent wall : 38
Grab bar(s)
- No grab bar near the toilet
Washbasin
- Clearance under sink : 65 cm
- Piping without insulation
Sanitary equipment
- Hard-to-reach soap dispenser
- Hard-to-reach paper towel dispenser
Exposure
- Unsecured surface modules
- Written in small print
Furniture
- Bench height : 40 cm
