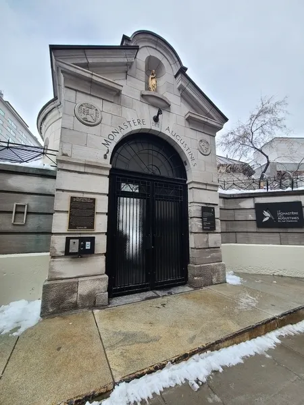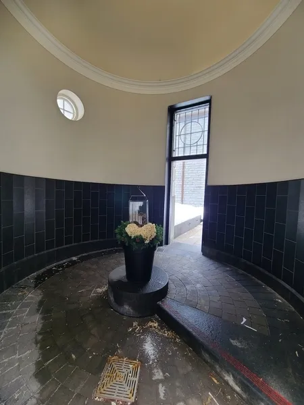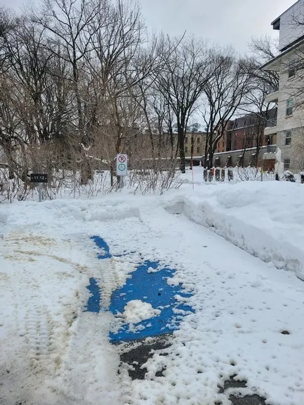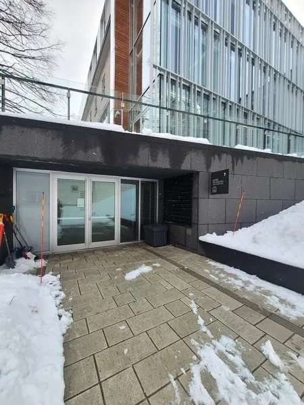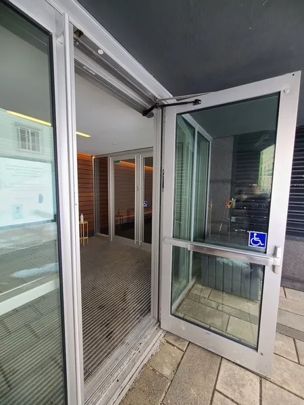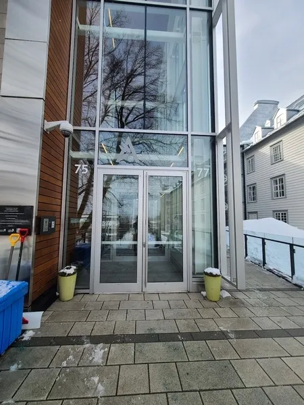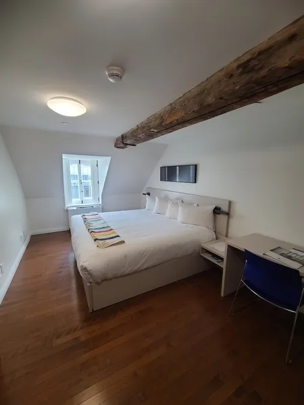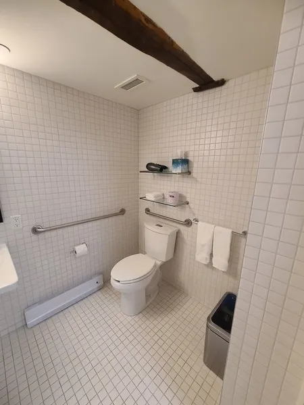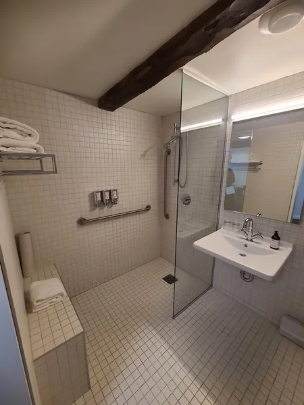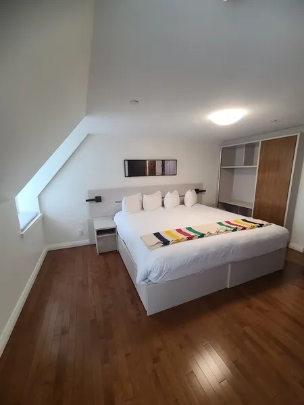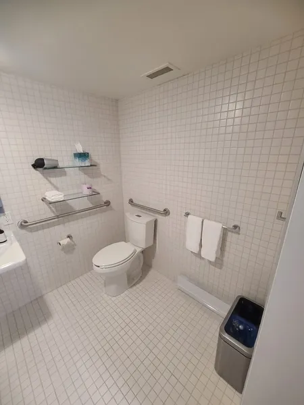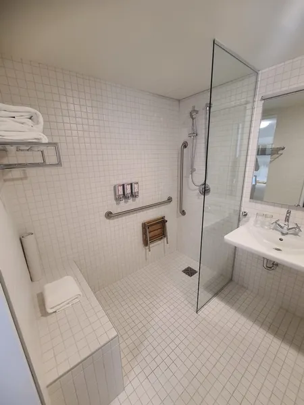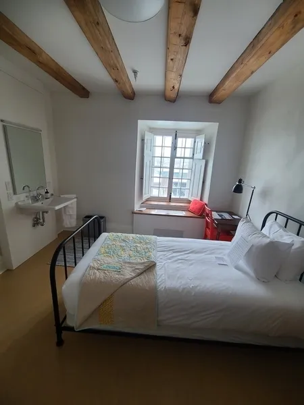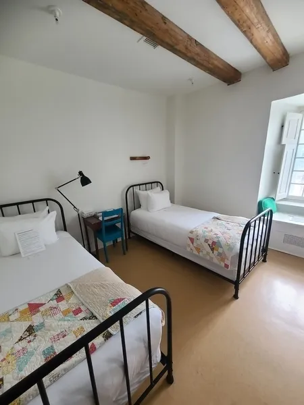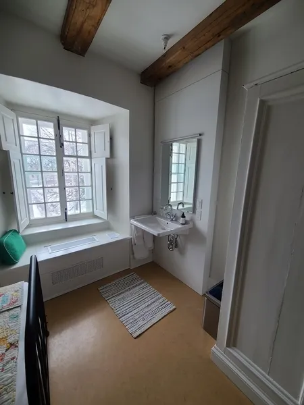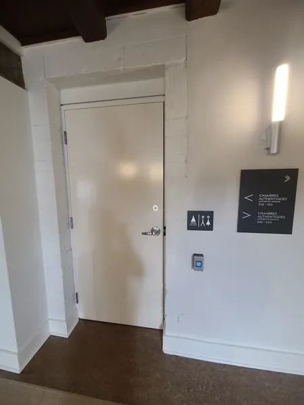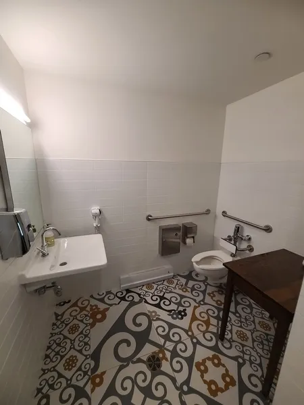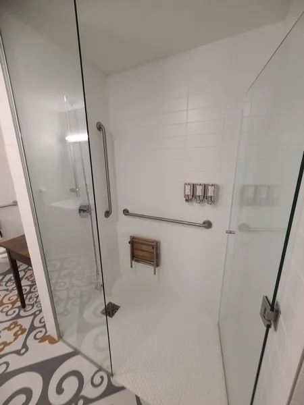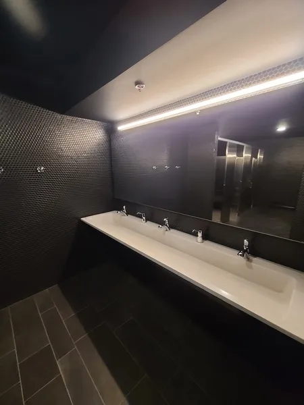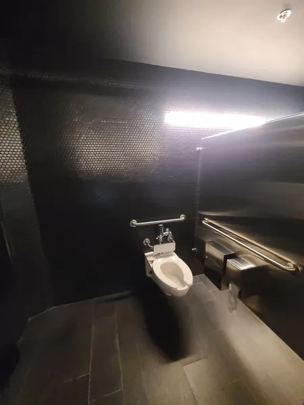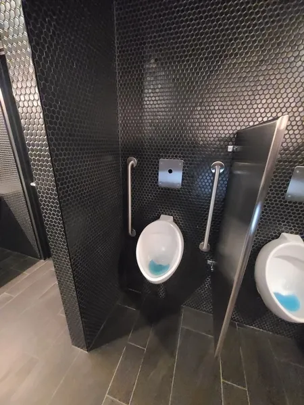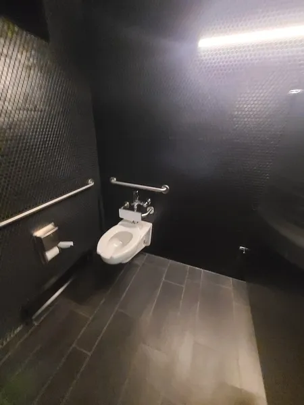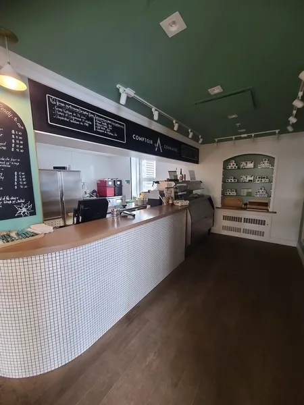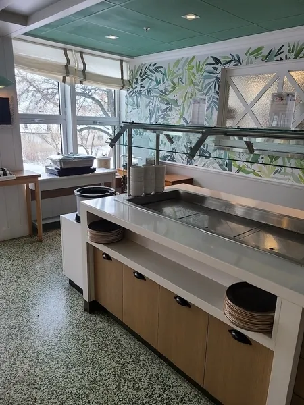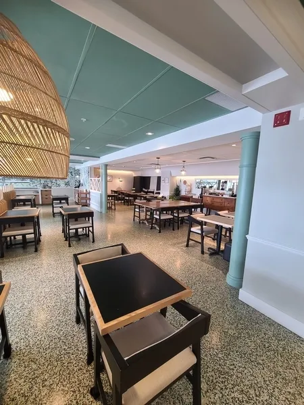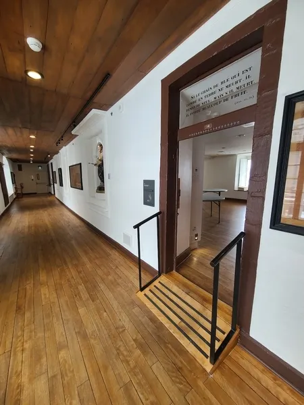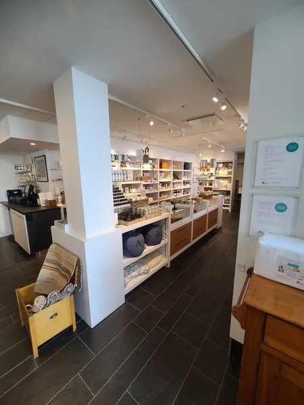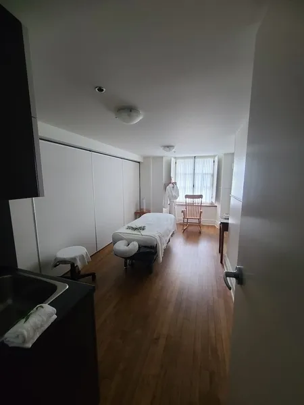Establishment details
Number of reserved places
- Reserved seat(s) for people with disabilities: : 1
Reserved seat location
- Far from the entrance
Route leading from the parking lot to the entrance
- Without obstacles
Driveway leading to the entrance
- Paving stone
Front door
- Door equipped with an electric opening mechanism
Step(s) leading to entrance
- No contrasting color bands on the nosing of the stairs
- No grip tape
Front door
- Door equipped with an electric opening mechanism
Elevator
- Accessible elevator
Counter
- Counter surface : 106 cm above floor
- No clearance under the counter
Table(s)
- Area located at : 106 cm above floor
Signaling
- Easily identifiable traffic sign(s)
Door
- Interior Maneuvering Space : 1,5 m wide x 1,3 m depth in front of the door / baffle type door
- Opening requiring significant physical effort
Washbasin
- Faucets away from the rim of the sink : 47 cm
Changing table
- Accessible changing table
Accessible washroom bowl
- Center (axis) away from nearest adjacent wall : 50 cm
- Toilet bowl seat : 50 cm
Accessible toilet stall grab bar(s)
- Horizontal to the left of the bowl
- Horizontal behind the bowl
Other components of the accessible toilet cubicle
- Toilet Paper Dispenser : 48 cm above the floor
Door
- Opening requiring significant physical effort
Washbasin
- Faucets away from the rim of the sink : 47 cm
Sanitary equipment
- Hard-to-reach soap dispenser
Accessible washroom bowl
- Toilet bowl seat : 50 cm
Accessible toilet stall grab bar(s)
- Horizontal to the right of the bowl
- Horizontal behind the bowl
Other components of the accessible toilet cubicle
- Toilet Paper Dispenser : 48 cm above the floor
Payment
- Removable Terminal
- Counter surface : 106 cm above floor
Tables
- Accessible table(s)
Payment
- Removable Terminal
- Accessible cash counter
buffet counter
- Counter surface : 92 cm above floor
- No clearance under the counter
- Food located less than 50 cm from the edge of the counter
Internal trips
Displays
- Majority of items at hand
Cash counter
- Counter surface : 92 cm above floor
- No clearance under the counter
Indoor circulation
- Entrance: clear width of door insufficient : 75 cm
- Automatic Doors
- Transfer zone on side of toilet restricted : 82 cm
- Toilet seat elevated : 49 cm
- Horizontal grab bar at right of the toilet height: between 84 cm and 92 cm from the ground
- Horizontal grab bar at left of the toilet height: between 84 cm and 92 cm
- Faucets too far to reach : 45 cm
- Roll-in shower (shower without sill)
- Shower: slip-resistant mat available
- Shower: hand-held shower head hose length insufficient : 1,60 m
- Shower: built-in transfer bench
- Shower: grab bar on back wall too high : 95 cm
- Shower: grab bar near faucets: vertical
Additional information
- Historic refectory: Clear door width 74 cm, bevelled threshold 13%, clearance under tables 60 cm
- Novitiate: Access ramp 17.5%, inside door threshold 3 cm
- Small infirmary: 17.5% access ramp
- Community room 2: Door 72 cm
- Community room 1: Raised handle 1.21 m
Interior entrance door
- Opening requiring significant physical effort
- Lock : 1,15 cm above floor
Bed(s)
- Mattress Top : 62 cm above floor
- No clearance under the bed
- Toilet bowl too far from the wall : 52 cm
- Transfer zone on side of toilet restricted : 80 cm
- Horizontal grab bar at right of the toilet height: between 84 cm and 92 cm from the ground
- Horizontal grab bar at left of the toilet height: between 84 cm and 92 cm
- Faucets too far to reach : 45 cm
- Hair dryer too high : 1,4 m
- Roll-in shower (shower without sill)
- Shower: slip-resistant mat available
- Shower: hand-held shower head higher than 1.2 m : 1,3 m
- Shower: hand-held shower head hose length insufficient : 1,60 m
- Shower: removable transfer bench available
- Shower: grab bar on back wall: horizontal
- Shower: grab bar near faucets: vertical
Interior entrance door
- Opening requiring significant physical effort
- Door latch : 1,15 cm above floor
- Optical peephole : 1,5 cm above floor
Bed(s)
- Mattress Top : 62 cm above floor
- No clearance under the bed
- Horizontal grab bar at right of the toilet height: between 84 cm and 92 cm from the ground
- Horizontal grab bar at left of the toilet height: between 84 cm and 92 cm
- Faucets too far to reach : 45 cm
- Hair dryer too high : 1,4 m
- Roll-in shower (shower without sill)
- Shower: slip-resistant mat available
- Shower: hand-held shower head higher than 1.2 m : 1,3 m
- Shower: hand-held shower head hose length insufficient : 1,6 m
- Shower: built-in transfer bench
- Shower: grab bar on back wall: horizontal
- Shower: grab bar near faucets: vertical
Interior entrance door
- Insufficient lateral clearance on the side of the handle : 0 cm
- Lock : 128 cm above floor
Bed(s)
- Mattress Top : 55 cm above floor
- Clearance under bed : 14 cm
- 2 beds
Interior entrance door
- Exterior handle : 125 cm above floor
- Lock : 139 cm above floor
Indoor circulation
- Traffic corridor : 62 cm
Bed(s)
- Mattress Top : 55 cm above floor
- Clearance under bed : 14 cm
- Single bed
Additional information
- Accessible sink, but taps away from rim (45 cm)
- Restricted circulation corridor between bed and sink (62 cm)
Contact details
77, rue des Remparts, Québec, Québec
418 694 1639 /
info@monastere.ca
Visit the website