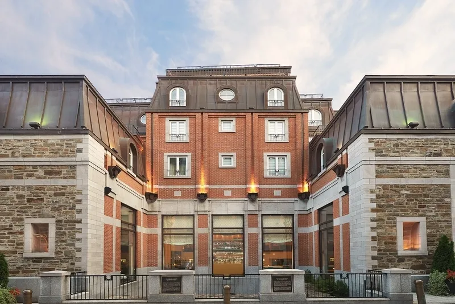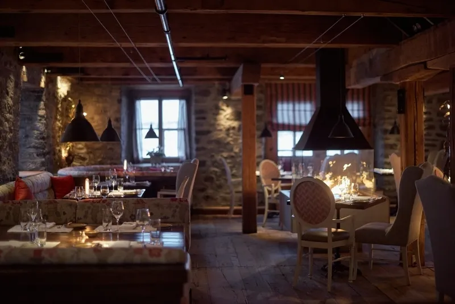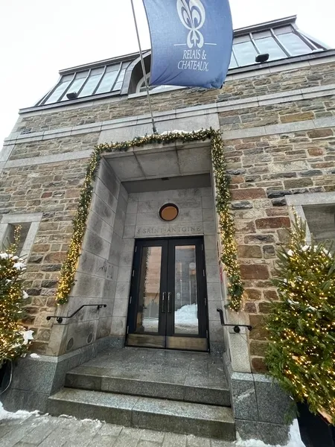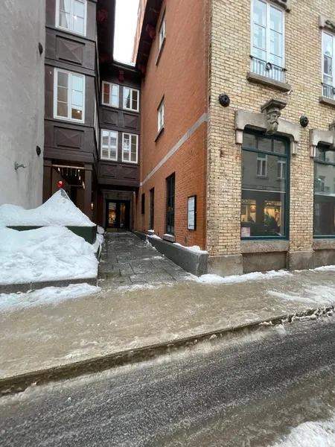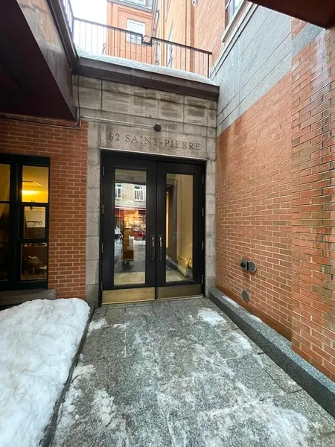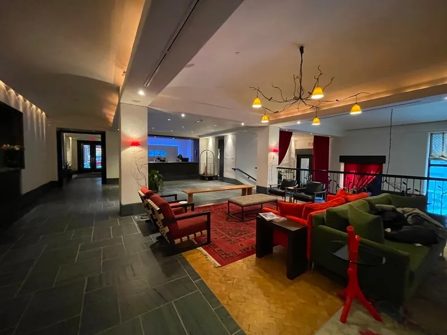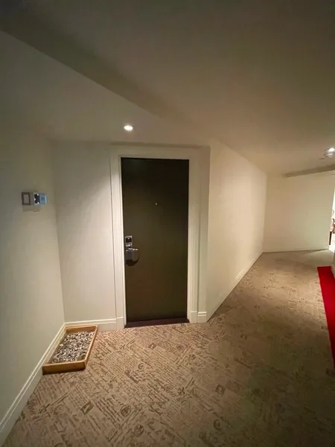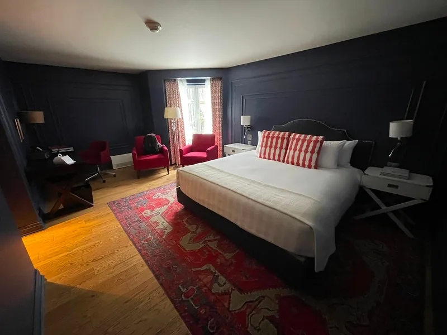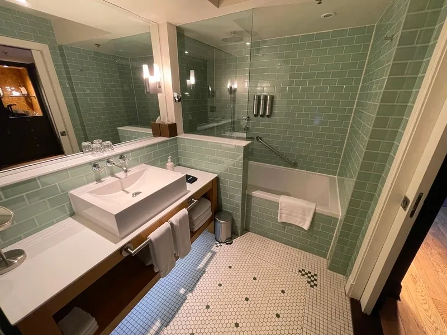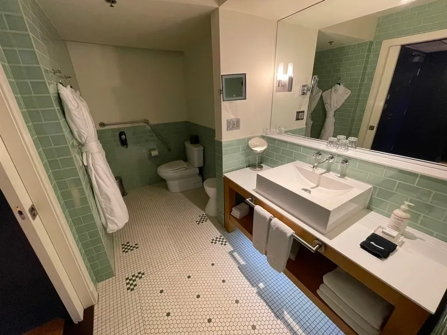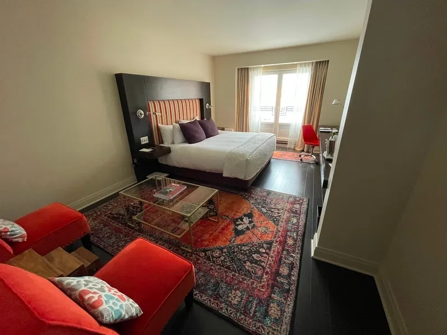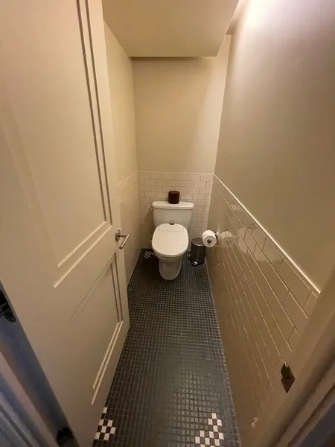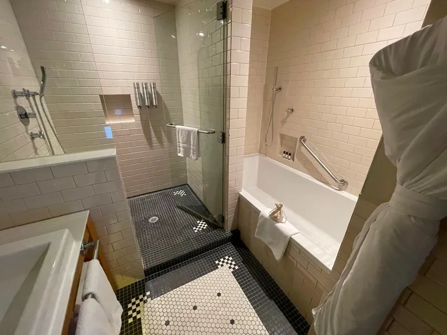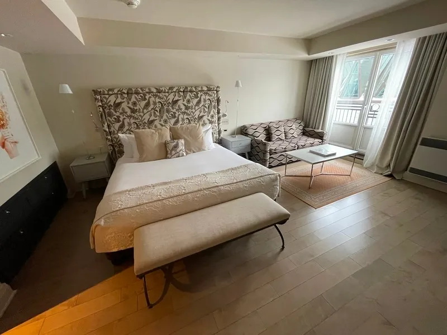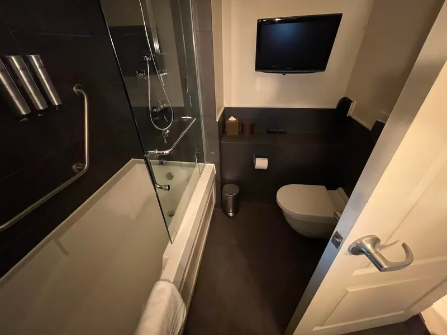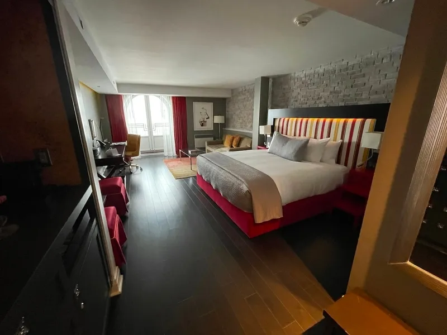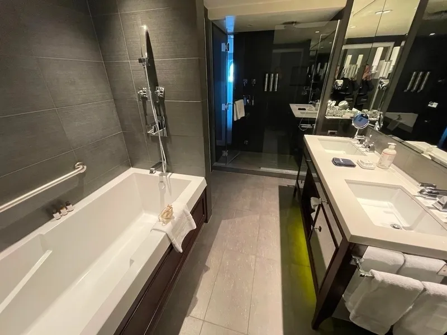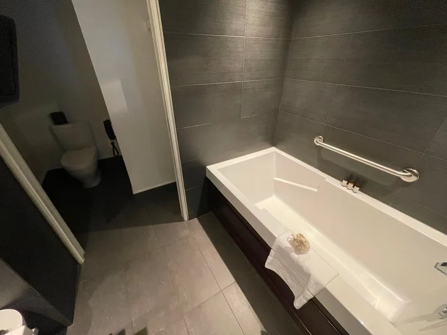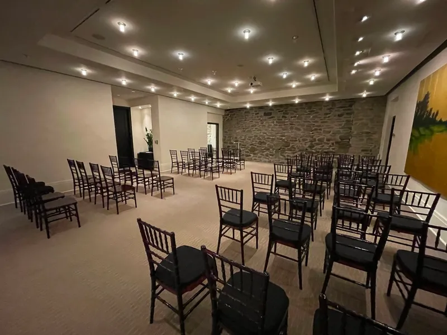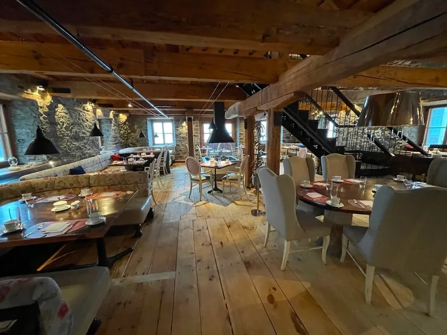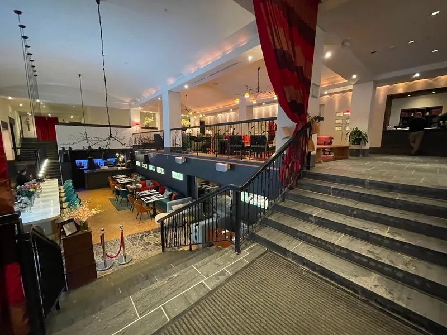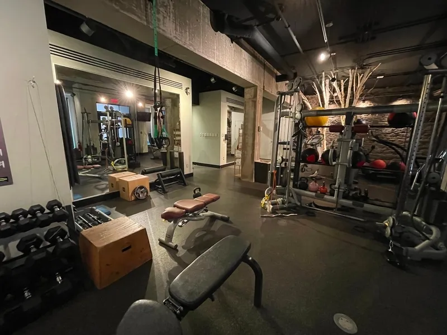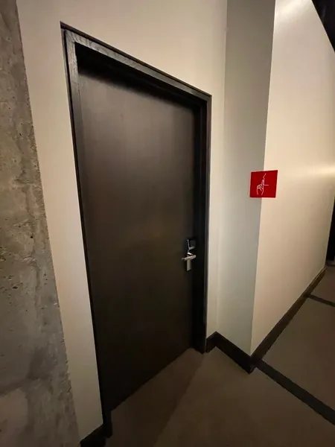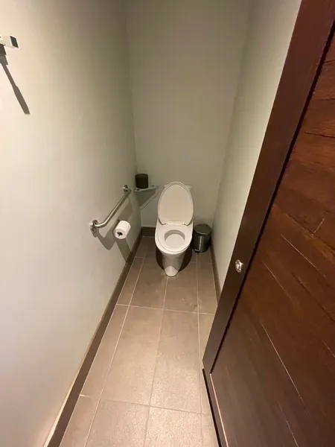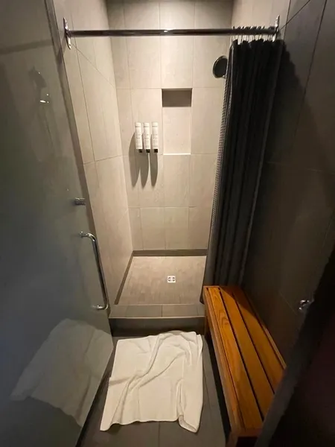Establishment details
Type of parking
- Interior
Additional information
- When you tell the valet what you need, he'll show you the accessible entrance (rue Saint-Pierre) and pick up your car.
Number of reserved places
- Reserved seat(s) for people with disabilities: : 4
Route leading from the parking lot to the entrance
- Others : Doit traverser une intersection
- Curb cut in front of the accessible entrance
Additional information
- Public pay parking near Auberge Saint-Antoine, with reserved parking spaces and elevator access to the landing at rue Dalhousie.
Step(s) leading to entrance
- 1 step or more : 3 steps
Ramp
- No access ramp
Pathway leading to the entrance
- On a gentle slope
Front door
- Free width of at least 80 cm
- Door equipped with an electric opening mechanism
Additional information
- The accessible entrance is at the rear of the building. It gives access to the first floor and leads to reception without having to use the stairs. When you arrive at the main entrance, tell the valet what you need and he'll tell you where to disembark on rue Saint-Pierre.
Course without obstacles
- Circulation corridor without slope
- Clear width of the circulation corridor of more than 92 cm
Elevator
- Accessible elevator
- Dimension of at least 0.80 m wide x 1.5 m deep
- Interior control panel : 1,3 m above the floor
Counter
- Counter surface : 113 cm above floor
- Fixed payment terminal : 90 cm above floor
Door
- Inward opening door
- Free width of at least 80 cm
- Raised latch : 1,3 cm
- Opening requiring significant physical effort
Interior maneuvering space
- Restricted Maneuvering Space : 1,3 m wide x 1,3 meters deep
Toilet bowl
- Transfer zone on the side of the bowl of at least 90 cm
Grab bar(s)
- L-shaped right
- Located : 65 cm above floor
- Vertical component away from the front of the bowl : 50 cm
Changing table
- Raised Surface : 105 cm
Internal trips
- Maneuvering area of at least 1.5 m in diameter available
Tables
- Accessible table(s)
buffet counter
- Counter surface : 95 cm above floor
- No clearance under the counter
Movement between floors
- No machinery to go up
Additional information
- Access via the hotel lobby, then a gently sloping ramp.
Movement between floors
- No machinery to go up
Additional information
- A dozen steps lead down to the resto-bar. Service is available in the lobby on the ground floor, on coffee tables only. Just let reception know and a waiter will come to you.
- Access to health centre: entrance located inside building
- Entrance: door clear width larger than 80 cm
- In-room massage service offered
- Massage room: path of travel around massage table exceeds 92 cm
- Massage room: manoeuvring space exceeds 1.5 m x 1.5 m
Additional information
- The massage and yoga rooms are accessible, but the changing rooms are not: door width is restricted (less than 70 cm) and maneuvering space is very limited. There is a grab bar near the toilets.
- Entrance: door esay to open
- Entrance: door clear width larger than 80 cm
- Equipment adapted for disabled persons : Présence de poids et haltères
Additional information
- The Charles-Aubert de la Chesnaye room is not accessible due to the 3 steps. The other rooms are on the first floor.
Driveway leading to the entrance
- Carpet flooring
Interior entrance door
- Insufficient clear width : 75 cm
- Opening requiring significant physical effort
- Lock : 105 cm above floor
- Optical peephole : 1,5 cm above floor
Bed(s)
- Mattress Top : 66 cm above floor
- Clearance under bed : 10 cm
Work desk
- Clearance under desk : 65 cm above the floor
Devices
- Coffee Maker with Raised Controls : 1,25 m above the floor
Possibility of moving the furniture at the request of the customer
- Furniture can be moved as needed
Bed(s)
- 1 bed
- Transfer zone on side of bed exceeds 92 cm
Front door
- Free width of at least 80 cm
- Exterior handle : difficile d’utilisation
Interior maneuvering area
- Maneuvering area : 1,5 m width x 1,3 m depth
Toilet bowl
- Transfer area on the side of the bowl at least 90 cm wide x 1.5 m deep
Grab bar to the right of the toilet
- L-shaped grab bar
Grab bar behind the toilet
- No grab bar
Sink
- Surface located at a height of : 90 cm above the ground
- No clearance under the sink
- Faucets difficult to use
Bath
- Shower bath
- Height rim of : 54 cm from the ground
- Shower phone at a height of : 1,4 m from the bottom of the bath
Bath: grab bar on the wall facing the entrance
- Vertical or oblique bar
- Length : 0,6 m
Front door
- Sliding doors
Additional information
- Non-slip bath mat and transfer bench available. The bath opening is 88 cm wide. The L-shaped grab bar next to the toilet is installed upside down.
Indoor circulation
- Maneuvering space of at least 1.5 m in diameter
Bed(s)
- Mattress Top : 59 cm above floor
- Clearance under bed : 9 cm
Possibility of moving the furniture at the request of the customer
- Furniture can be moved as needed
Bed(s)
- Transfer zone on side of bed exceeds 92 cm
Additional information
- These rooms have lower beds to accommodate some transfer needs. There is an oblique grab bar in the bath. However, the bathroom has several shortcomings:
- Clear width of main door: 69 cm
- Clear width of toilet door: 66 cm
- No transfer zone near the toilet and no grab bar
- Limited maneuvering space in front of the bath
- 9 cm shower threshold and no grab rails
Indoor circulation
- Maneuvering space of at least 1.5 m in diameter
Bed(s)
- Mattress Top : 66 cm above floor
- Clearance under bed : 9 cm
Possibility of moving the furniture at the request of the customer
- Furniture can be moved as needed
Bed(s)
- Transfer zone on side of bed exceeds 92 cm
Additional information
- This room has a high bed and plenty of room to maneuver, which could accommodate some people with reduced mobility. There's also a grab bar in the shower bath. However, the bathroom has several shortcomings:
- No transfer area near the toilet and no grab bar
- Limited manoeuvring space in front of the bath (1m x 1m)
- 10 cm shower threshold and no grab rail
Indoor circulation
- Maneuvering space of at least 1.5 m in diameter
Bed(s)
- Mattress Top : 52 cm above floor
- Clearance under bed : 9 cm
Possibility of moving the furniture at the request of the customer
- Furniture can be moved as needed
Bed(s)
- Transfer zone on side of bed exceeds 92 cm
Additional information
- These rooms have a lower bed to accommodate some transfer needs. There is an L-shaped grab bar in the bath. However, the bathroom has several shortcomings:
- The door is 74 cm wide and opens inwards, eliminating any room for maneuvering.
- No transfer zone near the toilet (because of the door) and no grab bar.
- Limited maneuvering space in front of bath (due to door)
- 60 cm high bath edge
Description
Room #215 is the most accessible because of its bathroom with maneuvering space and grab bars (shower bath). The bed is 66 cm high, with limited clearance.
Depending on your needs, another room may be more suitable (lower beds, shower, etc.). Please refer to the Accommodation unit - Other rooms section to discover the features of other rooms.
Specialized equipment available on request: non-slip mats, shower chairs, removable shower grab bars with suction cups, adjustable toilet grab bars with seat, crutches.
Contact details
8, rue Saint-Antoine, Québec, Québec
418 692 2211 / 888 692 2211 /
info@saint-antoine.com
Visit the website