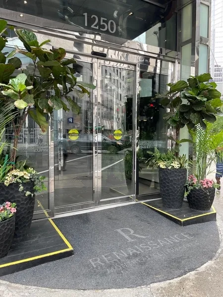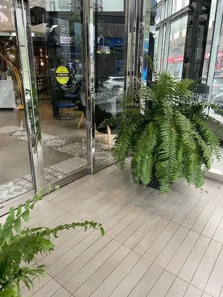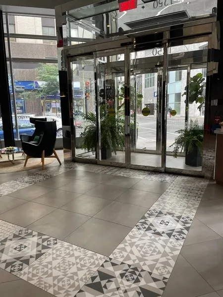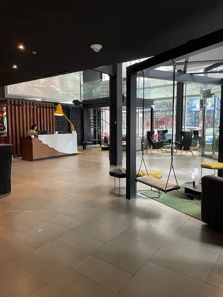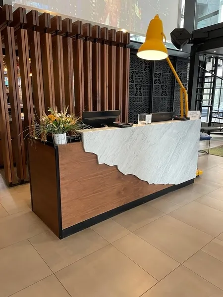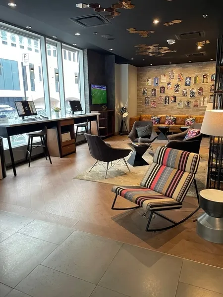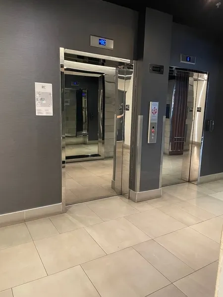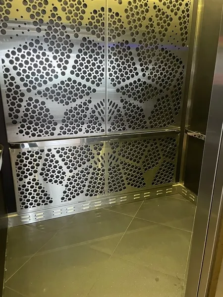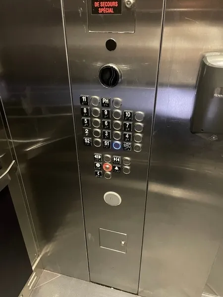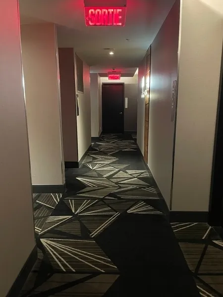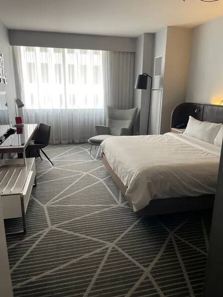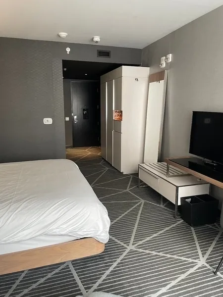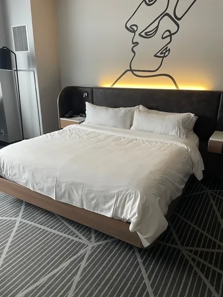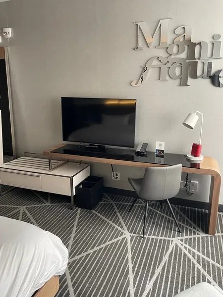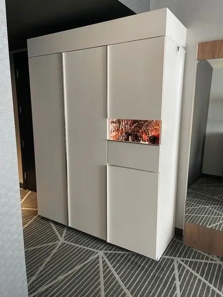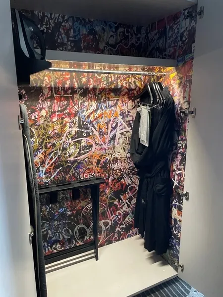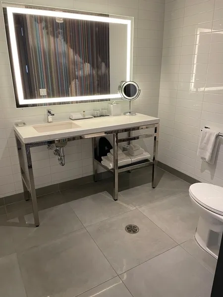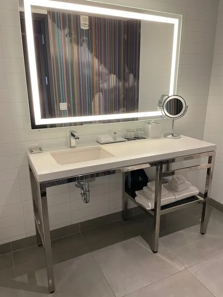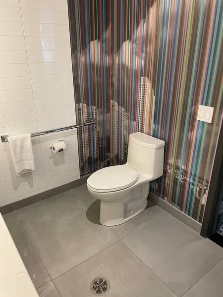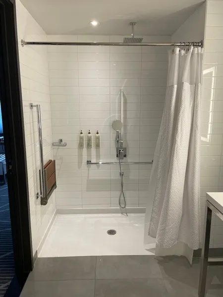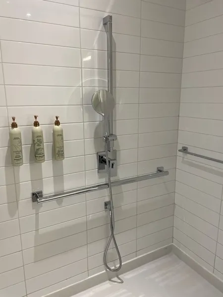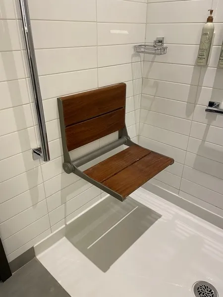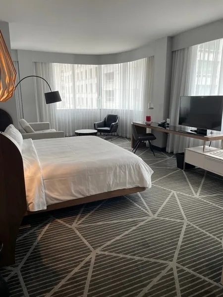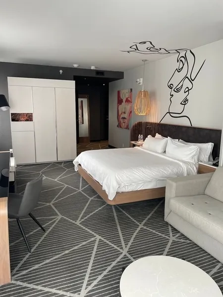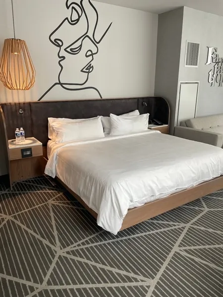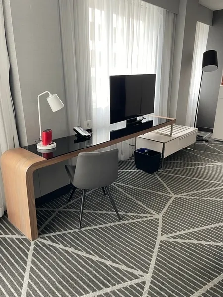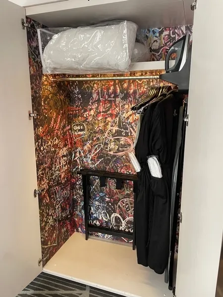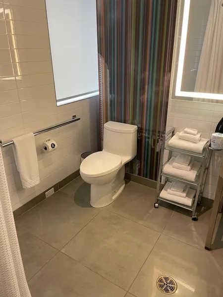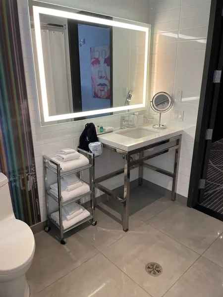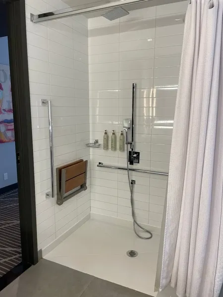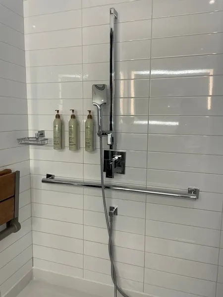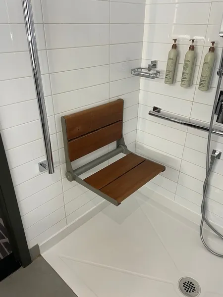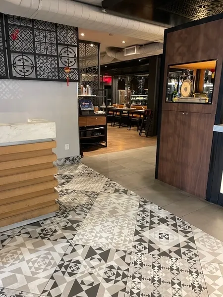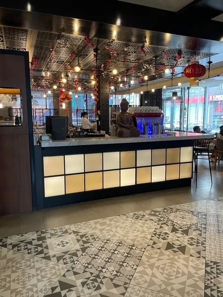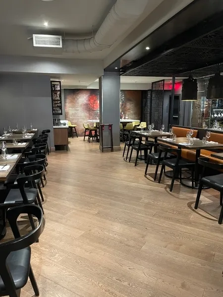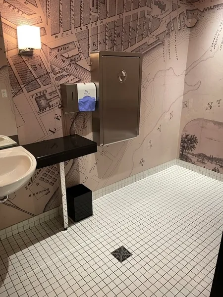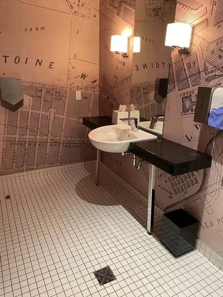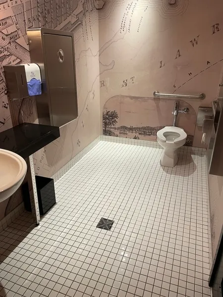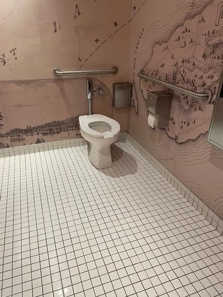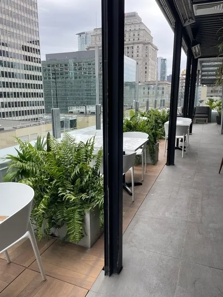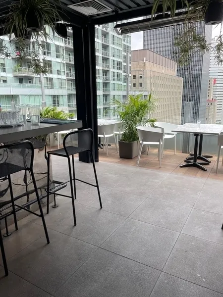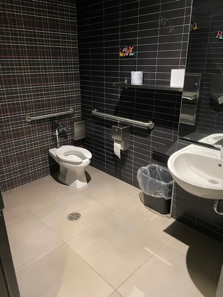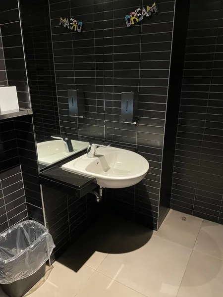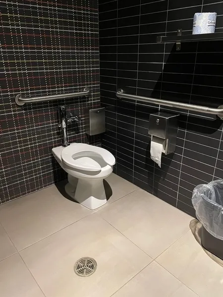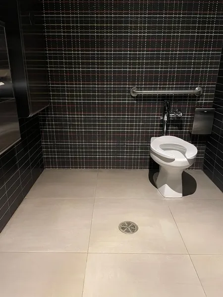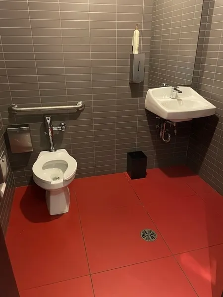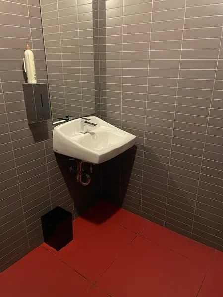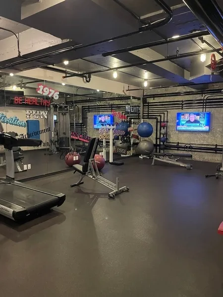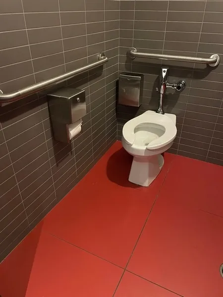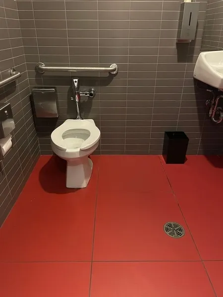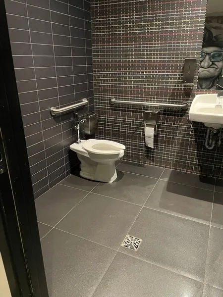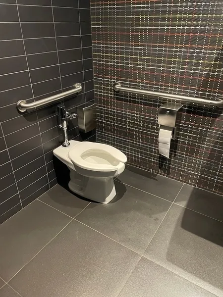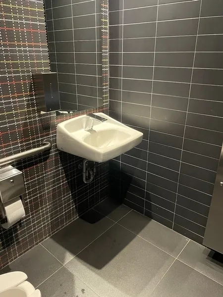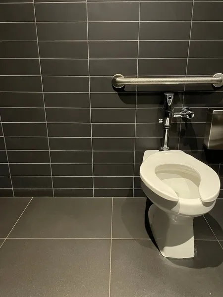Establishment details
Type of parking
- Outside
Pathway leading to the entrance
- On a gentle slope
Step(s) leading to entrance
- Ground level
Front door
- Sliding doors
2nd Entrance Door
- Sliding doors
Elevator
- Maneuvering space at least 1.5 m wide x 1.5 m deep located in front of the door
- Dimension of at least 1.37 m wide x 2.03 m deep
Counter
- Reception desk
- Counter surface : 106 cm above floor
- No clearance under the counter
- Wireless or removable payment terminal
Signage on the door
- Signage on the entrance door
Interior maneuvering space
- Maneuvering space at least 1.5 m wide x 1.5 m deep
Toilet bowl
- Center (axis) away from nearest adjacent wall : 56
- Transfer zone on the side of the bowl of at least 90 cm
Grab bar(s)
- Horizontal to the left of the bowl
- Horizontal behind the bowl
Washbasin
- Accessible sink
Signage on the door
- Signage on the entrance door
Door
- Interior maneuvering space : 3,6 m wide x 1,06 m deep in front of the door
- Lateral clearance on the side of the handle : 40 cm
Interior maneuvering space
- Maneuvering space at least 1.5 m wide x 1.5 m deep
Toilet bowl
- Transfer zone on the side of the bowl of at least 90 cm
Grab bar(s)
- Horizontal to the left of the bowl
- Horizontal behind the bowl
Washbasin
- Maneuvering space in front of the sink : 3,6 cm width x 1,06 cm deep
Changing table
- Baby changing table
- Raised handle : 1,39 m
Signage on the door
- Signage on the entrance door
Door
- Maneuvering space outside : 1,16 m wide x 4,02 m deep in front of the door
- Interior maneuvering space : 2,88 m wide x 0,92 m deep in front of the door
- Lateral clearance on the side of the handle : 16 cm
- Opening requiring significant physical effort
Interior maneuvering space
- Maneuvering space at least 1.5 m wide x 1.5 m deep
Toilet bowl
- Transfer zone on the side of the bowl of at least 90 cm
Grab bar(s)
- Horizontal to the right of the bowl
- Horizontal behind the bowl
- Located : 88 cm above floor
Washbasin
- Maneuvering space in front of the sink : 2,88 cm width x 0,92 cm deep
- Clearance under sink : 66 cm
Changing table
- Baby changing table
- Raised handle : 1,4 m
Signage on the door
- Signage on the entrance door
Door
- Maneuvering space outside : 1,22 m wide x 3,2 m deep in front of the door
Interior maneuvering space
- Restricted Maneuvering Space : 1,40 m wide x 1,17 meters deep
Toilet bowl
- Center (axis) away from nearest adjacent wall : 41
- Transfer zone on the side of the bowl : 80 cm
Grab bar(s)
- Horizontal to the right of the bowl
- Horizontal behind the bowl
Washbasin
- Accessible sink
Internal trips
- Circulation corridor of at least 92 cm
- Maneuvering area of at least 1.5 m in diameter available
Tables
- Accessible table(s)
Payment
- Removable Terminal
Tables
- 75% of the tables are accessible.
- Accessible entrance by the building
- 50% of the tables are accessible.
- Manoeuvring space diameter larger than 1.5 m available
- Table service available
- Bar counter too high : 106 cm
- Main entrance inside the building
Interior entrance door
- Maneuvering space of at least 1.5 m x 1.5 m
- Difference in level between the exterior floor covering and the door sill : 1,5 cm
- Difference in level between the interior floor covering and the door sill : 1,5 cm
Indoor circulation
- Maneuvering space of at least 1.5 m in diameter
- Circulation corridor of at least 92 cm
Bed(s)
- Mattress Top : 57 cm above floor
- No clearance under the bed
Wardrobe / Coat hook
- Maneuvering space ahead : 1,14 m in diameter
- Rod : 1,63 m above the floor
Bed(s)
- 1 bed
- King-size bed
- Transfer zone on side of bed exceeds 92 cm
Front door
- Maneuvering area on each side of the door at least 1.5 m wide x 1.5 m deep
Interior maneuvering area
- Maneuvering area : 1,62 m width x 1,42 m depth
Toilet bowl
- Center (axis) located at : 67 cm from the nearest adjacent wall
- Transfer zone on the side of the bowl : 1,62 cm width x 1,42 m depth
Grab bar to the right of the toilet
- Horizontal grab bar
Grab bar behind the toilet
- No grab bar
Sink
- Surface located at a height of : 89 cm above the ground
Shower
- Roll-in shower
- Area of more than 90 cm x 1.5 m
- Fixed transfer bench
- Transfer bench at a height of : 50 cm from the bottom of the shower
Shower: grab bar on left side wall
- Vertical bar
Shower: grab bar on the wall facing the entrance
- Horizontal, vertical or oblique bar
Interior entrance door
- Maneuvering space of at least 1.5 m x 1.5 m
- Difference in level between the exterior floor covering and the door sill : 1,5 cm
- Difference in level between the interior floor covering and the door sill : 1,5 cm
Indoor circulation
- Maneuvering space of at least 1.5 m in diameter
- Circulation corridor of at least 92 cm
Bed(s)
- Mattress Top : 57 cm above floor
- No clearance under the bed
Wardrobe / Coat hook
- Rod : 1,64 m above the floor
Work desk
- Clearance under desk : 66 cm above the floor
Bed(s)
- 1 bed
- King-size bed
- Transfer zone on side of bed exceeds 92 cm
Front door
- Maneuvering area on each side of the door at least 1.5 m wide x 1.5 m deep
Interior maneuvering area
- Maneuvering area : 1,19 m width x 2,5 m depth
Toilet bowl
- Center (axis) located at : 53 cm from the nearest adjacent wall
- Transfer zone on the side of the bowl : 87 cm width x 1,7 m depth
Grab bar to the right of the toilet
- Horizontal grab bar
Grab bar behind the toilet
- No grab bar
Sink
- Surface located at a height of : 89 cm above the ground
Shower
- Roll-in shower
- Area of more than 90 cm x 1.5 m
- Shower phone holder located near the bench
- Fixed transfer bench
- Transfer bench at a height of : 50 cm from the bottom of the shower
Shower: grab bar on left side wall
- Vertical bar
Shower: grab bar on the wall facing the entrance
- Horizontal, vertical or oblique bar
Contact details
1250, boulevard Robert-Bourassa, Montréal, Québec
514 657 5000 / 855 567 5005 /
info@montrealrenaissance.com
Visit the website