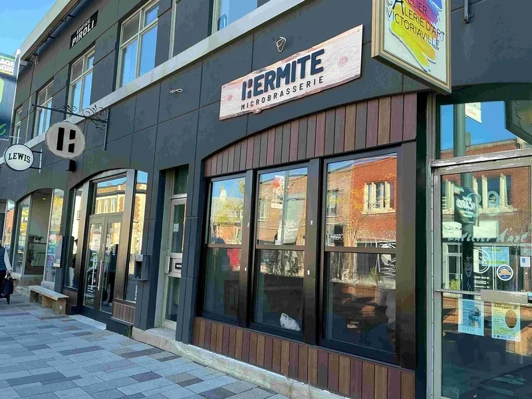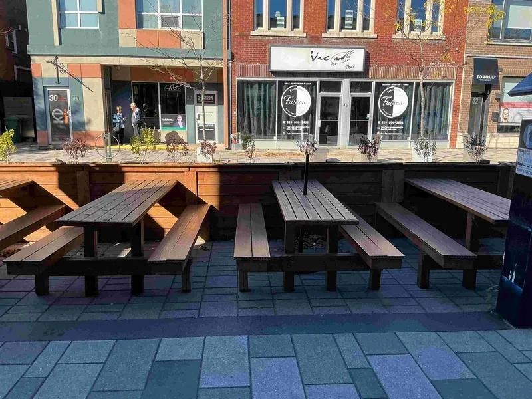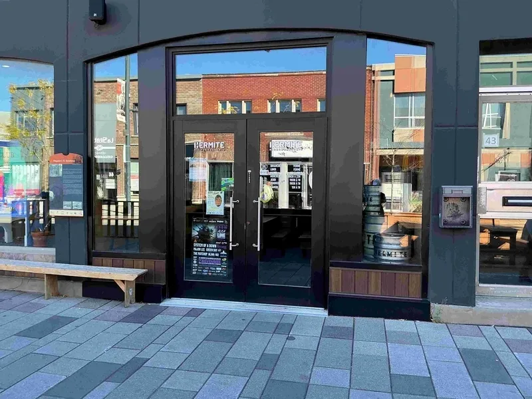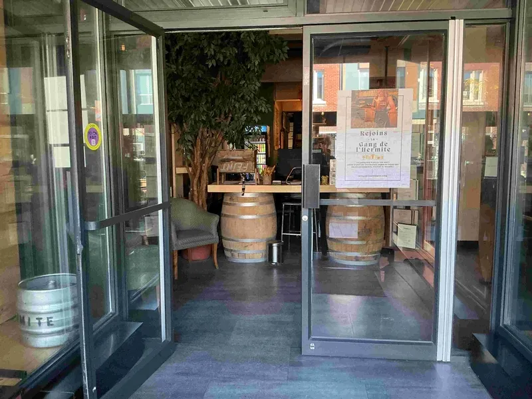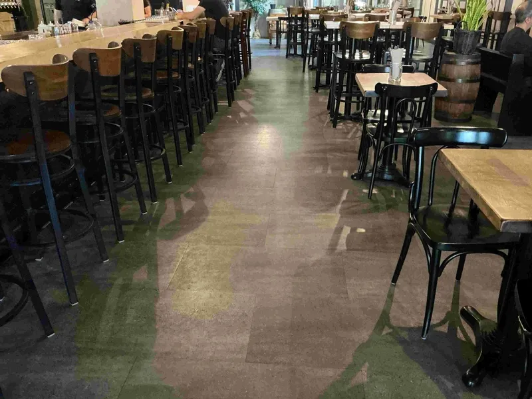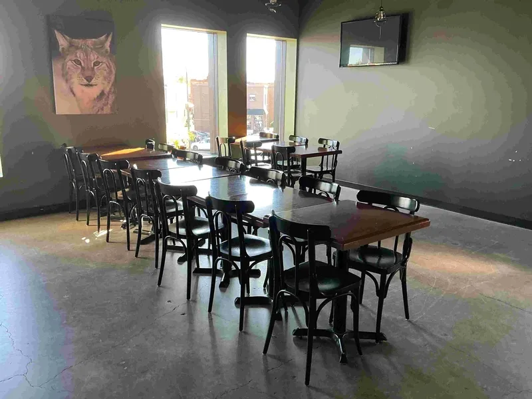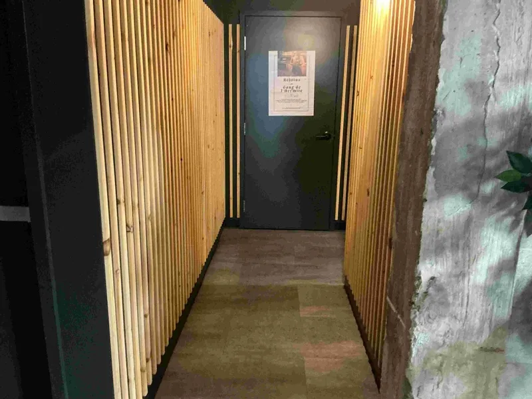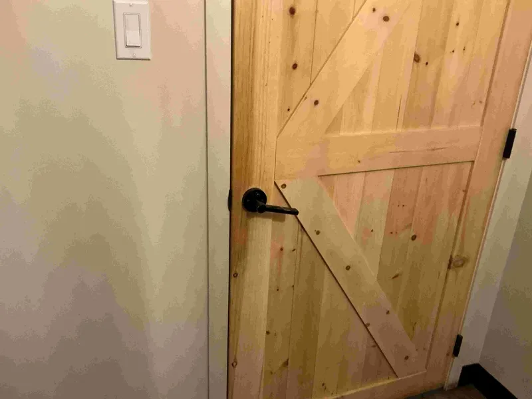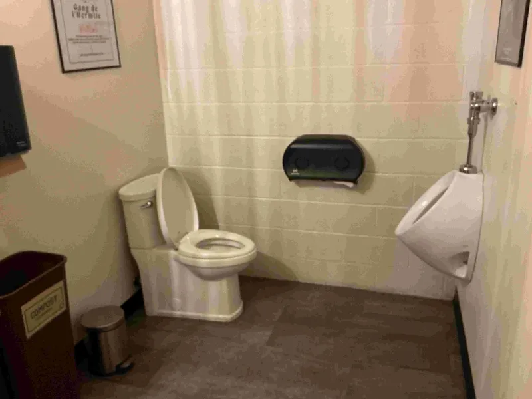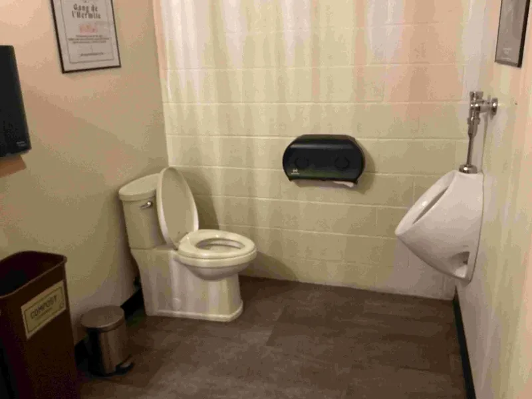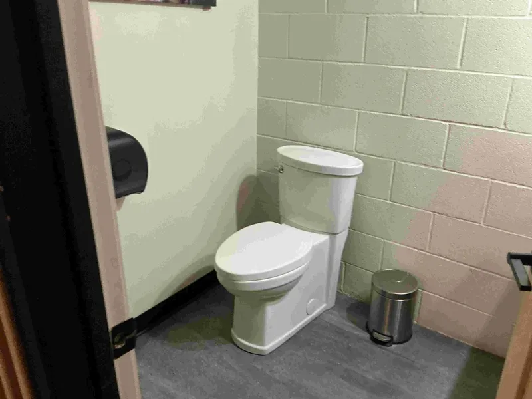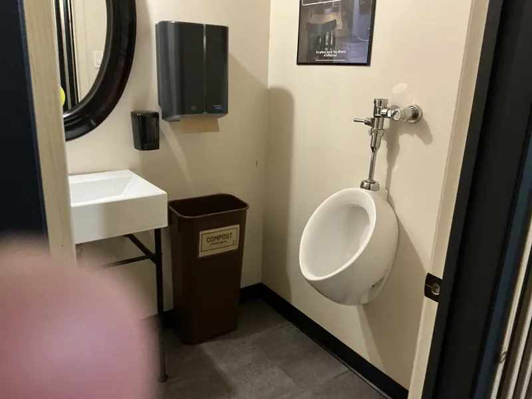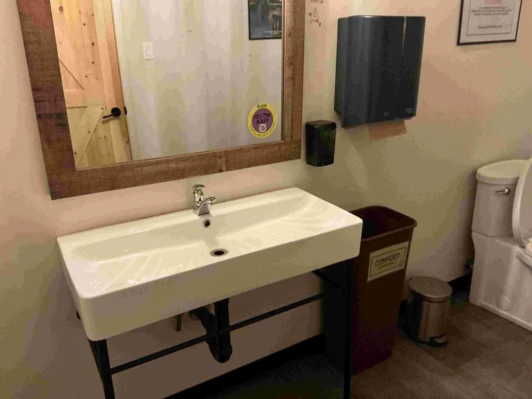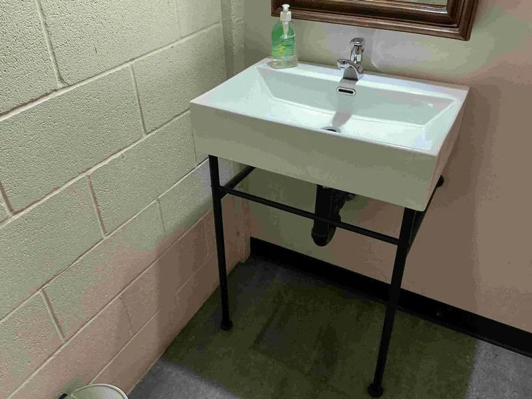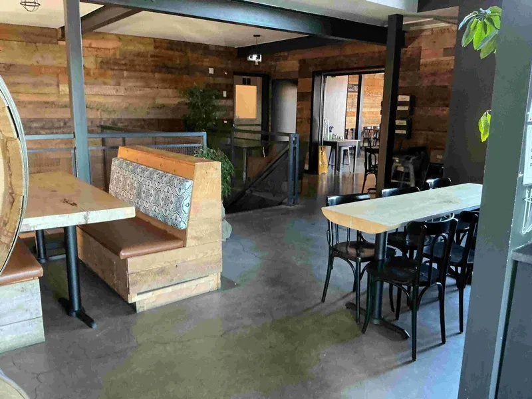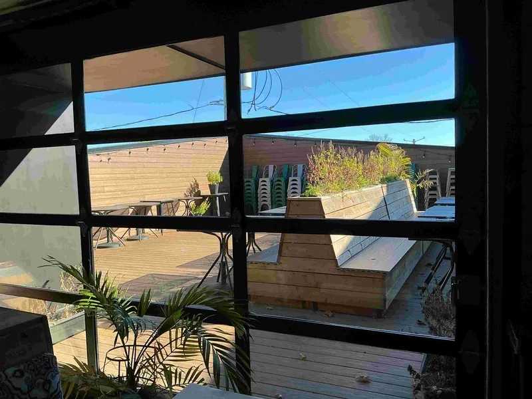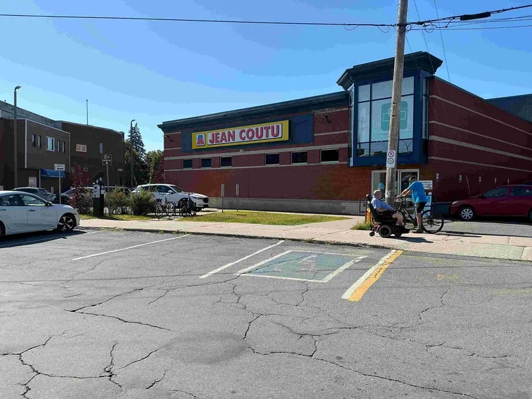Establishment details
- Flat ground
- One or more reserved parking spaces : 2
- Reserved parking space width: more than 2.4 m
- Walkway in the street
Additional information
- Reserved street parking more than 100 meters away and municipal parking behind the building approximately 50 meters away.
Front door
- Free width of at least 80 cm
- Opening requiring little physical effort
- No electric opening mechanism
Vestibule
- Vestibule at least 1.5 m deep and at least 1.2 m wide
2nd Entrance Door
- Free width of at least 80 cm
- Opening requiring little physical effort
- No electric opening mechanism
Door
- Free width of at least 80 cm
Washbasin
- Raised surface : 89 cm above floor
Accessible washroom(s)
- Interior Maneuvering Space : 0.67 m wide x 0.67 m deep
Accessible washroom bowl
- Transfer area on the side of the toilet bowl : 76 cm
Accessible toilet stall grab bar(s)
- No grab bar near the toilet
Door
- Free width of at least 80 cm
Washbasin
- Raised surface : 89 cm above floor
- No clearance under the sink
Urinal
- No grab bar
Accessible washroom(s)
- Indoor maneuvering space at least 1.2 m wide x 1.2 m deep inside
Accessible washroom bowl
- Transfer zone on the side of the toilet bowl of at least 90 cm
Accessible toilet stall grab bar(s)
- No grab bar near the toilet
Internal trips
- Circulation corridor of at least 92 cm
- Maneuvering area of at least 1.5 m in diameter available
Tables
- Accessible table(s)
- Clearance under the table of at least 68.5 cm
- Clearance depth : 30 cm
Payment
- Removable Terminal
- Circulation corridor leading to the counter of at least 92 cm
Movement between floors
- No machinery to go up
Tables
- 50% of the tables are accessible.
Additional information
- Payment at the tables.
